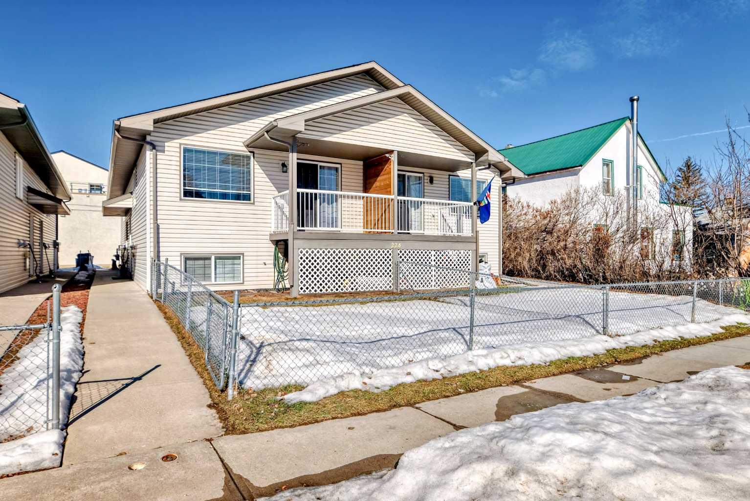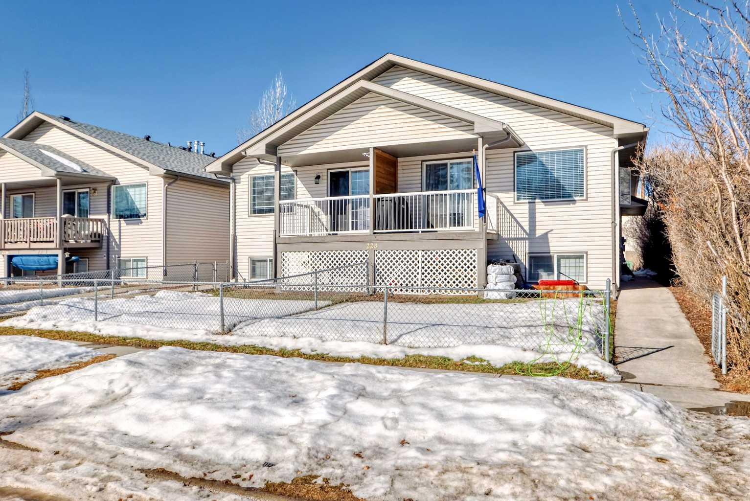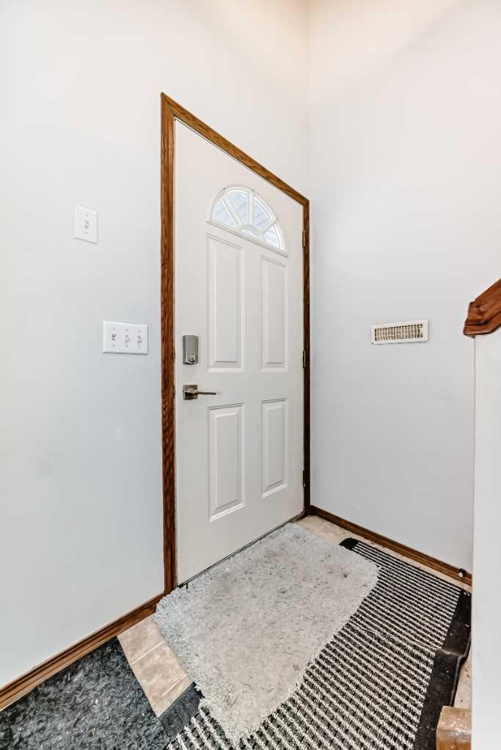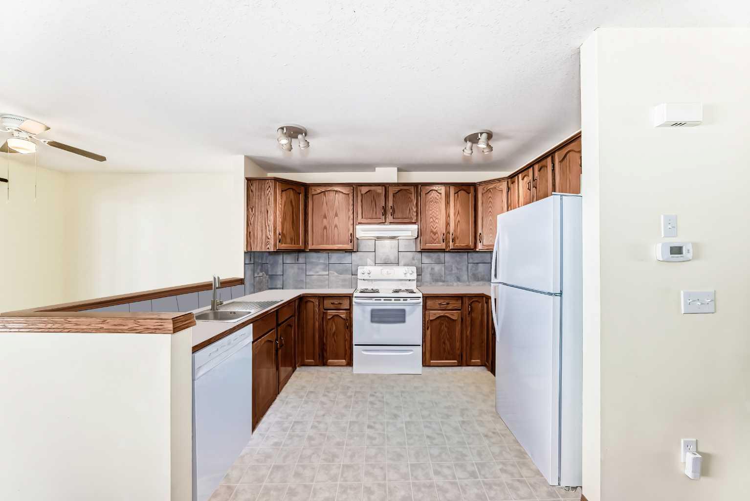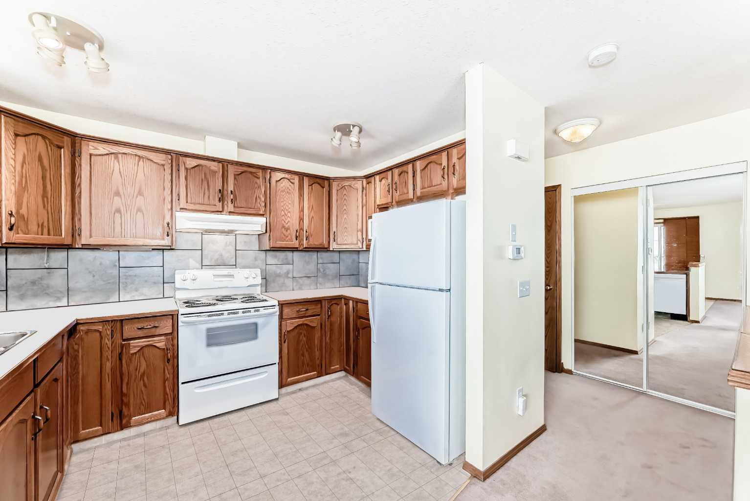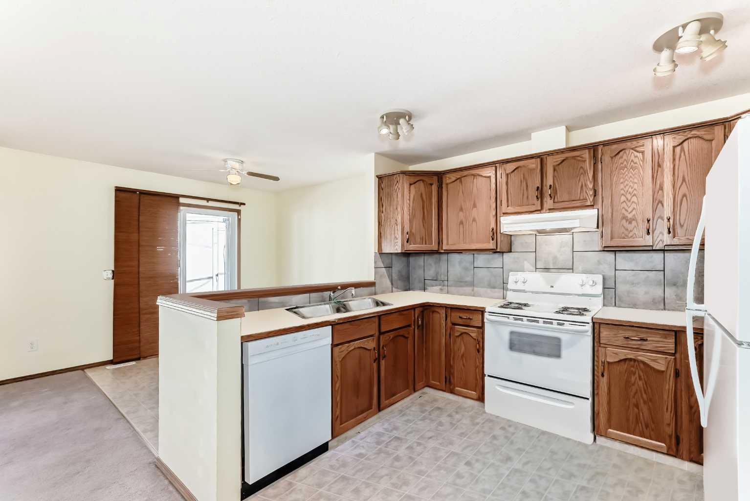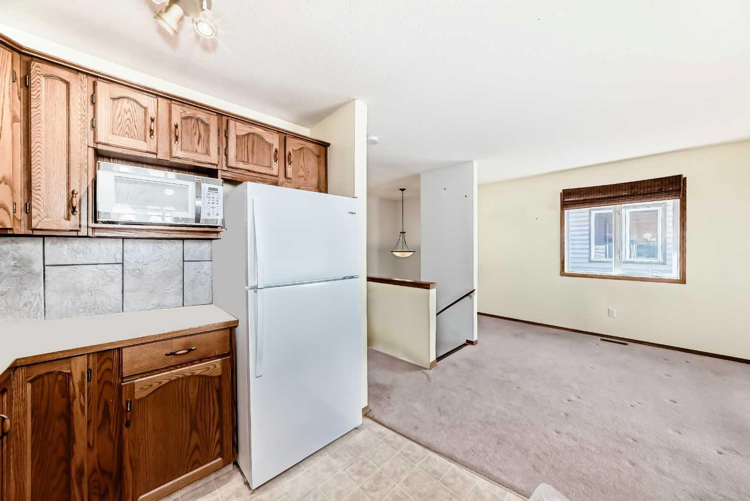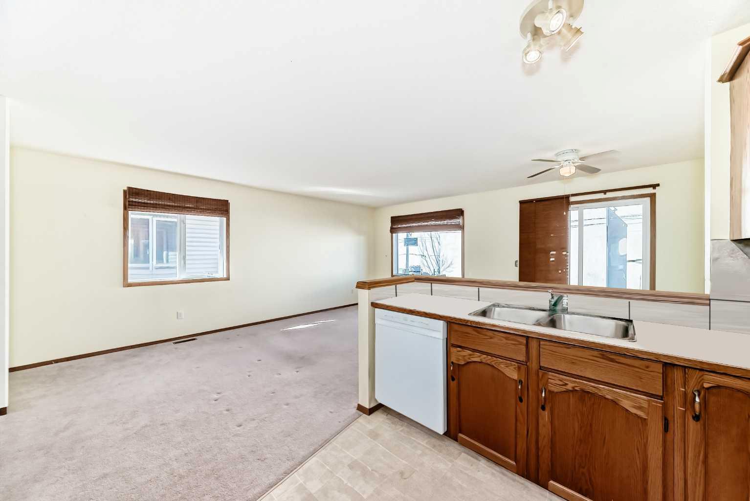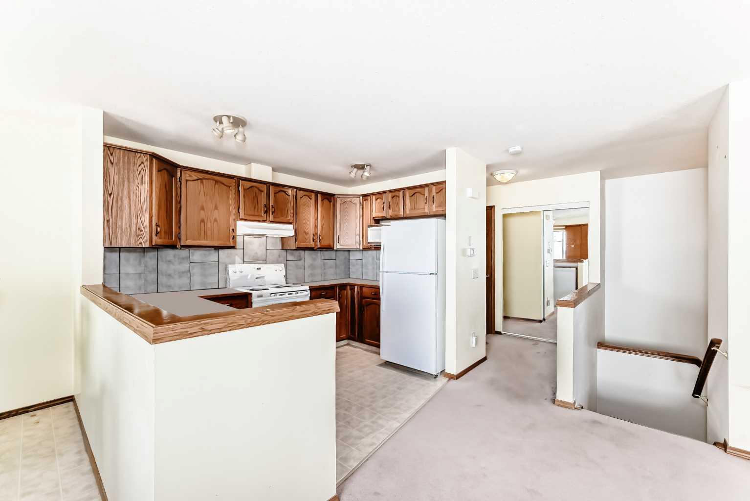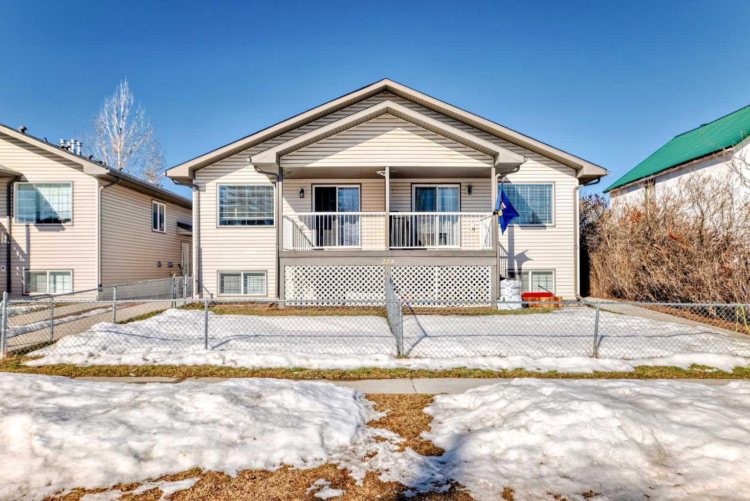
List Price: $270,000
224D 5 Avenue, Strathmore , Alberta, T1P 1B5
- By RE/MAX Landan Real Estate
Row/Townhouse|MLS - #|Active
2 Bed
2 Bath
Included in Maintenance Fee:
Parking
Client Remarks
Affordable Housing. Private Deck. Corner Unit. Welcome to this spacious 2 bedroom, 2 bath Townhouse. Located within walking distance to the downtown core. This modern Bilevel offers a generous size living room; chef friendly kitchen Open Concept. Other special features include covered deck off the dining nook; private parking stall; Landscaped for minimal maintenance. Concrete Pario and walkway. This location has immediate access to Sacred Heart Academy and just a block to the park, ball diamonds, Town Lake .Pet Friendly. No Fees. Move In Now. Great start Home. Downsizing. Bilevel is a fully developed UP & DOWN. Lots of living space, conveniently located close to downtown shopping. Walk to Kinsmen Park. 2 bedrooms, 2 Bathrooms. 1 full & 1/2 bathroom . In suite laundry Room., "Large open main floor concept", (Kitchen, living & dinnng areas) Nice deck with a Private fenced in back yard. Parking space is conveniently located to your door. Expansive Not Expensive .No Neighbors Behind, Catholic Church.
Property Description
224D 5 Avenue, Strathmore, Alberta, T1P 1B5
Property type
Row/Townhouse
Lot size
N/A acres
Style
Bi-Level
Approx. Area
N/A Sqft
Home Overview
Last check for updates
Virtual tour
N/A
Basement information
Finished,Full
Building size
N/A
Status
In-Active
Property sub type
Maintenance fee
$0
Year built
--
Amenities
Walk around the neighborhood
224D 5 Avenue, Strathmore, Alberta, T1P 1B5Nearby Places

Shally Shi
Sales Representative, Dolphin Realty Inc
English, Mandarin
Residential ResaleProperty ManagementPre Construction
Mortgage Information
Estimated Payment
$0 Principal and Interest
 Walk Score for 224D 5 Avenue
Walk Score for 224D 5 Avenue

Book a Showing
Tour this home with Shally
Frequently Asked Questions about 5 Avenue
See the Latest Listings by Cities
1500+ home for sale in Ontario
