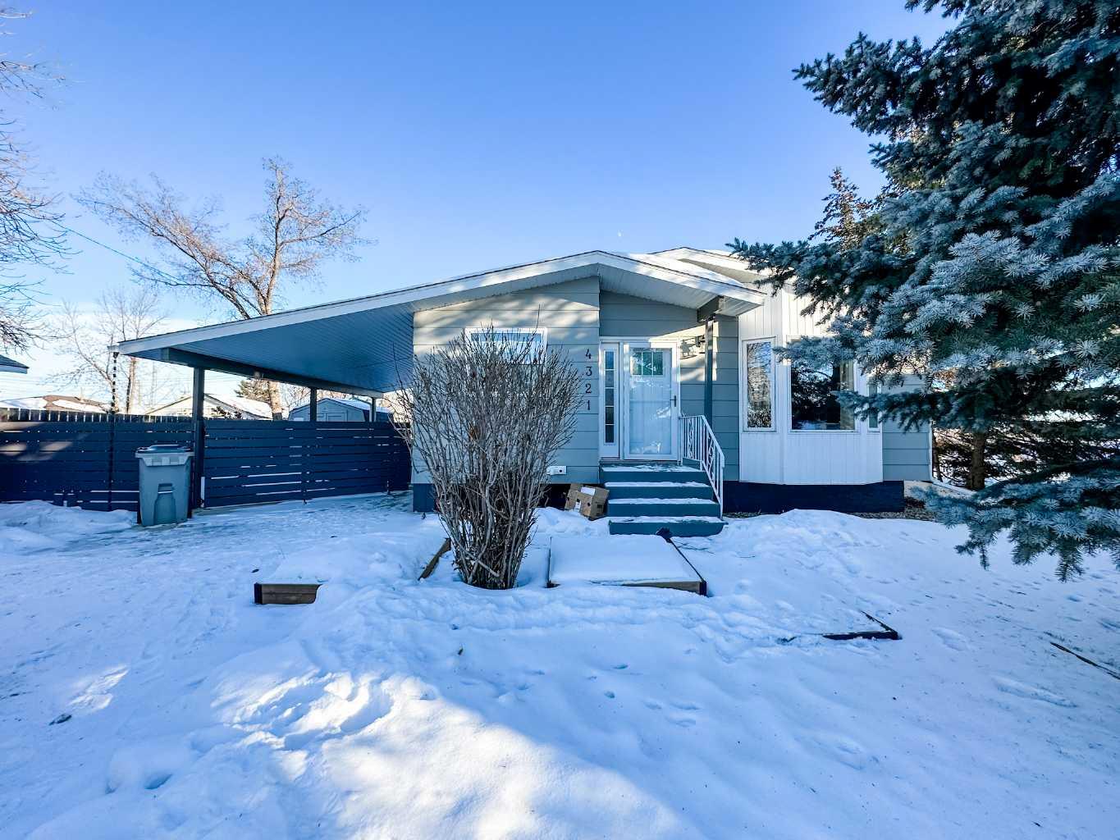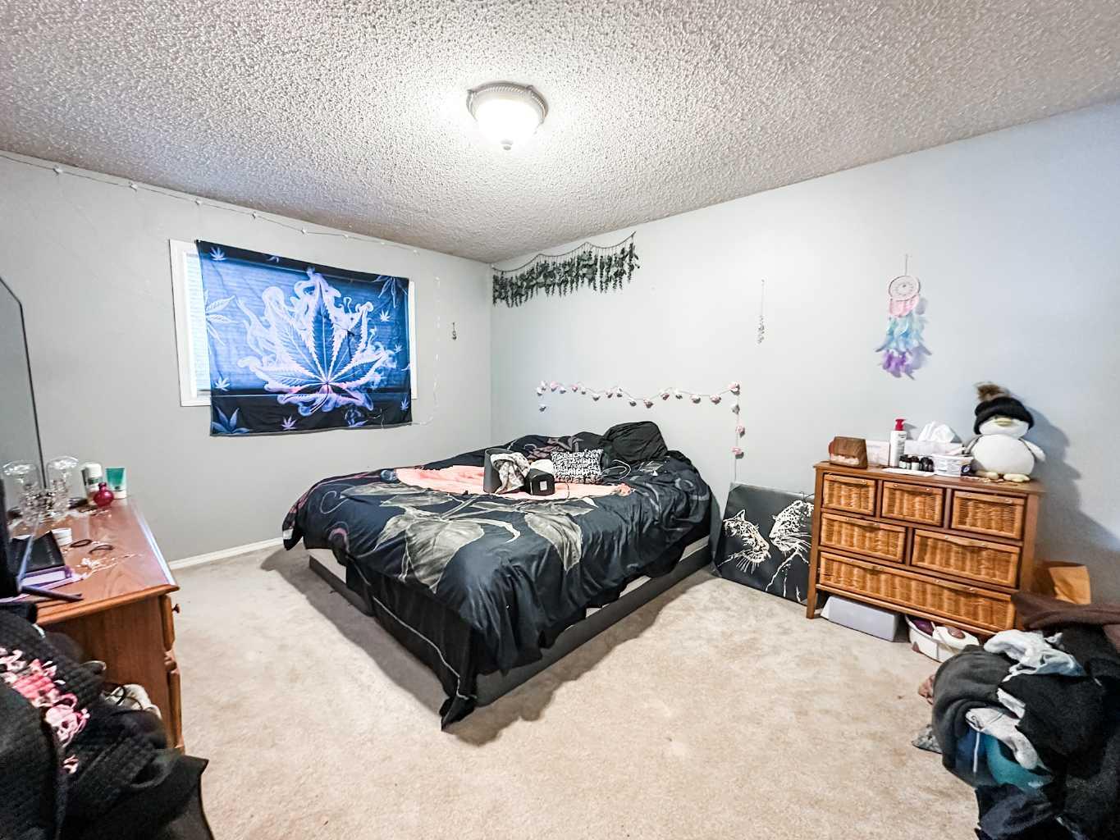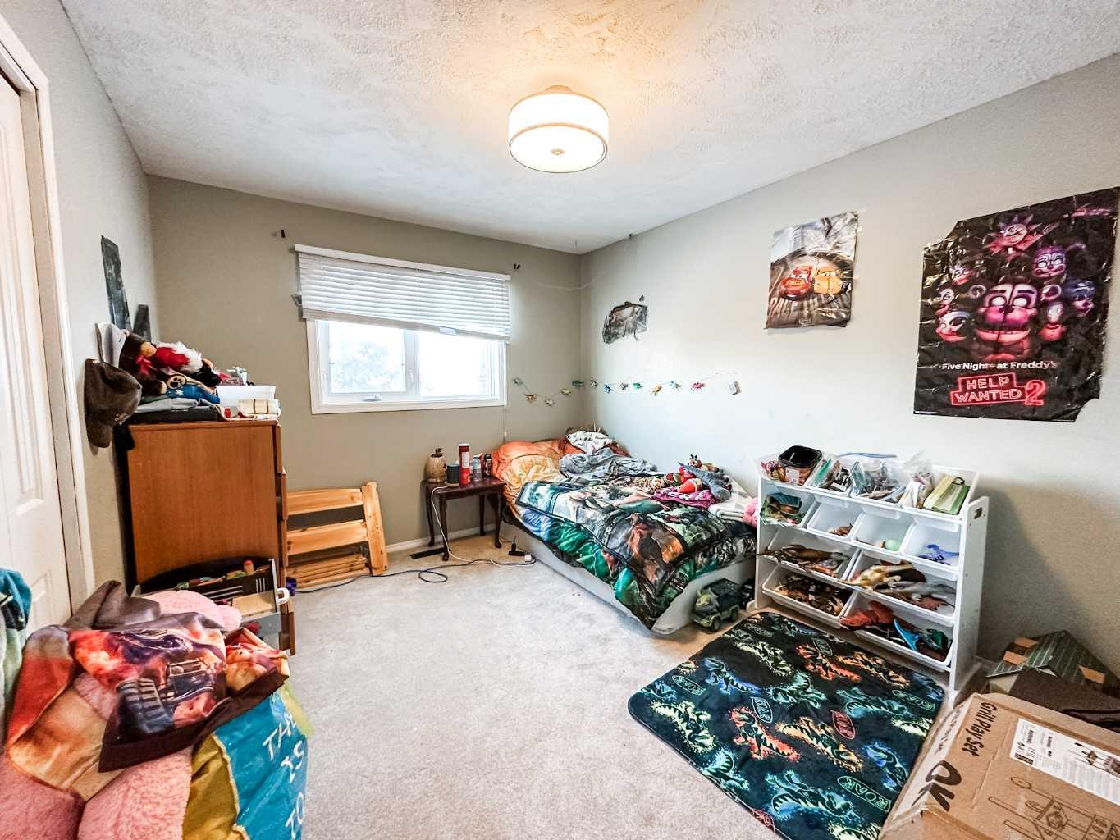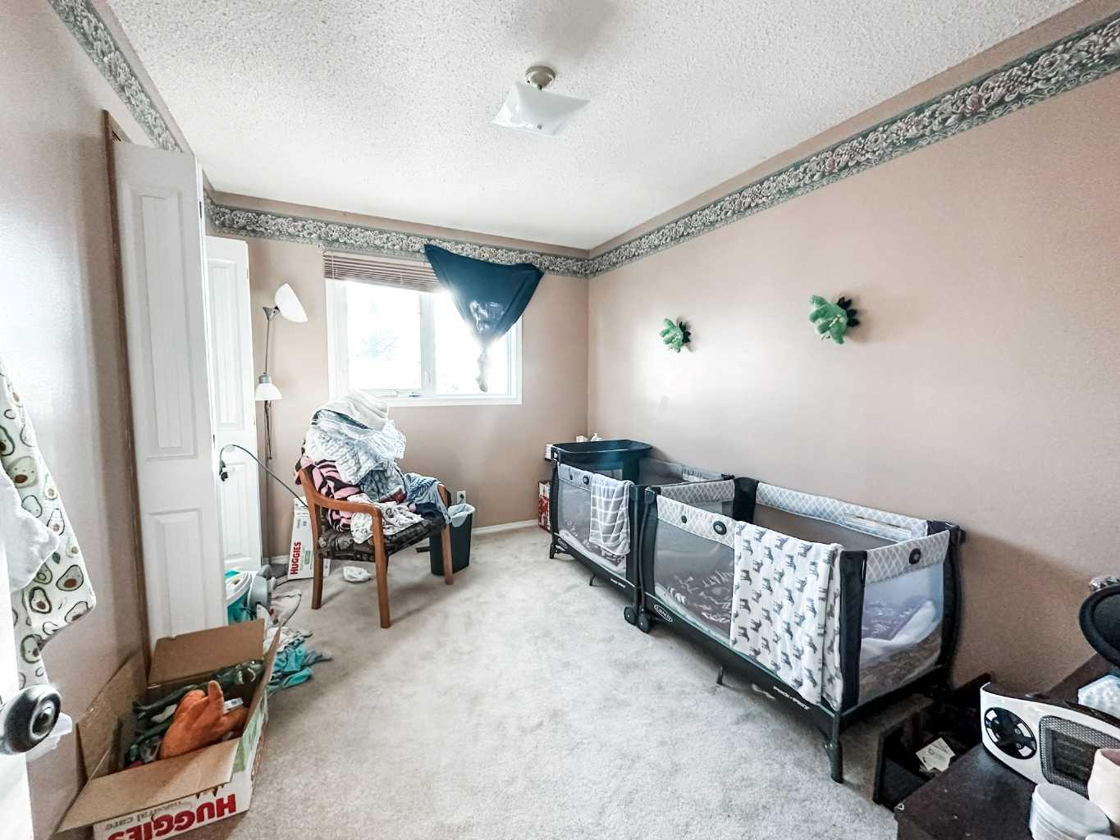
List Price: $279,900
4321 54 Street, Stettler , Alberta, T4K 1J4
- By Royal LePage Central
Detached|MLS - #|Terminated
4 Bed
2 Bath
Client Remarks
Spacious bungalow on quiet south area cul-de-sac. Large 60 x 174 lot gives set back for the house for additional privacy and still plenty of space for kids in the backyard (with bonus Play center that stays) Front drive with side car port is cement with plenty of room for parking and second entry to the home. Front door leads to large living room with bay window for plenty of light. With dining area to make it an open concept feel. Just off dining is entry to the galley kitchen with updated cabinets and back splash. 3 ample size bedrooms with 2 piece en suite and 4 piece main bath. The family area downstairs is great place for all the toys, and there is a brand new wood burning stove, and new piping that is ready to easily install for cozy nights. An additional bedroom and office/den for home work/play. And large utility laundry area. More upgrades include: The newer architectural shingles New commercial, high turnover hot water tank. New washer/dryer. Plumbing upgrades and electrical upgrades., The home is landscaped and plenty of mature trees to add to privacy. Just a walk to everything in Stettler.
Property Description
4321 54 Street, Stettler, Alberta, T4K 1J4
Property type
Detached
Lot size
N/A acres
Style
Bungalow
Approx. Area
N/A Sqft
Home Overview
Last check for updates
Virtual tour
N/A
Basement information
Finished,Full
Building size
N/A
Status
In-Active
Property sub type
Maintenance fee
$0
Year built
--
Walk around the neighborhood
4321 54 Street, Stettler, Alberta, T4K 1J4Nearby Places

Shally Shi
Sales Representative, Dolphin Realty Inc
English, Mandarin
Residential ResaleProperty ManagementPre Construction
Mortgage Information
Estimated Payment
$0 Principal and Interest
 Walk Score for 4321 54 Street
Walk Score for 4321 54 Street

Book a Showing
Tour this home with Shally
Frequently Asked Questions about 54 Street
See the Latest Listings by Cities
1500+ home for sale in Ontario








