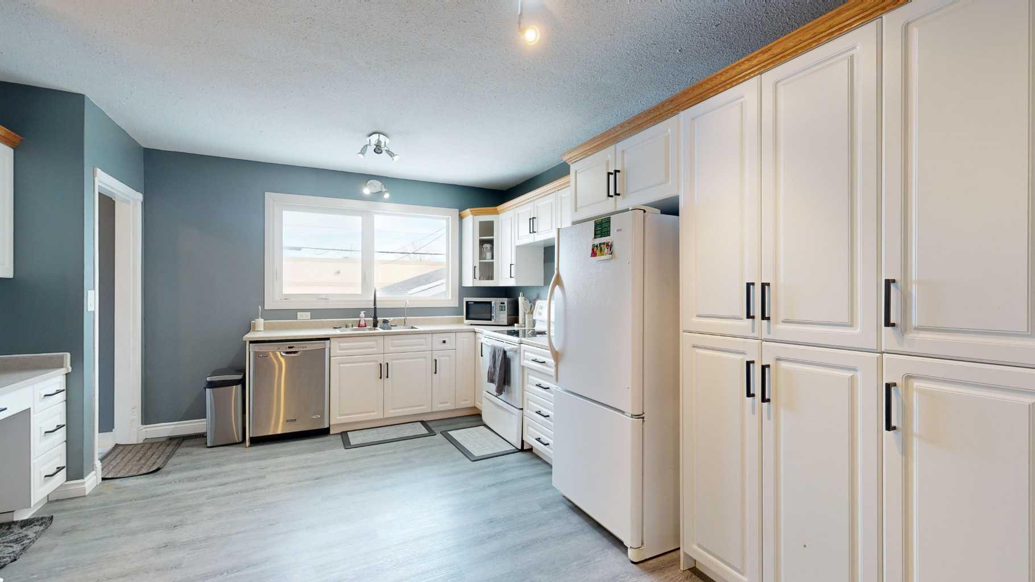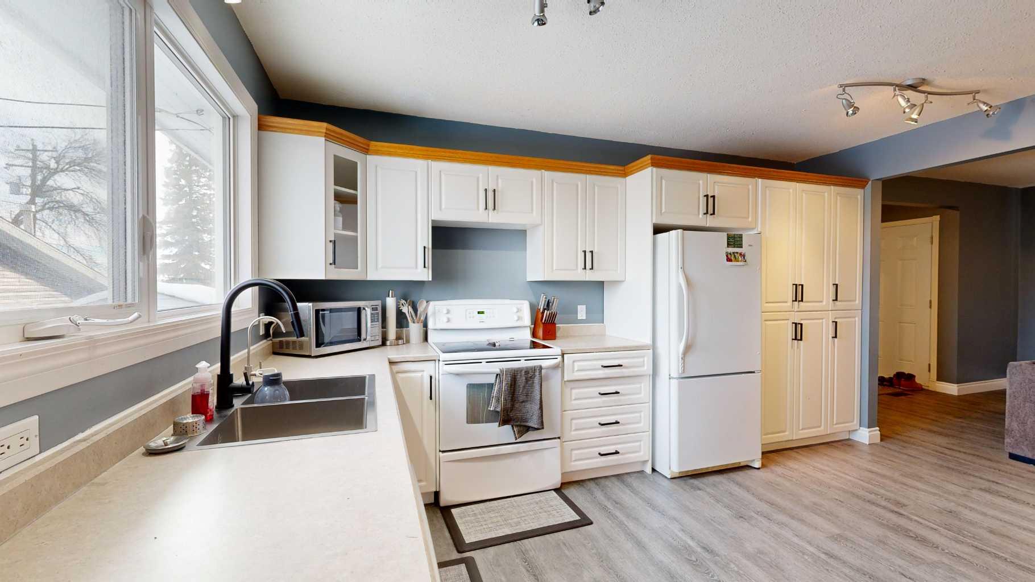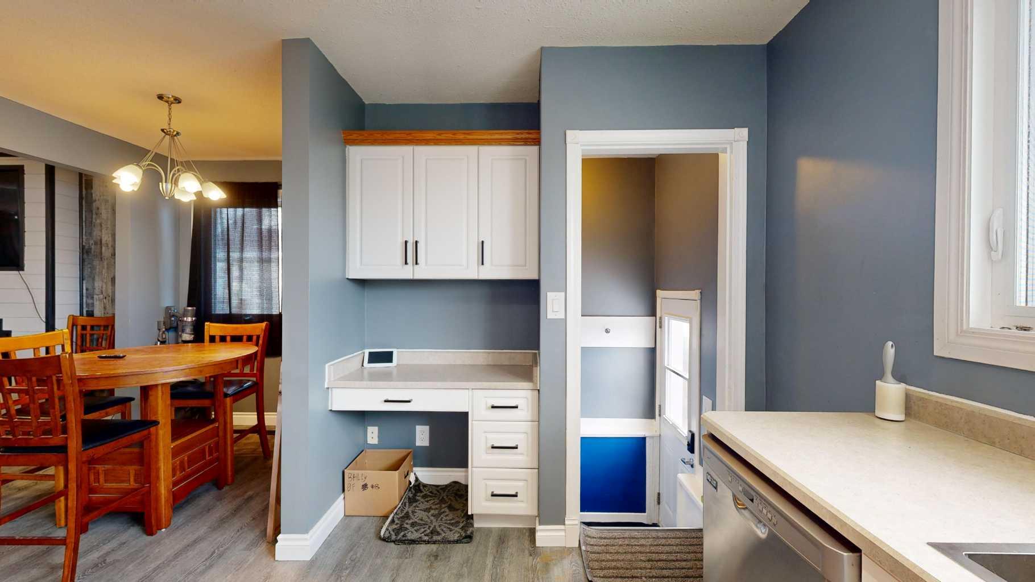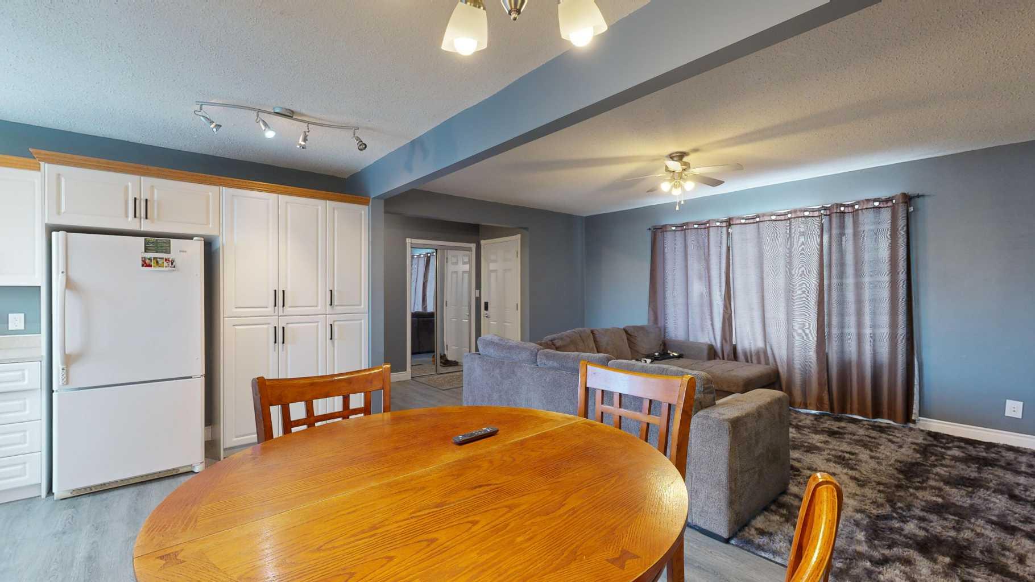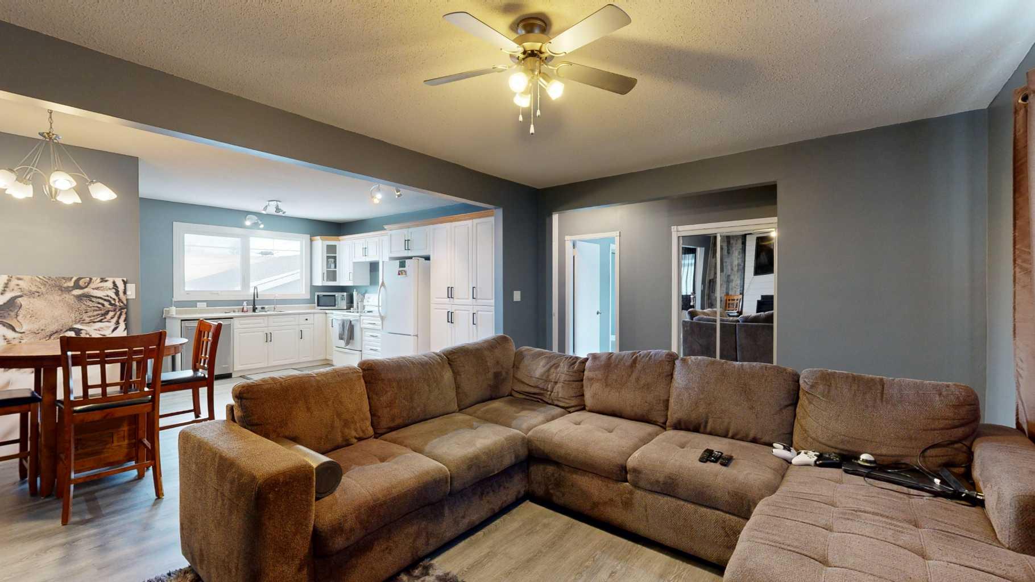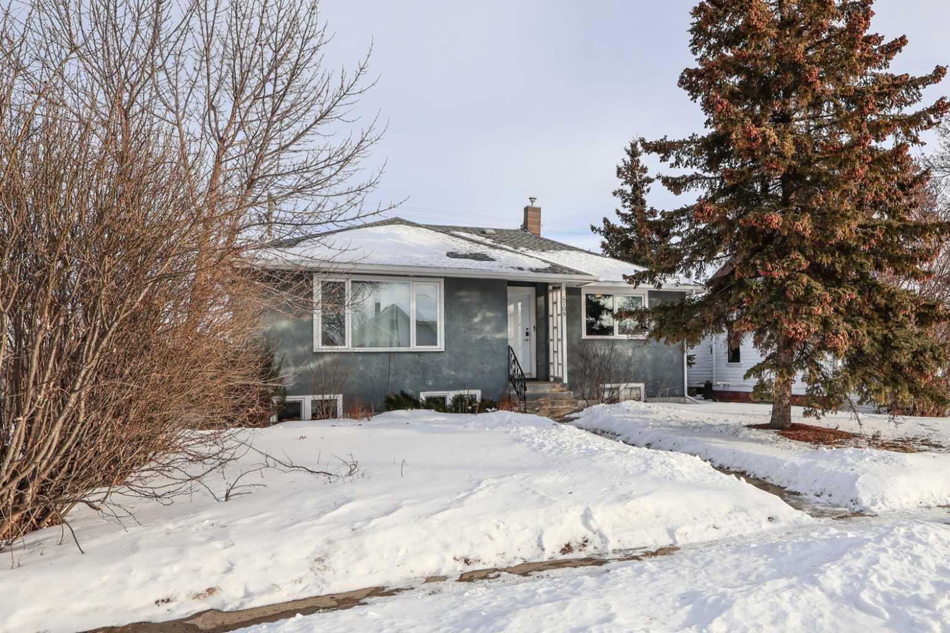
Client Remarks
This 3 bedroom family home in Stettler offers a blend of comfort and functionality. An open-concept layout integrates the kitchen, dining room, and living room, with grey wood-look flooring that stretches throughout the majority of the main floor. The kitchen has plenty of white cabinetry as well as a built in desk. The living room has a custom feature wall with a gas fireplace and built in spot for a TV. Down the hall, there are two nicely sized bedrooms and a 4-pc bathroom. The basement family room is versatile, with space to entertain and enough room for other hobbies (home gym, craft area, kids toy zone, etc.) There is another 4-pc bathroom and a bedroom showing off the homes original brick chimney. Upgrades include newer vinyl windows. The front door has a small overhang and mature trees, giving you some privacy and shelter. The back yard has a garden shed and is fully fenced which is reassuring if you have kids or pets. This property has a two-car garage with a furnace and sturdy, built in shelving.
This property has all the necessary features, making it an ideal residence for families.
Property Description
4709 51 Street, Stettler, Alberta, T0C 2L1
Property type
Detached
Lot size
N/A acres
Style
Bungalow
Approx. Area
N/A Sqft
Home Overview
Basement information
Finished,Full
Building size
N/A
Status
In-Active
Property sub type
Maintenance fee
$0
Year built
--
Walk around the neighborhood
4709 51 Street, Stettler, Alberta, T0C 2L1Nearby Places

Shally Shi
Sales Representative, Dolphin Realty Inc
English, Mandarin
Residential ResaleProperty ManagementPre Construction
Mortgage Information
Estimated Payment
$0 Principal and Interest
 Walk Score for 4709 51 Street
Walk Score for 4709 51 Street

Book a Showing
Tour this home with Shally
Frequently Asked Questions about 51 Street
See the Latest Listings by Cities
1500+ home for sale in Ontario



