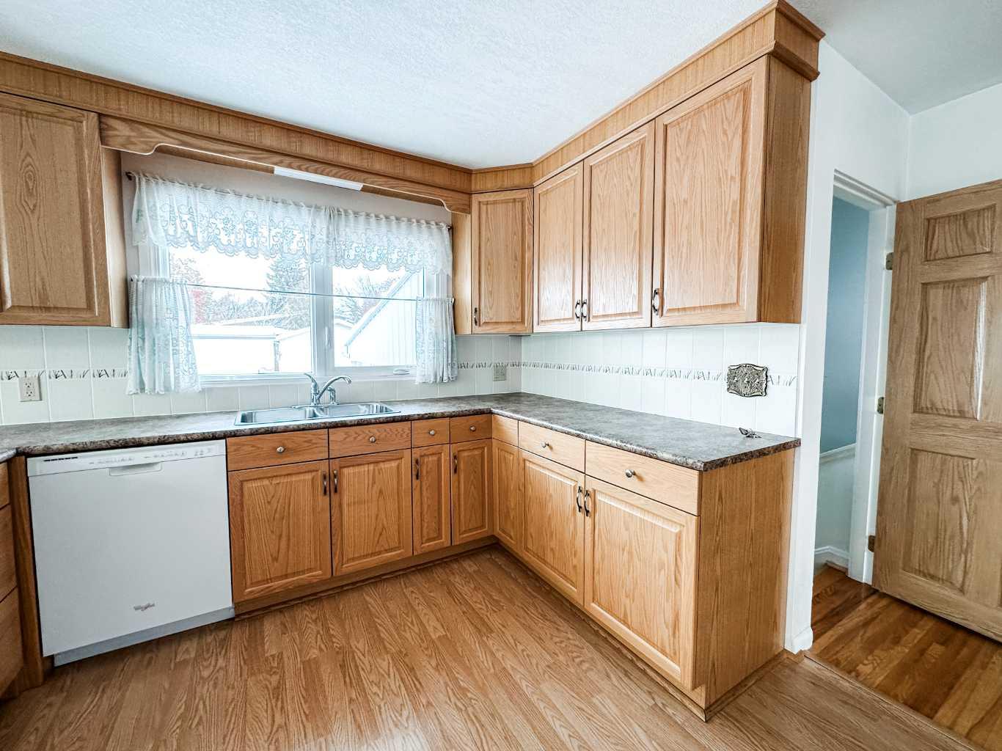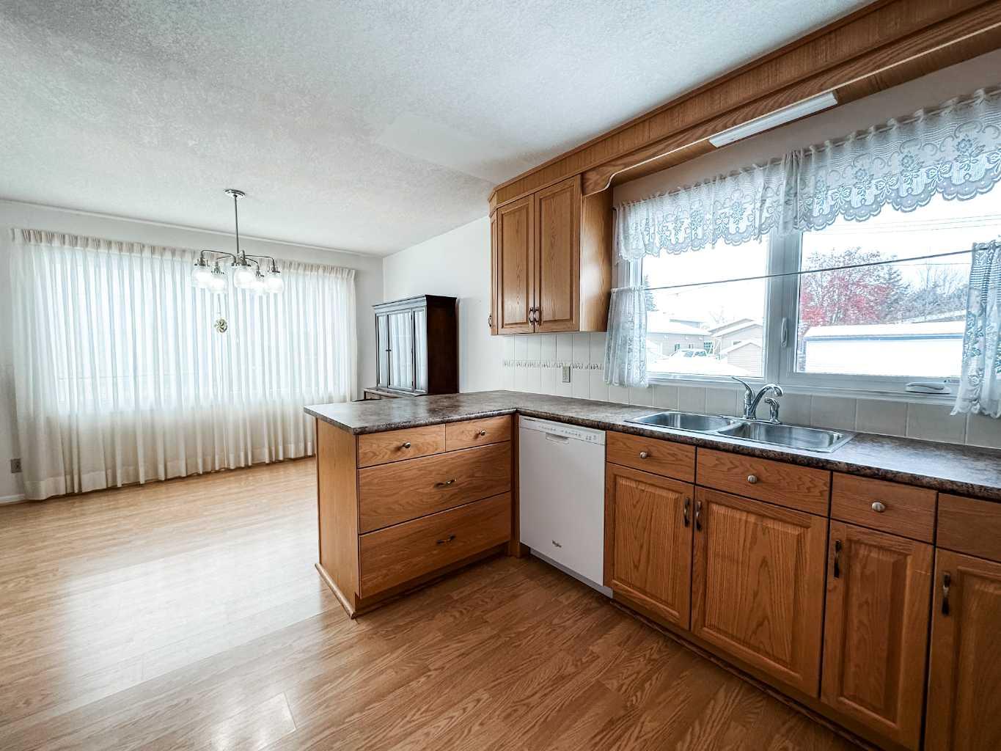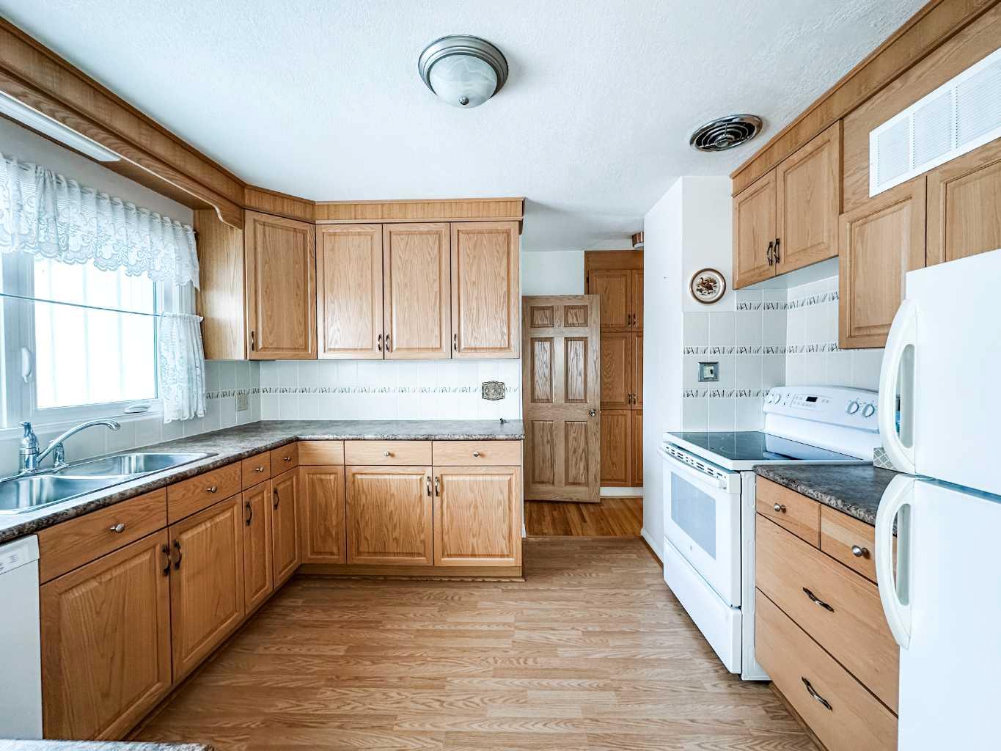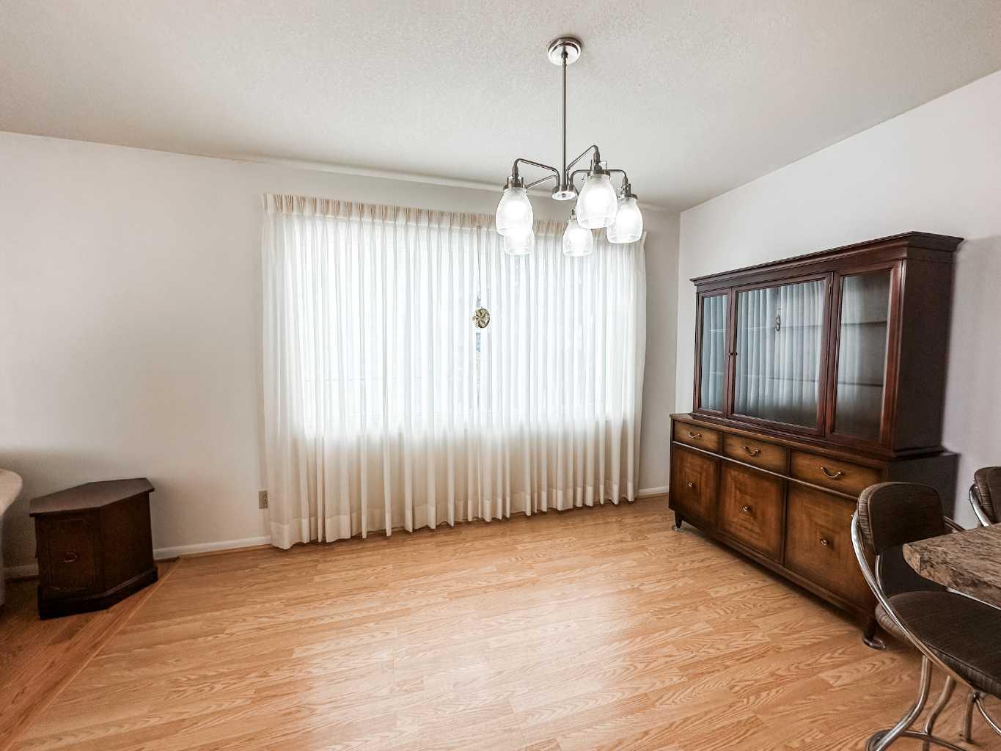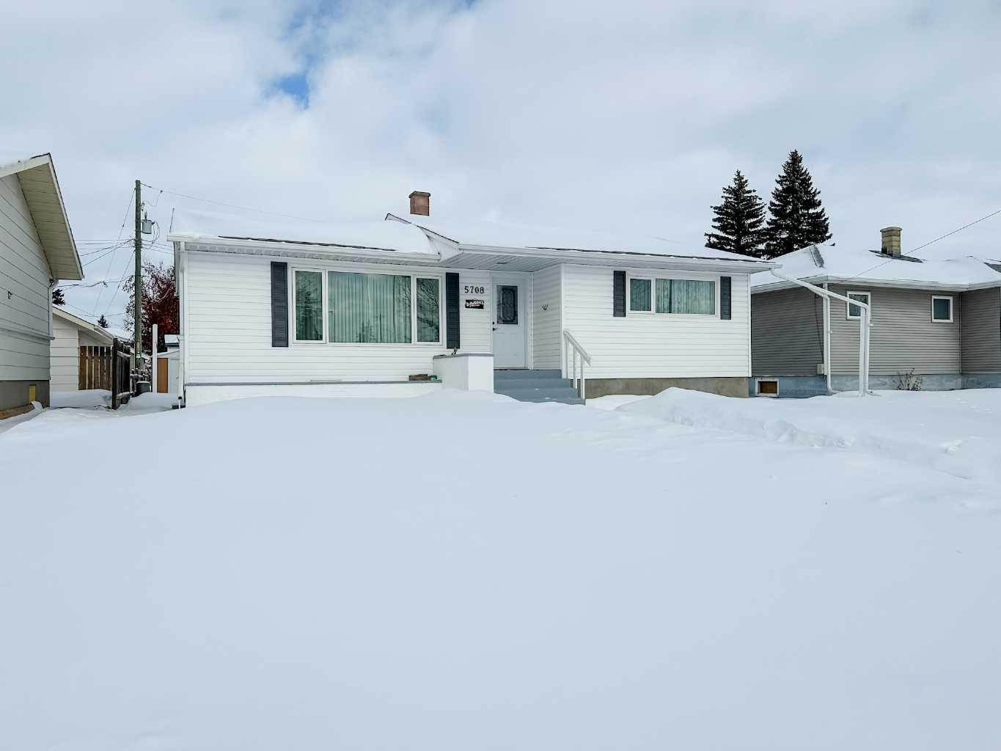
Client Remarks
Welcome home to 5708 – 48 Ave., well thought out floor plan one owner,
impeccably kept home with many upgrades. Original hardwood greets you in the
hallway and two main floor bedrooms. Notice the gentle rise stairs to the kitchen
and basement, easy on the legs. You’ll love the natural light that flows through
the upgraded 2018 oversized windows in every room. It’s amazing. The kitchen
cabinets were upgraded to light oak in 2012, with ample work area, again lots of
light from large window. South facing living room lets you soak up the sun. The
basement features a large L shaped family room, another bedroom, 3/4 bath, a
9’6 x 12’8 cold storage room (or convert to another bedroom), along with the
laundry room and laundry sink, and extra storage space. Furnace and water tank
age is 2019. Shingles and vinyl siding replaced 2020. Outdoors you will find a nice
yard with a covered patio with new concrete in 2019 and a 16’ x 24’ garage to
house your vehicle from the elements.. There isn’t much that you won’t like about
this one owner home.
Property Description
5708 48 Avenue, Stettler, Alberta, T1K 1B6
Property type
Detached
Lot size
N/A acres
Style
Bungalow
Approx. Area
N/A Sqft
Home Overview
Last check for updates
Virtual tour
N/A
Basement information
Finished,Full
Building size
N/A
Status
In-Active
Property sub type
Maintenance fee
$0
Year built
--
Walk around the neighborhood
5708 48 Avenue, Stettler, Alberta, T1K 1B6Nearby Places

Shally Shi
Sales Representative, Dolphin Realty Inc
English, Mandarin
Residential ResaleProperty ManagementPre Construction
Mortgage Information
Estimated Payment
$0 Principal and Interest
 Walk Score for 5708 48 Avenue
Walk Score for 5708 48 Avenue

Book a Showing
Tour this home with Shally
Frequently Asked Questions about 48 Avenue
See the Latest Listings by Cities
1500+ home for sale in Ontario



