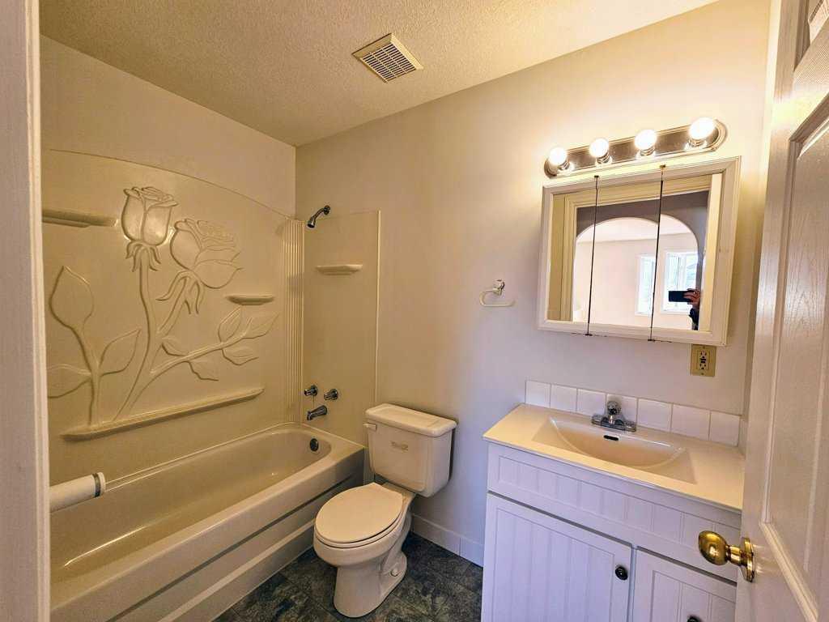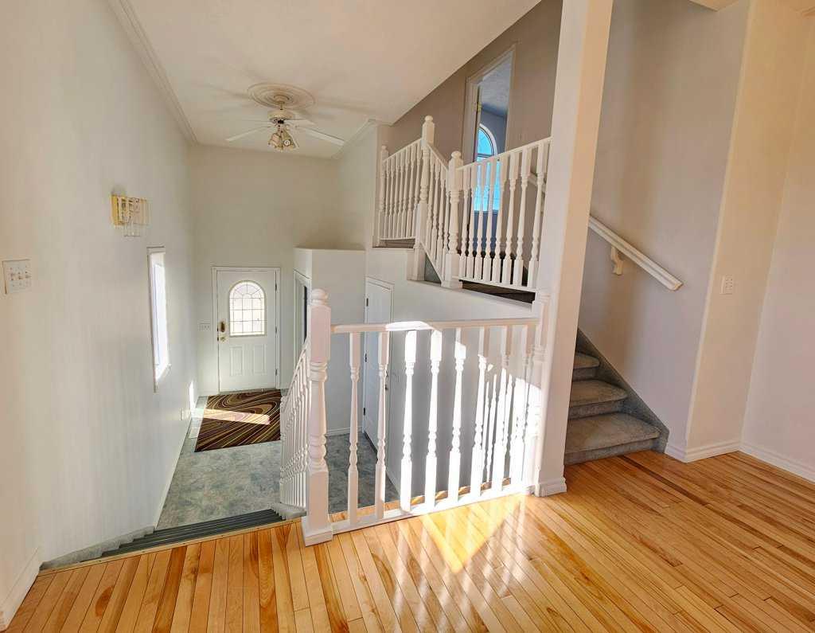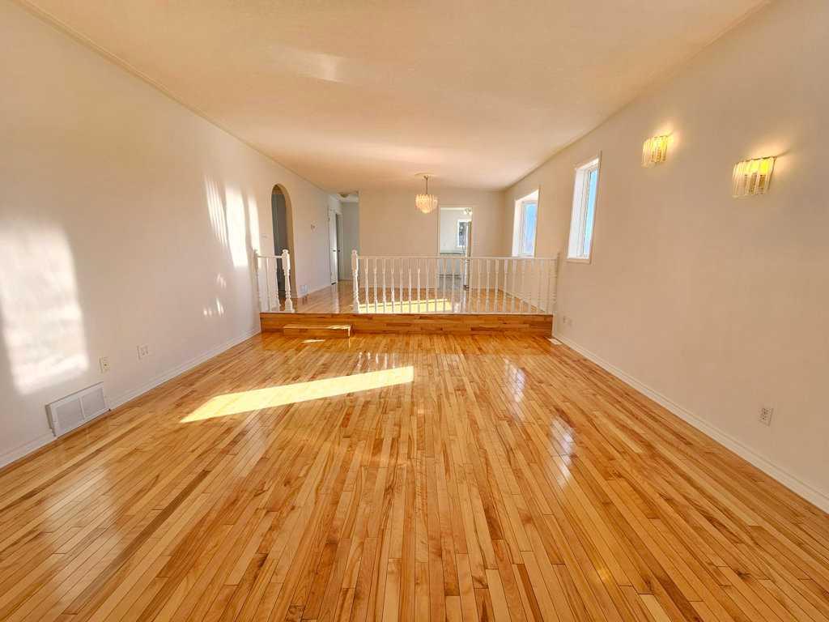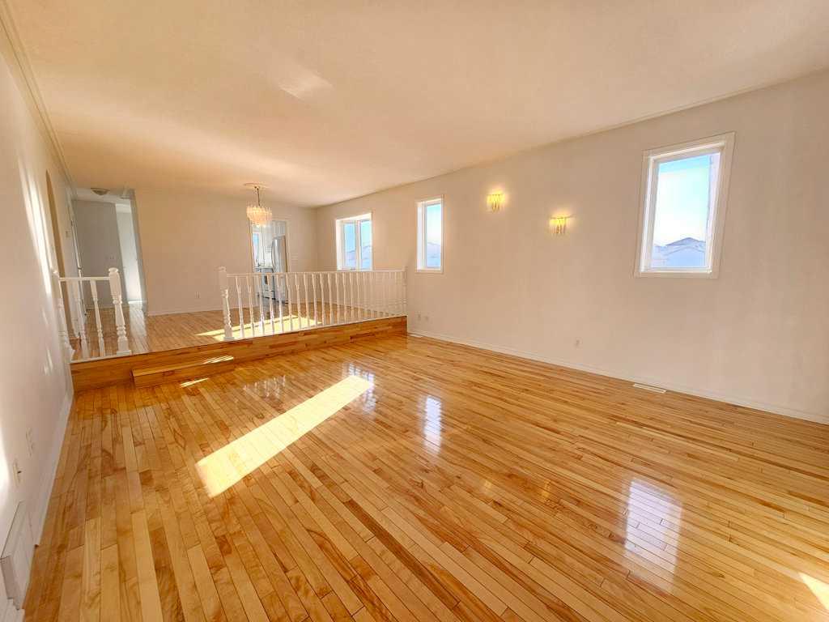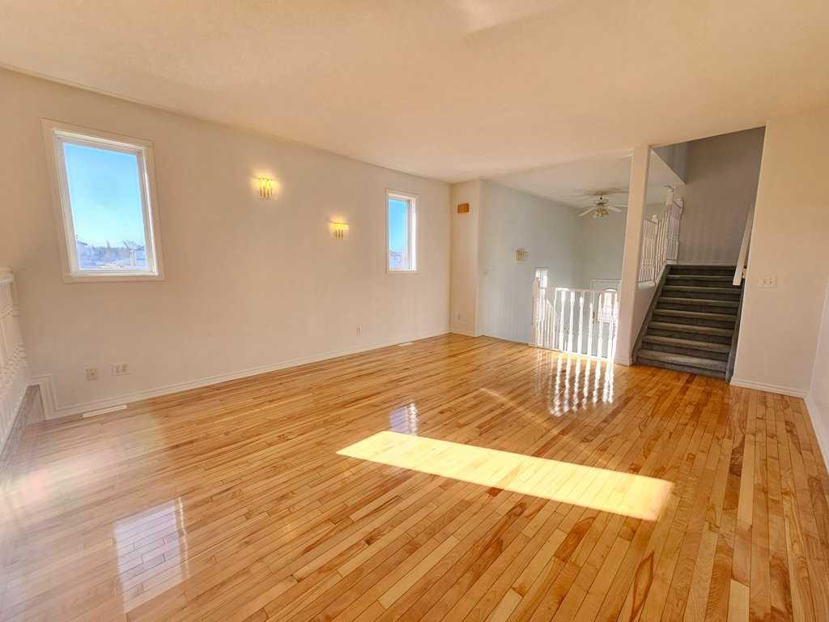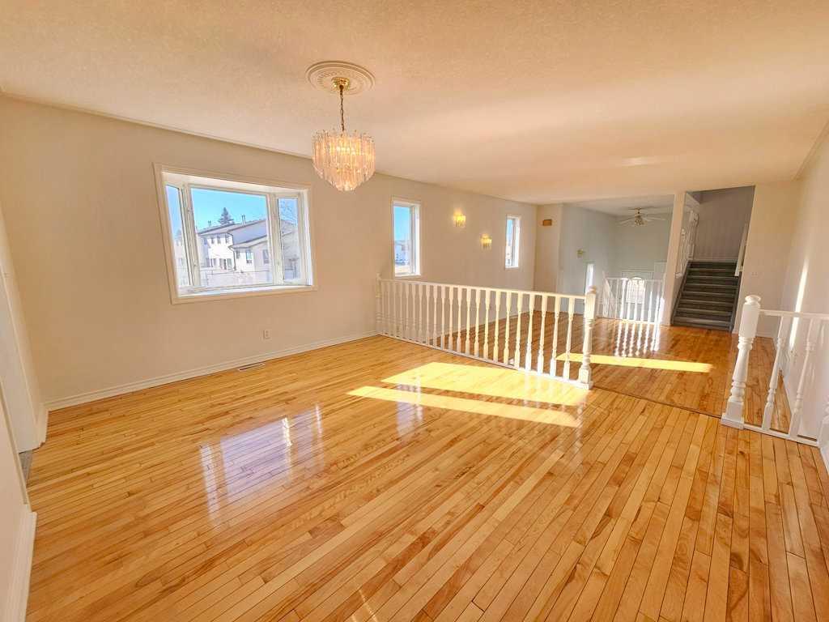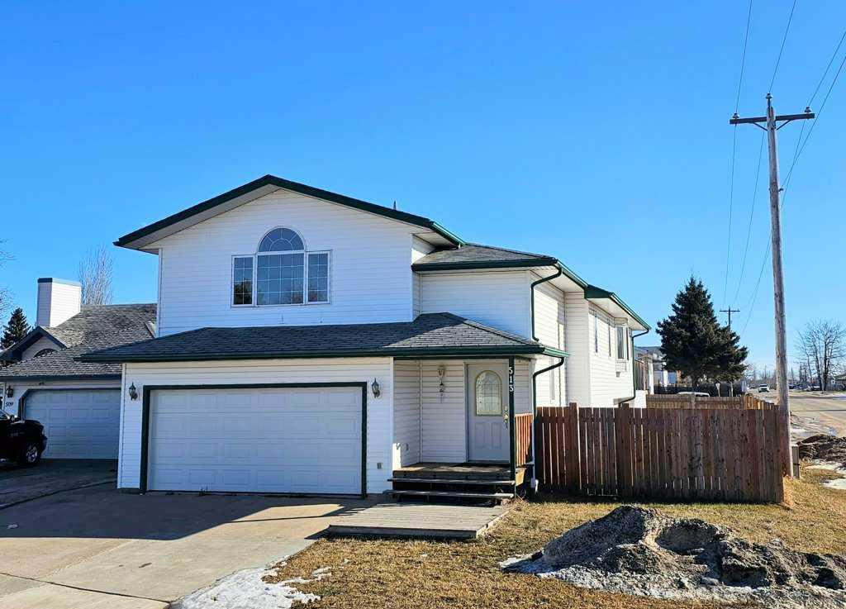
Client Remarks
This beautifully updated home features a bright and freshly painted interior, creating a welcoming atmosphere throughout. The spacious layout includes a large open living room and dining area, perfect for entertaining or family gatherings. The radiant hardwood floors add warmth and elegance to the space. The bright kitchen is designed with modern finishes and ample natural light, making it a delightful space for cooking. With six generously sized bedrooms and four well-appointed bathrooms, there’s plenty of room for everyone. The finished basement offers additional living space, including a rec room complete with a bar—ideal for relaxation or hosting guests. This home blends comfort and style, offering both practical living space and an inviting ambiance.
Property Description
513 7 Street, Slave Lake, Alberta, T0G 2A4
Property type
Detached
Lot size
N/A acres
Style
Bi-Level
Approx. Area
N/A Sqft
Home Overview
Basement information
Crawl Space,Finished,Full
Building size
N/A
Status
In-Active
Property sub type
Maintenance fee
$0
Year built
--
Walk around the neighborhood
513 7 Street, Slave Lake, Alberta, T0G 2A4Nearby Places

Shally Shi
Sales Representative, Dolphin Realty Inc
English, Mandarin
Residential ResaleProperty ManagementPre Construction
Mortgage Information
Estimated Payment
$0 Principal and Interest
 Walk Score for 513 7 Street
Walk Score for 513 7 Street

Book a Showing
Tour this home with Shally
Frequently Asked Questions about 7 Street
See the Latest Listings by Cities
1500+ home for sale in Ontario


