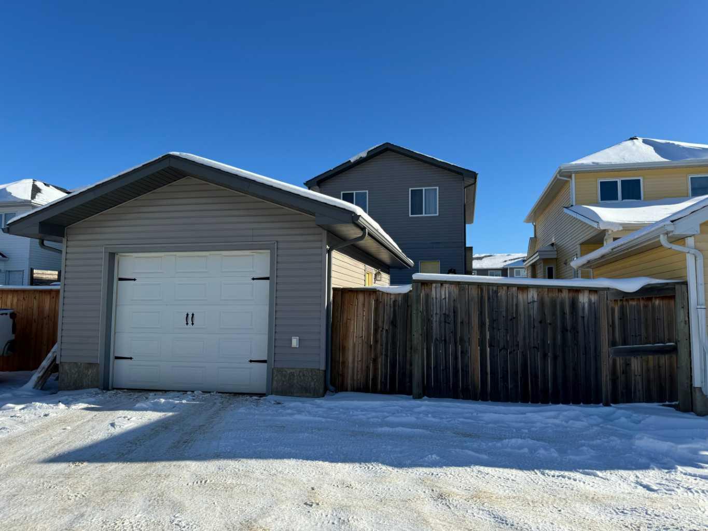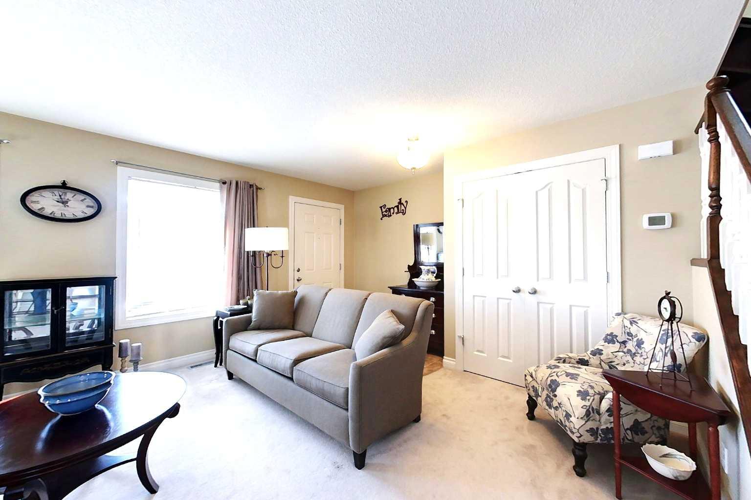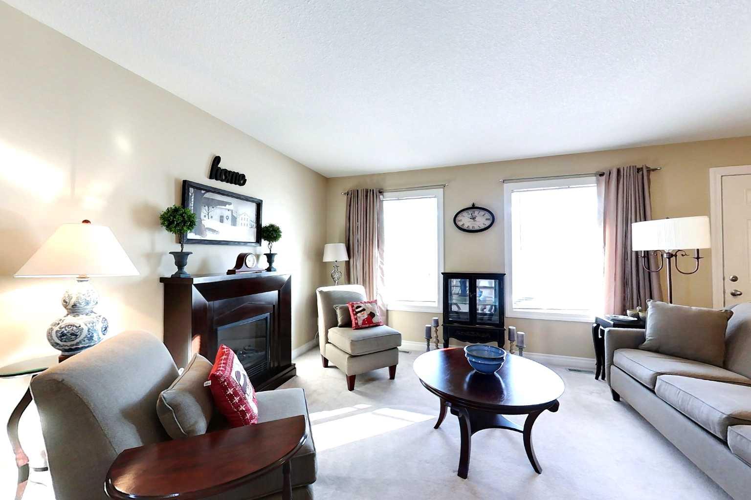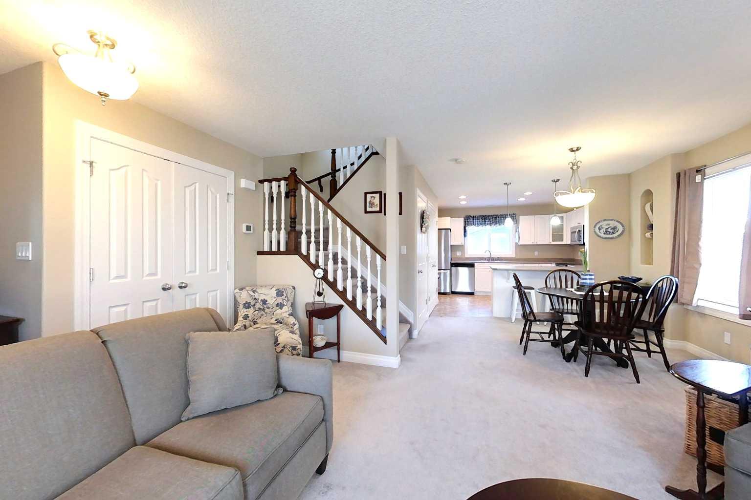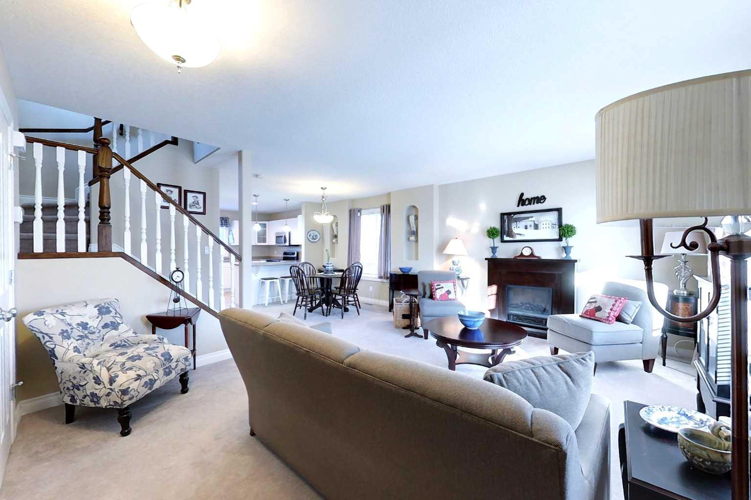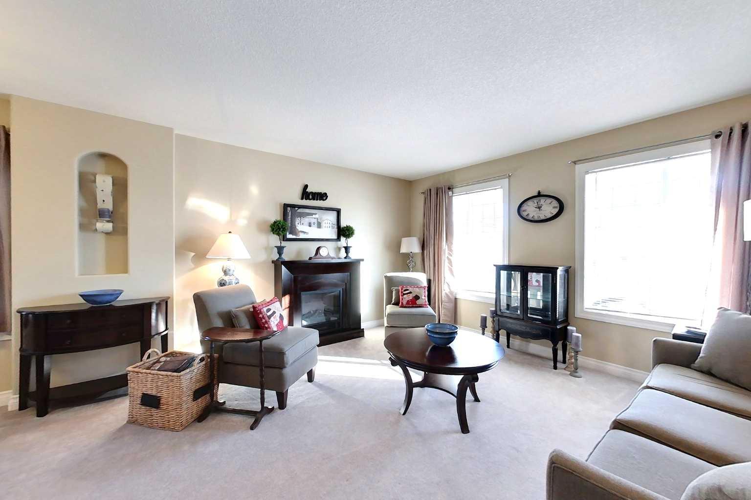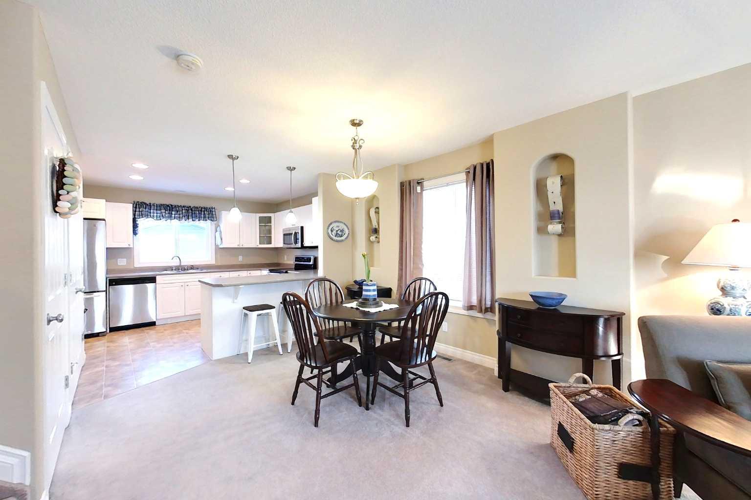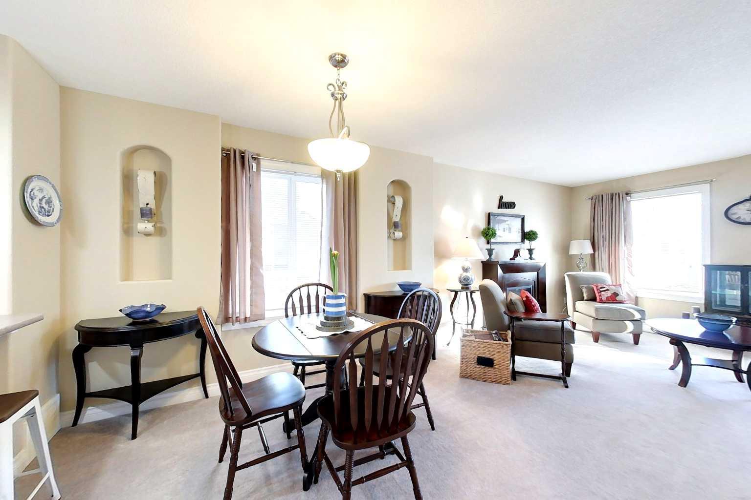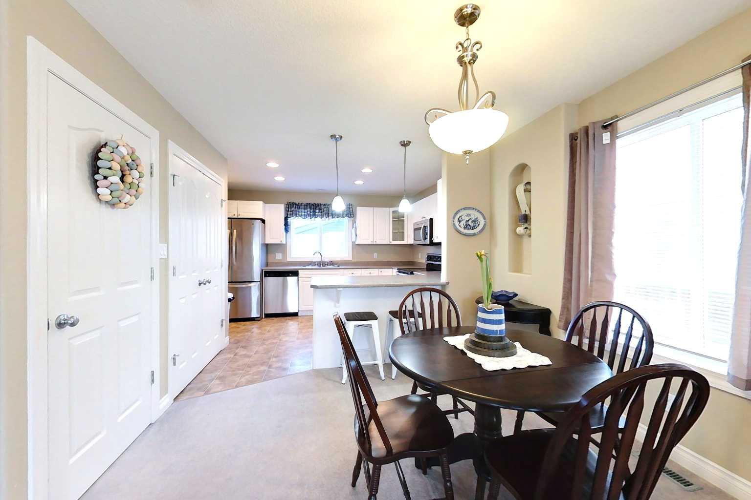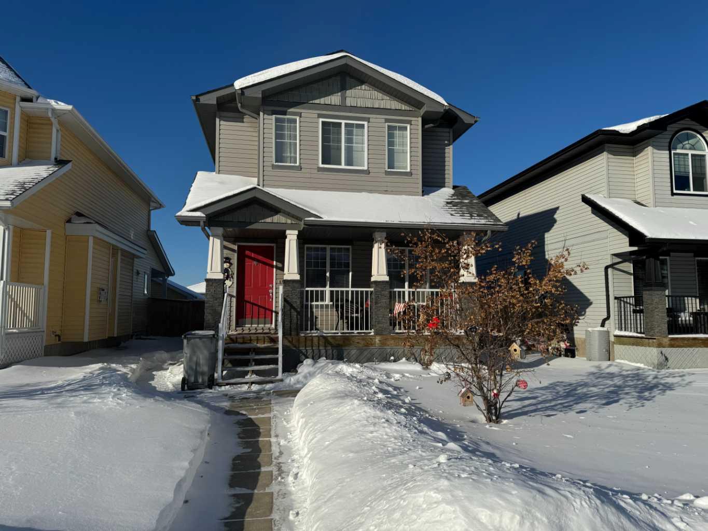
Client Remarks
Move-in Ready 4 Bedroom Two Storey Victorian located in a desirable SE neighbour. You'll be impressed with it's Open Concept layout. Welcoming front veranda to enjoy your morning coffee opens to the Living Room/Dining Area. Spacious Kitchen features lots of white Cabinetry, Stainless Steel appliances, Pantry closet and rear door that open to the back Deck. A 2pc Bath off the back entry with access to a deck, Backyard is landscaped, comes with a 14 x 22 Garage , access from the back alley where you'll have parking. Upstairs you'll find Lg Primary Bedroom with walk in closet and 3 pc Ensuite. Two additional nice sized bedroom share a 4 pc Bath. The basement is fully developed with a Cozy Rec Room, Bedroom, 3 pc Bath and Laundry/Utility Room. Located close to the walking trails, schools, churches, parks and minutes away from Downtown, Golf Course and the Shores of Lesser Slave Lake. Add this beauty to your must see list!
Property Description
512 13 Street, Slave Lake, Alberta, T0G2A3
Property type
Detached
Lot size
N/A acres
Style
2 Storey
Approx. Area
N/A Sqft
Home Overview
Last check for updates
Invalid timestamp
Virtual tour
N/A
Basement information
Finished,Full
Building size
N/A
Status
In-Active
Property sub type
Maintenance fee
$0
Year built
--
Walk around the neighborhood
512 13 Street, Slave Lake, Alberta, T0G2A3Nearby Places

Shally Shi
Sales Representative, Dolphin Realty Inc
English, Mandarin
Residential ResaleProperty ManagementPre Construction
Mortgage Information
Estimated Payment
$327,999 Principal and Interest
 Walk Score for 512 13 Street
Walk Score for 512 13 Street

Book a Showing
Tour this home with Shally
Frequently Asked Questions about 13 Street
See the Latest Listings by Cities
1500+ home for sale in Ontario
