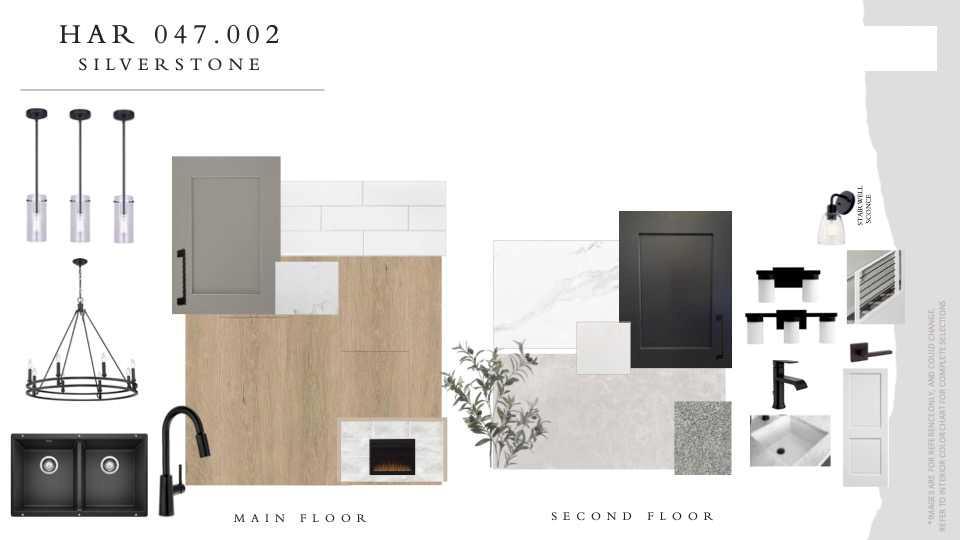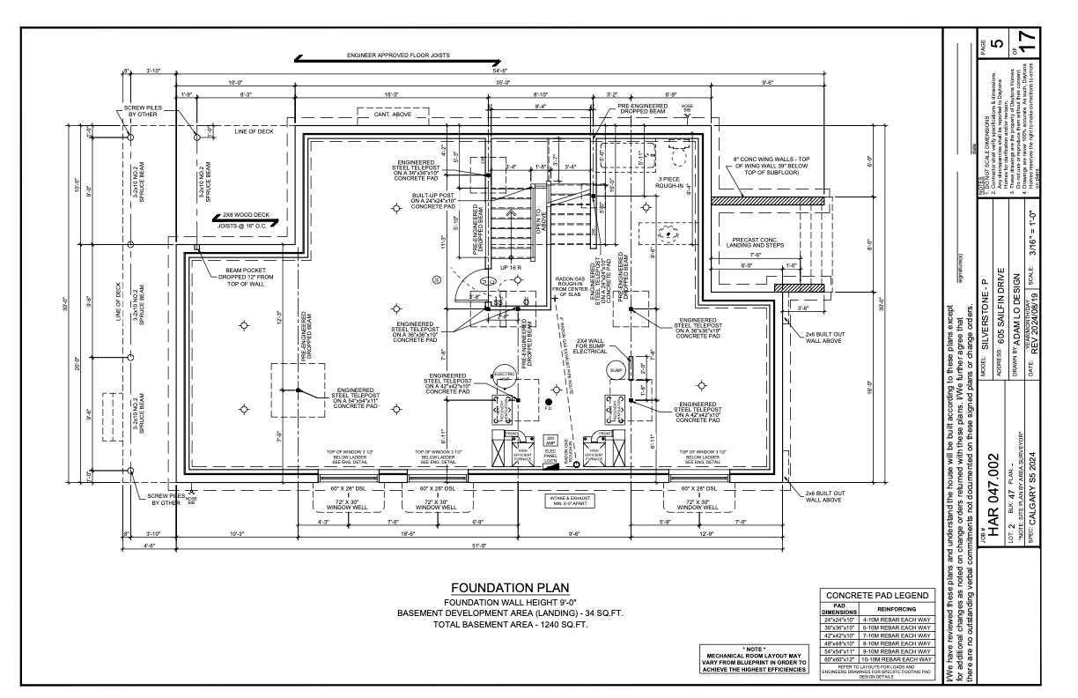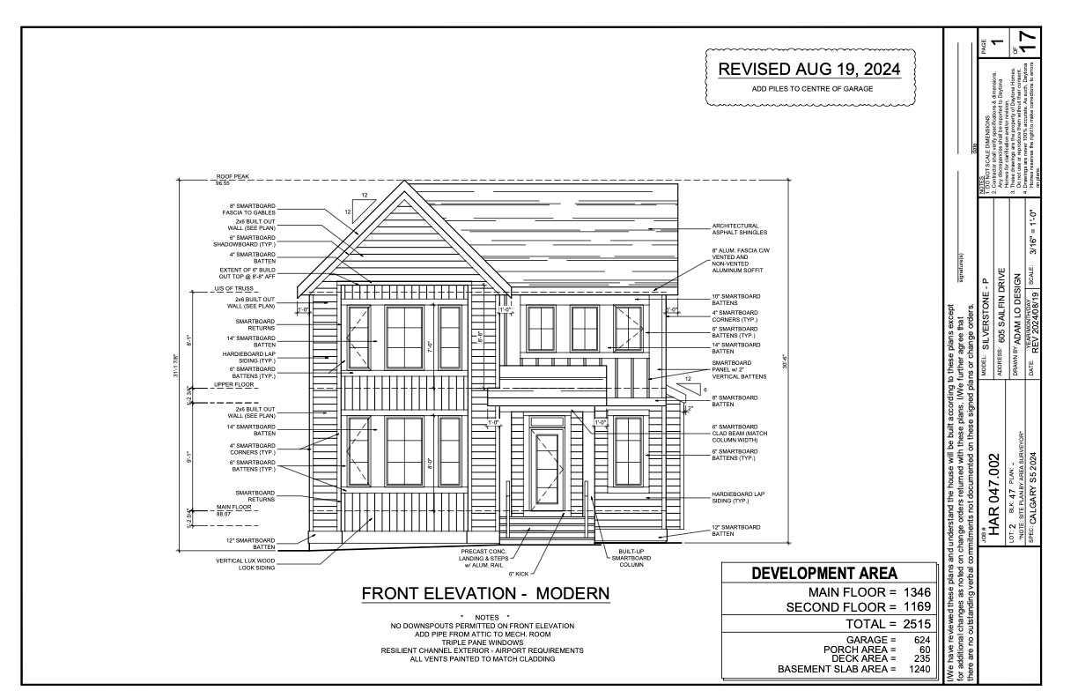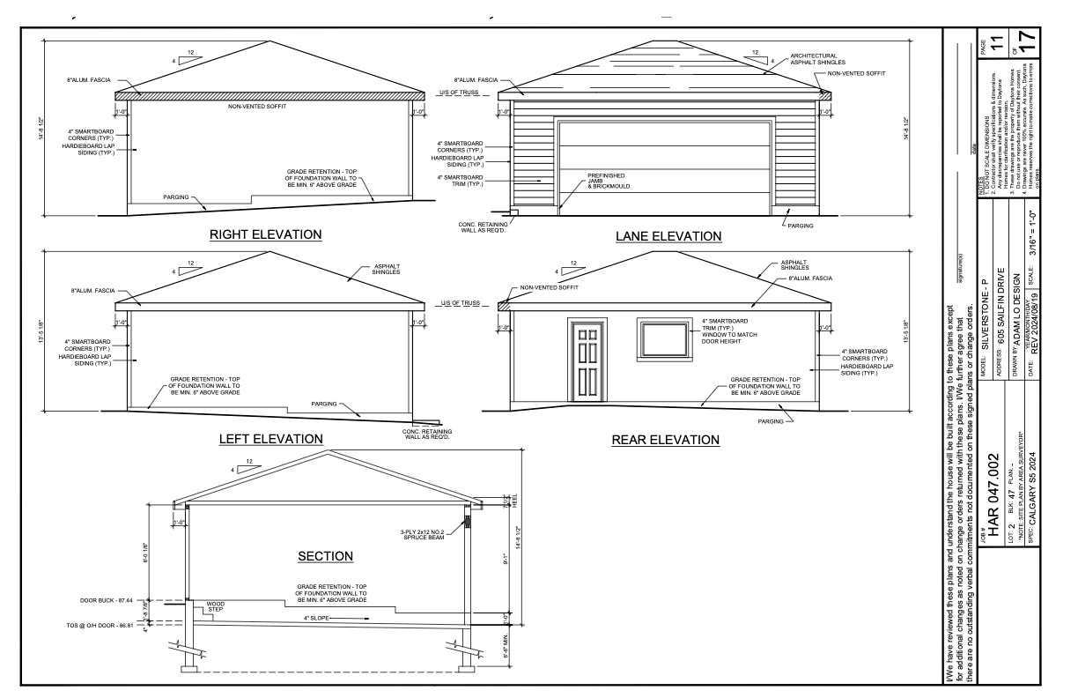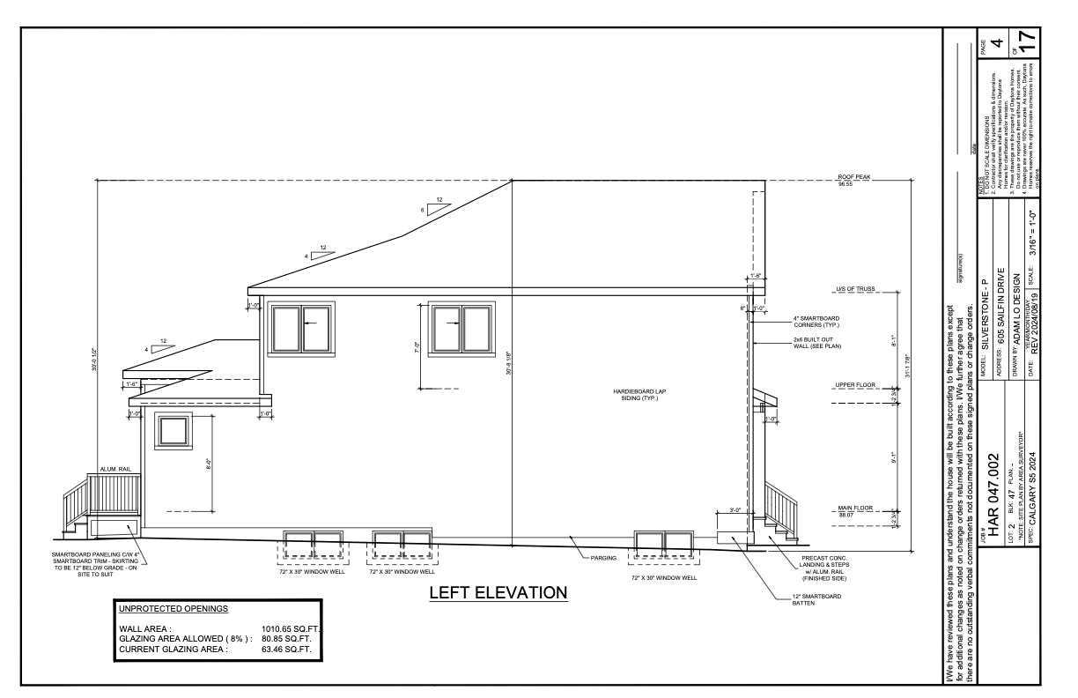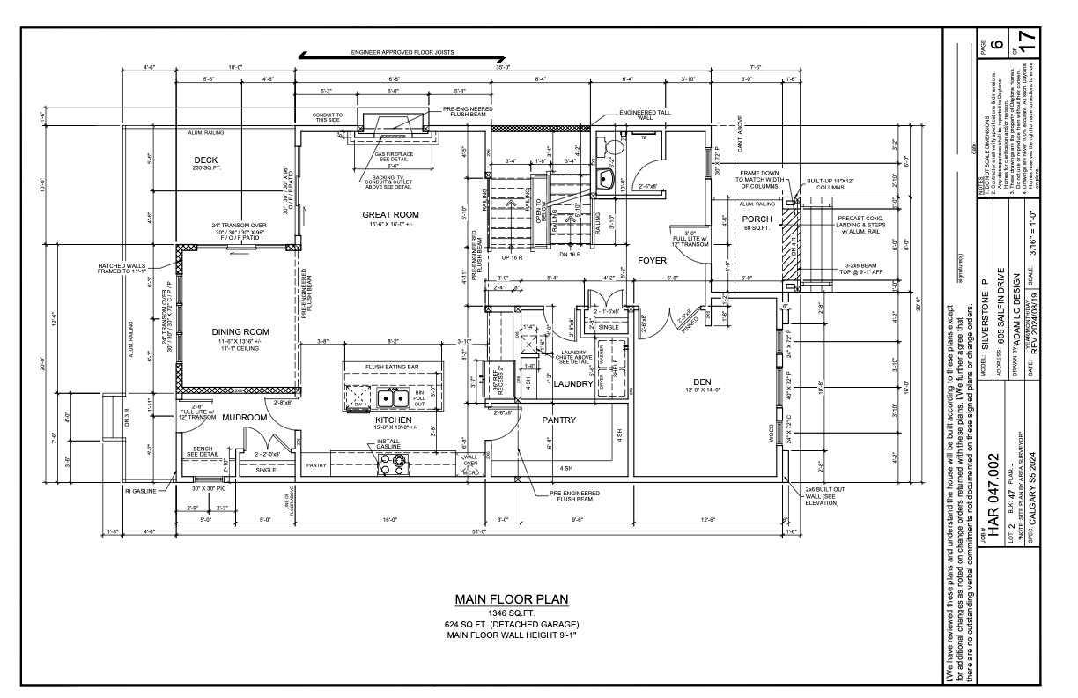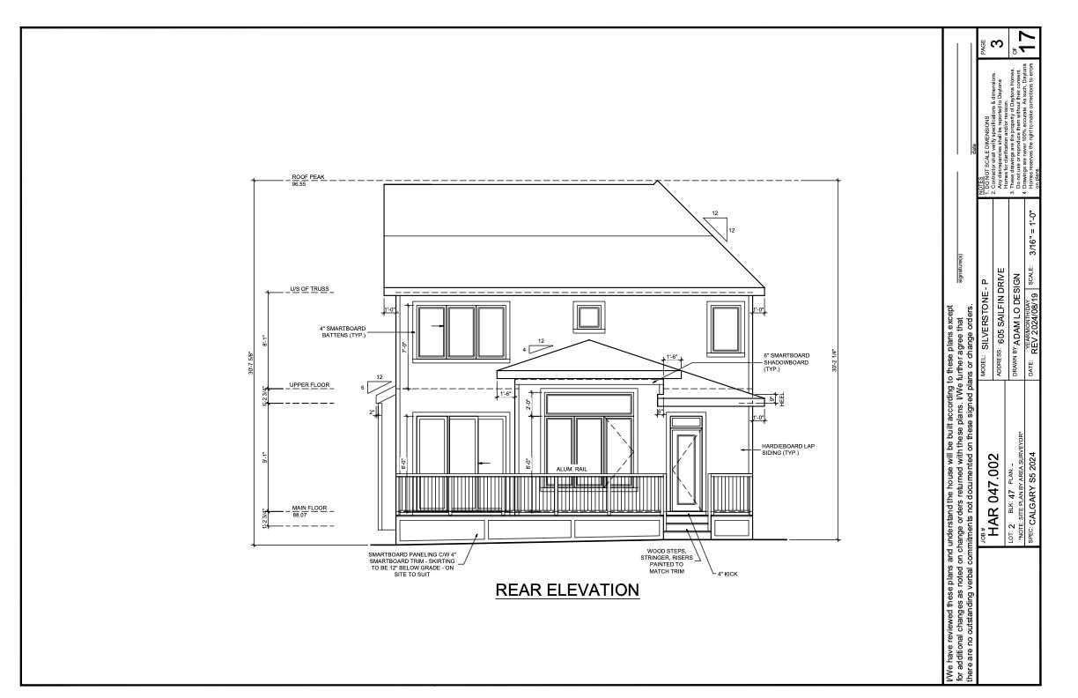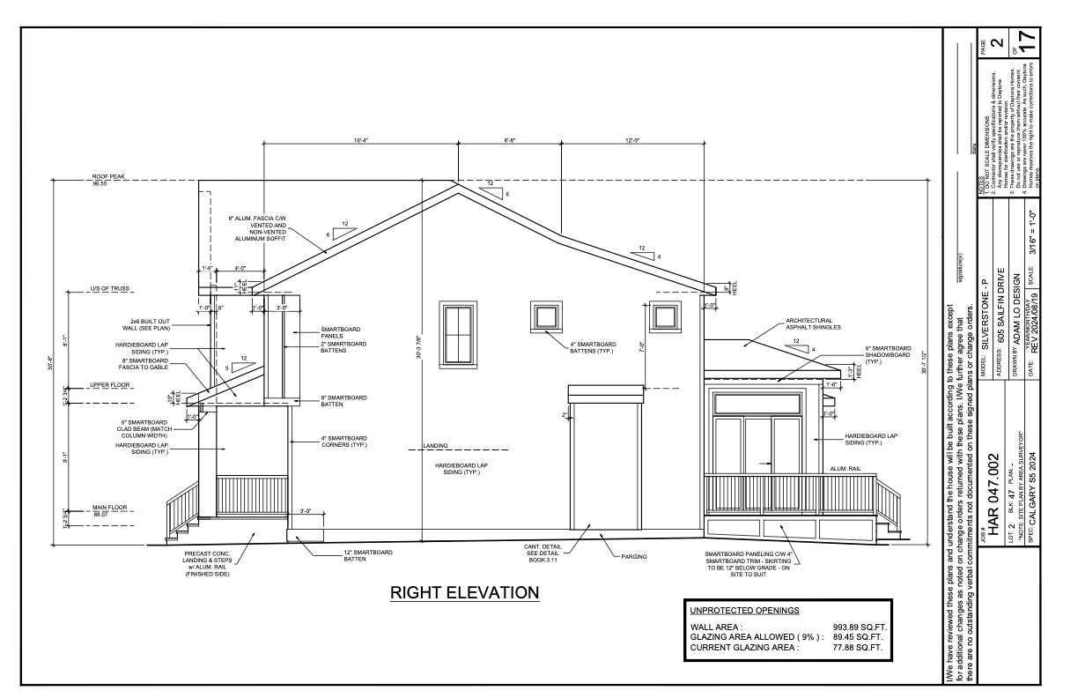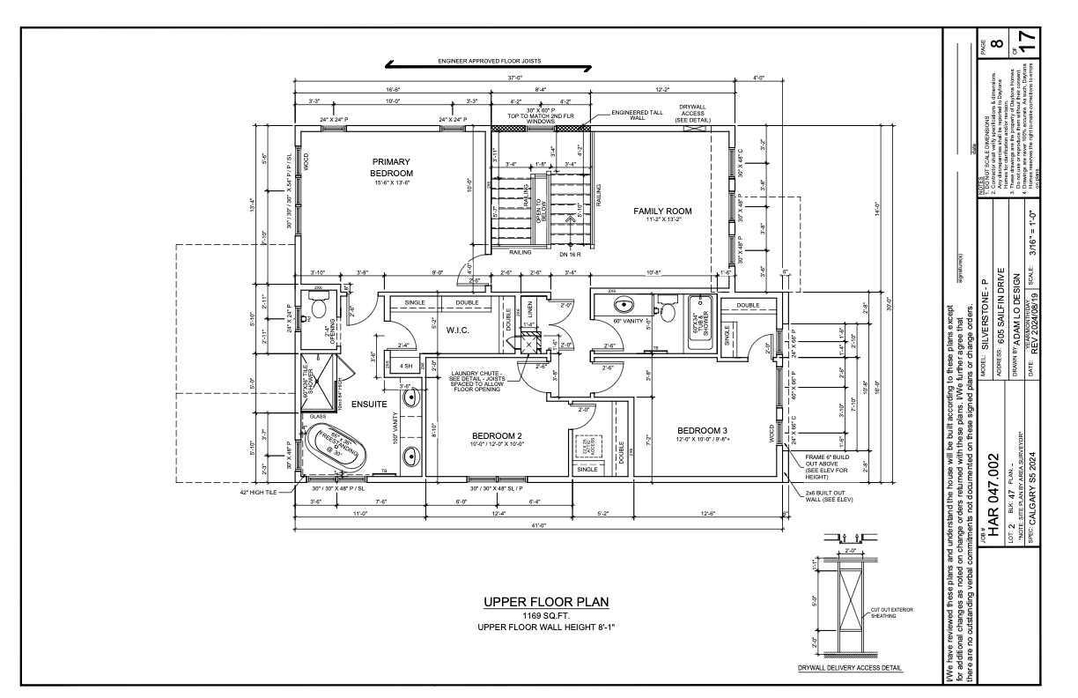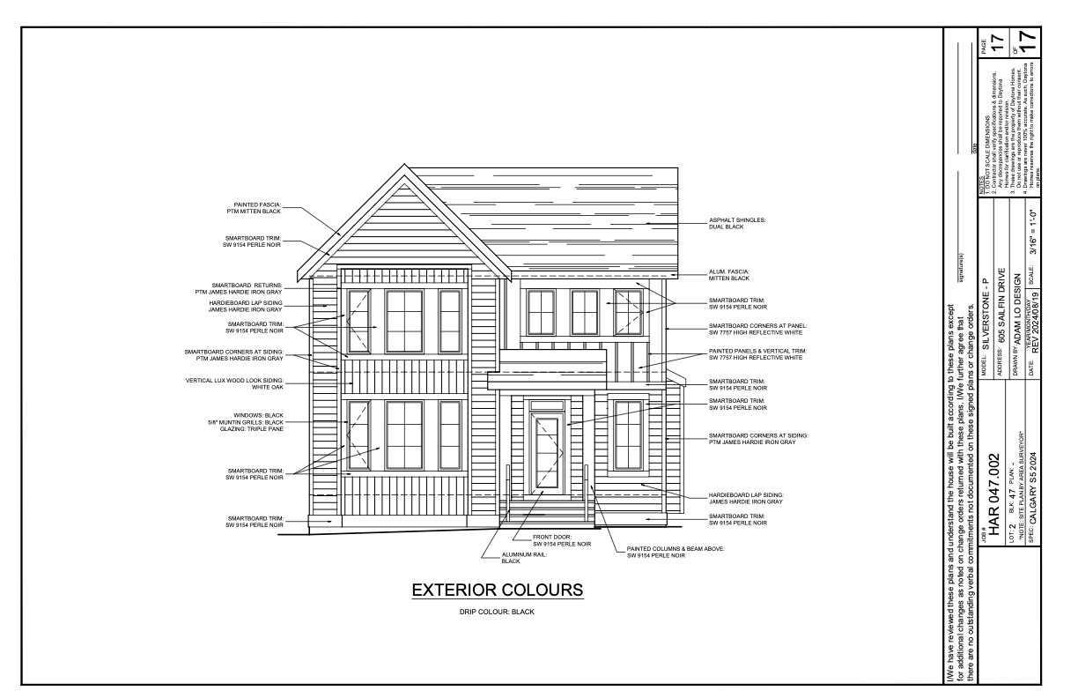
List Price: $919,900
605 Sailfin Drive, Rural Rocky View County Springbank, Alberta, T3Z 0J5
- By Royal LePage Benchmark
Detached|MLS - #|Active
3 Bed
3 Bath
Client Remarks
Welcome to 605 Sailfin Drive, a stunning and spacious home in the heart of Harmony, the award-winning, master-planned community that blends resort-style living with small-town charm. With over 2,500 square feet of thoughtfully designed space, an oversized double detached garage, and access to all the lifestyle perks Harmony is known for, this three-bedroom, two-and-a-half-bath home delivers on every front.
Step inside through the front foyer and you’re immediately welcomed by a well-designed main floor that combines practicality with elegance. To your right, a two-piece bathroom and a large den or home office provide flexibility for both work and guests. Just beyond, the laundry room is smartly located on the main level and even includes a laundry chute from upstairs, making day-to-day chores a breeze.
The heart of the home opens up into a bright and expansive great room, warmed by a gas fireplace, and seamlessly connected to the kitchen and dining area. The kitchen features a large island with a flush eating bar, a walk-in pantry, and modern finishes that make both cooking and entertaining feel effortless. At the rear of the home, the dining room offers a perfect spot for gathering, with easy access to outdoor space and views of the backyard.
Upstairs, the layout continues to impress. The primary bedroom is a true retreat, complete with a five-piece ensuite that includes dual vanities, a freestanding tub, a separate shower, and a large walk-in closet that offers plenty of space. A family room on this level provides a cozy bonus space for movie nights or a quiet reading area. Two additional well-sized bedrooms, each with their own walk-in closets, share a modern four-piece bathroom, making this floor perfect for families of all sizes.
Living in Harmony means embracing a lifestyle centered around nature, recreation, and community. Spend your summers paddleboarding on the 40-acre lake, tee off at the Mickelson National Golf Club, or enjoy year-round activities like skating trails and scenic pathways. With a future village centre on the horizon, and a strong sense of connection already in place, Harmony is more than just a neighborhood—it’s a way of life.
Built by Daytona Homes, known for their quality craftsmanship and dedication to homeowner satisfaction, 605 Sailfin Drive offers everything you need to live, work, and play in one of Alberta’s most desirable communities. Book your private showing today and see for yourself what life in Harmony is all about.
Property Description
605 Sailfin Drive, Rural Rocky View County, Alberta, T3Z 0J5
Property type
Detached
Lot size
N/A acres
Style
2 Storey
Approx. Area
N/A Sqft
Home Overview
Last check for updates
Virtual tour
N/A
Basement information
Full,Unfinished
Building size
N/A
Status
In-Active
Property sub type
Maintenance fee
$0
Year built
--
Amenities
Walk around the neighborhood
605 Sailfin Drive, Rural Rocky View County, Alberta, T3Z 0J5Nearby Places

Shally Shi
Sales Representative, Dolphin Realty Inc
English, Mandarin
Residential ResaleProperty ManagementPre Construction
Mortgage Information
Estimated Payment
$0 Principal and Interest
 Walk Score for 605 Sailfin Drive
Walk Score for 605 Sailfin Drive

Book a Showing
Tour this home with Angela
Frequently Asked Questions about Sailfin Drive
See the Latest Listings by Cities
1500+ home for sale in Ontario
