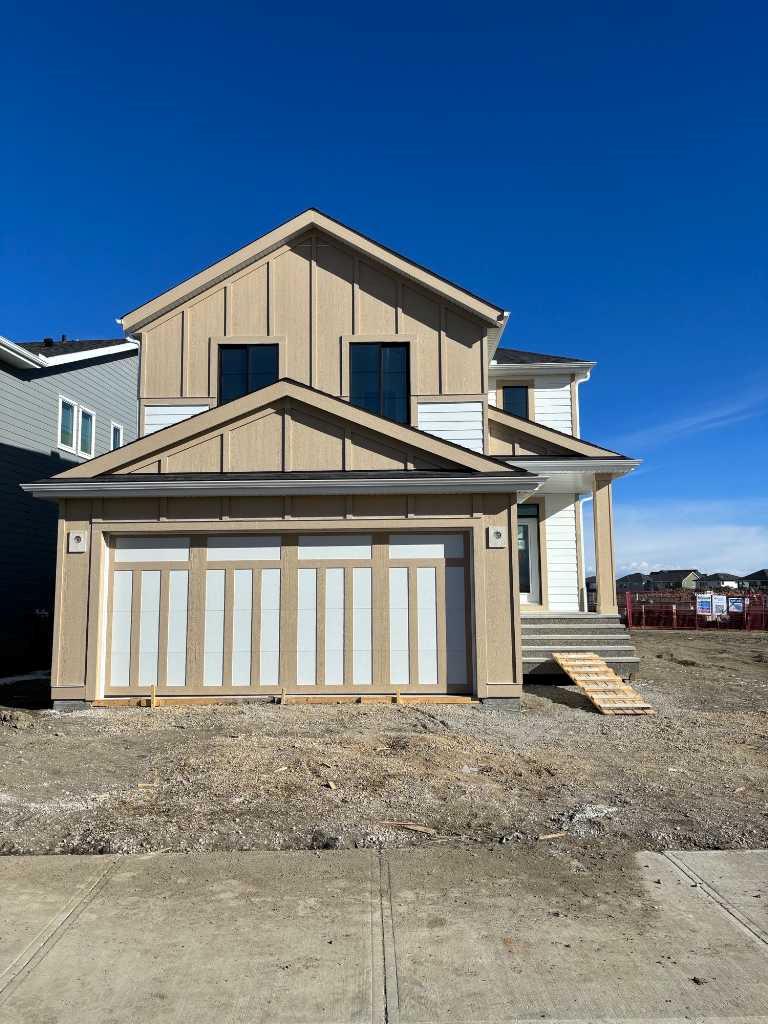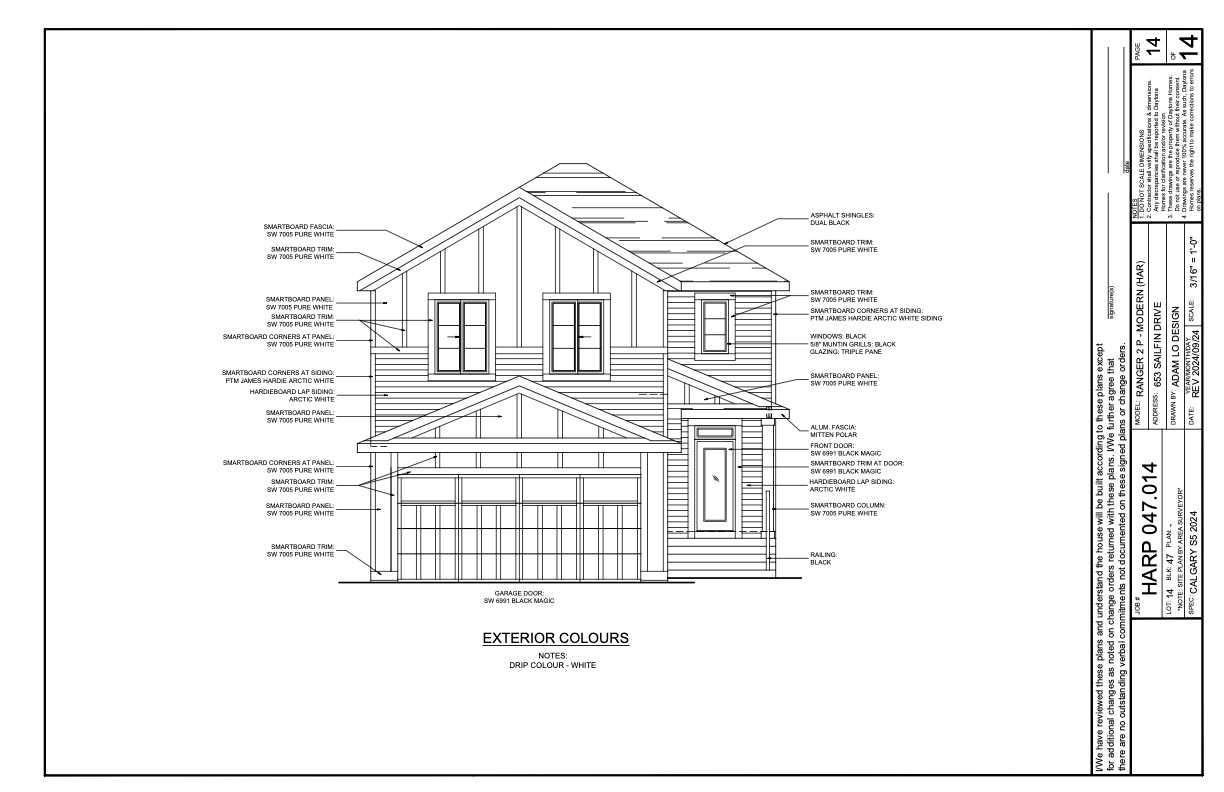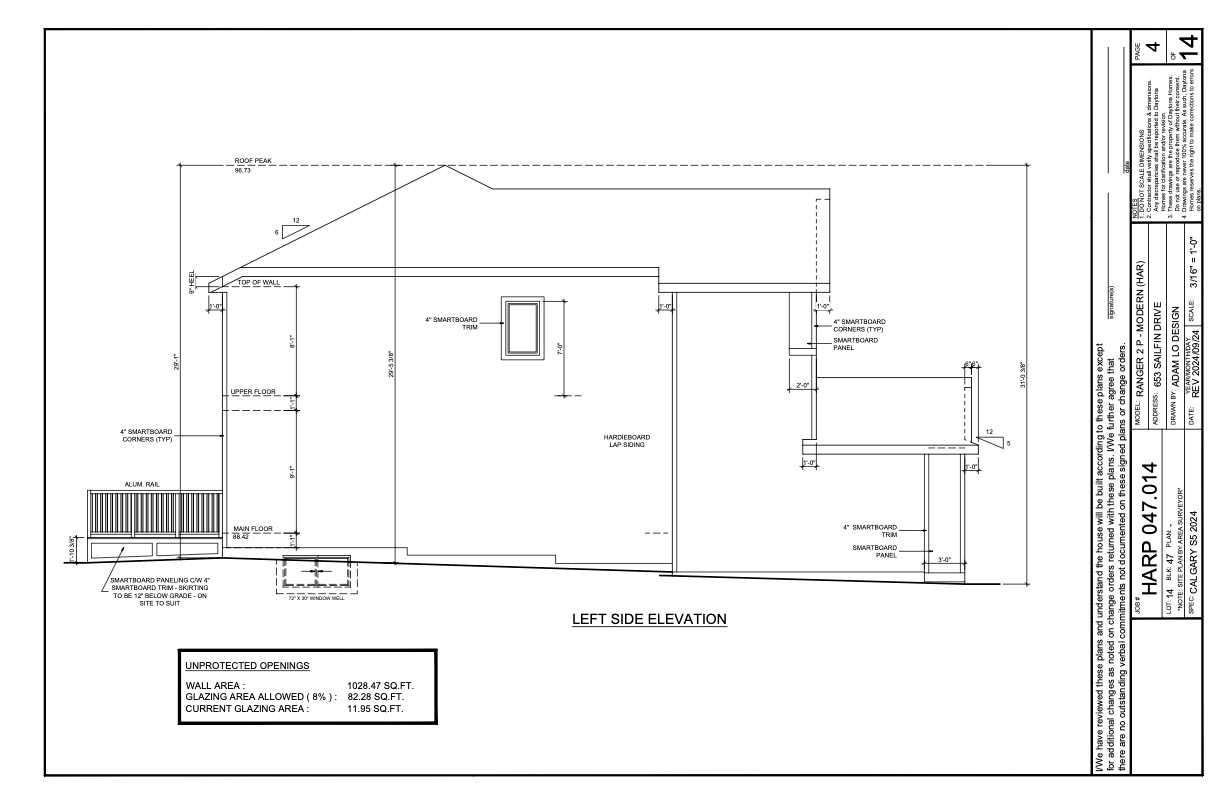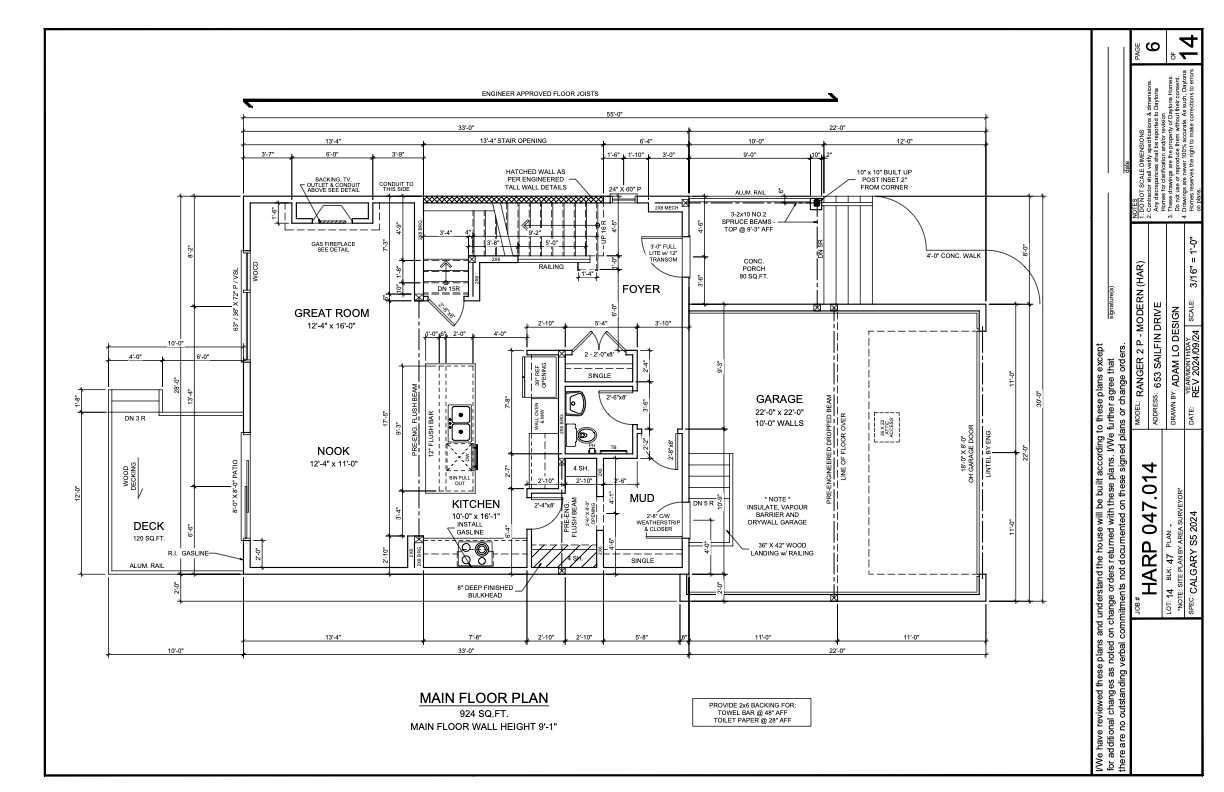
List Price: $799,900
653 Sailfin Drive, Rural Rocky View County Springbank, Alberta, T3Z 0J8
- By Royal LePage Benchmark
Detached|MLS - #|Active
3 Bed
3 Bath
Client Remarks
Welcome to 653 Sailfin Drive, a beautifully crafted home in Harmony, one of the most sought-after communities. Built by Daytona Homes, this 2,000+ square foot residence is designed for both style and function, featuring an oversized double-attached garage and a thoughtfully planned layout that maximizes comfort and convenience. Nestled in a community built around recreation, nature, and connection, residents of Harmony enjoy access to a 40-acre lake, scenic walking trails, the renowned Mickelson National Golf Club, playgrounds, and even a future village center, making it a truly unique place to call home.
Stepping inside, the mudroom seamlessly flows into the pantry, creating a smart and practical entry point from the garage. The space then opens into a gourmet kitchen with a large central island, providing plenty of prep space and storage while keeping the heart of the home bright and inviting. The kitchen effortlessly connects to the great room and nook, creating an ideal space for both everyday living and entertaining. A gas fireplace in the great room adds warmth and ambiance, while a rear deck off the nook extends your living space outdoors, perfect for BBQs or enjoying the fresh air.
Upstairs, the home continues to impress with three well-appointed bedrooms. At the front, two secondary bedrooms offer ample space and share a three-piece bathroom with easy access. A dedicated laundry room is conveniently located nearby, making household tasks effortless. Separating the front and back of the home, a large bonus room provides a versatile space that can function as a media room, home office, or play area. Tucked at the rear for added privacy, the primary suite is a luxurious retreat, featuring a five-piece ensuite with dual sinks, a soaker tub, a separate shower, and a spacious walk-in closet.
Located in Harmony, this home offers the perfect blend of modern comfort and outdoor adventure. Whether you’re spending your summers paddleboarding on the lake, golfing at one of Alberta's top courses, or embracing the year-round trails and recreation, this community is designed to enhance your lifestyle in every way. Built by Daytona Homes, known for their quality craftsmanship and commitment to customer care, 653 Sailfin Drive is more than just a home, it’s the perfect backdrop for the life you want to build. Book your private tour today and experience everything this incredible home and community have to offer.
Property Description
653 Sailfin Drive, Rural Rocky View County, Alberta, T3Z 0J8
Property type
Detached
Lot size
N/A acres
Style
2 Storey
Approx. Area
N/A Sqft
Home Overview
Last check for updates
Virtual tour
N/A
Basement information
Full,Unfinished
Building size
N/A
Status
In-Active
Property sub type
Maintenance fee
$0
Year built
--
Amenities
Walk around the neighborhood
653 Sailfin Drive, Rural Rocky View County, Alberta, T3Z 0J8Nearby Places

Shally Shi
Sales Representative, Dolphin Realty Inc
English, Mandarin
Residential ResaleProperty ManagementPre Construction
Mortgage Information
Estimated Payment
$0 Principal and Interest
 Walk Score for 653 Sailfin Drive
Walk Score for 653 Sailfin Drive

Book a Showing
Tour this home with Angela
Frequently Asked Questions about Sailfin Drive
See the Latest Listings by Cities
1500+ home for sale in Ontario








