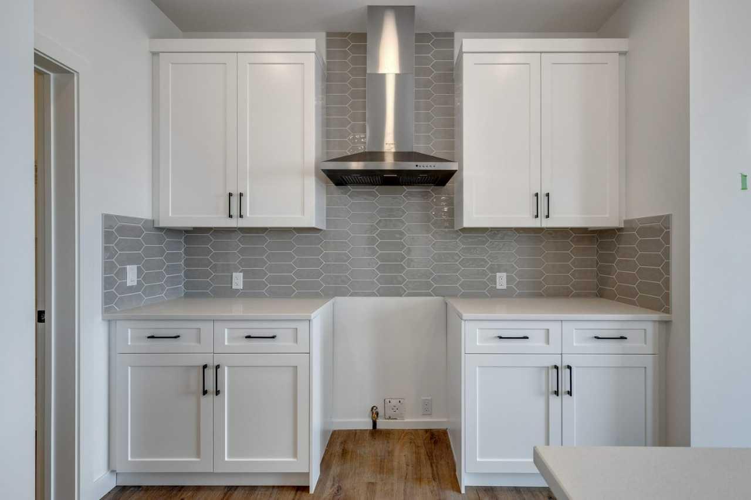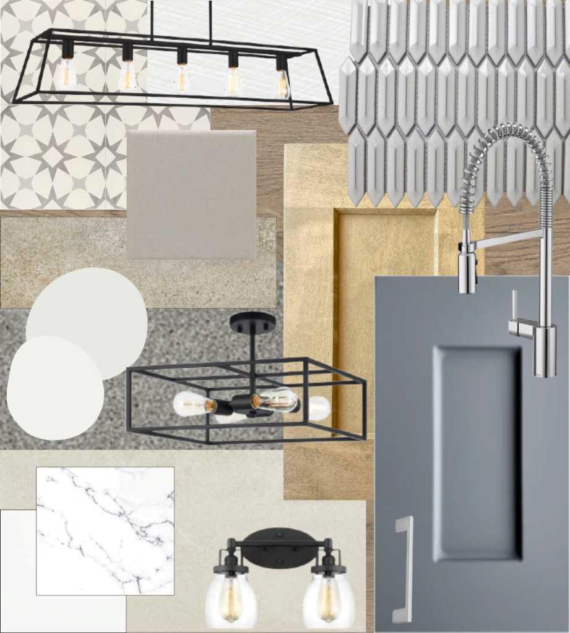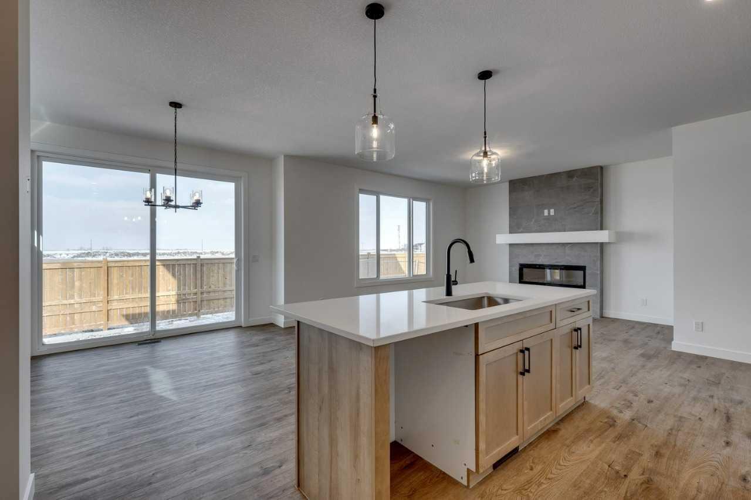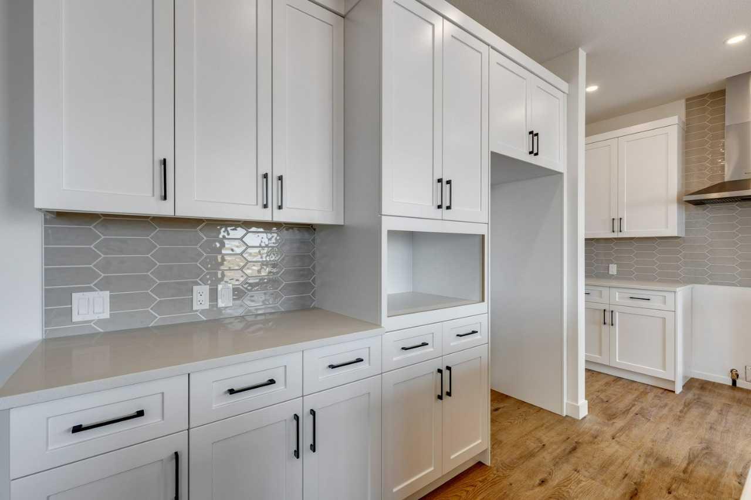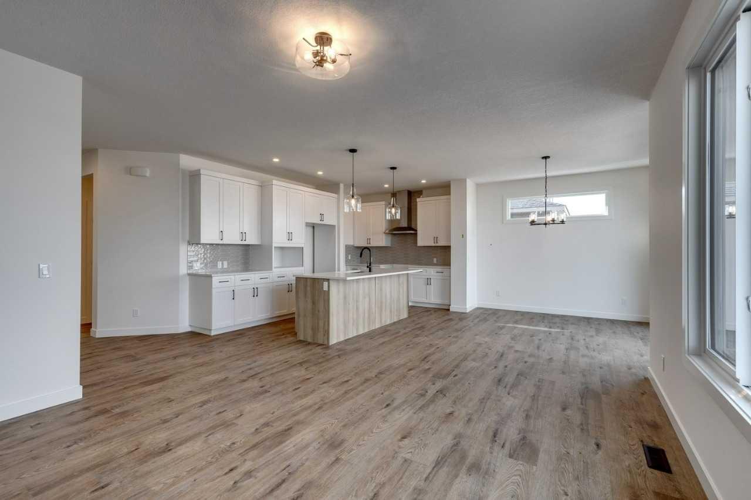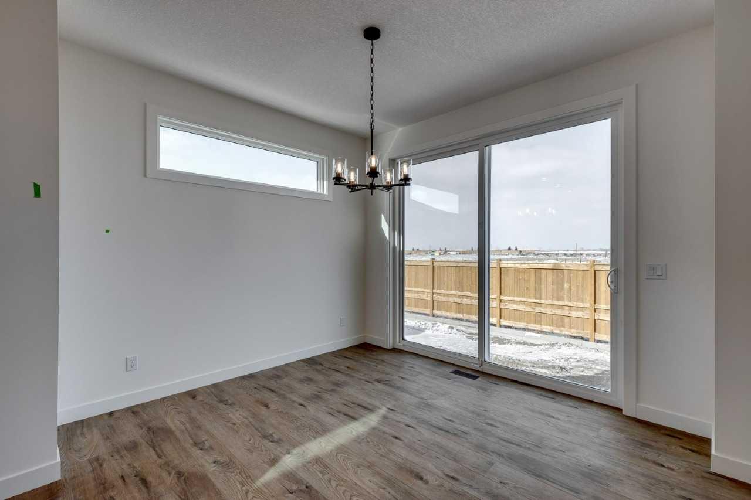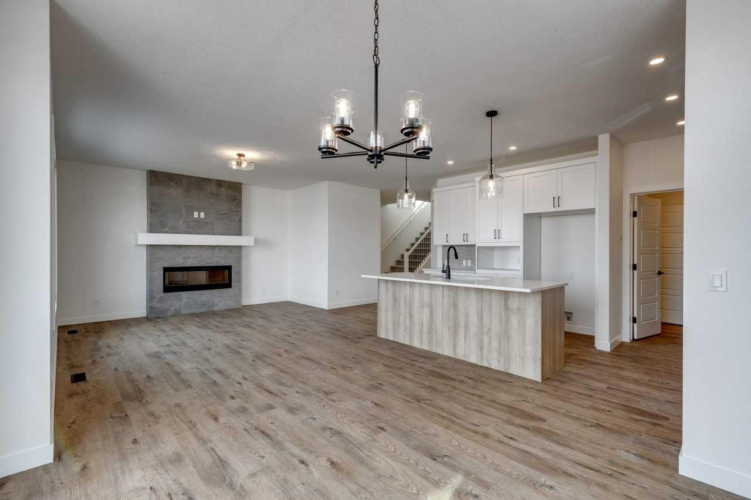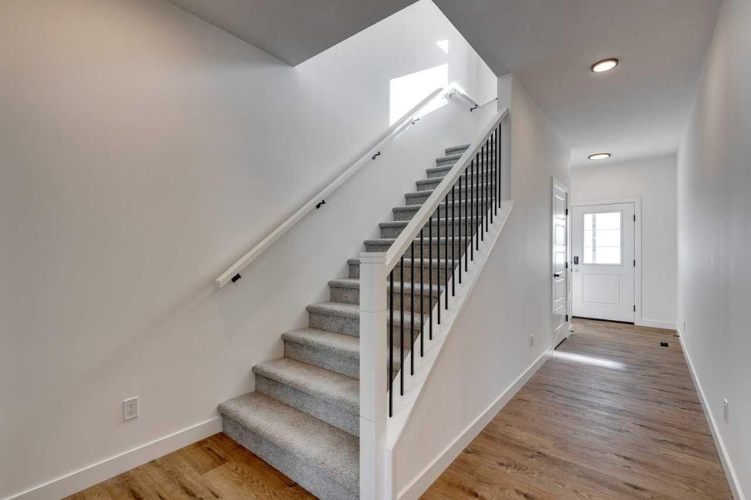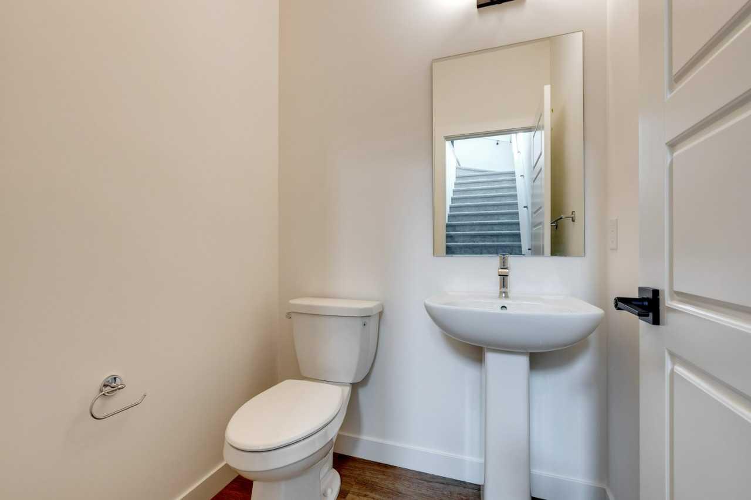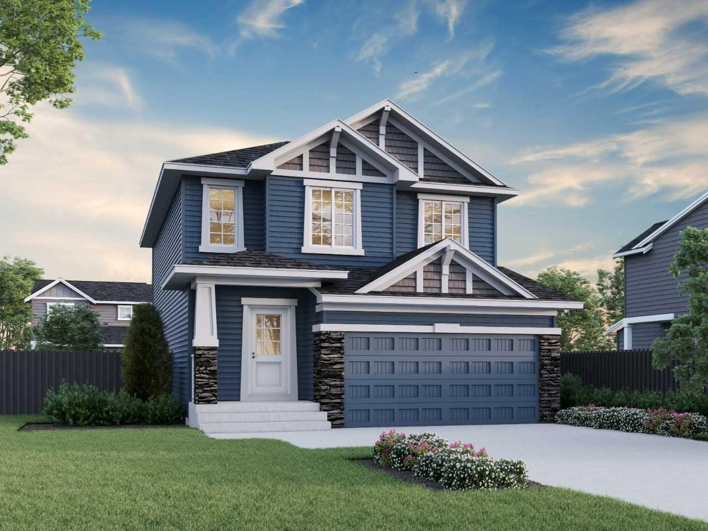
List Price: $868,400
529 Grayling Bend, Rural Rocky View County Springbank, Alberta, T3Z1K8
Detached|MLS - #|Sold
3 Bed
3 Bath
Client Remarks
Introducing the Olivia by Sterling Homes! This stunning 2,200 sq. ft. home offers 3 bedrooms, 2.5 bathrooms, and a 2-car garage. The Craftsman elevation with James Hardie siding adds timeless charm. Inside, 9' ceilings on the main floor and basement create spaciousness. The executive kitchen features a gas range, hood fan, built-in wall oven and microwave, French door fridge with waterline, and a walk-through pantry. Thoughtful touches like pots & pans drawers, under-cabinet lighting, and quartz countertops elevate its appeal. The main floor includes a gas fireplace with tile face, paint-grade railing, and a mudroom with a bench and coat rack system. Upstairs, enjoy a vaulted ceiling in the bonus room and a tray ceiling in the primary bedroom. The 5piece ensuite includes in-floor heating, a tiled shower with a bench, a glass barn door, a soaker tub, dual sinks, and a private WC. Includes BBQ gas line, 3ple-pane windows, and tiled floors in bathrooms and laundry. Photos are representative.
Property Description
529 Grayling Bend, Rural Rocky View County, Alberta, T3Z1K8
Property type
Detached
Lot size
N/A acres
Style
2 Storey
Approx. Area
N/A Sqft
Home Overview
Last check for updates
Invalid timestamp
Virtual tour
N/A
Basement information
Full,Unfinished
Building size
N/A
Status
In-Active
Property sub type
Maintenance fee
$0
Year built
--
Amenities
Walk around the neighborhood
529 Grayling Bend, Rural Rocky View County, Alberta, T3Z1K8Nearby Places

Shally Shi
Sales Representative, Dolphin Realty Inc
English, Mandarin
Residential ResaleProperty ManagementPre Construction
Mortgage Information
Estimated Payment
$694,720 Principal and Interest
 Walk Score for 529 Grayling Bend
Walk Score for 529 Grayling Bend

Book a Showing
Tour this home with Shally
Frequently Asked Questions about Grayling Bend
See the Latest Listings by Cities
1500+ home for sale in Ontario
