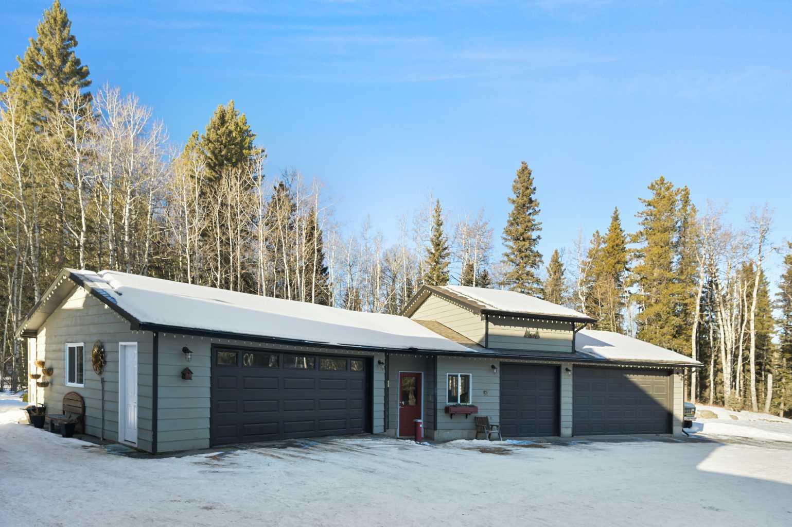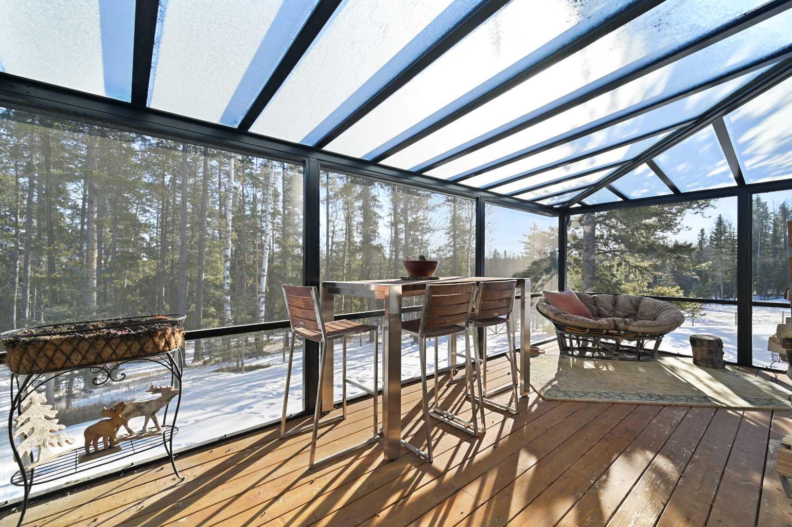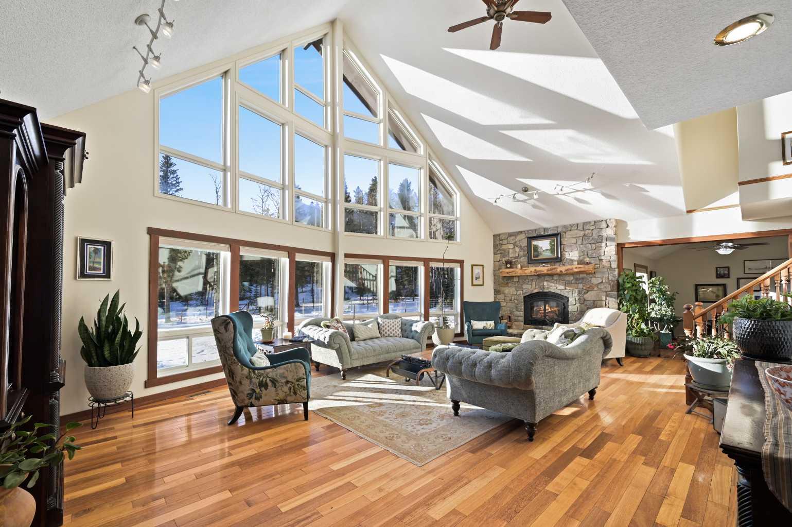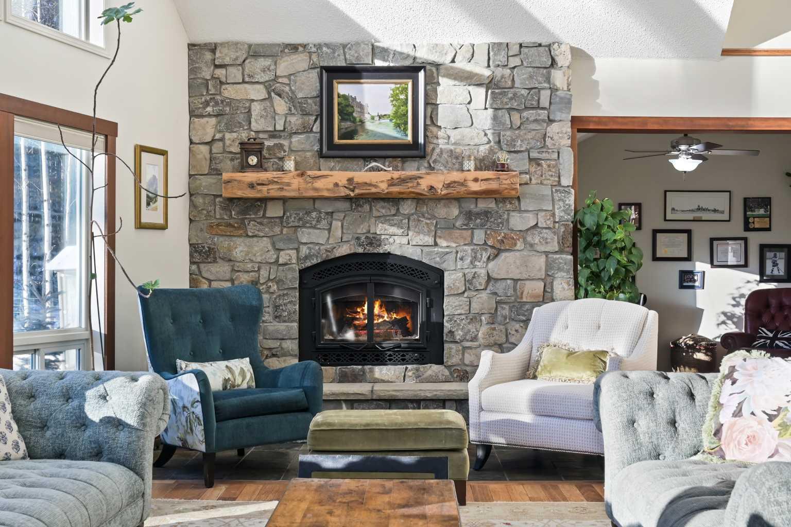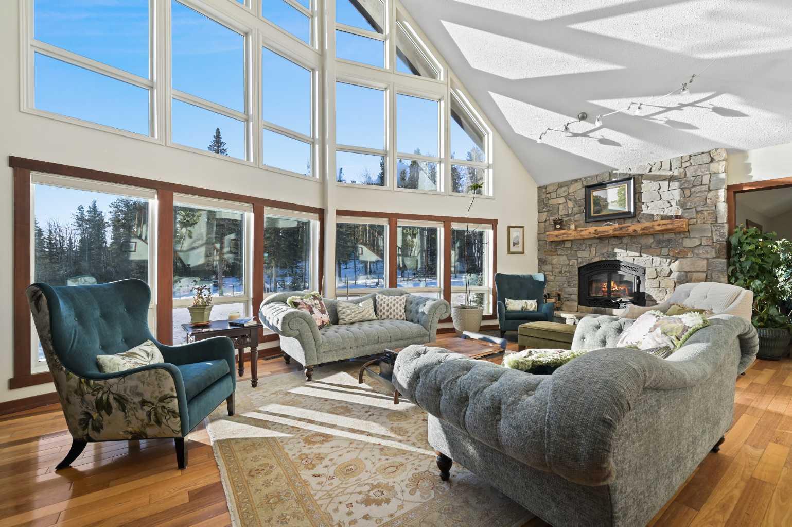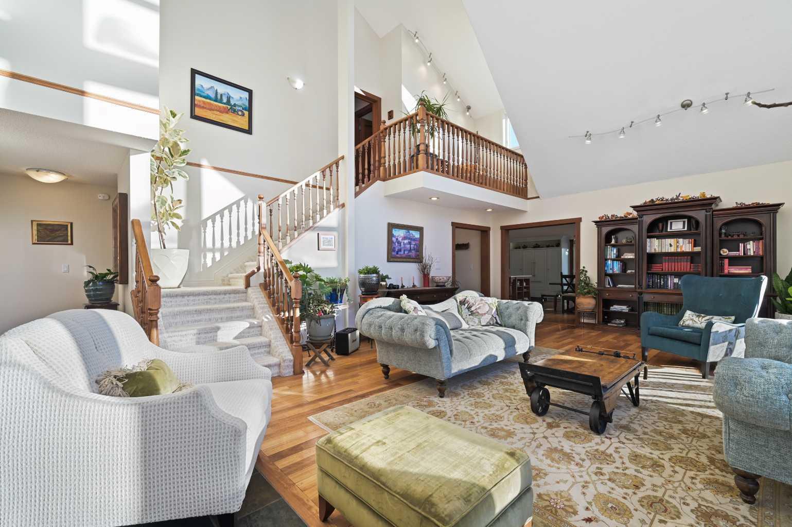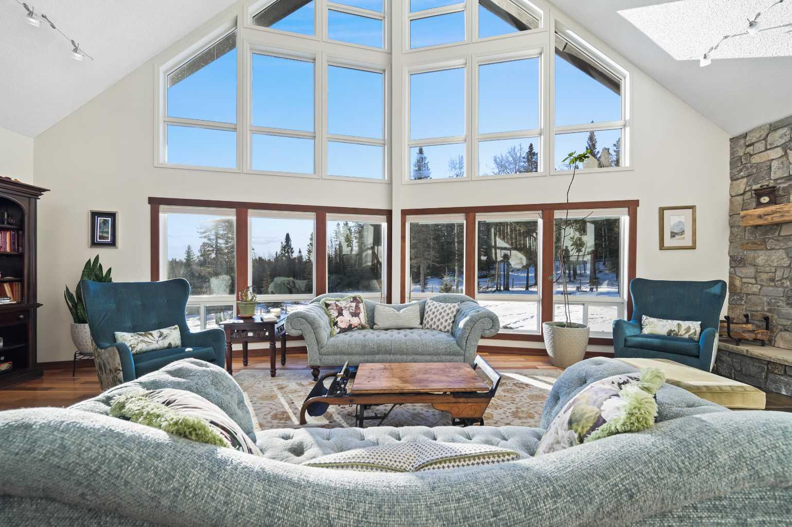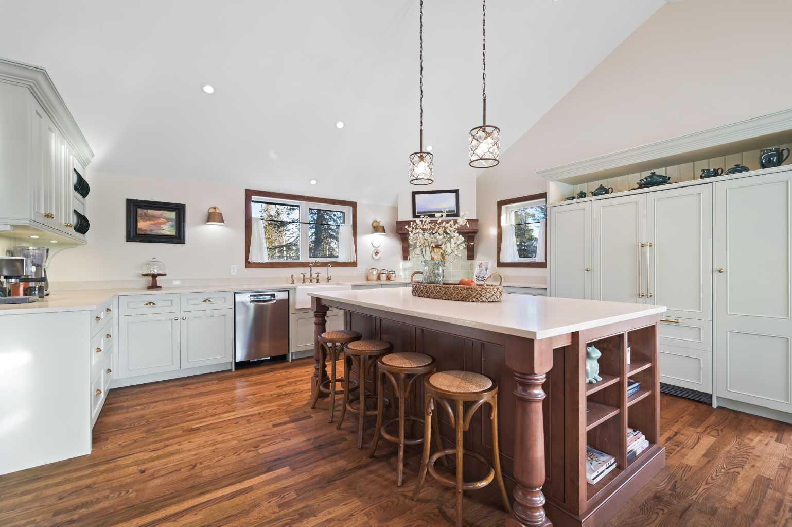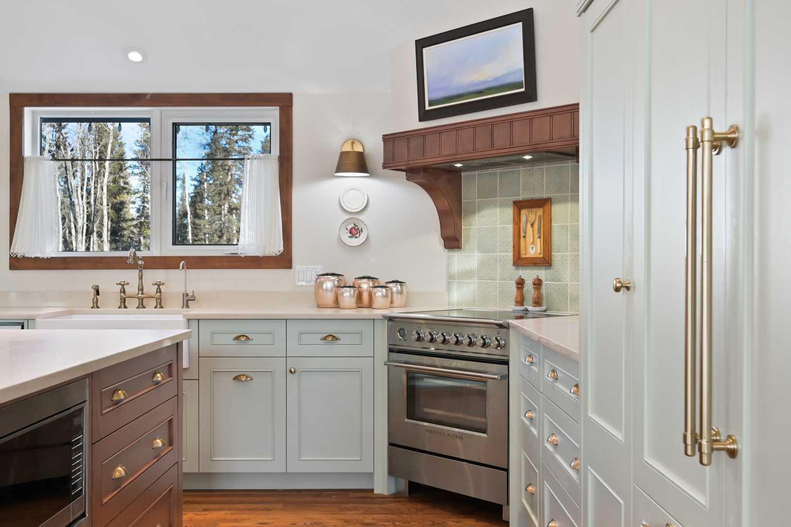
List Price: $1,600,000
231224 Forestry Way, Rural Rocky View County , Alberta, T0L 0K0
- By Real Broker
Detached|MLS - #|Active
3 Bed
3 Bath
Client Remarks
Privately nestled amongst the trees on nearly 5 acres sits this gorgeously updated walkout! A vast amount of work and money has been spent creating a truly enchanting landscape with loads of thoughtful updates! Move in and enjoy a worry-free, peaceful lifestyle. Fully finished, with over 4,150 sq.ft. of developed space, this luxurious home has it all! Grand cathedral ceilings with almost an entire wall of windows allow the sunlight to shine through creating a warm ambience in the inviting living room. The focal fireplace has been resurfaced with floor-to-ceiling Montana fossil stone, a new Napoleon wood-burning firebox, a catalytic converter for lower emissions and a beautiful, reclaimed barn wood mantel inviting you to put your feet up and relax. The incredible state-of-the-art kitchen inspires culinary creativity featuring custom soft-close cabinetry, a custom-designed island with power on both sides, a custom range hood, hand-made Italian tile, a large farmhouse sink, refinished red oak flooring, quartz countertops, all new lighting, high-end Fisher & Paykel counter-depth built-in fridge, an induction self-cleaning range and much more. Through to the outside…enjoy a peaceful retreat that lets you connect with nature year-round in the glass roofed, fully-screened wrap-around deck. The main floor den provides a quiet tucked away space for work, study or hobbies. This level is also home to 2 spacious bedrooms and an upgraded 4-piece bathroom. Open to below, the loft on the upper level is a great place to curl up with a good book. The rest of the upper level hosts the master suite complete with 2 walk-in closets and a lavish ensuite boasting 2 separate vanities and a glassed in shower. Gather in the finished walkout basement and connect over engaging movie and games nights. 2-bedrooms were combined to create a wonderful studio/ home office and can easily be changed back making this a 5-bedroom home. This lower level’s bathroom has been beautifully renovated with a new vanity, new shower, neutral paint and designer lighting. The laundry room is incredible making this task less of a chore with its utility sink and plenty of shelving. The utility room hides away sports equipment complete with shelving, 220-volt plug and a second fridge. Walk out to the lower patio and beyond to this nature lover’s utopia with endless trees, a greenhouse, a 6-person Dynasty hot tub and a built-in firepit for long summer nights under those breathtaking summer stars. Car enthusiasts, home mechanics and tinkerers are going to love the 5-bay garage with a workshop, 2 heaters, a 2post hoist, built-in shelving, tire storage, benches and more. Additional home upgrades include an upgraded electrical panel, a Cummins 20kw propane powered backup generator, water softener and UV water purifier, all new carpets and more. This picturesque property is located only 2 km from the Kananaskis / Bragg Creek Trails and mountains.
Property Description
231224 Forestry Way, Rural Rocky View County, Alberta, T0L 0K0
Property type
Detached
Lot size
N/A acres
Style
1 and Half Storey,Acreage with Residence
Approx. Area
N/A Sqft
Home Overview
Basement information
Finished,Full,Walk-Out To Grade
Building size
N/A
Status
In-Active
Property sub type
Maintenance fee
$0
Year built
--
Walk around the neighborhood
231224 Forestry Way, Rural Rocky View County, Alberta, T0L 0K0Nearby Places

Shally Shi
Sales Representative, Dolphin Realty Inc
English, Mandarin
Residential ResaleProperty ManagementPre Construction
Mortgage Information
Estimated Payment
$0 Principal and Interest
 Walk Score for 231224 Forestry Way
Walk Score for 231224 Forestry Way

Book a Showing
Tour this home with Angela
Frequently Asked Questions about Forestry Way
See the Latest Listings by Cities
1500+ home for sale in Ontario
