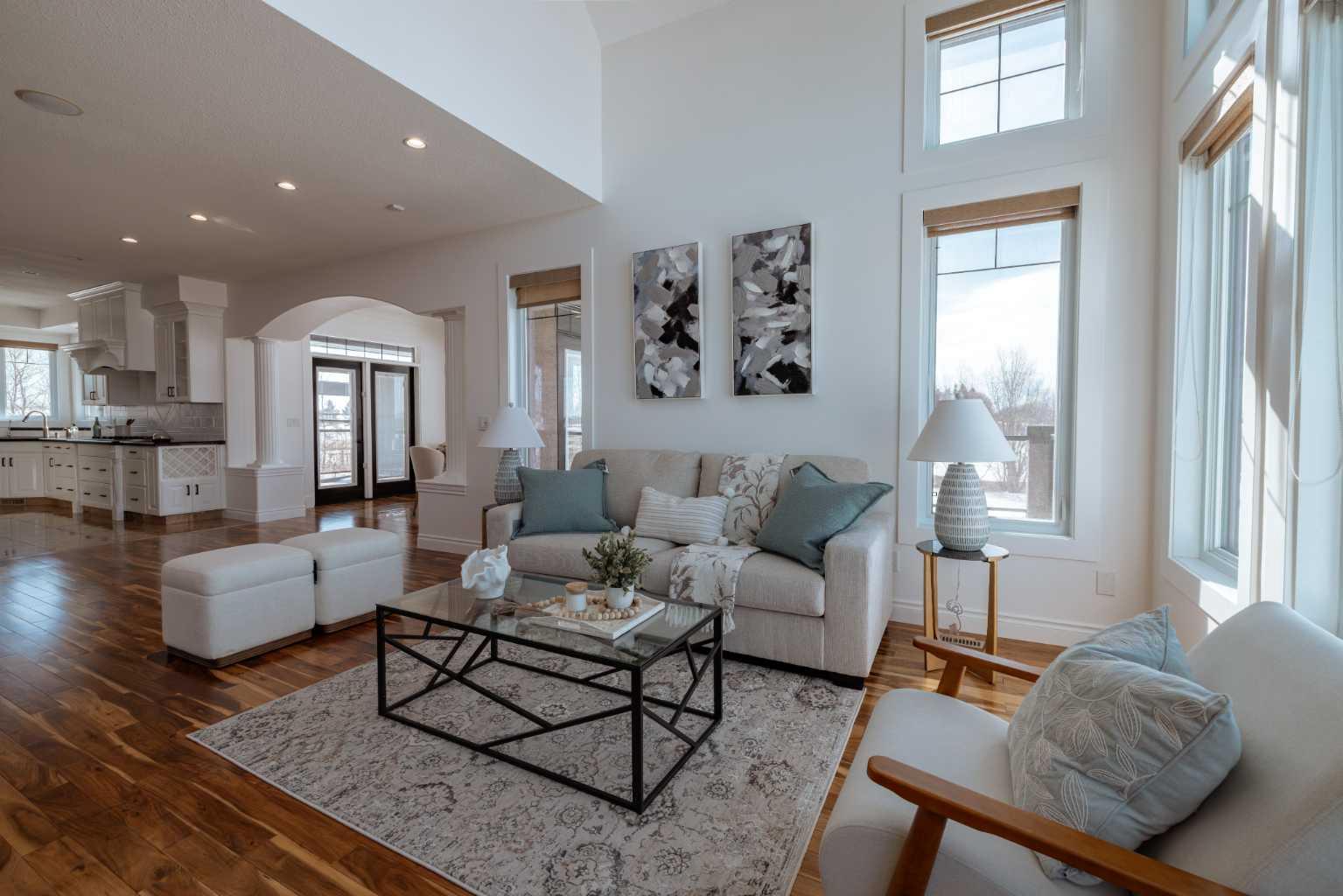
List Price: $1,499,900
38268 Range Road 283, Rural Red Deer County , Alberta, T4E 1Z5
- By Lime Green Realty Inc.
Detached|MLS - #|Active
4 Bed
6 Bath
Client Remarks
EXCLUSIVE COUNTRY ESTATE JUST MINUTES WEST OF RED DEER & EAST OF SYLVAN ON PAVEMENT ~ 2.99 LANDSCAPED ACRES W/PRIVATE GATED ENTRANCE ~ CUSTOM DESIGNED HOME W/OVER 3,600 SQ. FT. OF GRADE LIVING SPACE & A FULLY DEVELOPED WALKOUT BASEMENT ~ Grand foyer with tile flooring & high ceilings accented with a chandelier welcomes you ~ Open-concept layout, high ceilings, and hardwood flooring ~ The stunning kitchen is a chef’s dream; loaded with ceiling-height custom cabinets, ample stone counter space, including a massive island with an eating bar, full tile backsplash, upgraded appliances, and a walk-in pantry ~ The breakfast nook is flooded with natural light and offers two sets of garden doors leading to the wrap-around deck with unobstructed views and a BBQ gas line ~ The living room features 20’ high ceilings, floor-to-ceiling windows with more great views, & a double-sided gas fireplace with stone accents shared with the formal dining room ~ French doors lead to the main floor home office conveniently located next to a 2-piece powder room ~ Open staircase overlooks the foyer and leads to the upper-level landing with French doors leading to the primary bedroom oasis with vaulted ceilings, a stone-faced fireplace, oversized walk-in closet, plenty of room for a king-size bed and a sitting area, and garden door access to a covered east-facing balcony ~ The 5-piece ensuite bathroom has heated tile floors, stone vanity with dual sinks, a corner jetted tub, walk-in shower, and a water closet ~ Just off the primary bedroom is the laundry room with built-in cabinets and a sink ~ The top floor has a sizeable bonus room with an adjoining office nook ~ Two bedrooms located on this level are both a generous size, have walk-in closets, and 4-piece ensuites ~ Home gym with cork flooring & a wall of mirrors ~ The fully developed walkout basement has large above-grade windows and high ceilings ~ A massive family room with floor-to-ceiling windows has a sitting area with a fireplace, recessed lighting, and room for a pool table ~ The bar area has built-in cabinets, a sink, dishwasher, ample counter space with a raised bar, large windows, and garden door access to the lower covered patio and backyard ~ French doors lead to the oversized theatre room with tiered flooring for optimal viewing and tray ceilings with accent lighting ~ 4th bedroom with a large walk-in closet is located next to a 3-piece bathroom with a walk-in steam shower ~ Other great features include; central air conditioning, reverse osmosis, water softener, sunset & sunrise views ~ Spacious mudroom with access to the garage, built-in benches, lockers, 2-piece bathroom, and more closet space ~ Triple garage is heated & has three overhead doors plus tons of paved parking space outside ~ 2.99 acres is landscaped with well-established trees, shrubs, and perennials and has a large shed ~ Close to Red Deer & Sylvan Lake with pavement to the front door, close to Alberta Springs Golf Resort & Poplar Ridge School
Property Description
38268 Range Road 283, Rural Red Deer County, Alberta, T4E 1Z5
Property type
Detached
Lot size
N/A acres
Style
2 Storey,Acreage with Residence
Approx. Area
N/A Sqft
Home Overview
Basement information
Separate/Exterior Entry,Finished,Full,Walk-Out To Grade
Building size
N/A
Status
In-Active
Property sub type
Maintenance fee
$0
Year built
--
Walk around the neighborhood
38268 Range Road 283, Rural Red Deer County, Alberta, T4E 1Z5Nearby Places

Shally Shi
Sales Representative, Dolphin Realty Inc
English, Mandarin
Residential ResaleProperty ManagementPre Construction
Mortgage Information
Estimated Payment
$0 Principal and Interest
 Walk Score for 38268 Range Road 283
Walk Score for 38268 Range Road 283

Book a Showing
Tour this home with Angela
Frequently Asked Questions about Range Road 283
See the Latest Listings by Cities
1500+ home for sale in Ontario








