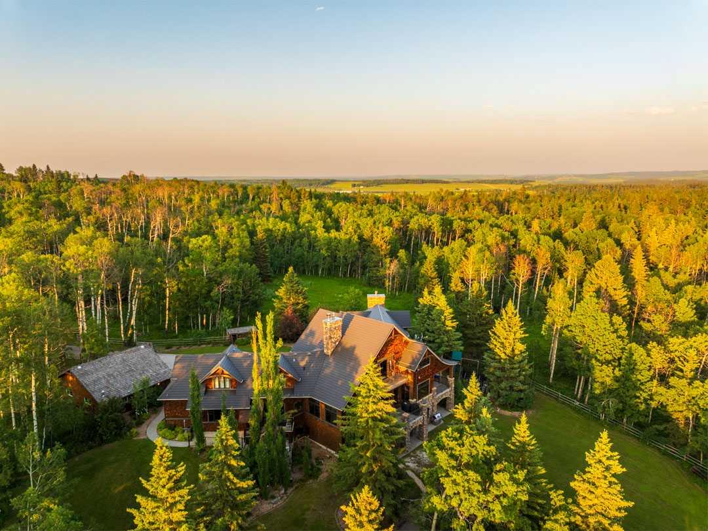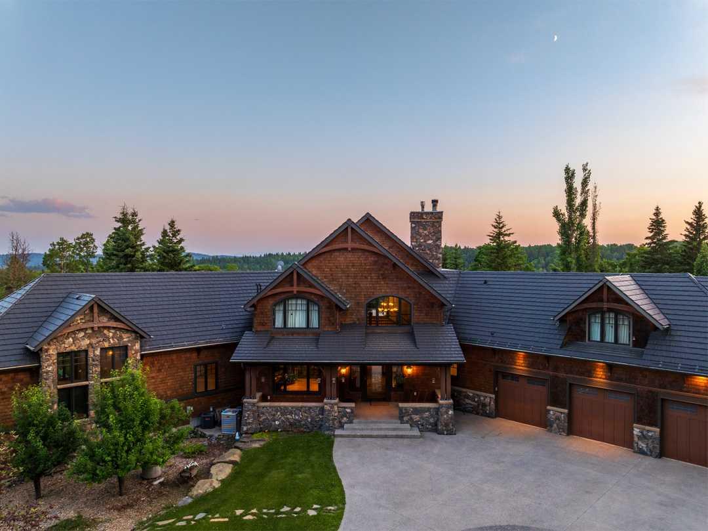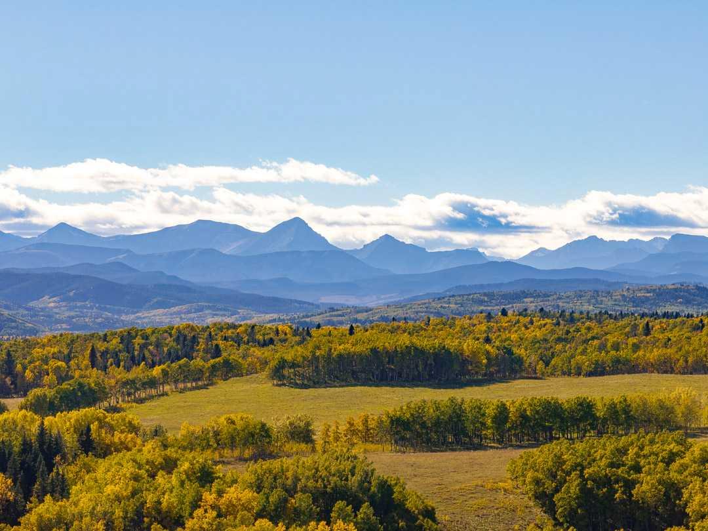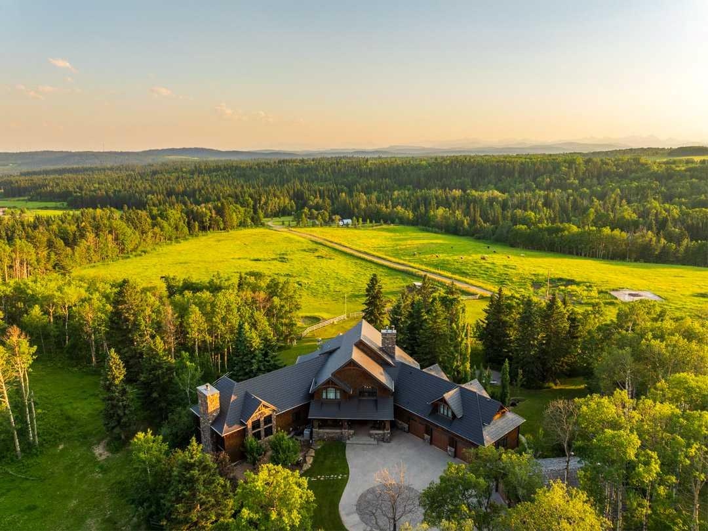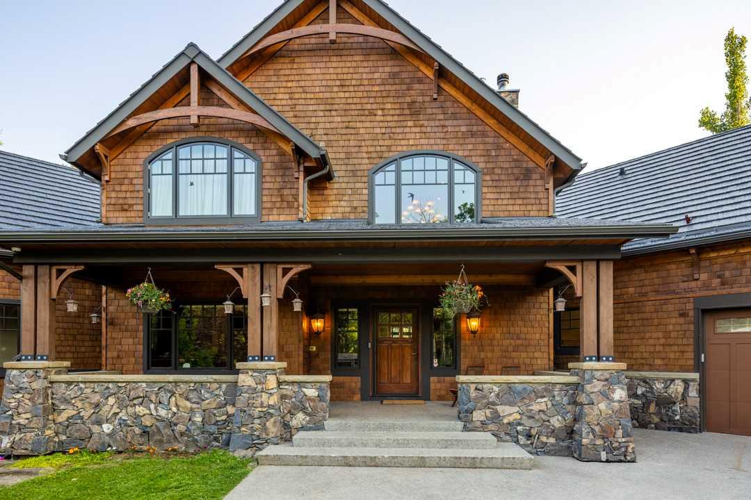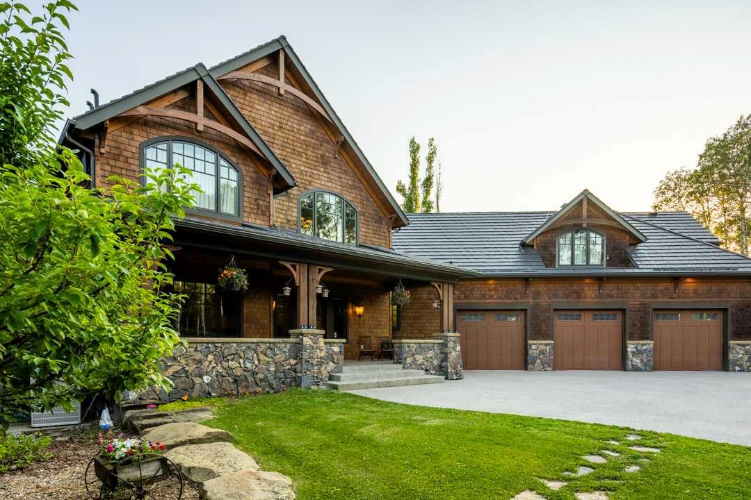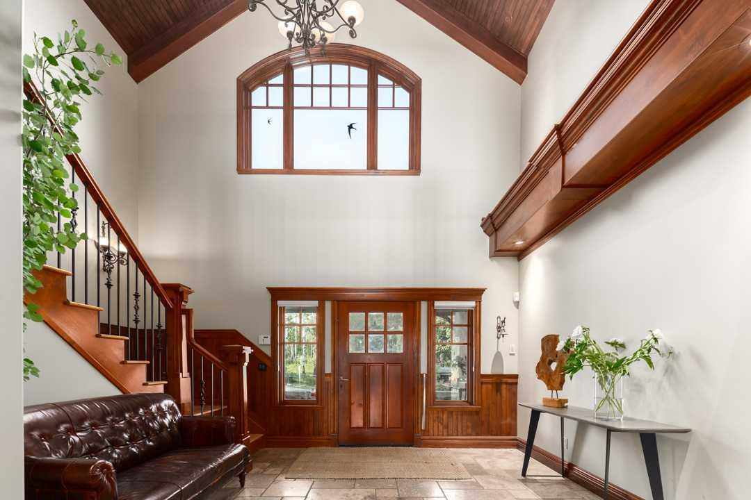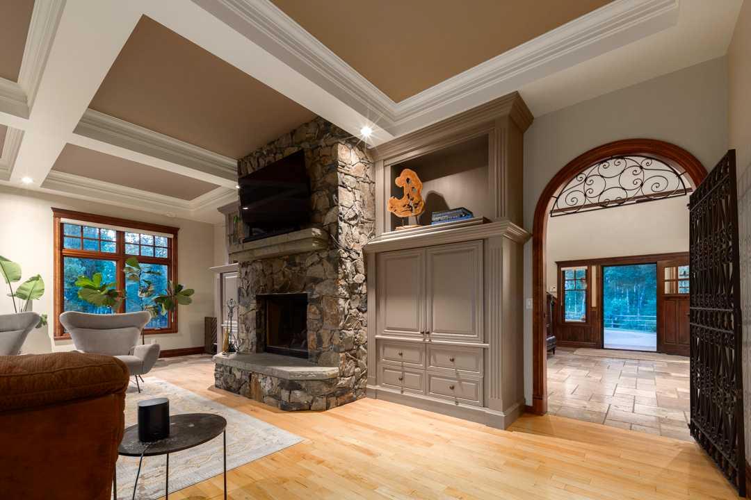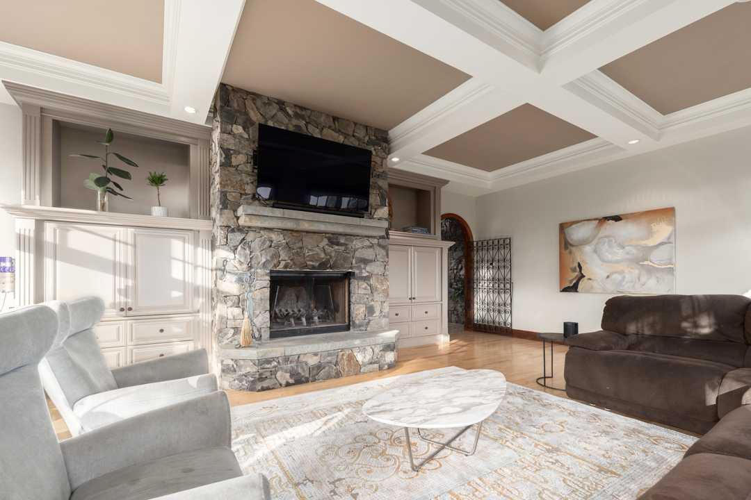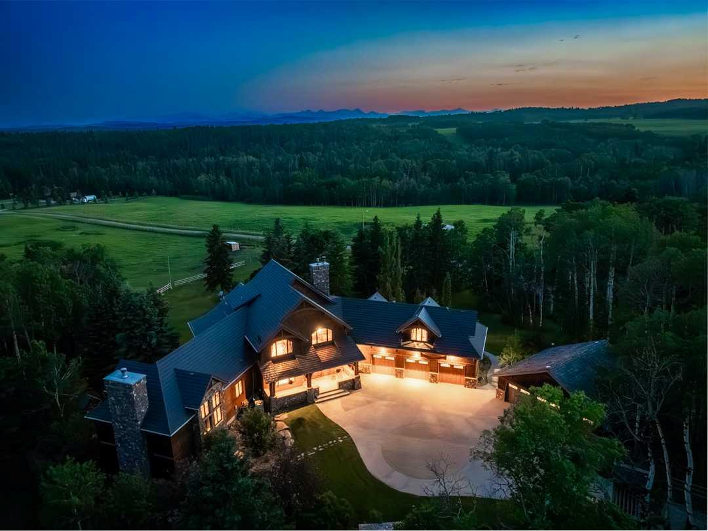
List Price: $3,995,000
154029 264 Street, Rural Foothills County , Alberta, T0L 1W0
- By eXp Realty
Detached|MLS - #|Active
7 Bed
6 Bath
Client Remarks
STONEWOOD RANCH - This is the opportunity to build your family legacy nestled in the world renowned Alberta Foothills. This property is centrally located between Calgary, Priddis and Bragg Creek only 10 minutes to the city limits or 25 minutes to downtown Calgary. This magnificent estate features 153 Acres of gorgeous land with a masterfully built custom home and outbuildings including a second garage plus a ~40x60 Double Volume Oversized Heated Shop. An equestrian paradise, this property is fully fenced and cross fenced and features a gated driveway that leads you through the forest to the home with striking curb appeal including natural stone and timber detailing. With mountain craftsman style, this house boasts over 8300SF of space including 7 Bedrooms & 5 ½ Baths. Upon entry be captivated with timeless and exquisite craftsmanship from stone detailing to millwork accents. The gourmet kitchen is equipped with top-of-the-line appliances, copper sink, limestone counters & island with custom cabinetry, Rundle Stone encases a 6 burner Viking range, making it perfect for culinary adventures and entertaining guests. Adjacent to the kitchen, the great room features a beautiful fireplace, creating a warm and inviting atmosphere for all to gather. A large bedroom and den/office offer convenience on this level. The master suite is a true sanctuary, offering a spacious bedroom with large windows and balcony that overlook the serene landscape, a luxurious ensuite bathroom with a soaking tub, stone shower and a walk-in closet. Additional bedrooms are generously sized and well-appointed, providing comfort and privacy for family and guests. For those who love to entertain, the lower level of the home offers a fantastic recreation area complete with a kitchen, family room with fireplace, and multipurpose room with expansive ceilings with a putting green and room for any activity imaginable. The three lower level bedrooms are large with walk-in closets. Equally as impressive as the fit & finish is the structure and mechanical of this home including details like boilers, high velocity fancoils, spray foam and so much more. Book your private tour today to experience Stonewood Ranch and visualize your future lifestyle.
Property Description
154029 264 Street, Rural Foothills County, Alberta, T0L 1W0
Property type
Detached
Lot size
N/A acres
Style
2 Storey,Acreage with Residence
Approx. Area
N/A Sqft
Home Overview
Basement information
Finished,Full,Walk-Out To Grade
Building size
N/A
Status
In-Active
Property sub type
Maintenance fee
$0
Year built
--
Walk around the neighborhood
154029 264 Street, Rural Foothills County, Alberta, T0L 1W0Nearby Places

Shally Shi
Sales Representative, Dolphin Realty Inc
English, Mandarin
Residential ResaleProperty ManagementPre Construction
Mortgage Information
Estimated Payment
$0 Principal and Interest
 Walk Score for 154029 264 Street
Walk Score for 154029 264 Street

Book a Showing
Tour this home with Angela
Frequently Asked Questions about 264 Street
See the Latest Listings by Cities
1500+ home for sale in Ontario
