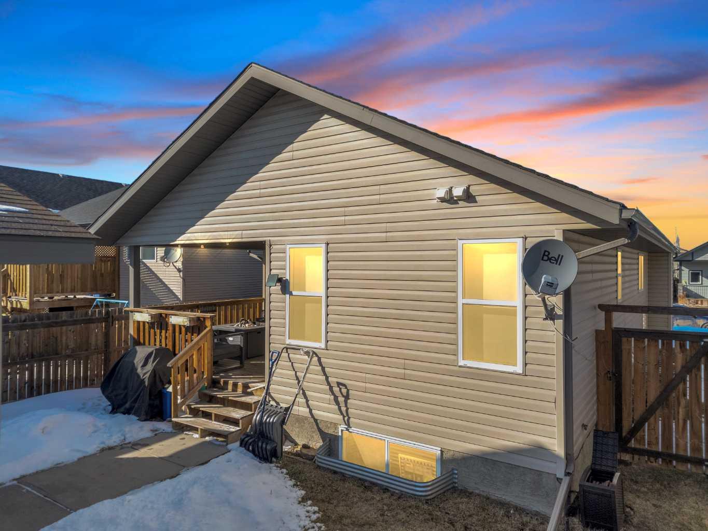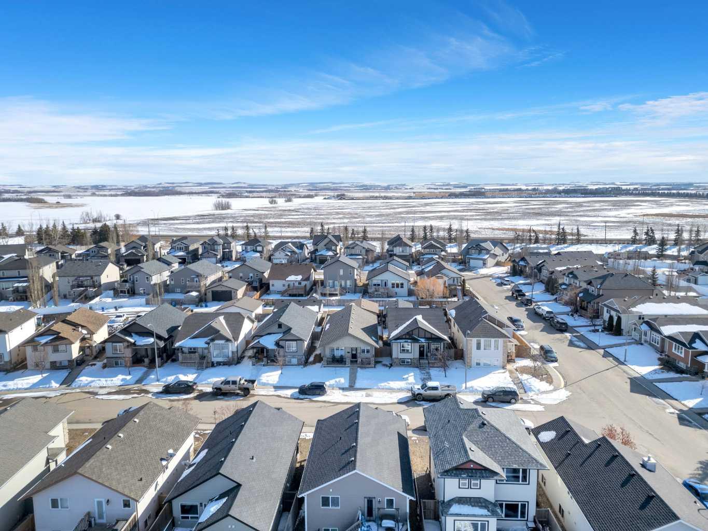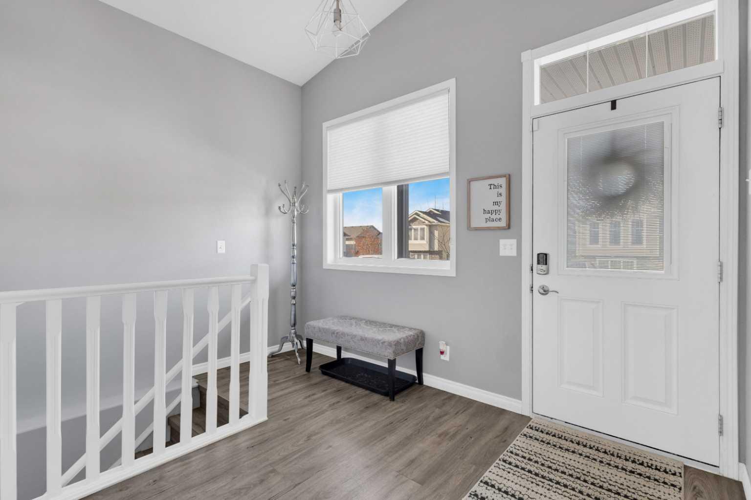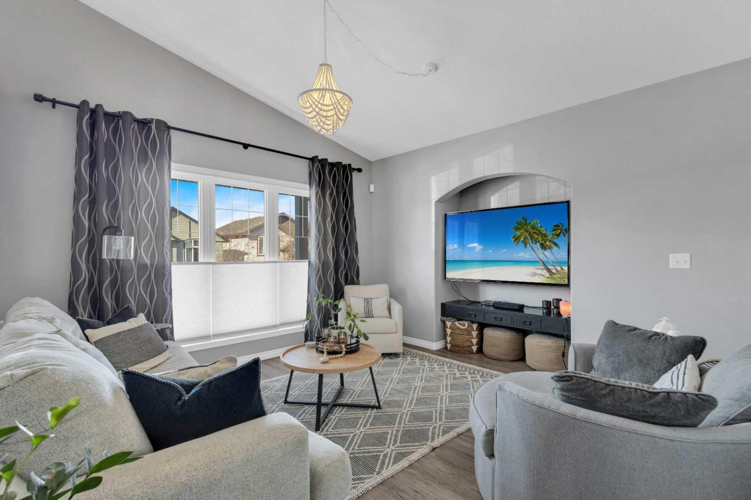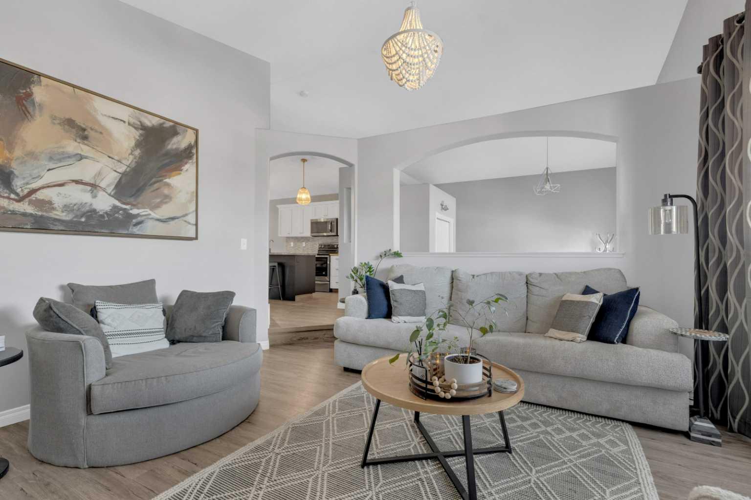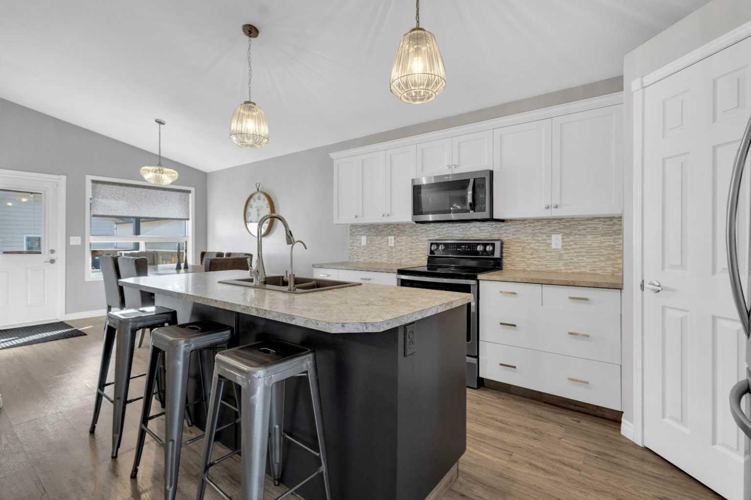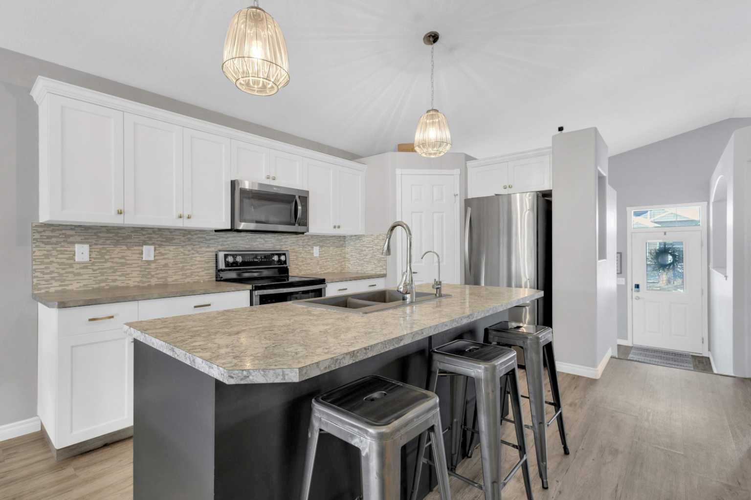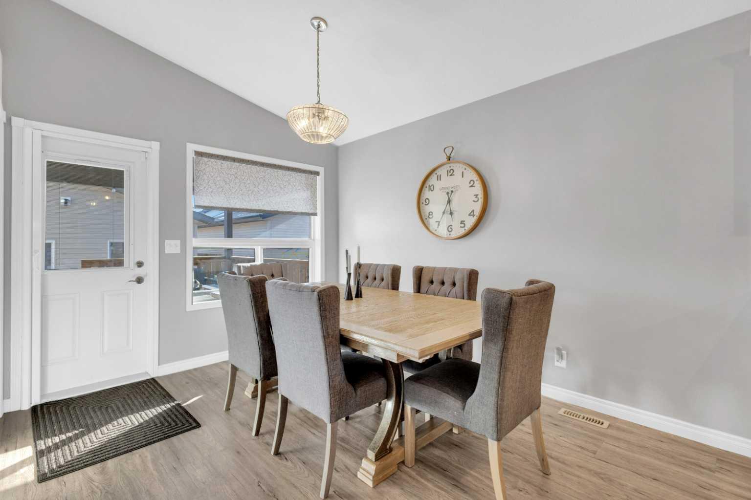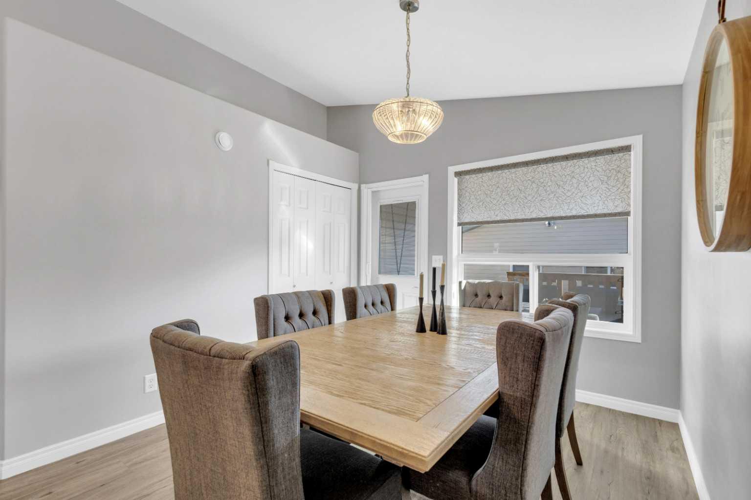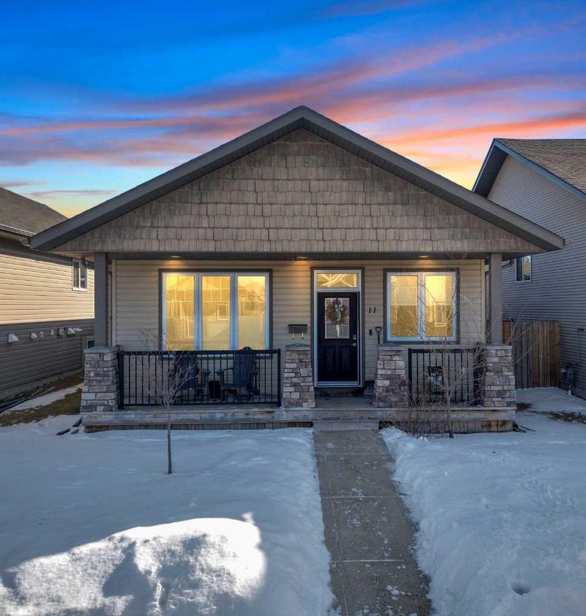
Client Remarks
Beautifully Updated Bungalow in a Desirable Community. Discover this fully developed, move-in ready bungalow designed for modern living. With undeniable curb appeal, the full-length covered front patio creates a welcoming first impression and a perfect space to relax. Step inside to a thoughtfully designed main level, where stylish updates and contemporary finishes blend seamlessly. Luxury vinyl plank flooring spans the entire main level, offering durability and effortless maintenance, while a sophisticated neutral palette compliments any décor. The bright and airy living room is bathed in natural light, featuring a functional layout with a dedicated niche for media equipment—ideal for both entertaining and everyday living. The stunning kitchen is both stylish and functional, boasting beautiful cabinetry, a sleek tile backsplash, and elegant lighting. Stainless steel appliances, a deep corner pantry, and a large center island with a granite sink and upgraded fixtures elevate this space, offering both convenience and charm. The primary suite is a private retreat, complete with a spacious walk-in closet and a well-appointed ensuite featuring a fully tiled walk-in shower with built-in seating. A second bedroom and an additional full bath complete the main level. Downstairs, the fully finished basement offers incredible versatility, whether it’s used as a media space, home gym, or guest area with the built-in Murphy bed. Two generously sized bedrooms and a four-piece bath provide plenty of room for a growing family. A dedicated laundry area is tucked away in a large storage room for added convenience. Step outside to enjoy the south-facing covered back deck —perfect for summer barbecues and outdoor entertaining. The 20x24 detached garage, lined with steel wall panels, provides excellent storage for vehicles and tools, with additional parking available. The spacious yard offers plenty of room for children, pets, or even a garden. Nestled in a highly sought-after community, this home is just steps from scenic walking paths, playgrounds —offering the perfect blend of tranquility and accessibility. This home truly shows beautifully, you won't be disappointed, come have a look.
Property Description
11 Visser Street, Red Deer, Alberta, T4R 0G7
Property type
Detached
Lot size
N/A acres
Style
Bungalow
Approx. Area
N/A Sqft
Home Overview
Basement information
Finished,Full
Building size
N/A
Status
In-Active
Property sub type
Maintenance fee
$0
Year built
--
Walk around the neighborhood
11 Visser Street, Red Deer, Alberta, T4R 0G7Nearby Places

Shally Shi
Sales Representative, Dolphin Realty Inc
English, Mandarin
Residential ResaleProperty ManagementPre Construction
Mortgage Information
Estimated Payment
$0 Principal and Interest
 Walk Score for 11 Visser Street
Walk Score for 11 Visser Street

Book a Showing
Tour this home with Shally
Frequently Asked Questions about Visser Street
See the Latest Listings by Cities
1500+ home for sale in Ontario
