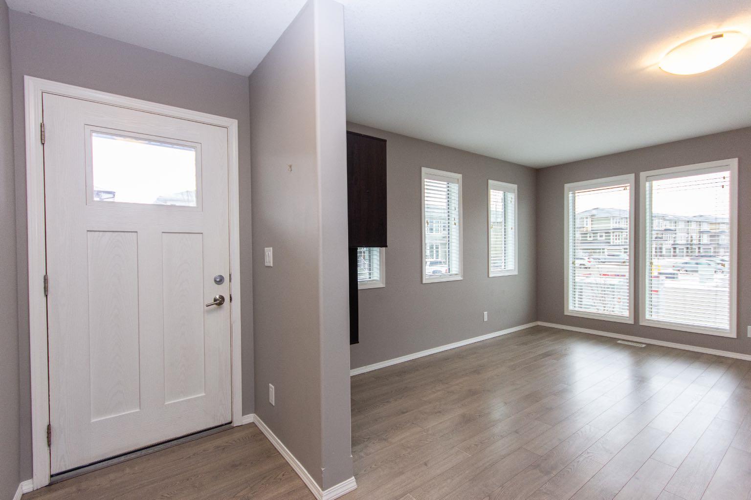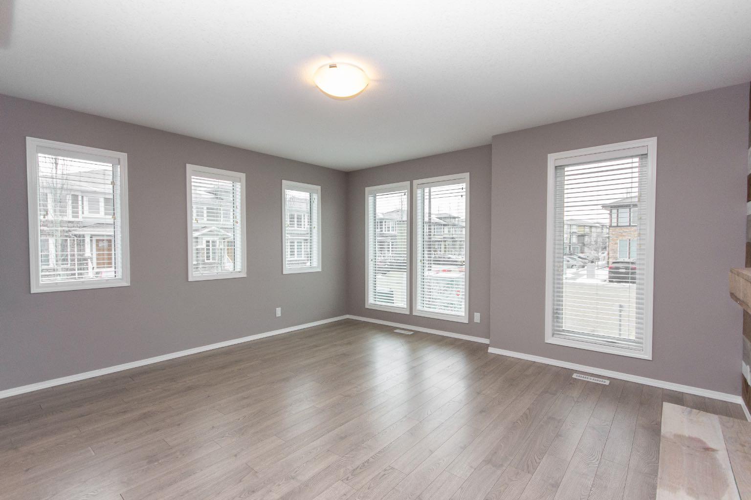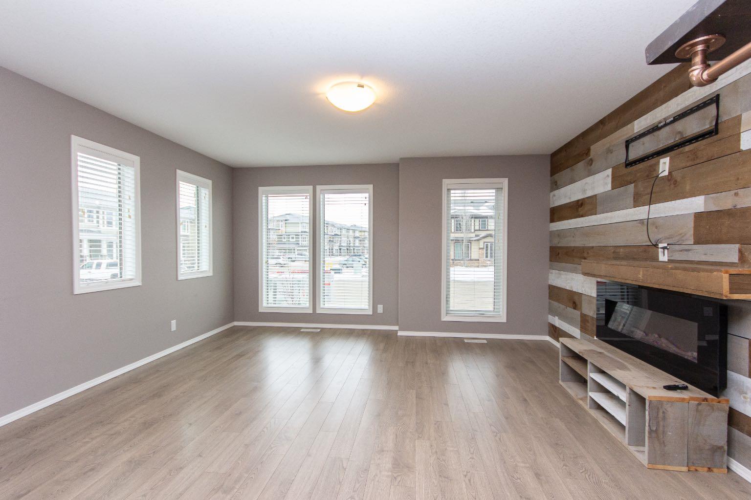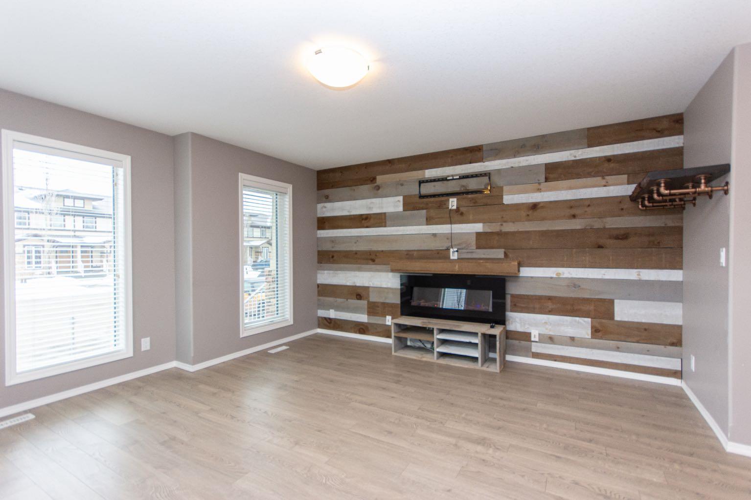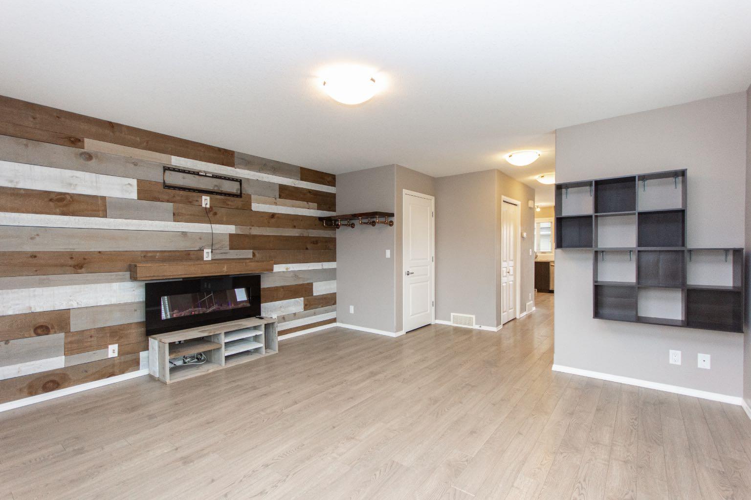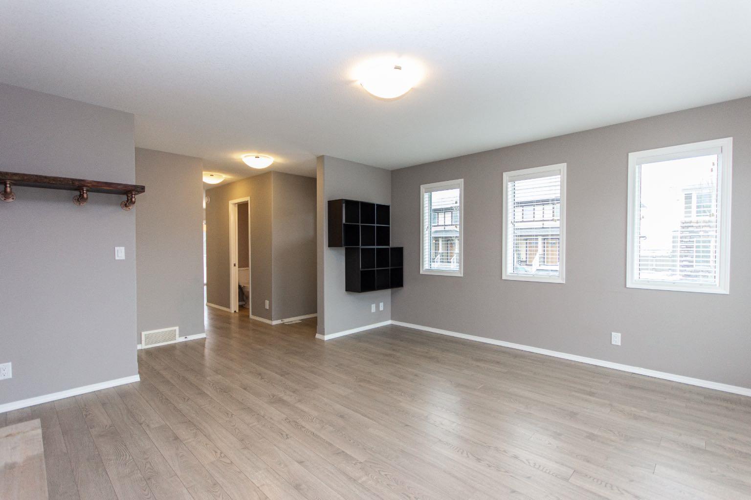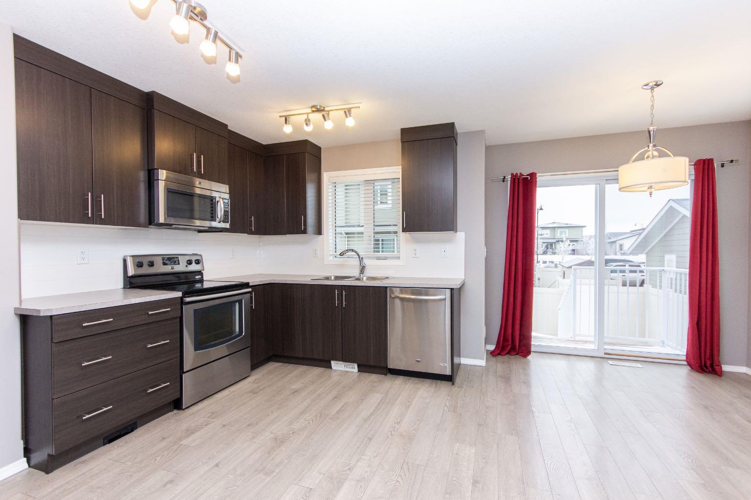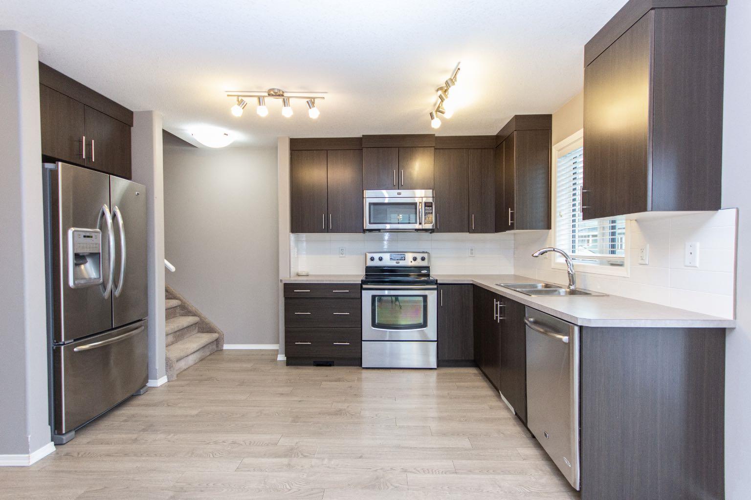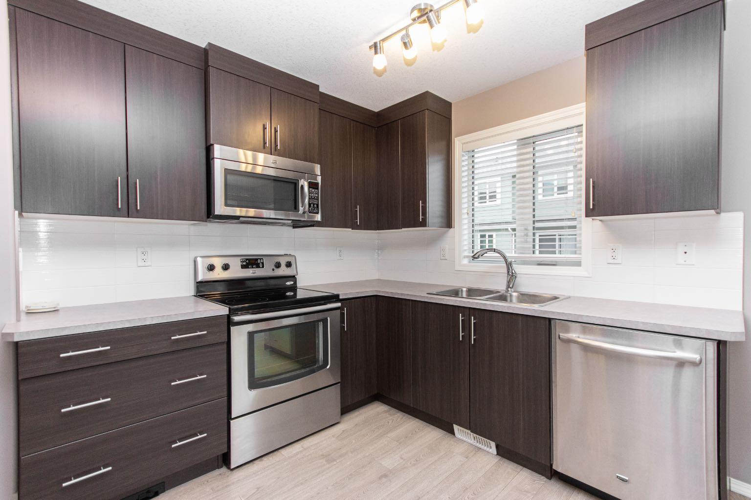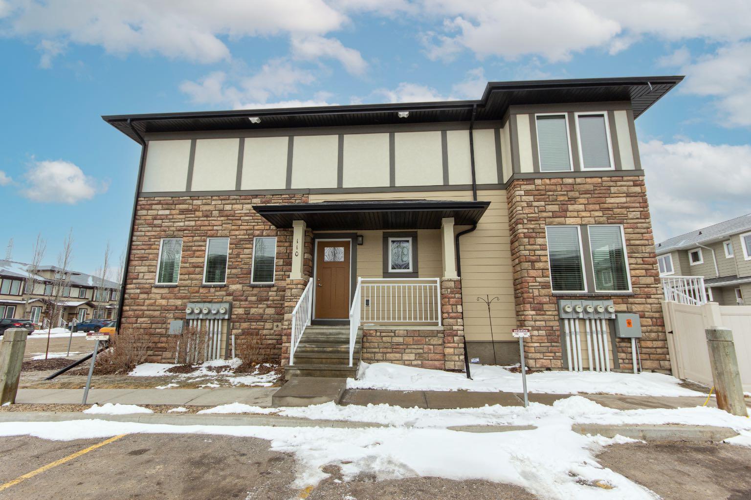
List Price: $299,900 + $276 maint. fee
339 Viscount Drive, Red Deer , Alberta, T4R 0S2
- By RE/MAX real estate central alberta
Row/Townhouse|MLS - #|Terminated
2 Bed
3 Bath
Included in Maintenance Fee:
Common Area Maintenance
Insurance
Parking
Professional Management
Reserve Fund Contributions
Snow Removal
Trash
Client Remarks
END UNIT READY FOR IMMEDIATE POSSESSION! This 2 bed, 3 bath townhome is ideally situated close to schools, parks, playgrounds, walking trails, and all the amenities of the East Hill Shopping Centre. Step inside to a bright and open layout with lots of windows and low maintenance laminate flooring runs throughout the main floor. The large living room space offers a feature wall with electric fireplace , and the kitchen and dining area are nicely appointed and offer access to a fenced back yard. Upstairs you'll find two massive primary bedrooms, each with their own ensuite bathrooms and lots of closet space. The basement is ready for your development ideas and has space for another bedroom, family room, and full bathroom. There are two assigned parking stalls with one being right in front of your door. Pets are allowed, and all exterior maintenance including shovelling and yard care are taken care of by the condo, with condo fees of $276.19/mo.
Property Description
339 Viscount Drive, Red Deer, Alberta, T4R 0S2
Property type
Row/Townhouse
Lot size
N/A acres
Style
2 Storey
Approx. Area
N/A Sqft
Home Overview
Basement information
Full,Unfinished
Building size
N/A
Status
In-Active
Property sub type
Maintenance fee
$276.19
Year built
--
Amenities
Walk around the neighborhood
339 Viscount Drive, Red Deer, Alberta, T4R 0S2Nearby Places

Shally Shi
Sales Representative, Dolphin Realty Inc
English, Mandarin
Residential ResaleProperty ManagementPre Construction
Mortgage Information
Estimated Payment
$0 Principal and Interest
 Walk Score for 339 Viscount Drive
Walk Score for 339 Viscount Drive

Book a Showing
Tour this home with Shally
Frequently Asked Questions about Viscount Drive
See the Latest Listings by Cities
1500+ home for sale in Ontario
