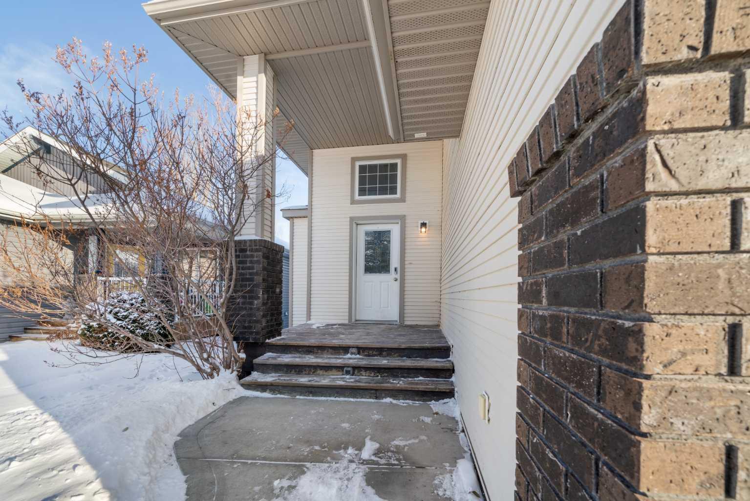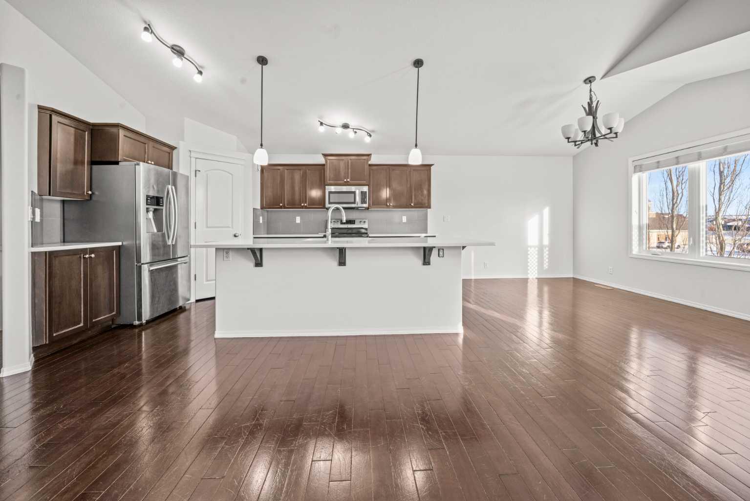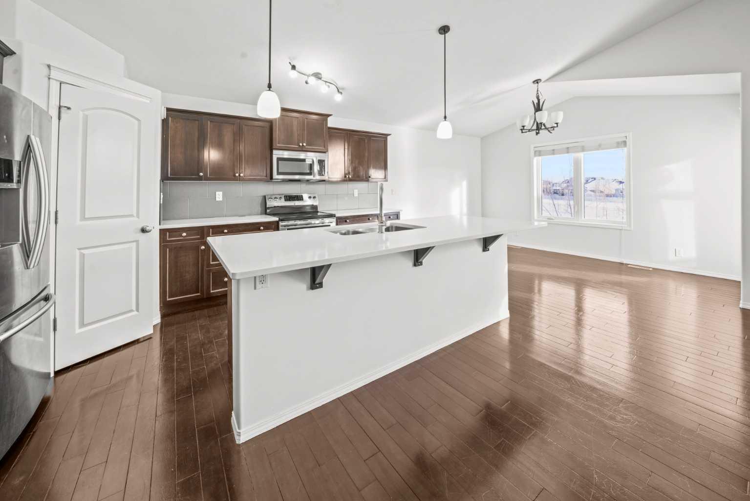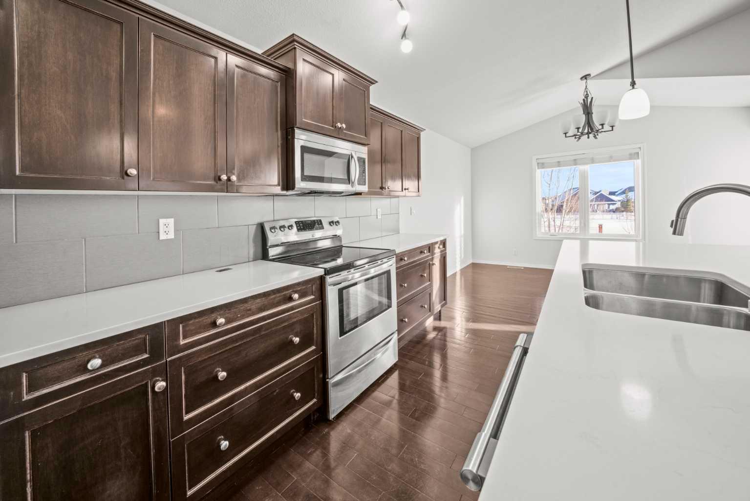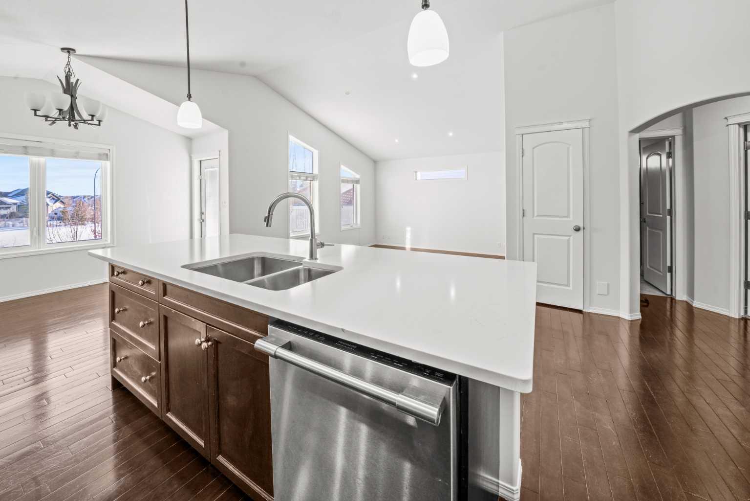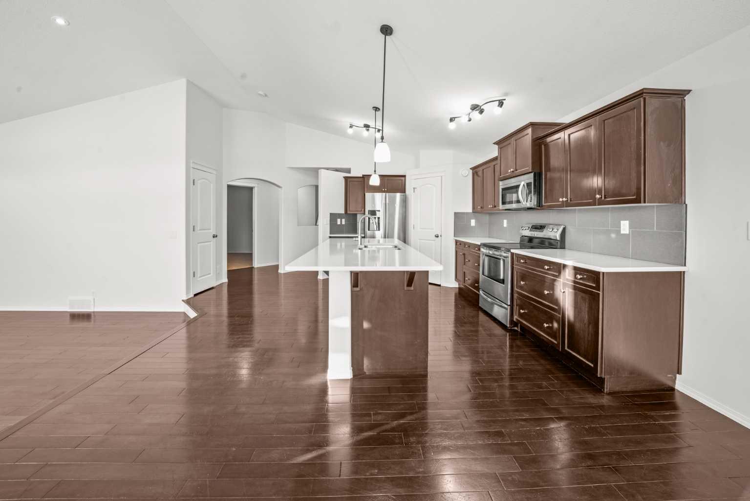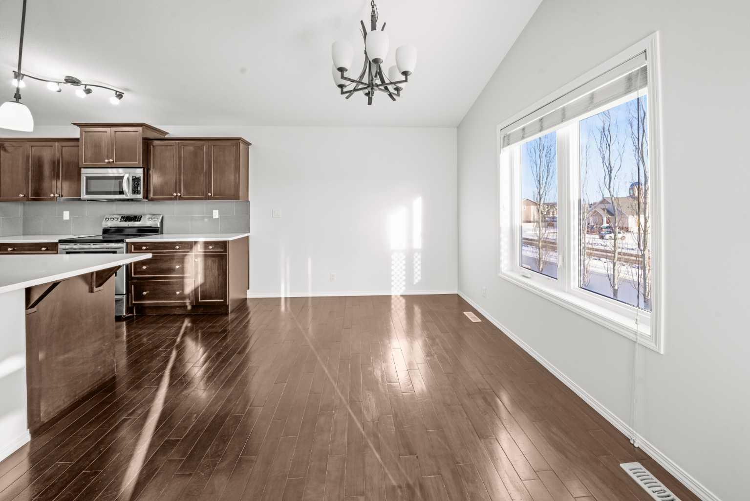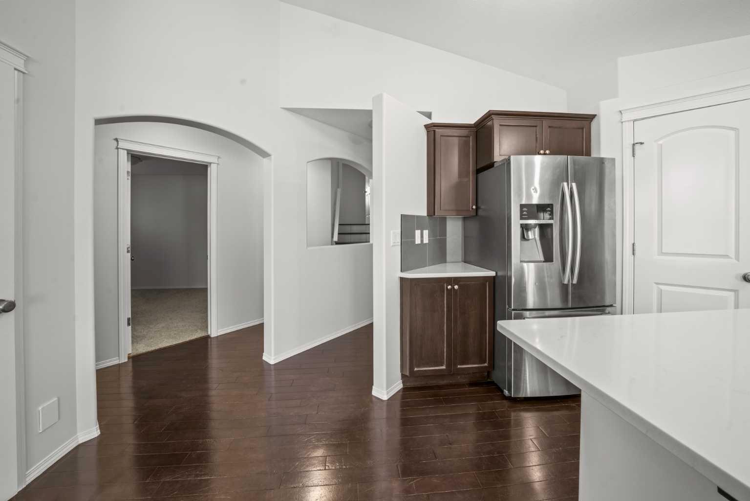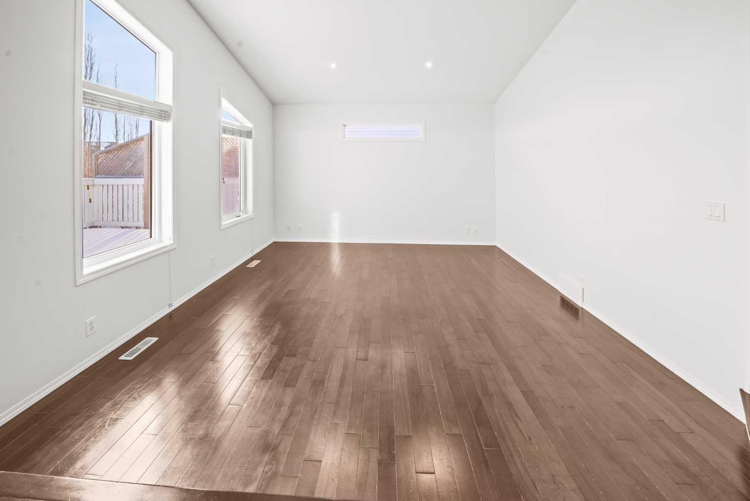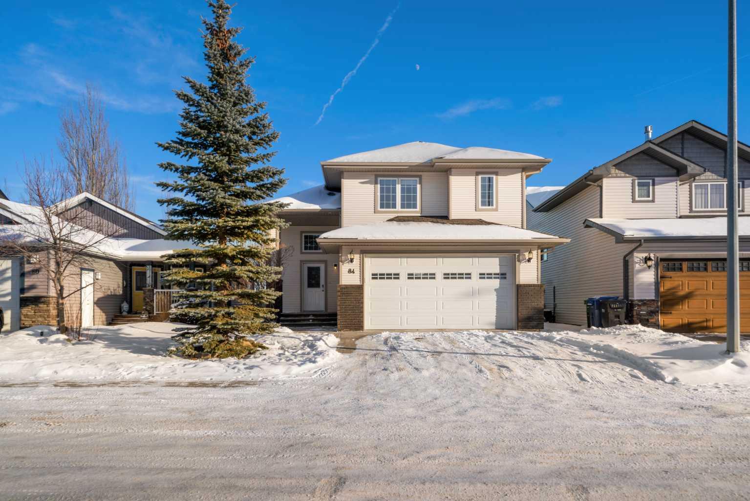
Client Remarks
A fully developed modified bi-level with a walk out basement! The large tiled front entryway greets you with hardwood stairs that lead you to the main floor. Maple kitchen cabinets are complemented by crown mouldings, stainless steel appliances, pot/pan drawers, a garburator, quartz countertops, a corner pantry, a large island, full tile backsplash and hardwood floors. The eating area has a patio door with built in blinds to the upper level deck. The sunken living room features vaulted ceilings. There's a main floor bedroom with a walk in closet and a 4 piece bathroom with a tiled tub/shower and a window. Follow the stairs up to the king sized primary bedroom with 2 closets (1 walk in), & a 3 piece ensuite with quartz countertops & a window. The walk out basement has 2 bedrooms (one with a walk in closet), a 4 piece bathroom with quartz countertops, a family room with a door out to the aggregate patio and backyard. There is underfloor heat in the basement and A/C. This home has just been professionally repainted. The backyard has a vinyl fence and backs onto a green space.
Property Description
84 Vanson Close, Red Deer, Alberta, T4R 0G9
Property type
Detached
Lot size
N/A acres
Style
Bi-Level
Approx. Area
N/A Sqft
Home Overview
Last check for updates
Virtual tour
N/A
Basement information
Full,Walk-Out To Grade
Building size
N/A
Status
In-Active
Property sub type
Maintenance fee
$0
Year built
--
Walk around the neighborhood
84 Vanson Close, Red Deer, Alberta, T4R 0G9Nearby Places

Shally Shi
Sales Representative, Dolphin Realty Inc
English, Mandarin
Residential ResaleProperty ManagementPre Construction
Mortgage Information
Estimated Payment
$0 Principal and Interest
 Walk Score for 84 Vanson Close
Walk Score for 84 Vanson Close

Book a Showing
Tour this home with Shally
Frequently Asked Questions about Vanson Close
See the Latest Listings by Cities
1500+ home for sale in Ontario
