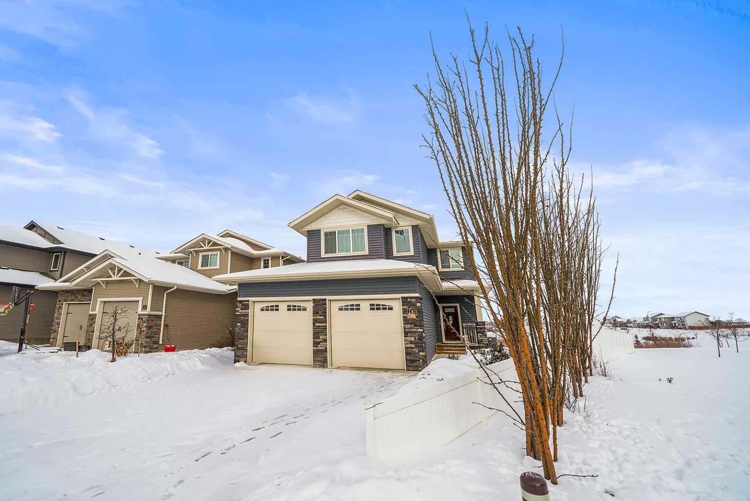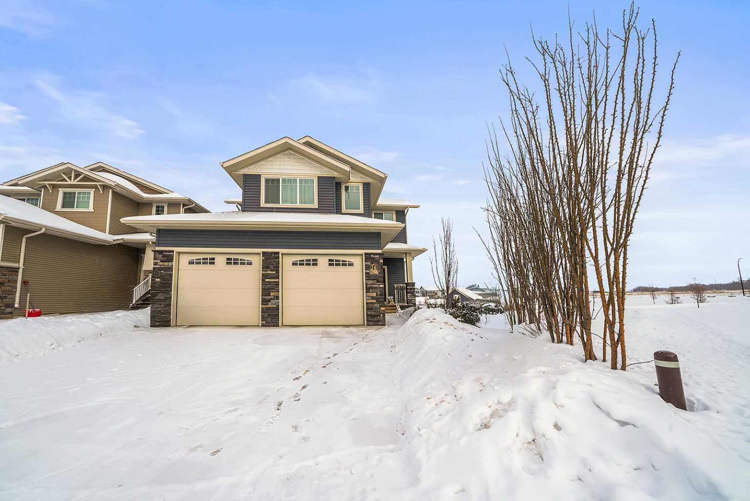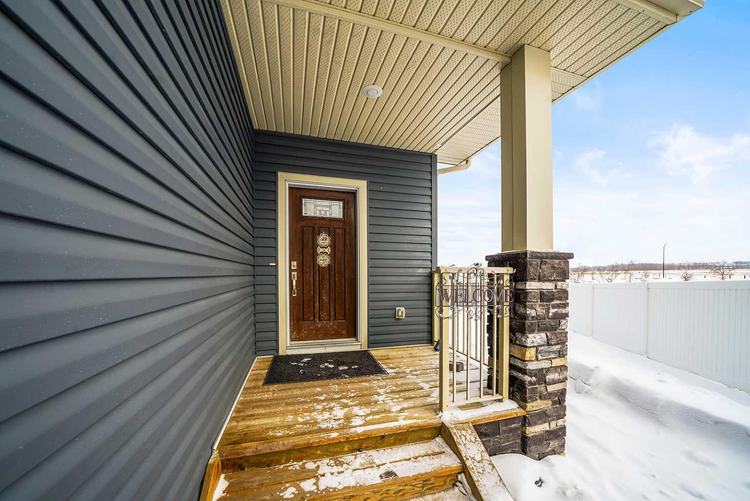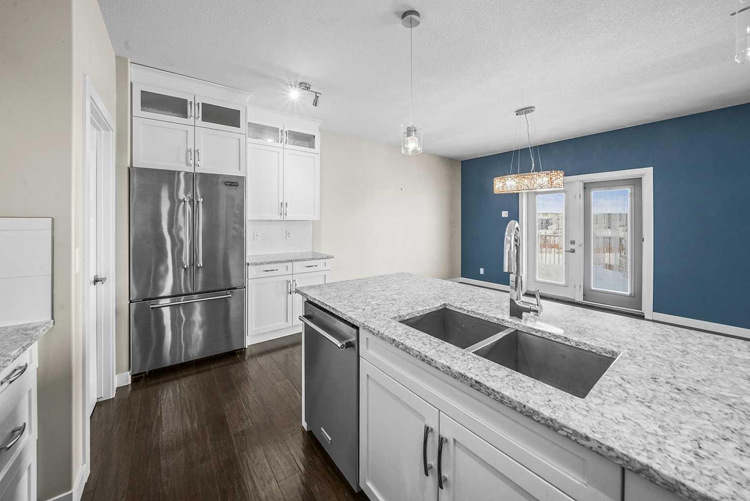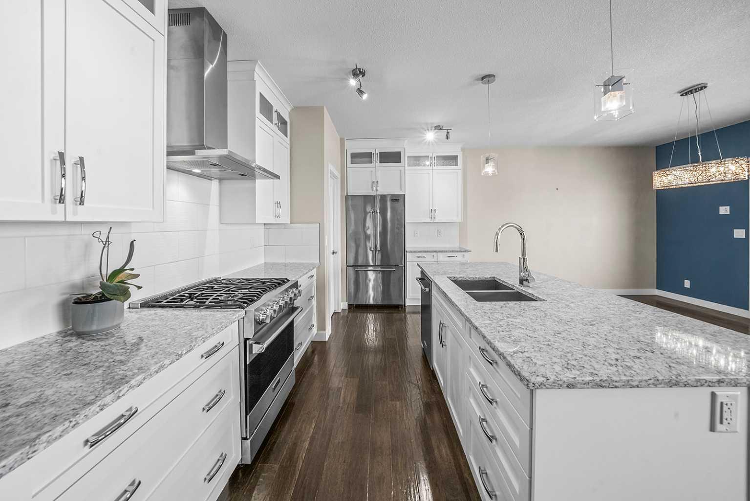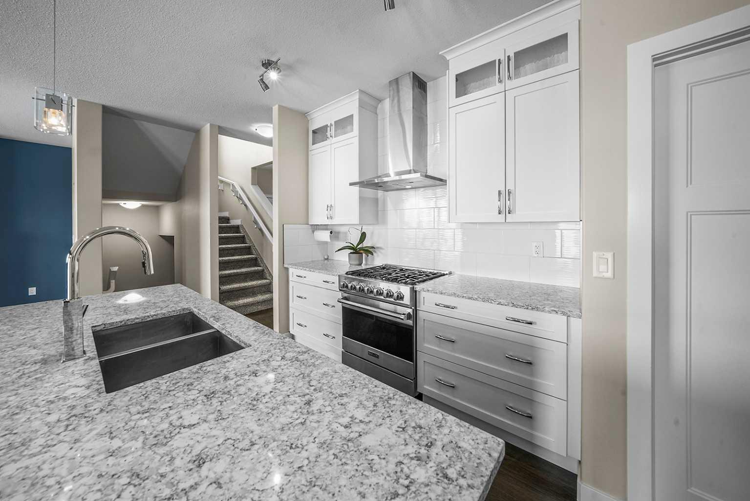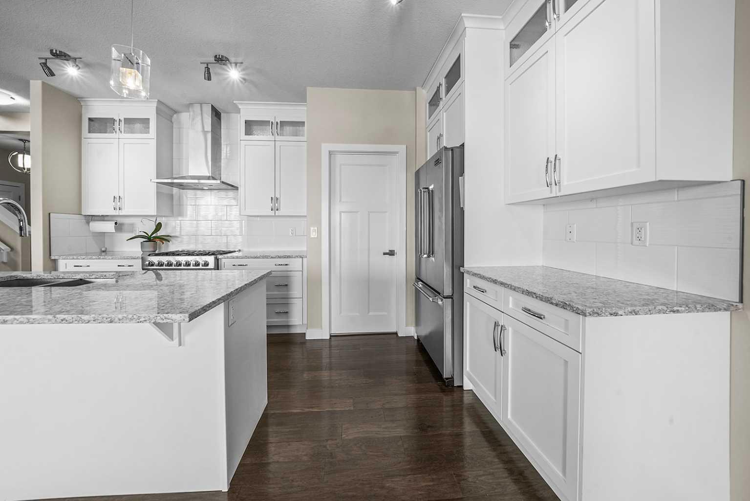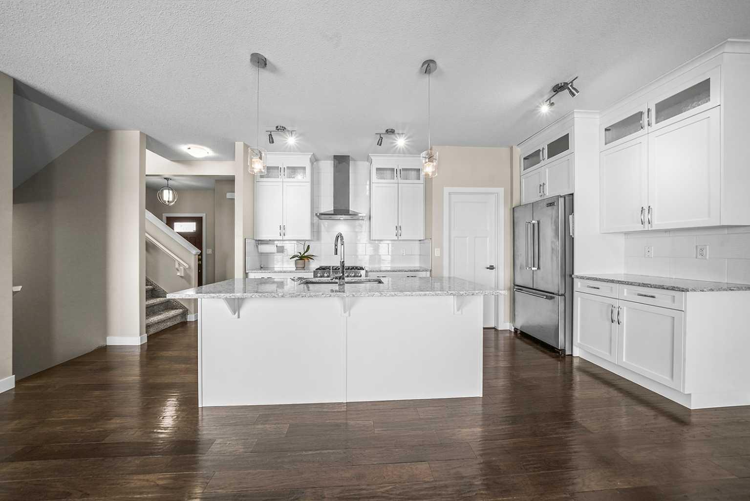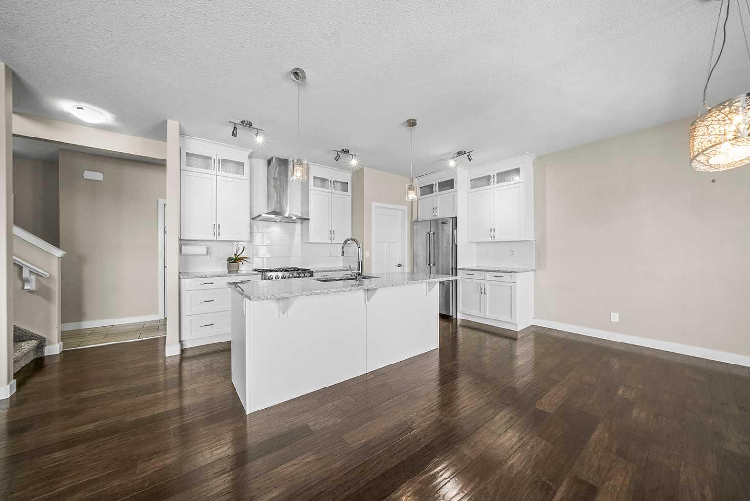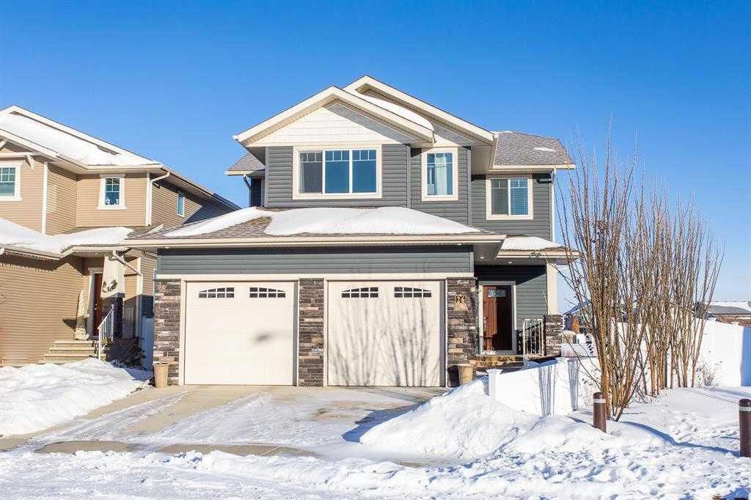
Client Remarks
Welcome to this exquisite 2-storey home, offering over 2,900 sq. ft. of fully developed living space. Situated on an oversized pie-shaped lot, this property backs onto a scenic walking path, green space, and tranquil pond, providing a peaceful retreat right in the heart of the highly desirable Timberstone community.
As you step into the impressive entryway, you’ll be greeted by an open concept living, dining, and kitchen area designed for both functionality and style. The chef’s kitchen is a standout with a gas stove, stainless steel appliances, a walk-through pantry, oversized island, quartz countertops, and elegant floor-to-ceiling white cabinets with soft-close doors. The adjoining living room features a cozy gas fireplace, while the spacious dining area boasts large windows that overlook the expansive backyard and pond beyond.
The backyard is an entertainer’s dream with a full-width deck complete with a gas line for your BBQ—perfect for summer gatherings while enjoying the serene view.
Upstairs, you’ll find three generously sized bedrooms, including a luxurious primary suite. The primary bedroom offers a walk-in closet and a stunning 5-piece ensuite with in-floor heating, a double vanity, freestanding tub, and a walk-in shower. Two additional spacious bedrooms, a 4-piece bathroom, convenient second-floor laundry, and a large bonus room complete this level.
The fully developed basement adds even more living space, featuring a fourth bedroom, a large family room, and a 4-piece bathroom, making it an ideal area for guests or family activities.
Additional features of this exceptional home include brand-new underground sprinklers, central air conditioning, and a humidifier—installed in 2023. All of these systems are wifi-controllable for your convenience, and the air conditioning comes with a 10-year warranty. There’s also a water softener, central vac, 2 garden sheds, and an attached double garage. The main floor is finished with engineered hardwood and tile for durability and elegance. Another fabulous feature is the entire house including outside has wi-fi controlled sound system.
Located just minutes from schools, shopping, parks, and playgrounds, this home offers the perfect blend of comfort, luxury, and convenience.
Property Description
26 Tyson Crescent, Red Deer, Alberta, T4P 0T2
Property type
Detached
Lot size
N/A acres
Style
2 Storey
Approx. Area
N/A Sqft
Home Overview
Basement information
Finished,Full
Building size
N/A
Status
In-Active
Property sub type
Maintenance fee
$0
Year built
--
Walk around the neighborhood
26 Tyson Crescent, Red Deer, Alberta, T4P 0T2Nearby Places

Shally Shi
Sales Representative, Dolphin Realty Inc
English, Mandarin
Residential ResaleProperty ManagementPre Construction
Mortgage Information
Estimated Payment
$0 Principal and Interest
 Walk Score for 26 Tyson Crescent
Walk Score for 26 Tyson Crescent

Book a Showing
Tour this home with Shally
Frequently Asked Questions about Tyson Crescent
See the Latest Listings by Cities
1500+ home for sale in Ontario
