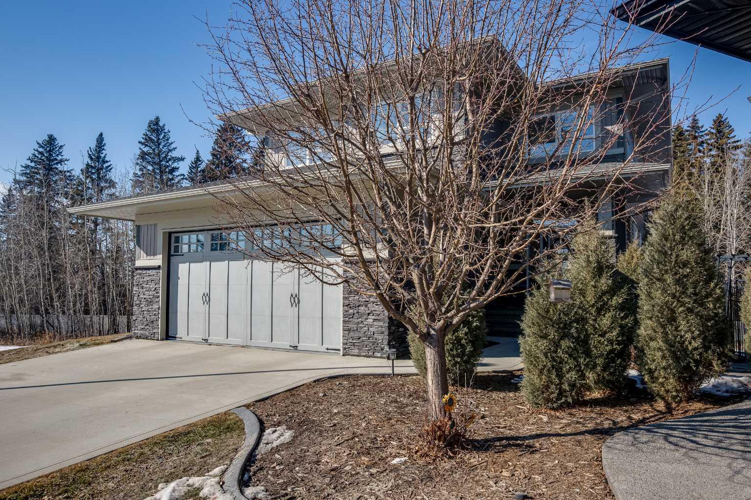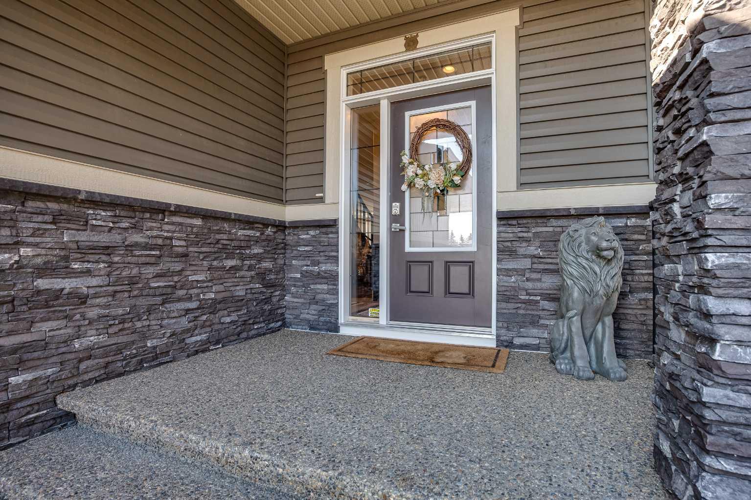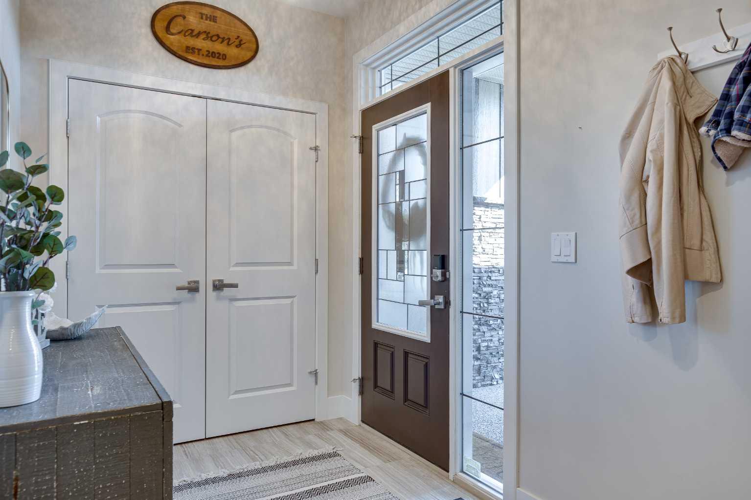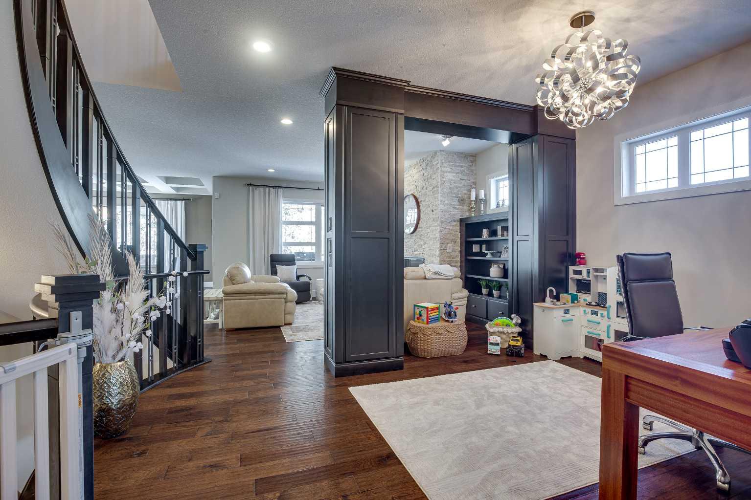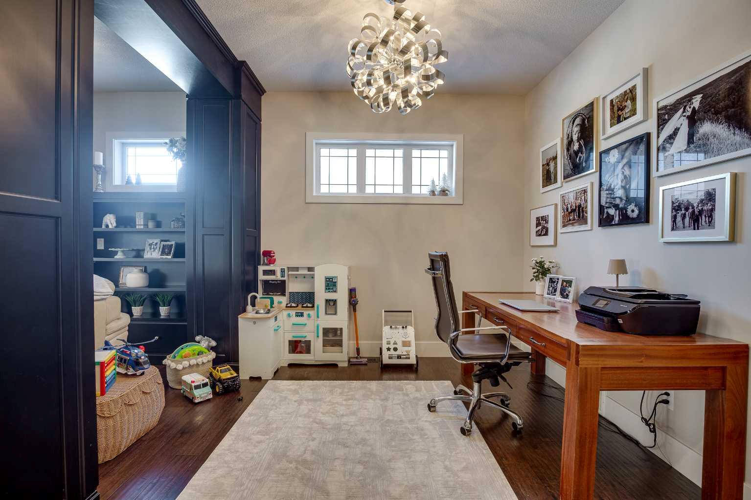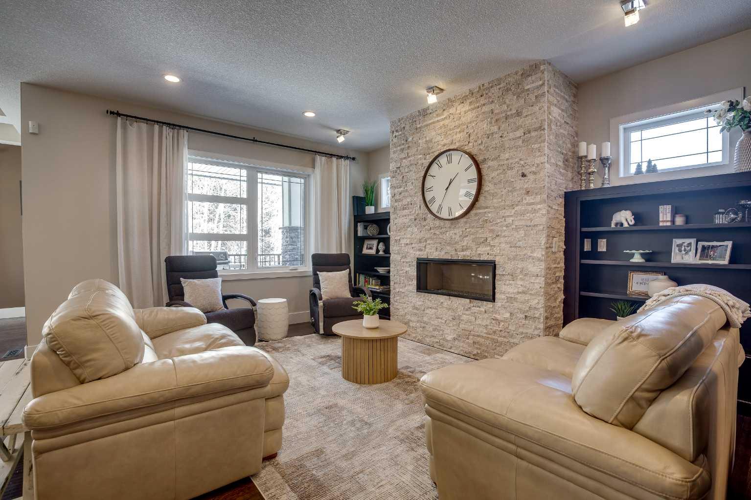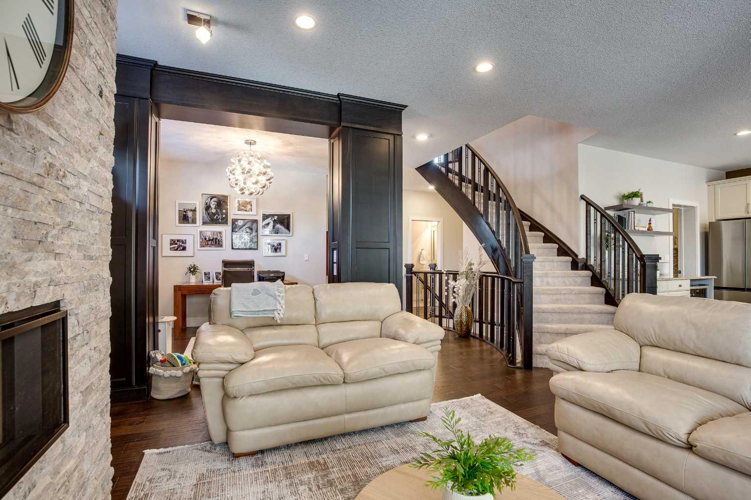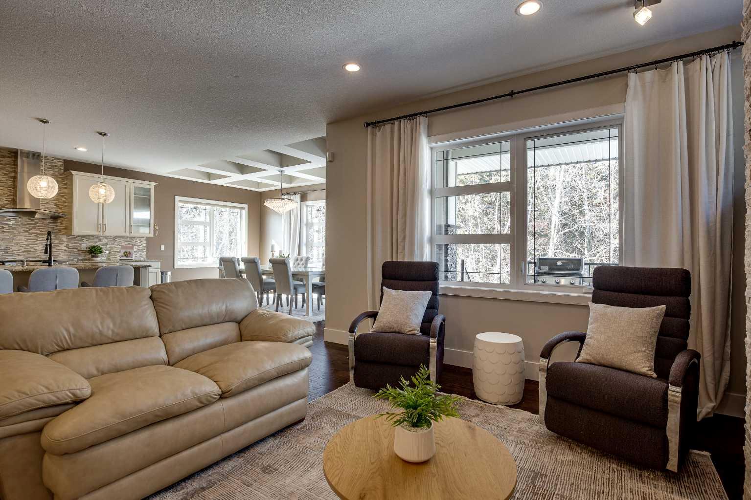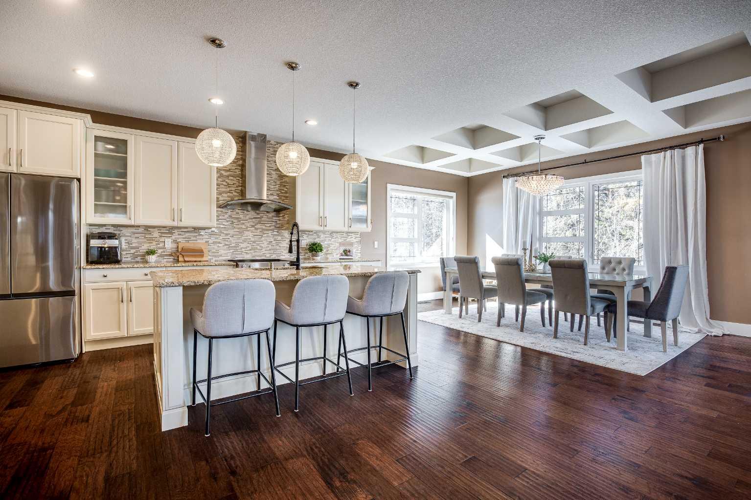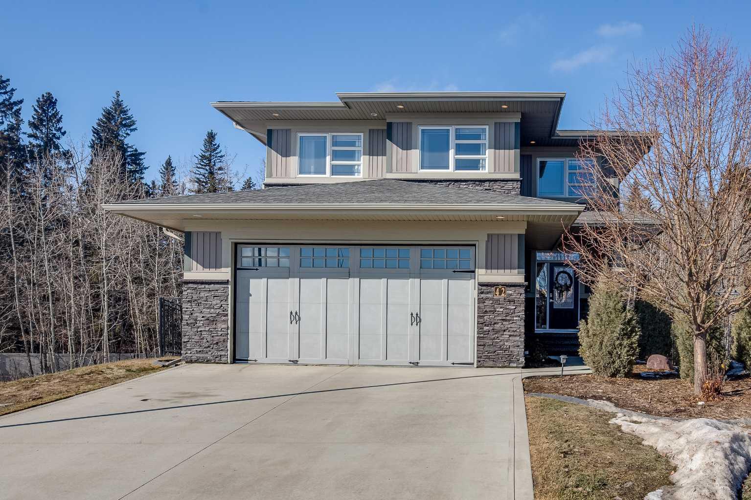
Client Remarks
Location like this don’t come available very often! Such easy access to every amenity, plus a short drive to all commuter highways and major arteries. Just imagine you and your busy family, living in a community that looks after your grass, snow removal, parks, and walking trails! While theses chores are being removed off your honey due list, you can spend more time, skiing, golfing, walking, biking, fly fishing, gymnastics, soccer, reading, gardening, entertaining or just nothing! ! This immaculate home has over 3700 sq ft developed and boast 5 beds and 4 bathrooms, and it is situated on a massive pie shaped lot, backing onto a serene, treed reserve. Step inside from the covered front veranda and be in awe as all of the natural light that sooths in from all the towering windows throughout. This level is the hub of the home and is made for every aspect of your life! Spacious office, relaxing living room with stone surround, private 2pce bath, convenient and very spacious laundry room with sink, plus a coffered dining area to fit multiple family and friends. The functional kitchen is stunning! Granite countertops, a substantial island with granite sink and plenty of prep area. There are numerous cabinets, upgraded S/S appliances, pot and pan storage, coffee corner, walk-through pantry, full tile backsplash and crown molding's. There is also a covered deck with gas line just steps from the kitchen plus a convenient children knap sack storage area by the garage entrance. The upper level is just hosts 3 good sized bedrooms, a 3pce luxury bathroom and wonderful, spacious bonus room. The private primary retreat is stunning and boasts a spa like ensuite with double vanities, jetted tub, glassed in 2-person shower, plus a huge walk-in closet with many built in storage solutions. The lower-level walk-out basement has nine ft ceiling, operational in-floor heat, numerous windows, 2 large teenager bedrooms, 3pce luxury bathroom, huge family room and plenty of storage in the utility room. Step outside and enjoy the private yard and forest area. There is a covered ground level deck, numerous perennials, garden area, plus room for the kids to play! This home has plenty of storage throughout and it is a true pleasure to show!
Property Description
42 Terra Close, Red Deer, Alberta, T4P 0T7
Property type
Detached
Lot size
N/A acres
Style
2 Storey
Approx. Area
N/A Sqft
Home Overview
Basement information
Finished,Full
Building size
N/A
Status
In-Active
Property sub type
Maintenance fee
$0
Year built
--
Walk around the neighborhood
42 Terra Close, Red Deer, Alberta, T4P 0T7Nearby Places

Shally Shi
Sales Representative, Dolphin Realty Inc
English, Mandarin
Residential ResaleProperty ManagementPre Construction
Mortgage Information
Estimated Payment
$0 Principal and Interest
 Walk Score for 42 Terra Close
Walk Score for 42 Terra Close

Book a Showing
Tour this home with Shally
Frequently Asked Questions about Terra Close
See the Latest Listings by Cities
1500+ home for sale in Ontario
