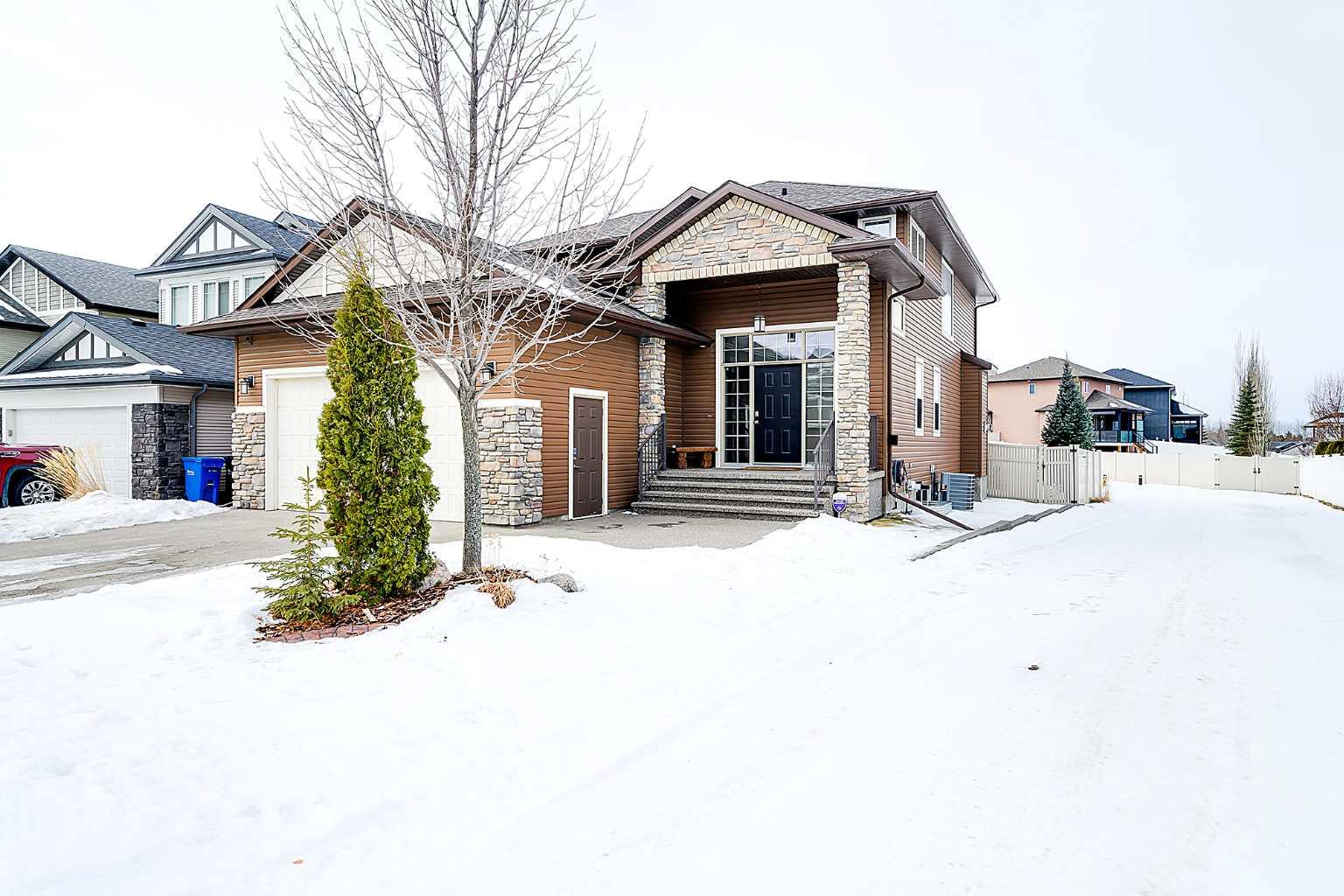
Client Remarks
Welcome to this freshly painted 6-bedroom, 4-bathroom former lottery home, designed for both comfort and style! Step inside to a spacious foyer that sets the tone for this beautifully designed home. The main floor features a den with built-in shelving and a granite-topped desk, making it the perfect home office. The open-concept kitchen and living area boast quartz countertops, a large island, and a walk-in pantry. Easy access to the covered back deck—complete with a gas line for effortless BBQing. Upstairs, you'll find a bright and airy family room with large windows, ample storage, and a convenient Murphy bed. The primary suite offers a walk-in closet and an ensuite with a soaker tub and separate shower. Two additional bedrooms and another full bathroom complete this level. The fully finished lower level provides even more space, featuring three additional bedrooms, a full bathroom, and a spacious rec room and newly installed carpets. Outside, enjoy the large shed, raised garden, and plenty of space to relax and entertain. Enjoy the unique features like the casino-themed garage door, TV-mirror combo in the ensuite, a small putting green, and motorized cabinets in the kitchen making this home truly one of a kind!
Property Description
52 Sisson Avenue, Red Deer, Alberta, T4M 0M4
Property type
Detached
Lot size
N/A acres
Style
2 Storey
Approx. Area
N/A Sqft
Home Overview
Last check for updates
Virtual tour
N/A
Basement information
Finished,Full
Building size
N/A
Status
In-Active
Property sub type
Maintenance fee
$0
Year built
--
Walk around the neighborhood
52 Sisson Avenue, Red Deer, Alberta, T4M 0M4Nearby Places

Shally Shi
Sales Representative, Dolphin Realty Inc
English, Mandarin
Residential ResaleProperty ManagementPre Construction
Mortgage Information
Estimated Payment
$0 Principal and Interest
 Walk Score for 52 Sisson Avenue
Walk Score for 52 Sisson Avenue

Book a Showing
Tour this home with Shally
Frequently Asked Questions about Sisson Avenue
See the Latest Listings by Cities
1500+ home for sale in Ontario








