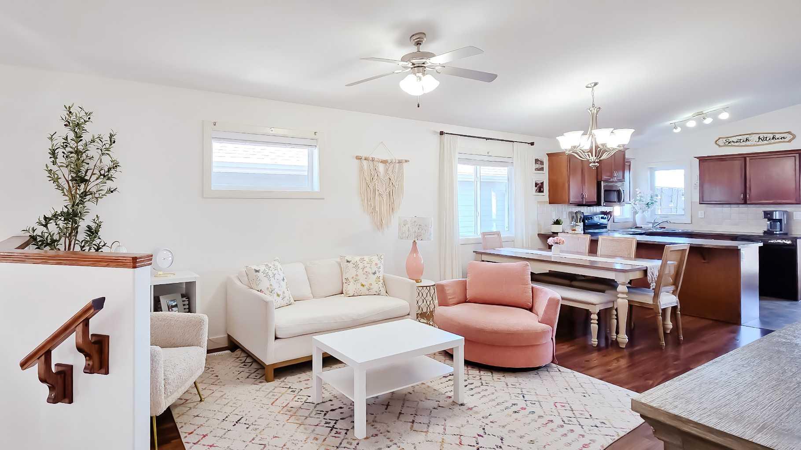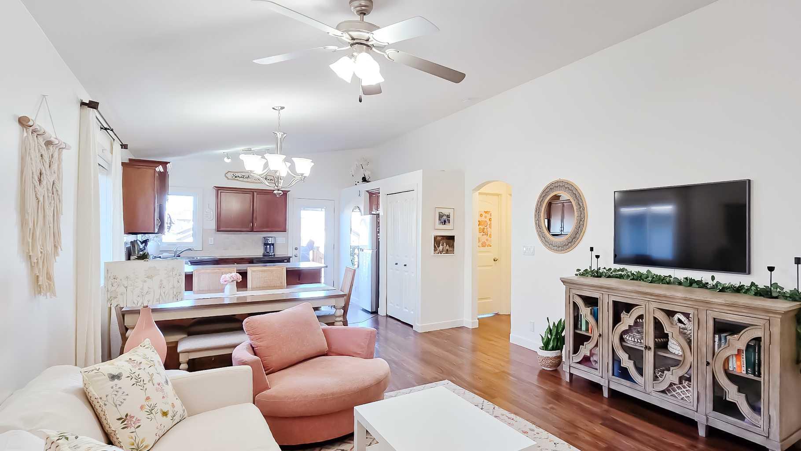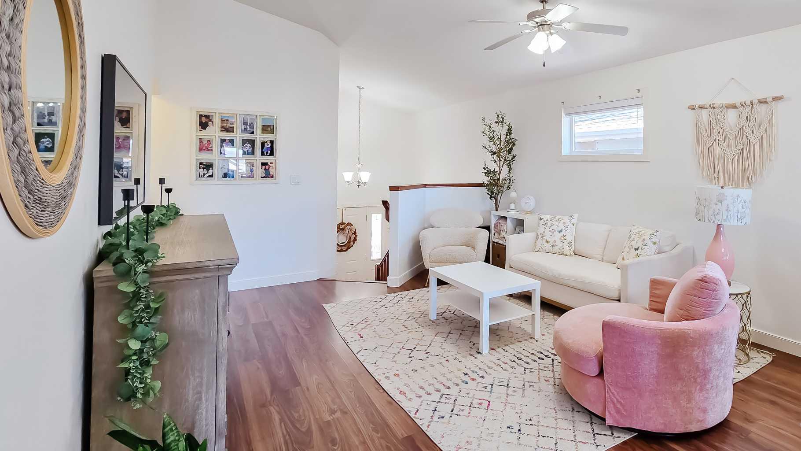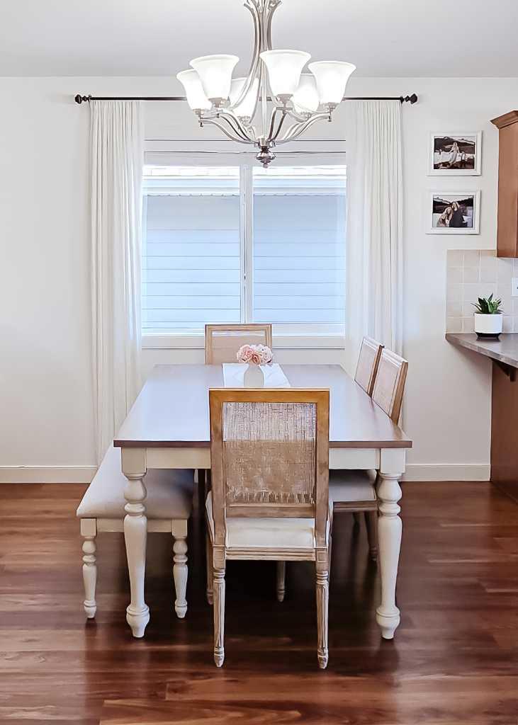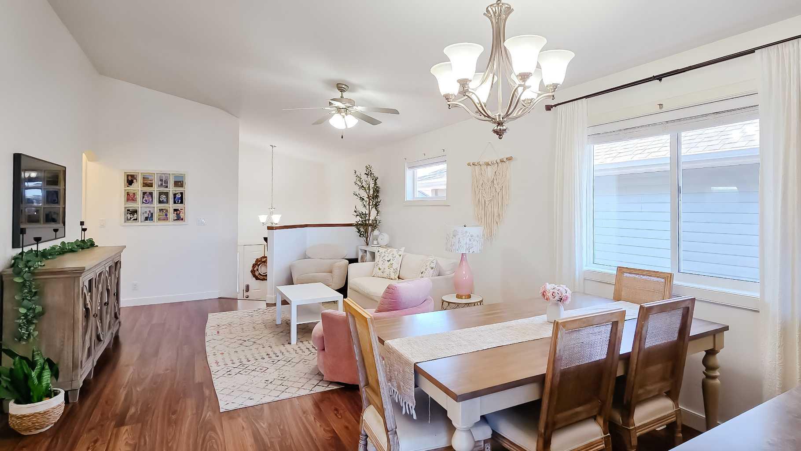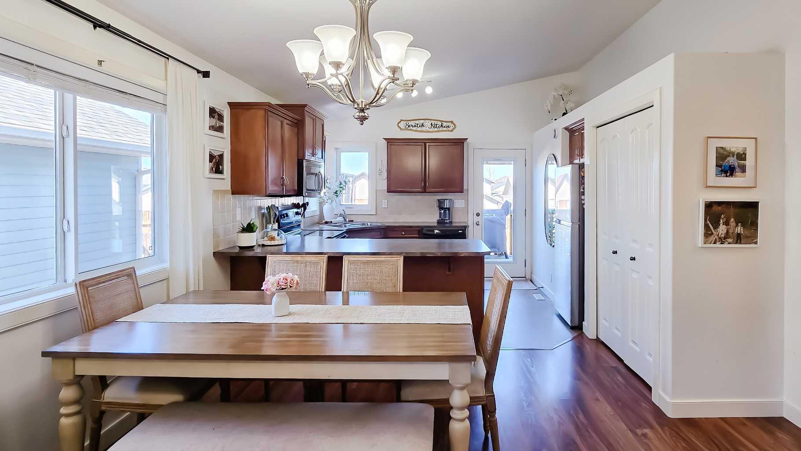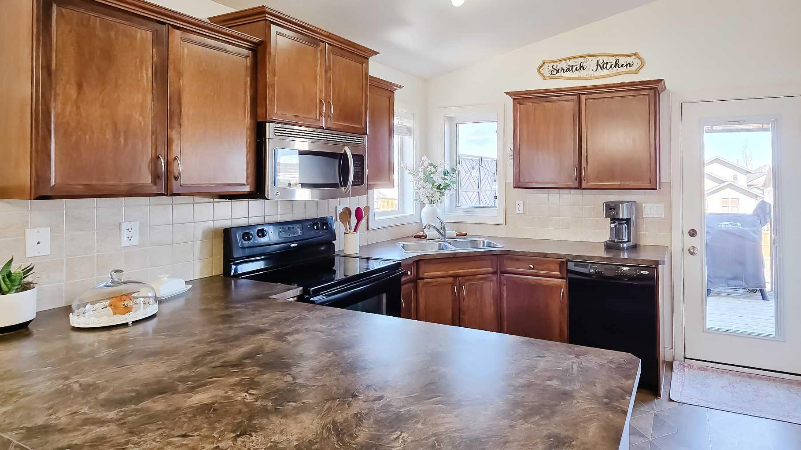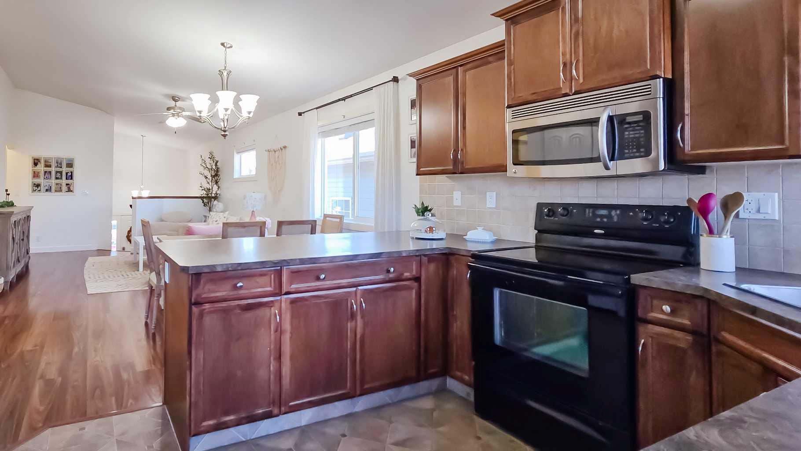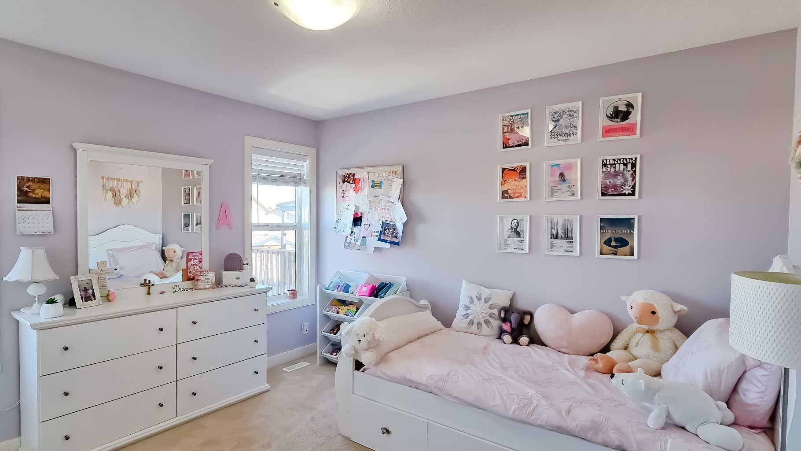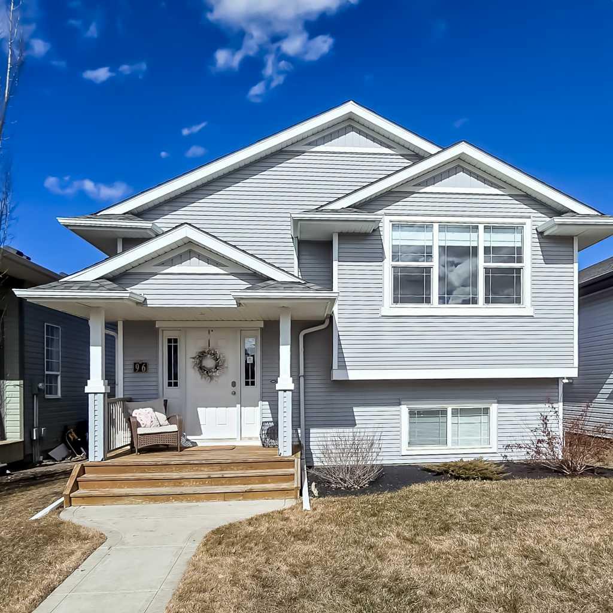
List Price: $410,000
96 Long Close, Red Deer , Alberta, T4R0J4
- By 2 Percent Realty Advantage
Detached|MLS - #|Pending
5 Bed
3 Bath
Client Remarks
This charming bi-level home offers a ‘welcome home’ kind of curb appeal with a covered front porch and a beautiful arrangement of shrubs. The shrubbery along the front of the home includes a lovely lilac shrub, complemented by black rock ground cover for easy maintenance. Upon entering, the front entry features a high ceiling, a double closet, and additional space for an extra storage unit. The open-concept main living area on the upper floor is bright and inviting, highlighted by a vaulted ceiling and laminate flooring. The kitchen has dark cabinetry, ample counter space, and a double-closet pantry for extra storage. The main floor includes three bedrooms, a full bathroom, and a private 3-piece ensuite for the spacious primary bedroom. The primary bedroom also features a walk-in closet, a high ceiling, and an oversized window that allows for abundant natural light. A back door leads to a 9' x 11' upper deck with stairs descending to the fenced yard and a designated dog run. The fully finished walkout basement (illegal suite) adds valuable living space with its own separate rear entry opening onto a 9' x 17' concrete pad. The beautiful additional kitchenette features white cabinetry, a subway tile backsplash, feature shelving, and stainless steel appliances, including a fridge, stove, built-in microwave, and dishwasher. The large family room is bright and spacious, with large windows, high ceilings, and stylish vinyl plank flooring. The basement also includes two additional bedrooms, a 4-piece bathroom, and a combined laundry, storage, and furnace room. For added comfort, the basement is equipped with functional in-floor heating. The fully fenced backyard offers ample outdoor space with a 10' x 10' storage shed, a fenced dog run, and designated storage areas. A gravel parking pad at the rear of the property provides space for two vehicles. This home shows well and is located in a desired location ~ several nearby greenspaces & playgrounds ~ Long Close backs onto 20th Avenue Pathway along Red Deer’s south east side offering great views of farmland to the east ~ walking distance to Mattie McCullough School ~ close to several high schools, restaurants, shopping and the Collicutt Centre.
Property Description
96 Long Close, Red Deer, Alberta, T4R0J4
Property type
Detached
Lot size
N/A acres
Style
Bi-Level
Approx. Area
N/A Sqft
Home Overview
Last check for updates
Virtual tour
N/A
Basement information
Separate/Exterior Entry,Finished,Full,Walk-Out To Grade
Building size
N/A
Status
In-Active
Property sub type
Maintenance fee
$0
Year built
--
Walk around the neighborhood
96 Long Close, Red Deer, Alberta, T4R0J4Nearby Places

Shally Shi
Sales Representative, Dolphin Realty Inc
English, Mandarin
Residential ResaleProperty ManagementPre Construction
Mortgage Information
Estimated Payment
$0 Principal and Interest
 Walk Score for 96 Long Close
Walk Score for 96 Long Close

Book a Showing
Tour this home with Shally
Frequently Asked Questions about Long Close
See the Latest Listings by Cities
1500+ home for sale in Ontario
