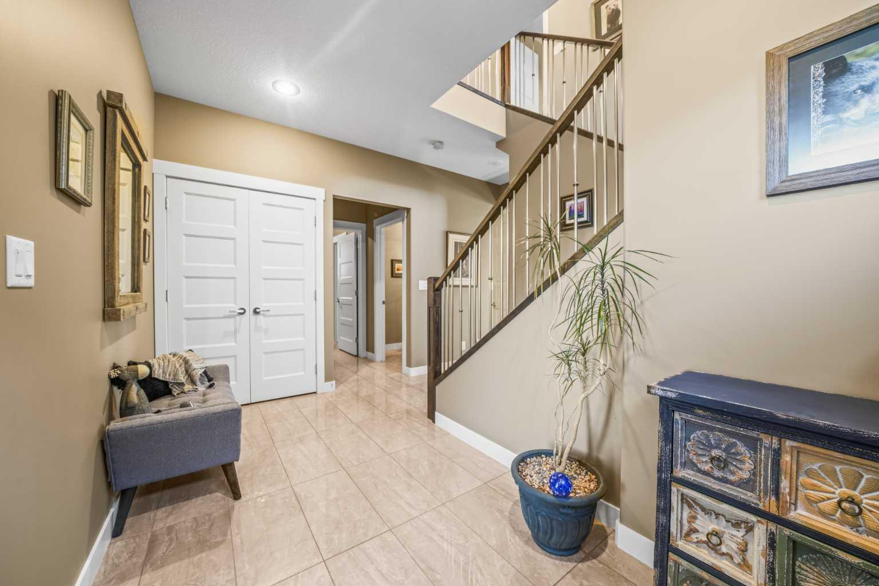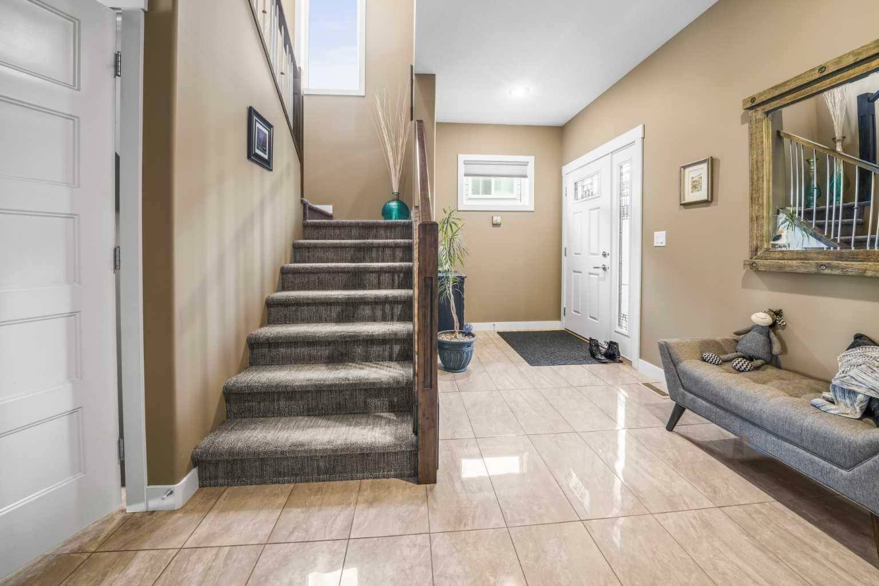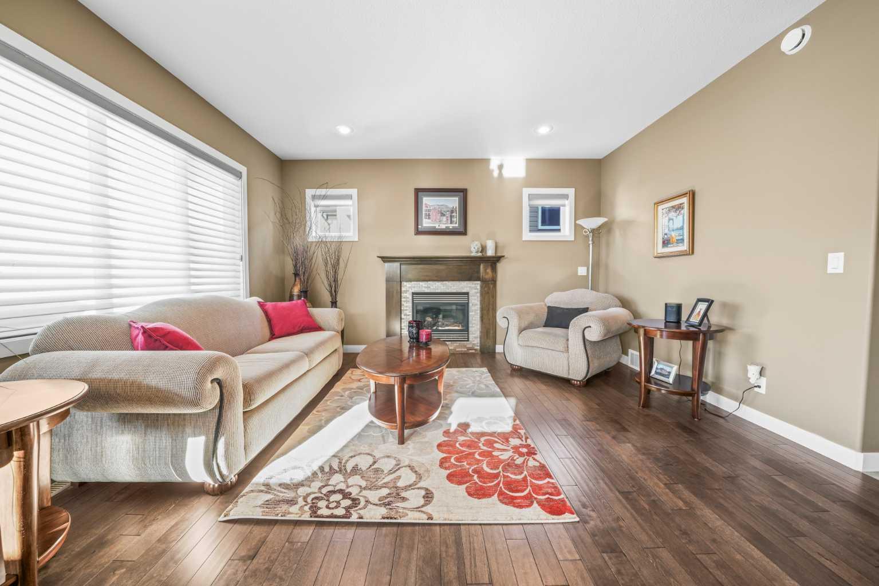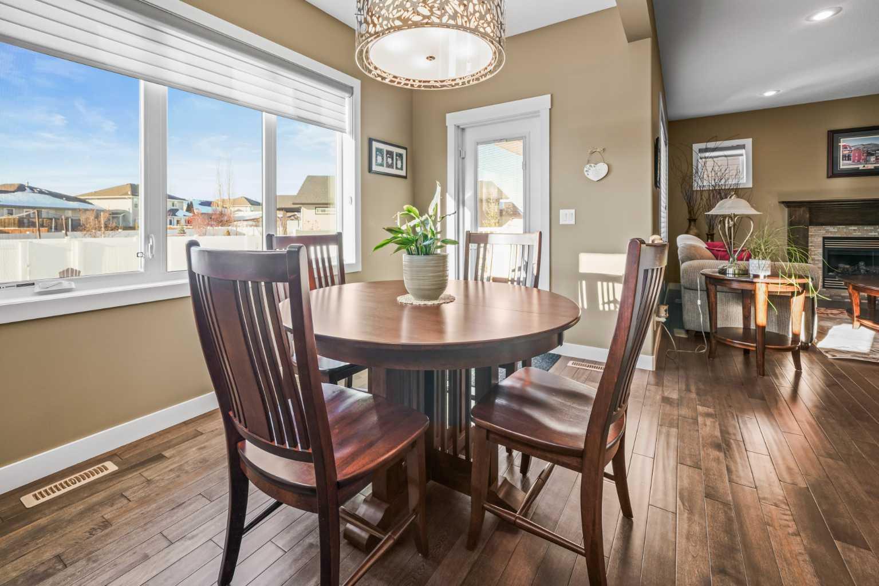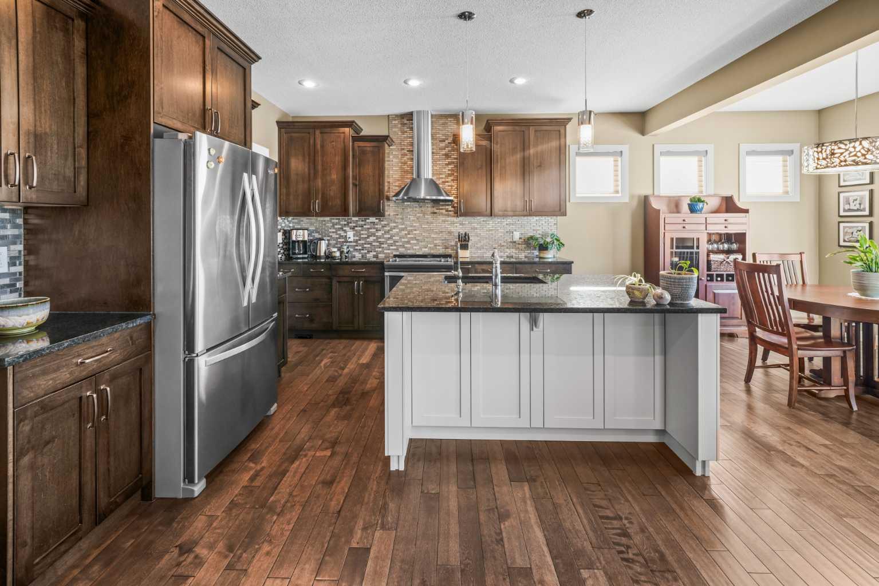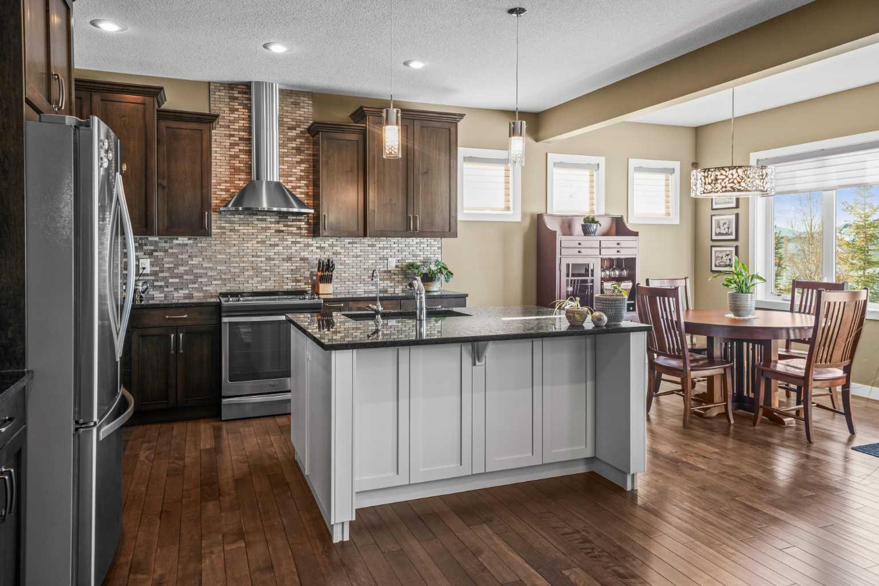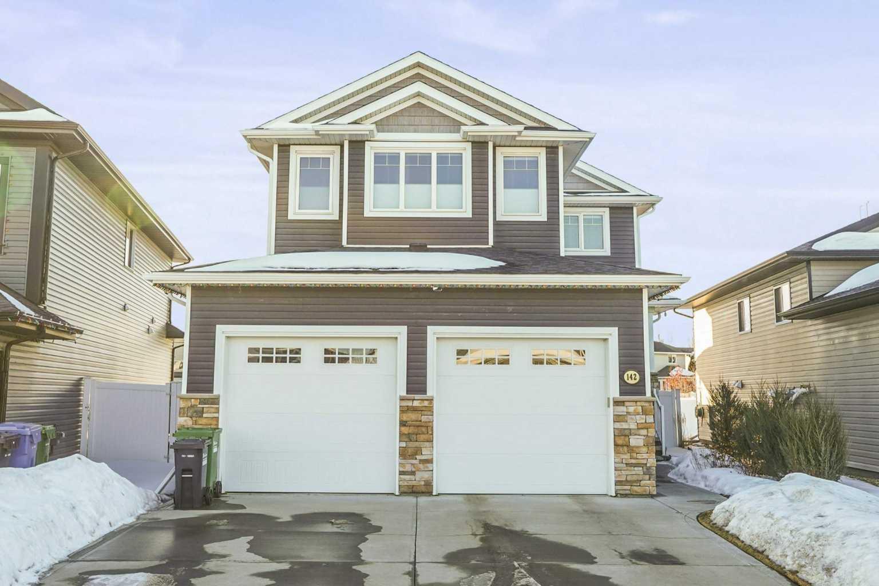
Client Remarks
~ Falling in love wont be a problem when you step inside this immaculate property.~ This home is an absolute dream! A Stunning two story with four spacious bedrooms ,offering plenty of room for family and guests. The BONUS room is a perfect addition, whether you want a home office, a playroom, or a cozy retreat. With 3 1/2 luxurious bathrooms, every member of the household has their own space. The upgrades throughout are truly impressive, from sleek, modern finishes to top-of-the-line appliances, giving the home an extra touch of ELEGANCE AND COMFORT. The design has been thoughtfully laid out, with open spaces that flow effortlessly from one room to the next The spacious entrance boasts beautiful polished tile and leads to a maple hardwood living, dining and kitchen. The living room features a gas fireplace, maple mantle and is enjoyed from the dining and kitchen. The chefs kitchen has a large eat up island with additional storage at the back, granite countertops, reverse osmosis, and stainless appliances. Expansive countertops and lots of cabinets, as well a walk thru pantry are just a few more great features. The door off the dining leads to a partially covered deck, gas hookups for BBQ, with north west exposure and PROFESSIONALLY LANDSCAPED YARD! A new rock waterfall fountain, misting system, garden lights, perennials and a vinyl fence complete the exterior oasis. Upstairs is a massive bonus room with 3 large windows, three bedrooms, and a four piece bath. Step inside the GRAND PRIMARY BEDROOM where you will enjoy LUXURY and COMFORT. Spacious enough for your KINGSIZE furnishings. A ceiling fan above your bed, 2 windows that open allowing optimum air flow. Also featuring a large walk in closet with custom shelving, and a luxurious 5 piece bathroom, with water closet, soaker tub, dual sinks, beautiful chandelier, and this is where relaxation and indulgence meet in perfect harmony. Main floor has a full size laundry with a sink and lots of extra storage. More great features, are central air conditioning, under cabinet lighting, 9' ceilings on the main floor, and prewired for a hot tub. The fully developed basement has OPERATIONAL IN FLOOR HEAT, one spacious bedroom, a four piece bath and beautiful family room. This basement floorplan is an absolute game changer for any family, offering a perfect blend of style, function and versatility. It creates a dynamic space that accommodates both togetherness and privacy. Lastly is the oversized double garage, it is HEATED, INSULATED and DRYWALLED with floor drains. (24x26) Plenty of room for your vehicles and additional storage. The neighborhood of Laredo offers quiet streets, friendly neighbors, and proximity to parks, schools, bus routes, paved trails and amenities making it an ideal place to call home!
Property Description
142 Lalor Drive, Red Deer, Alberta, T4R 0R5
Property type
Detached
Lot size
N/A acres
Style
2 Storey
Approx. Area
N/A Sqft
Home Overview
Last check for updates
Virtual tour
N/A
Basement information
Finished,Full
Building size
N/A
Status
In-Active
Property sub type
Maintenance fee
$0
Year built
--
Walk around the neighborhood
142 Lalor Drive, Red Deer, Alberta, T4R 0R5Nearby Places

Shally Shi
Sales Representative, Dolphin Realty Inc
English, Mandarin
Residential ResaleProperty ManagementPre Construction
Mortgage Information
Estimated Payment
$0 Principal and Interest
 Walk Score for 142 Lalor Drive
Walk Score for 142 Lalor Drive

Book a Showing
Tour this home with Shally
Frequently Asked Questions about Lalor Drive
See the Latest Listings by Cities
1500+ home for sale in Ontario
