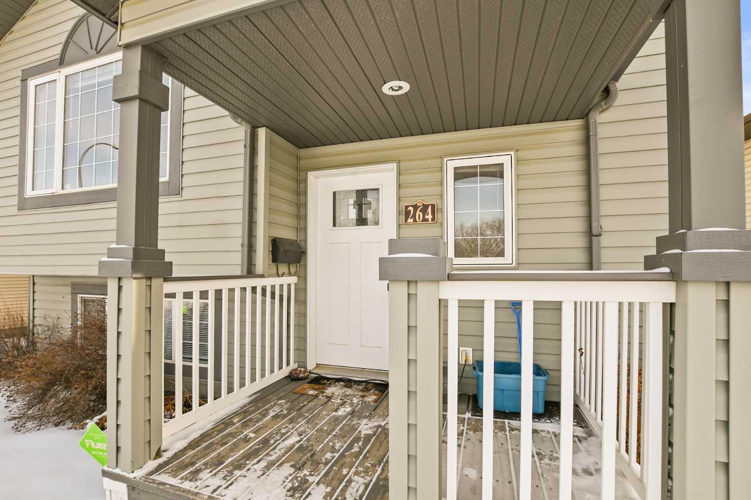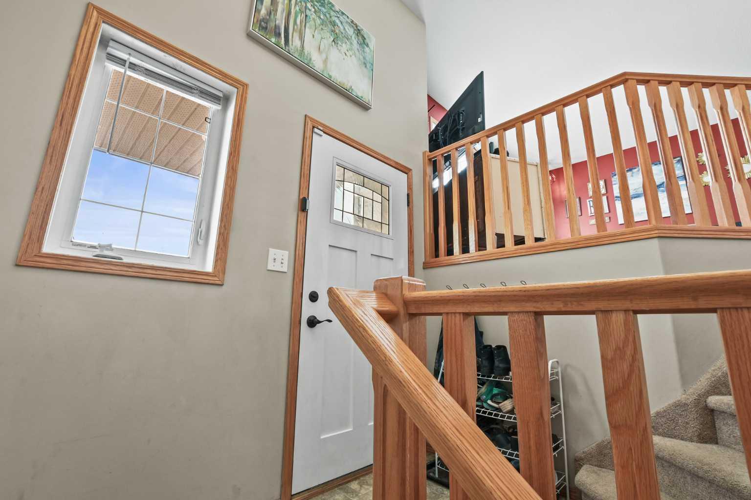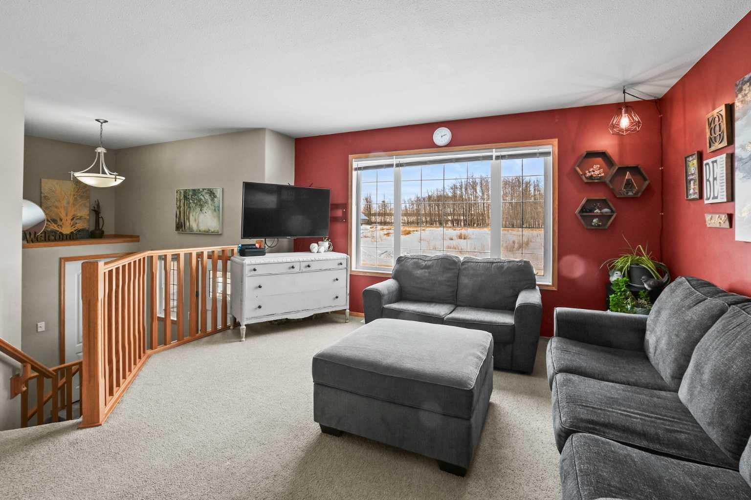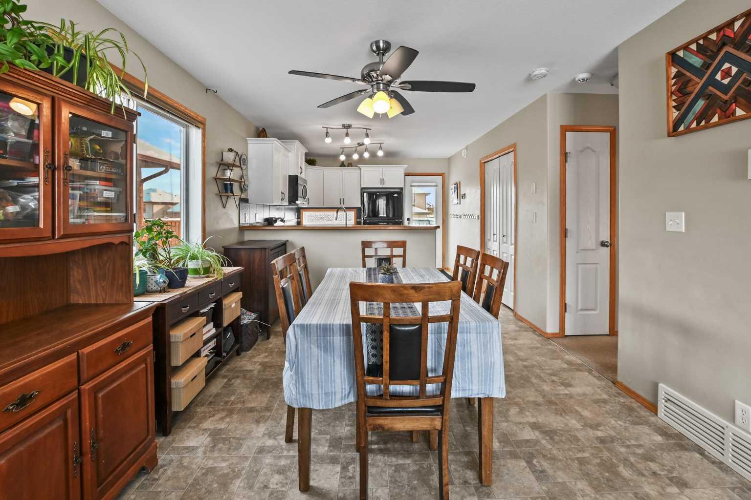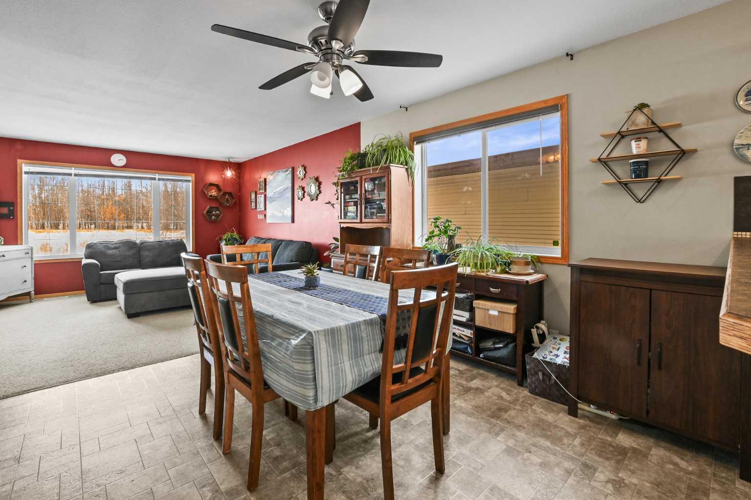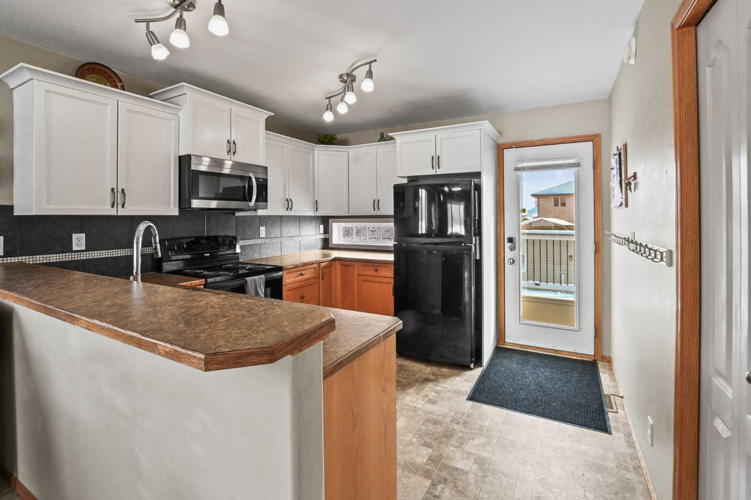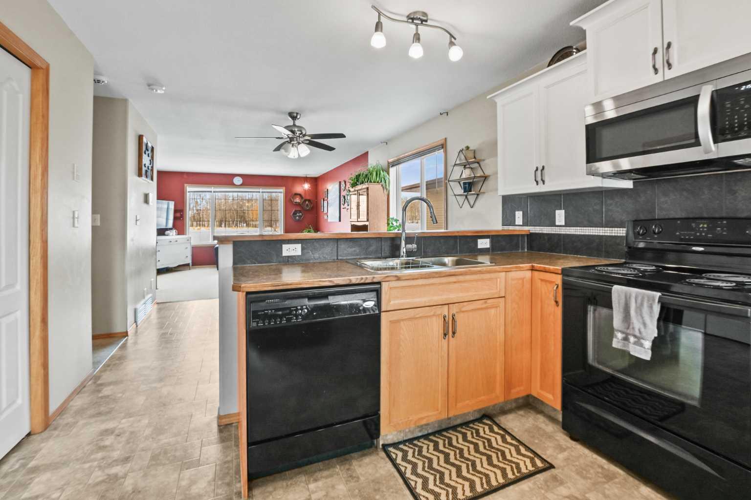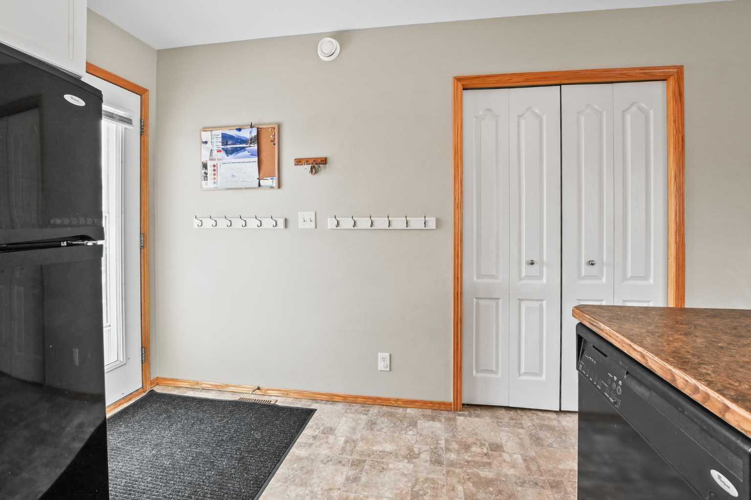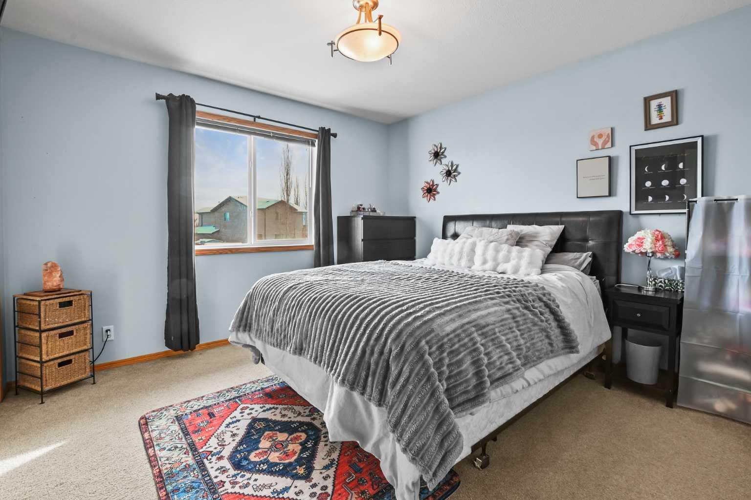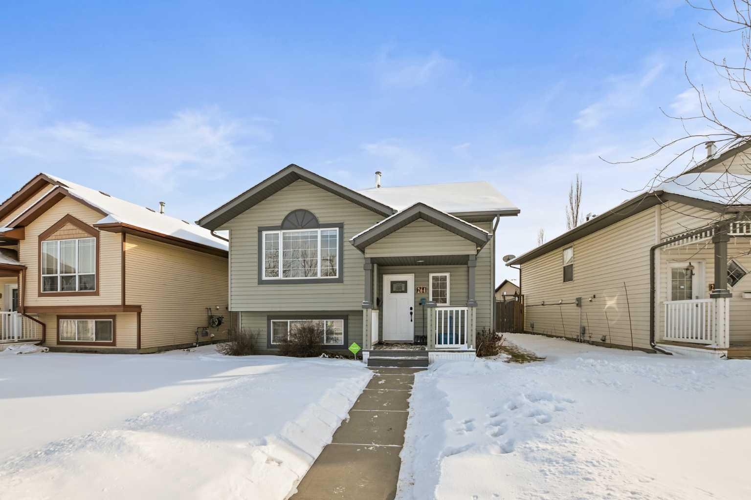
List Price: $415,000
264 Kingston Drive, Red Deer , Alberta, T4P 0A7
Detached|MLS - #|Sold
4 Bed
2 Bath
Client Remarks
PERFECT 4 BED 2 BATH, BI-LEVEL HOME FOR FIRST-TIME HOME BUYER, GROWING FAMILY, OR INVESTOR - WITH FULLY FINISHED BASEMENT, CLOSE TO PARKS, THE YMCA AND THE NEW MIDDLE SCHOOL! Good sized front entryway. The main floor is open concept with lots of natural light. Kitchen has a large pantry, lots of cabinets and counter space. Black appliances (newer microwave). Complete with an eat up bar. Dining area is big enough to fit a large table. Living Room is a good size. The Primary bedroom is large, one more good sized bedroom and a 4pc bath complete the main floor. The basement is fully finished with a massive family room, 2 more large bedrooms and a 3pc bath. Lots of storage throughout the home. The southeast facing backyard is fully fenced & is nicely landscaped. Composite decking on the deck. There is a 20x24 detached heated garage with 220V & built in benches. RV parking. This home is a must see and won't last long!
Property Description
264 Kingston Drive, Red Deer, Alberta, T4P 0A7
Property type
Detached
Lot size
N/A acres
Style
Bi-Level
Approx. Area
N/A Sqft
Home Overview
Last check for updates
Invalid timestamp
Virtual tour
N/A
Basement information
Finished,Full
Building size
N/A
Status
In-Active
Property sub type
Maintenance fee
$0
Year built
--
Walk around the neighborhood
264 Kingston Drive, Red Deer, Alberta, T4P 0A7Nearby Places

Shally Shi
Sales Representative, Dolphin Realty Inc
English, Mandarin
Residential ResaleProperty ManagementPre Construction
Mortgage Information
Estimated Payment
$332,000 Principal and Interest
 Walk Score for 264 Kingston Drive
Walk Score for 264 Kingston Drive

Book a Showing
Tour this home with Shally
Frequently Asked Questions about Kingston Drive
See the Latest Listings by Cities
1500+ home for sale in Ontario
