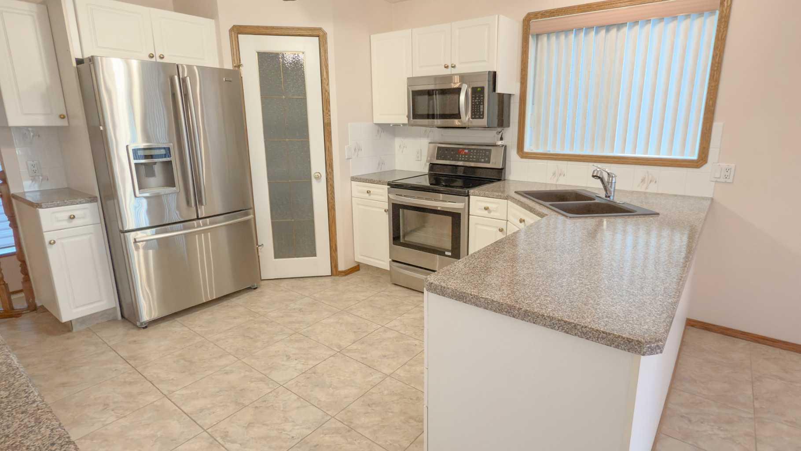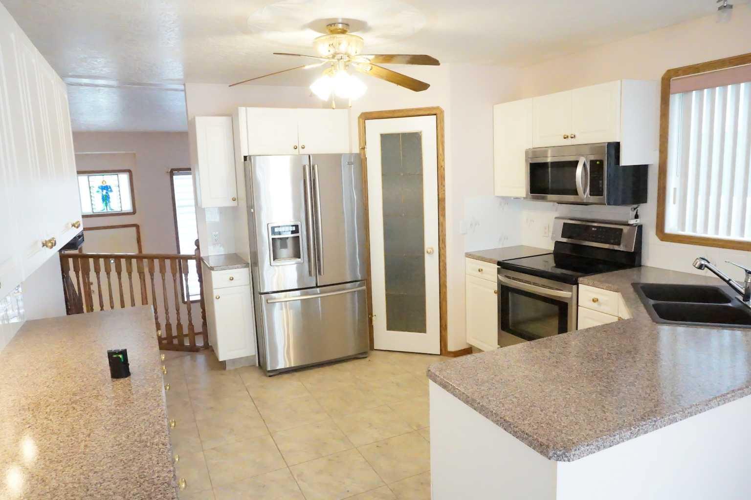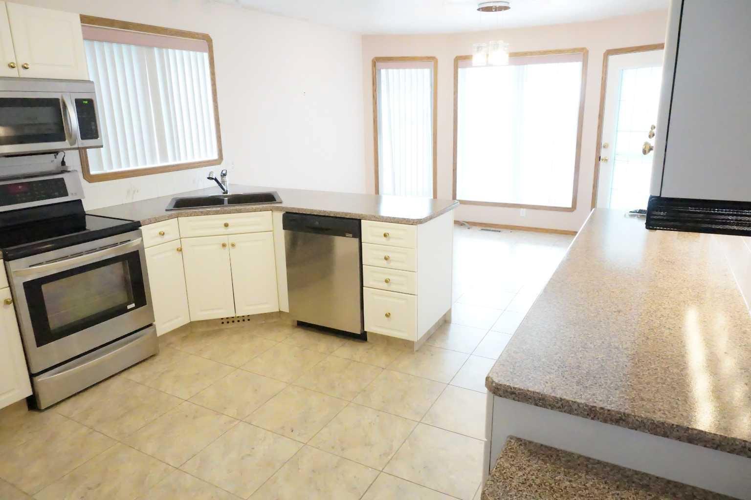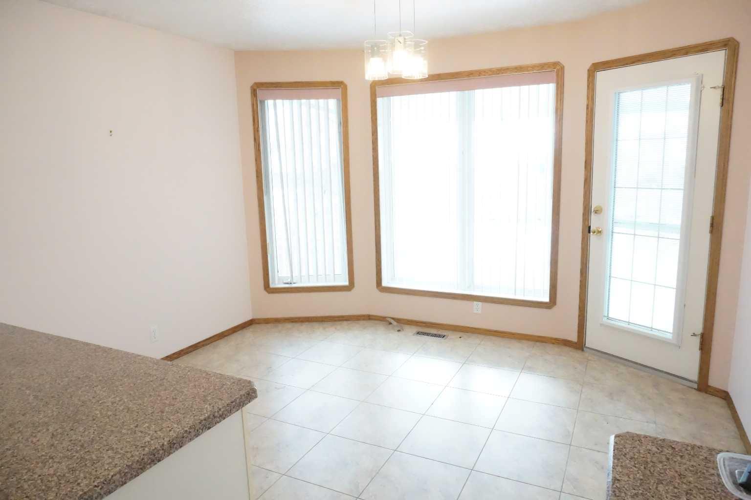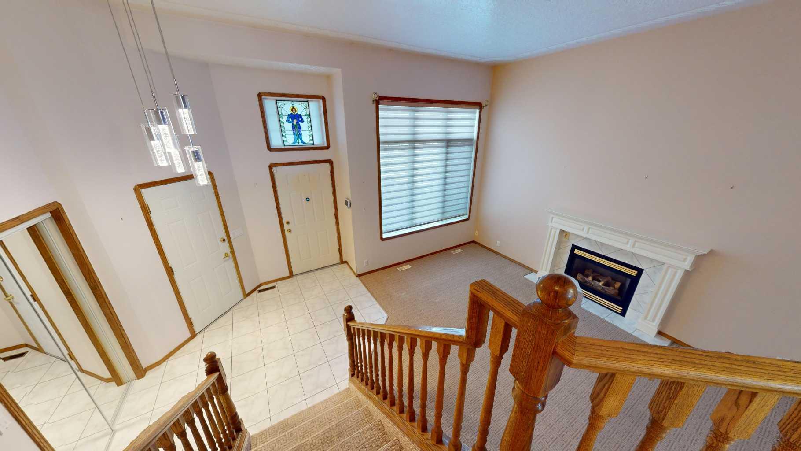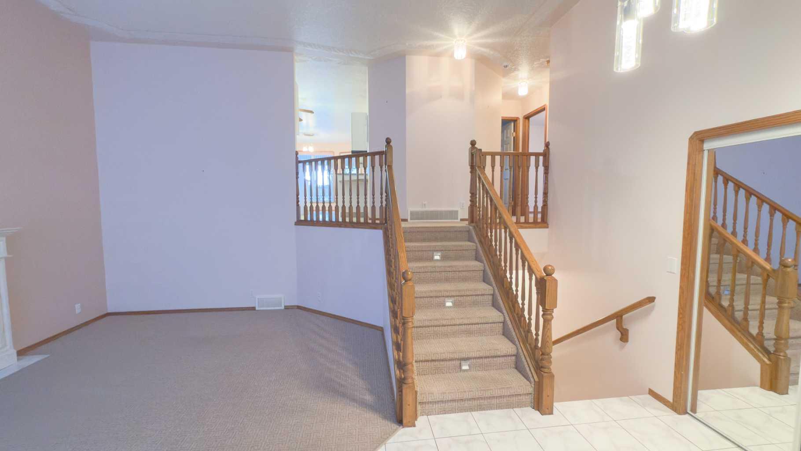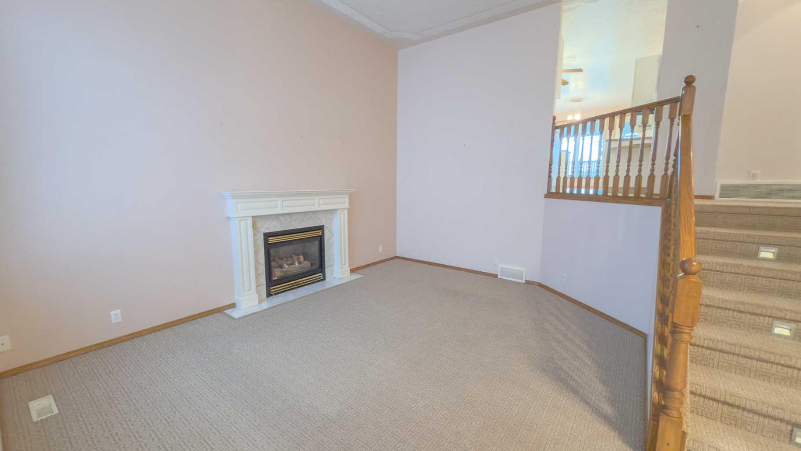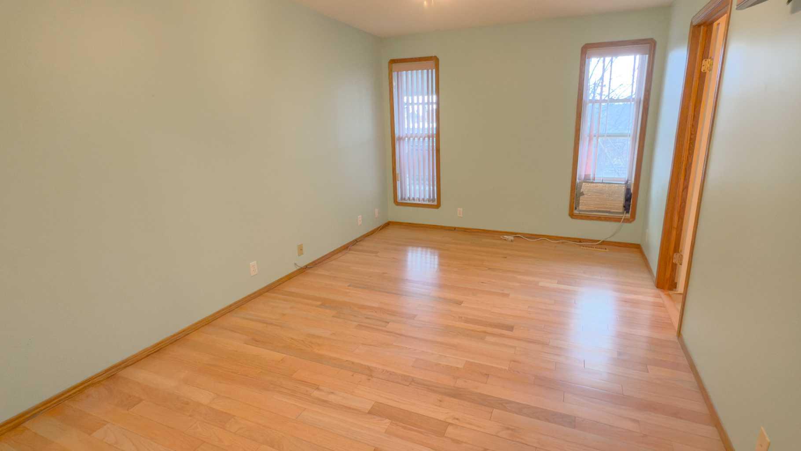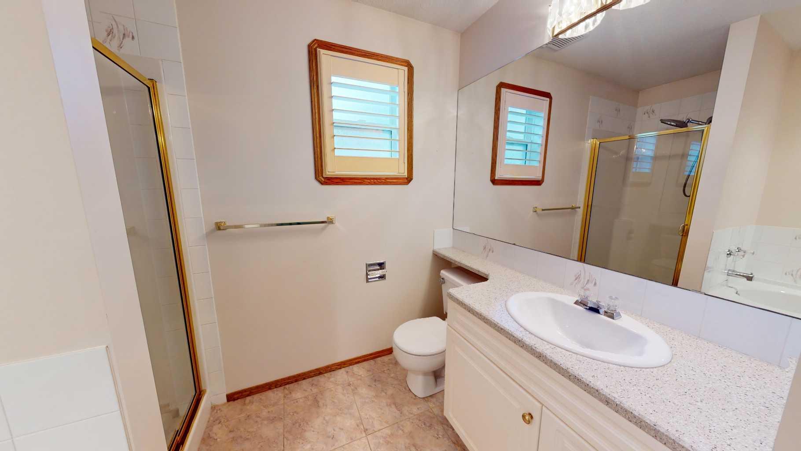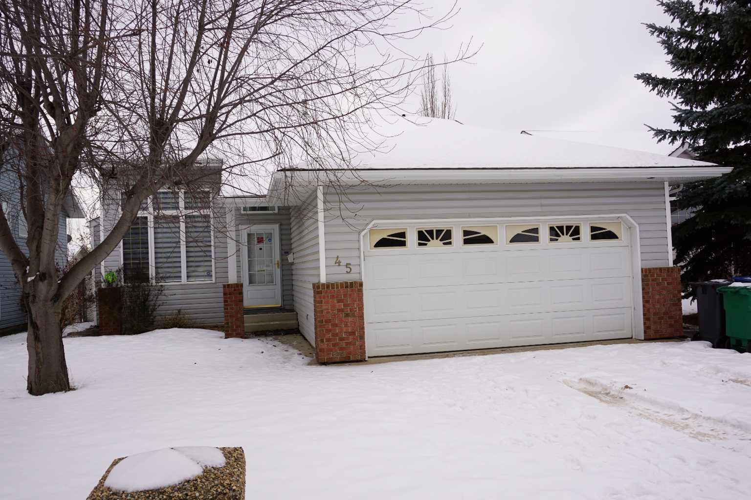
Client Remarks
Immediate possession is available for this 4 bedroom 3 bathroom modified bi-level, with walk out basement, and double attached garage. As you enter the home you'll be greeted by an open sunken living room with cozy gas fireplace. Up a few stairs is the large kitchen with upgraded counter tops, stainless steel appliances, corner pantry and nice size dining room with access to the covered rear deck. On this floor you will also find a large master bedroom with a walk in closet, 4 piece ensuite with separate stand up shower and jetted tub. The additional two bedrooms on this floor are spacious, one having a built in murphy bed which makes it ideal if you desire and office/craft room with ability to accommodate guests when needed. All bedrooms are finished with hardwood flooring. The main floor is complete with a 4 piece bathroom. The basement has a family room, another large bedroom, laundry room including washer/dryer, an office/den/craft/storage room and a walk out entry to the rear yard. It also has a large storage area under beside the utility room. The rear yard is fully fenced with storage shed and firepit included. This is a great home at a great price!
Property Description
45 Kingston Drive, Red Deer, Alberta, T4P 3P9
Property type
Detached
Lot size
N/A acres
Style
Bi-Level
Approx. Area
N/A Sqft
Home Overview
Last check for updates
Virtual tour
N/A
Basement information
Separate/Exterior Entry,Finished,Full,Walk-Out To Grade
Building size
N/A
Status
In-Active
Property sub type
Maintenance fee
$0
Year built
--
Walk around the neighborhood
45 Kingston Drive, Red Deer, Alberta, T4P 3P9Nearby Places

Shally Shi
Sales Representative, Dolphin Realty Inc
English, Mandarin
Residential ResaleProperty ManagementPre Construction
Mortgage Information
Estimated Payment
$0 Principal and Interest
 Walk Score for 45 Kingston Drive
Walk Score for 45 Kingston Drive

Book a Showing
Tour this home with Shally
Frequently Asked Questions about Kingston Drive
See the Latest Listings by Cities
1500+ home for sale in Ontario
