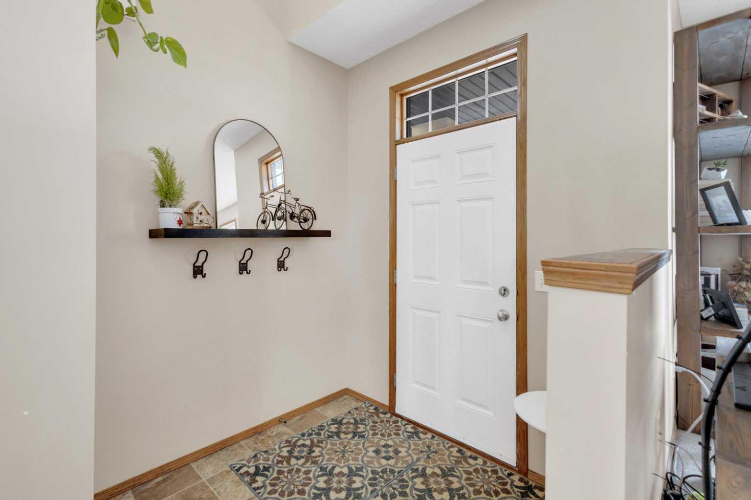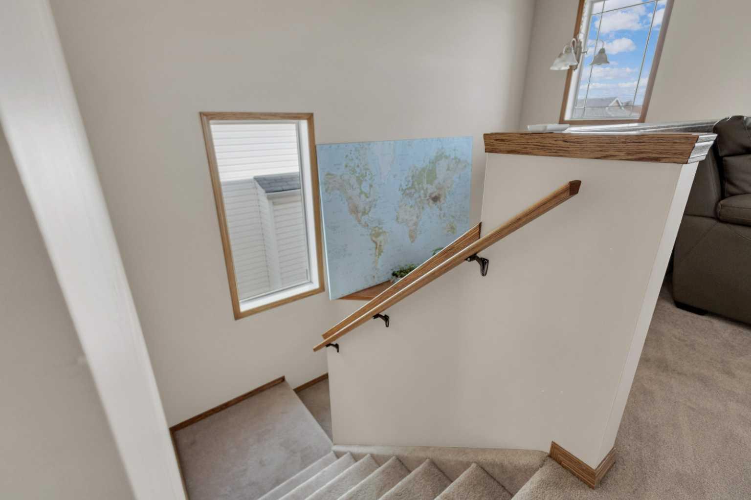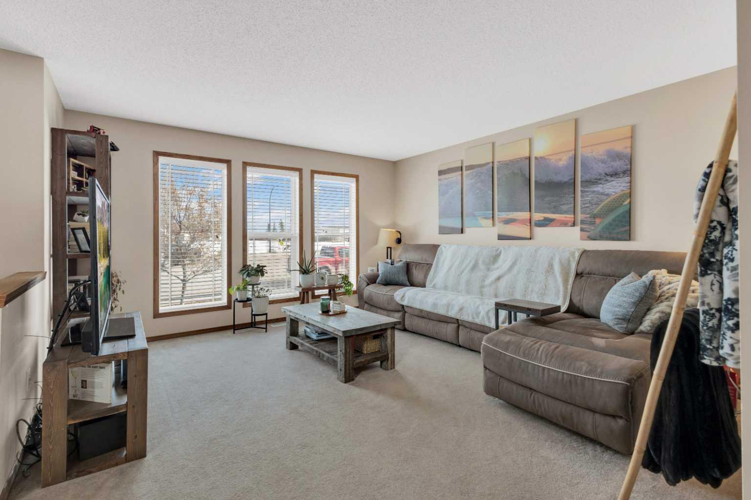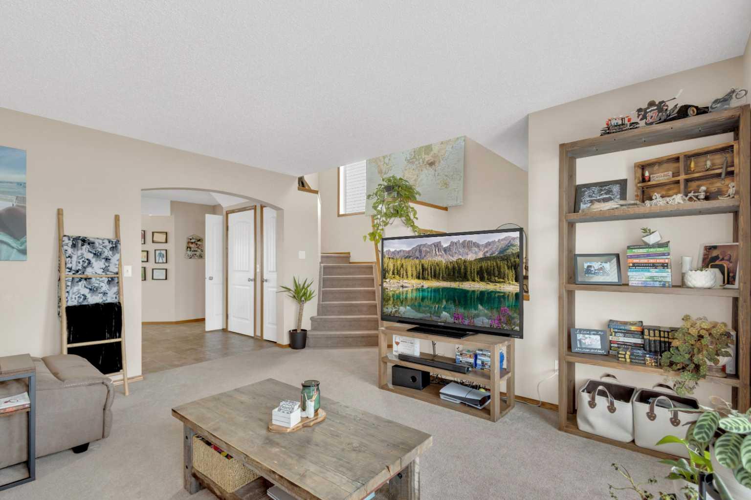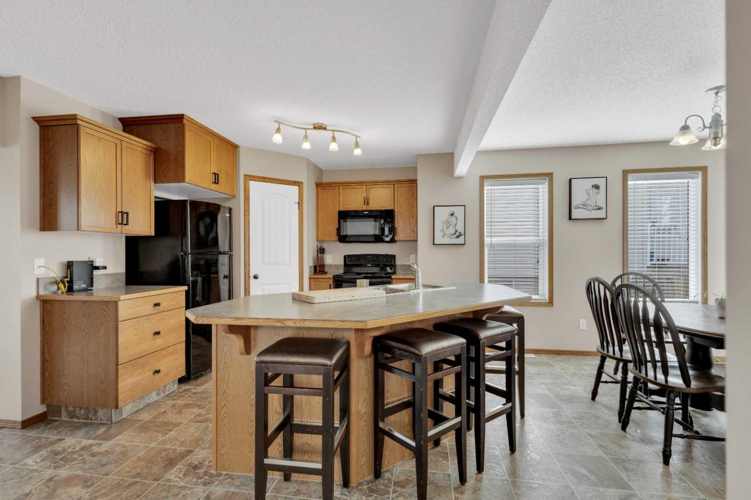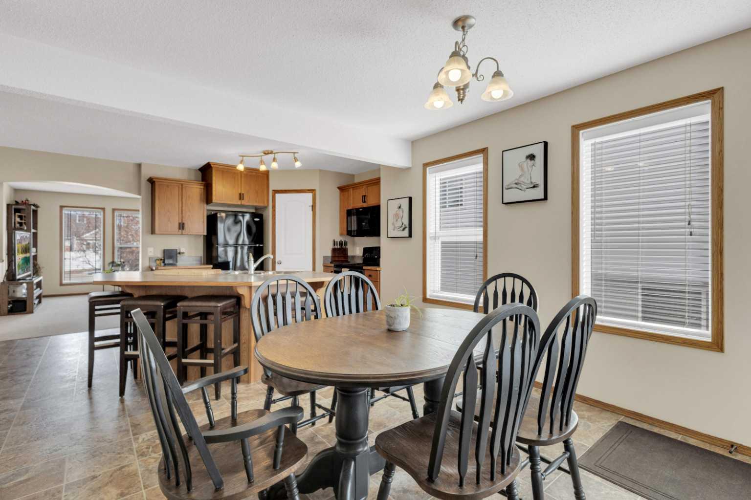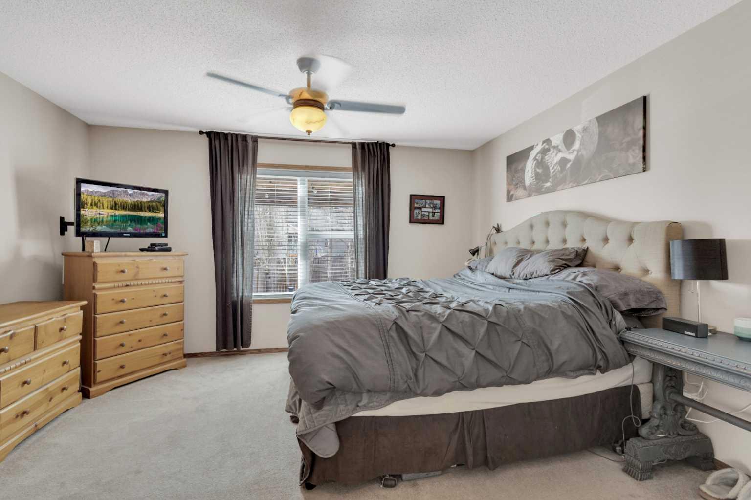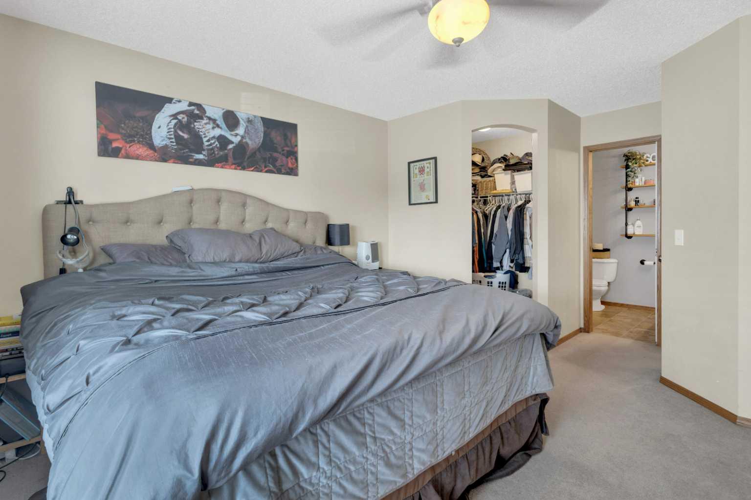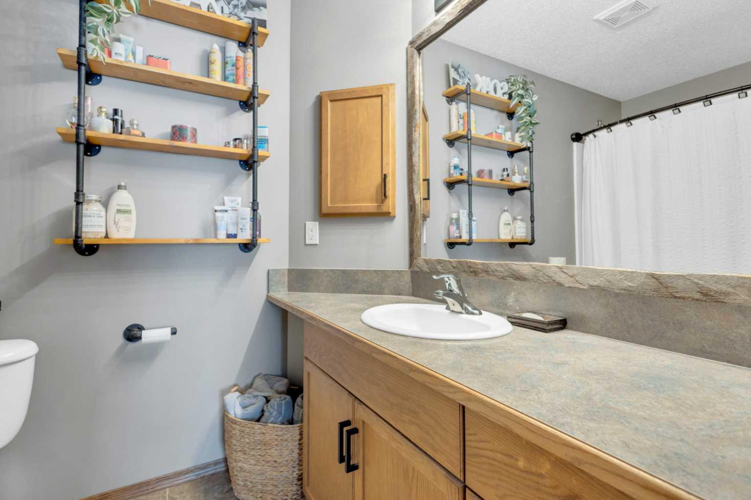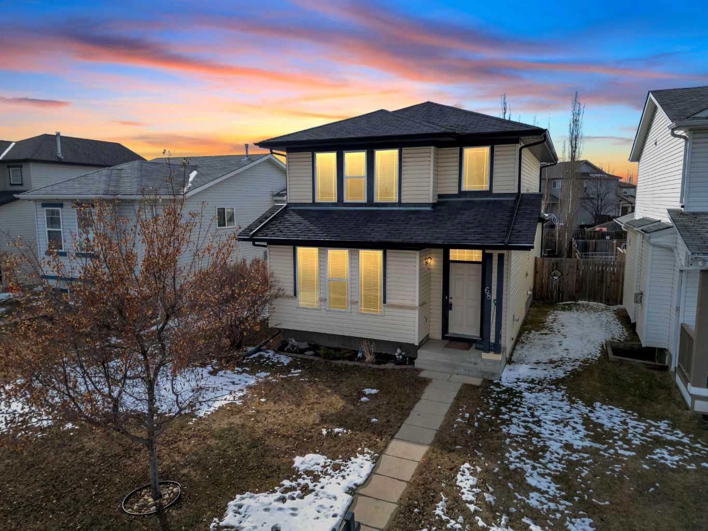
Client Remarks
A two storey house on a close! The entryway greets you to the living room that is flooded with natural light through 3 front windows. Oak kitchen cabinets are complemented by crown mouldings, upgraded black hardware, a corner pantry, black appliances and a large island with an eating bar. The eating area has patio doors with built in blinds to the two tiered partially covered deck with a pergola and a fully fenced back yard. There is a king sized primary bedroom with a fan, a walk in closet and a 4 piece ensuite with an extended vanity, a medicine cabinet and a decorative barn wood framed mirror. Upstairs features a bonus room, two additional bedrooms & a 4 piece bathroom with a medicine cabinet and a linen closet. The basement is ready for your development with rough in for a bathroom. The home has central vac and a high efficient furnace. There are two graveled parking stalls in the back.
Property Description
68 Joice Close, Red Deer, Alberta, T4P 0E9
Property type
Detached
Lot size
N/A acres
Style
2 Storey
Approx. Area
N/A Sqft
Home Overview
Last check for updates
Virtual tour
N/A
Basement information
Full,Unfinished
Building size
N/A
Status
In-Active
Property sub type
Maintenance fee
$0
Year built
--
Walk around the neighborhood
68 Joice Close, Red Deer, Alberta, T4P 0E9Nearby Places

Shally Shi
Sales Representative, Dolphin Realty Inc
English, Mandarin
Residential ResaleProperty ManagementPre Construction
Mortgage Information
Estimated Payment
$0 Principal and Interest
 Walk Score for 68 Joice Close
Walk Score for 68 Joice Close

Book a Showing
Tour this home with Shally
Frequently Asked Questions about Joice Close
See the Latest Listings by Cities
1500+ home for sale in Ontario
