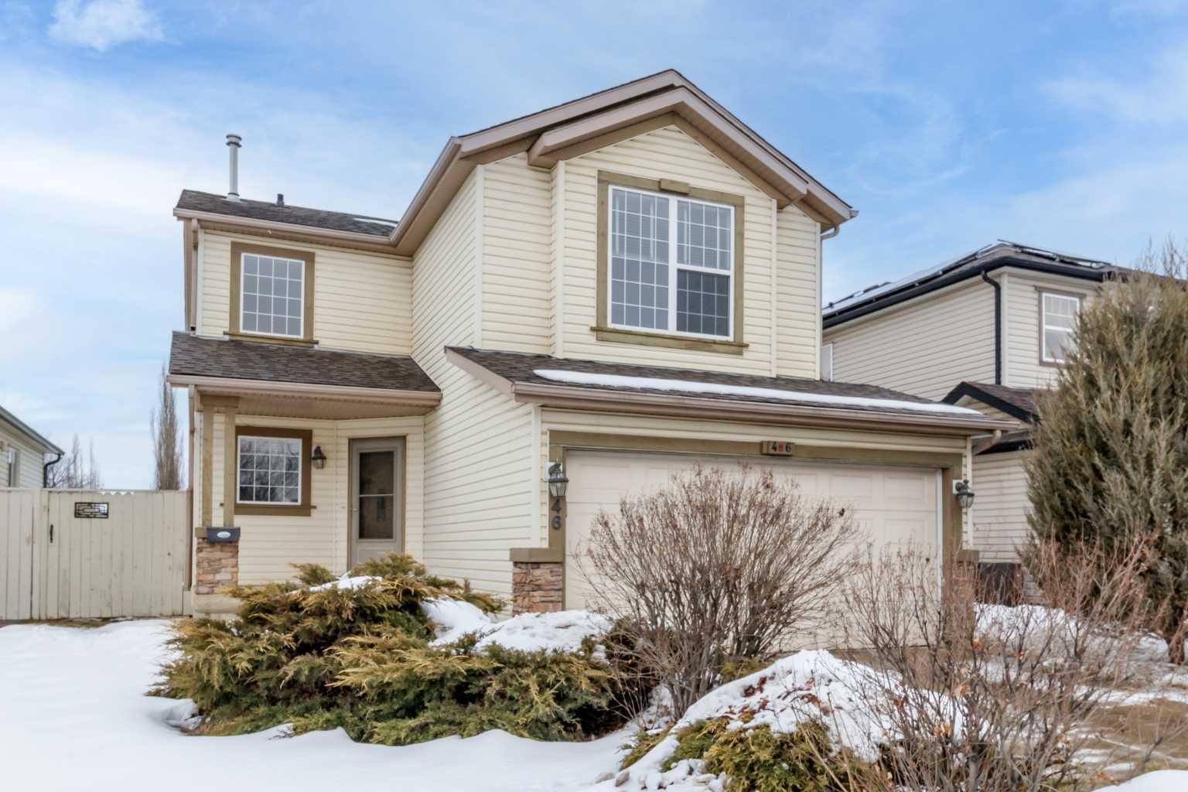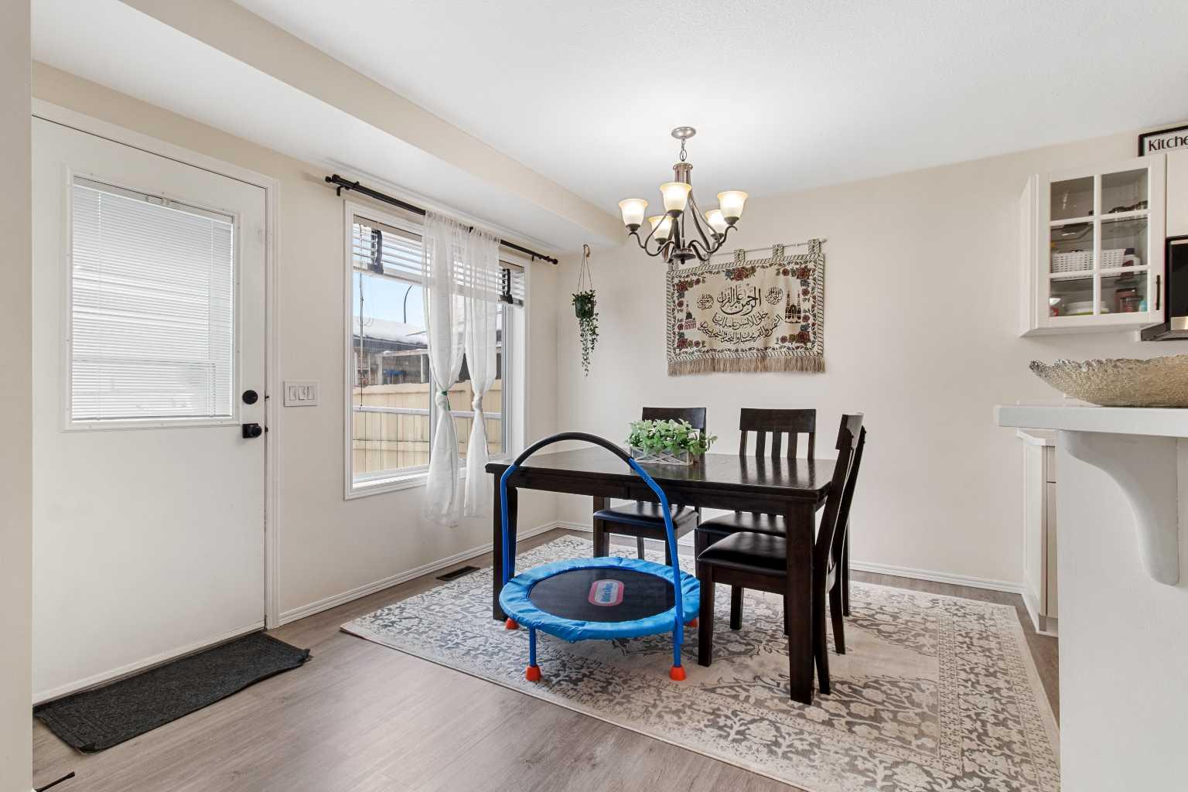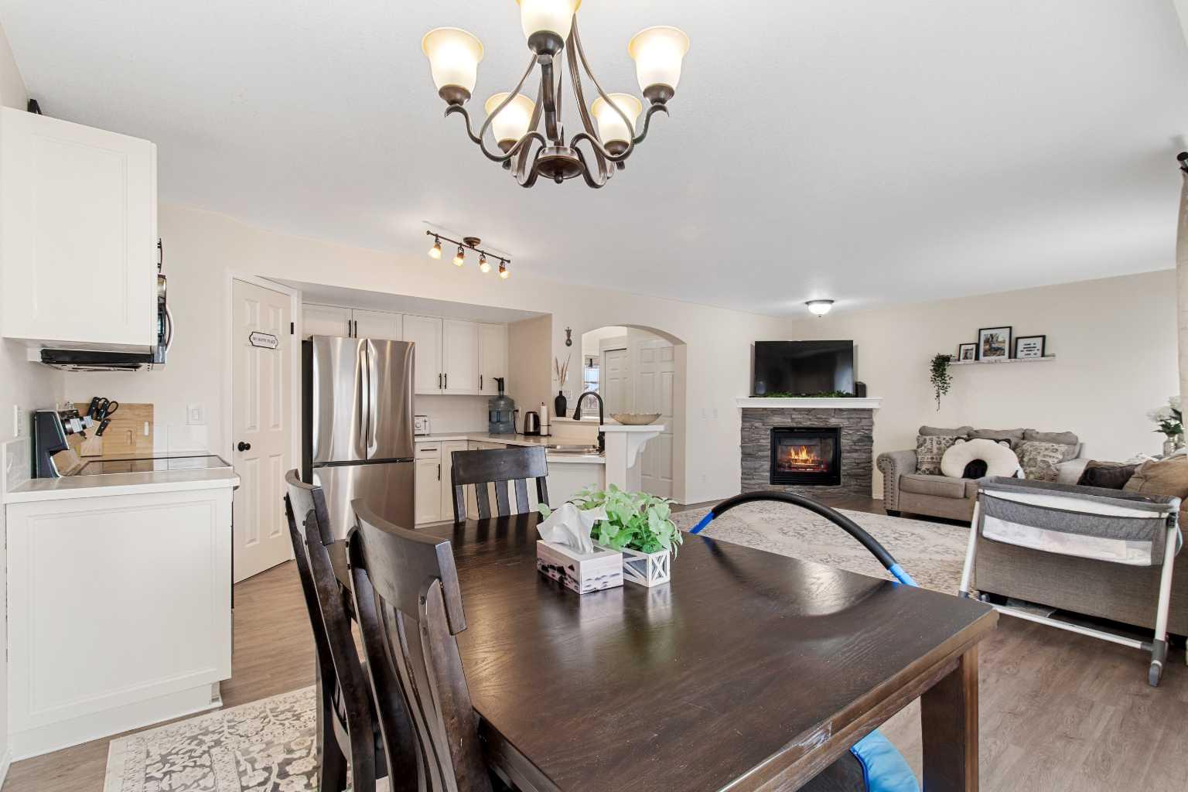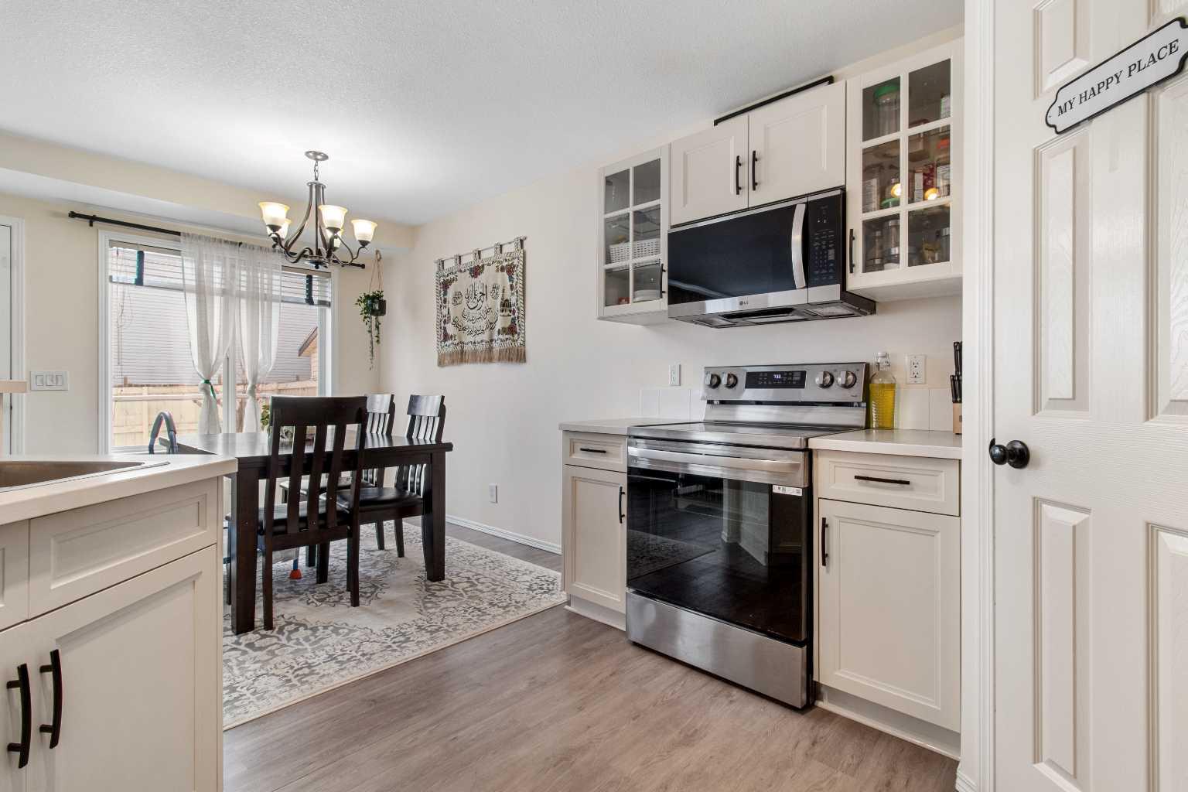
Client Remarks
This 3 bedroom, 2.5 bath home on Jewell Street is ready for your family to move in and call home. The open concept features new vinyl plank flooring, lots of natural light, gas fireplace and new lighting throughout the main floor. The main floor has a 2 piece bath and laundry. The upper floor has 3 bedrooms and a bonus room above the garage. The primary bedroom has a 4 piece bathroom and a walk-in closet. The bonus room and 2 of the bedrooms have 30 year commercial grade linoleum. The basement is ready for your ideas and finishing touches. A few of the updates over the last 5 years include: vinyl plank flooring, some paint, all new light switches and plugs, new shingles on front side of house, a new microwave hood fan, fridge, stove, dishwasher, washer and dryer. Also enjoy your evenings puttering and sitting on your 12 x 16 trex deck. This is a must see...so come check it out.
Property Description
46 Jewell Street, Red Deer, Alberta, T4P 3W6
Property type
Detached
Lot size
N/A acres
Style
2 Storey
Approx. Area
N/A Sqft
Home Overview
Last check for updates
Virtual tour
N/A
Basement information
Full,Unfinished
Building size
N/A
Status
In-Active
Property sub type
Maintenance fee
$0
Year built
--
Walk around the neighborhood
46 Jewell Street, Red Deer, Alberta, T4P 3W6Nearby Places

Shally Shi
Sales Representative, Dolphin Realty Inc
English, Mandarin
Residential ResaleProperty ManagementPre Construction
Mortgage Information
Estimated Payment
$0 Principal and Interest
 Walk Score for 46 Jewell Street
Walk Score for 46 Jewell Street

Book a Showing
Tour this home with Shally
Frequently Asked Questions about Jewell Street
See the Latest Listings by Cities
1500+ home for sale in Ontario








