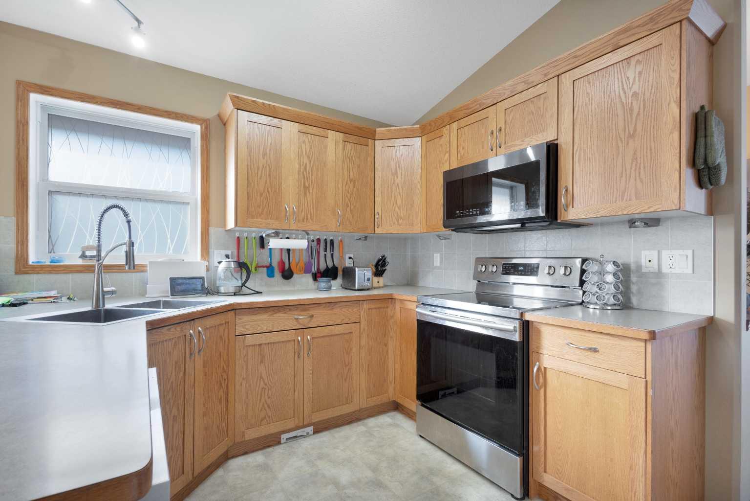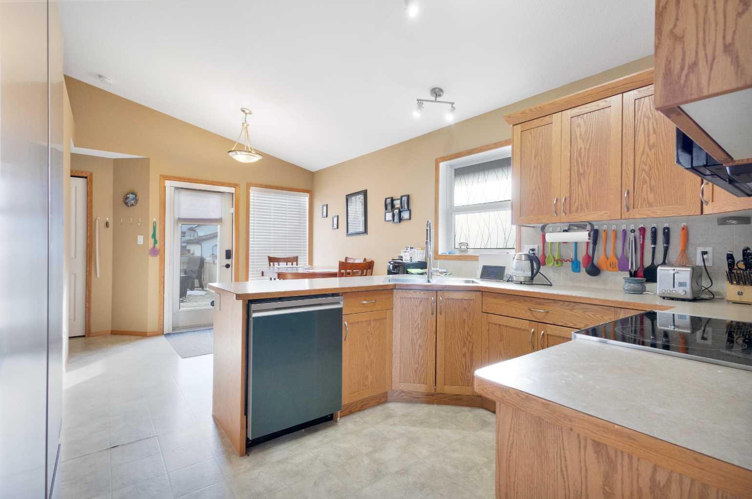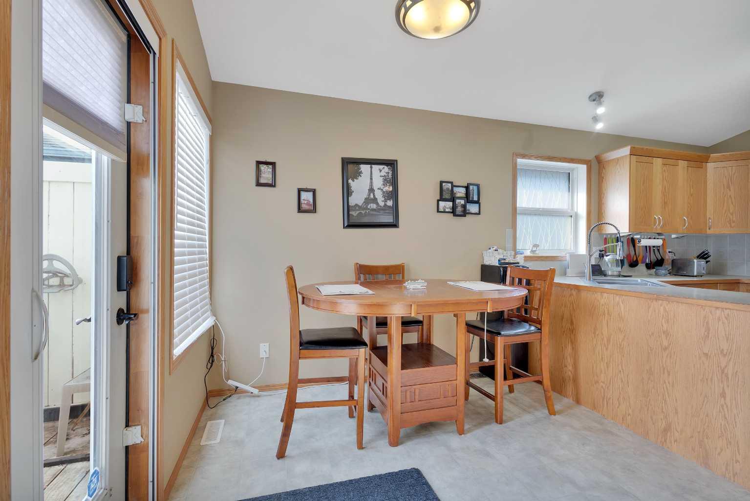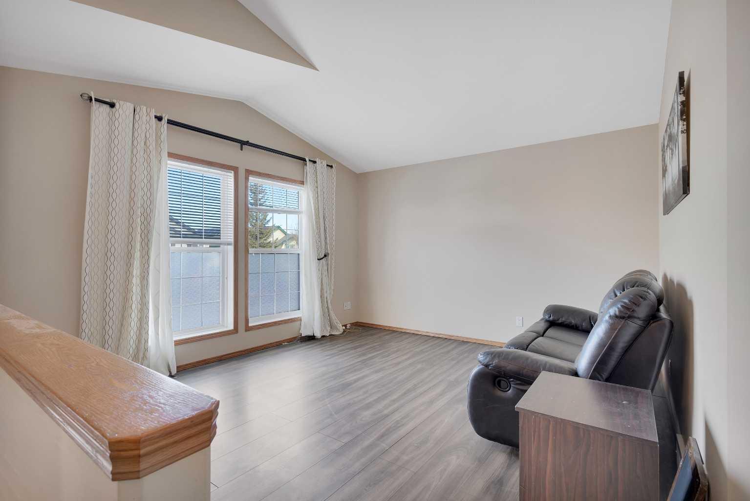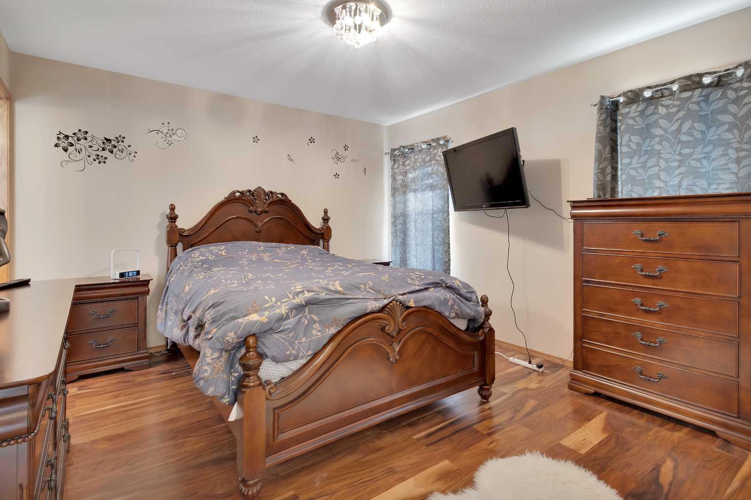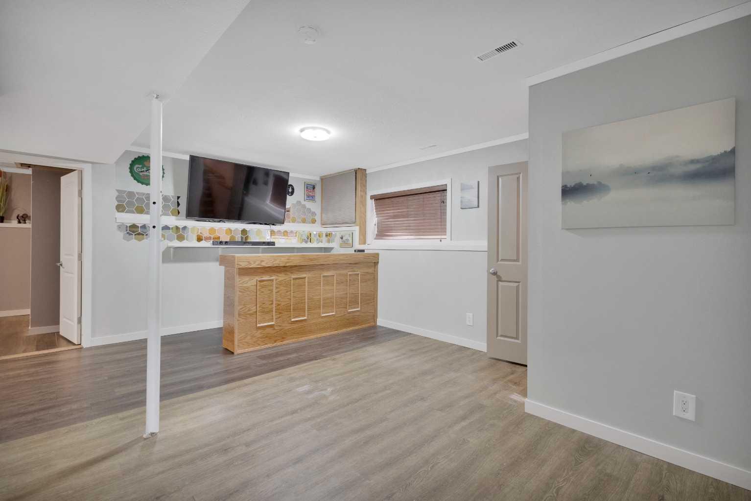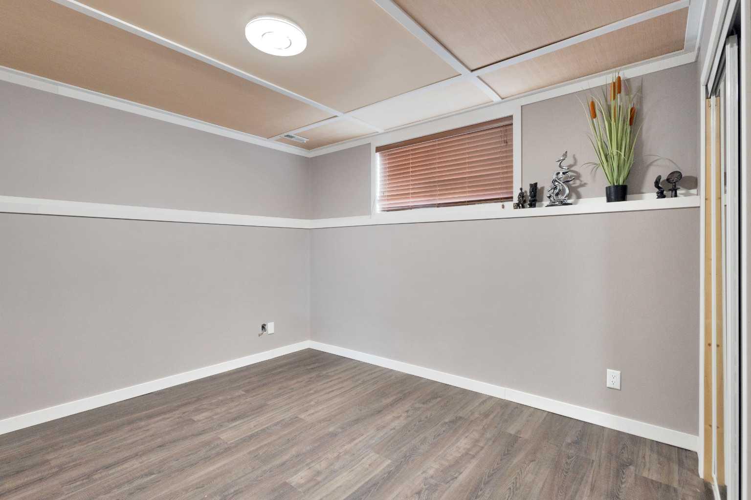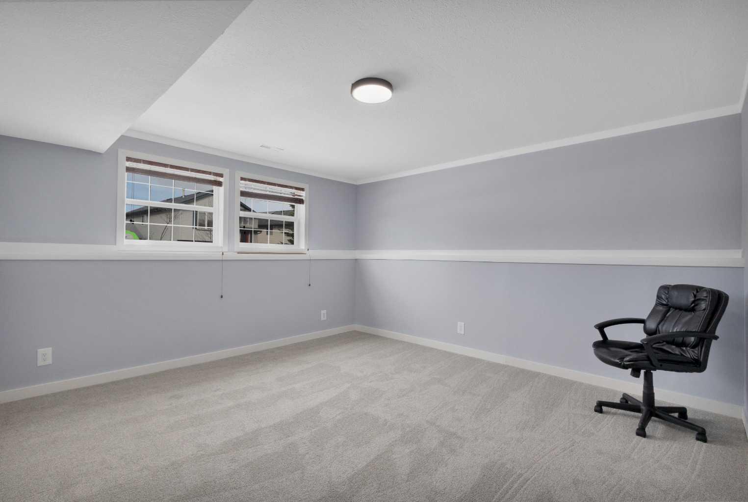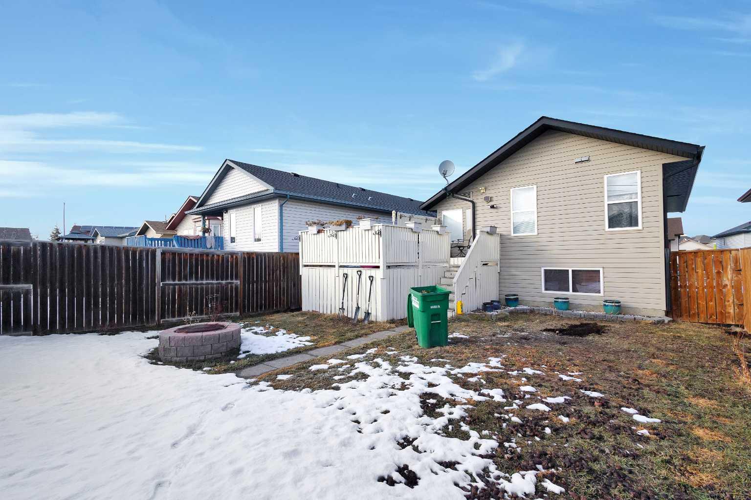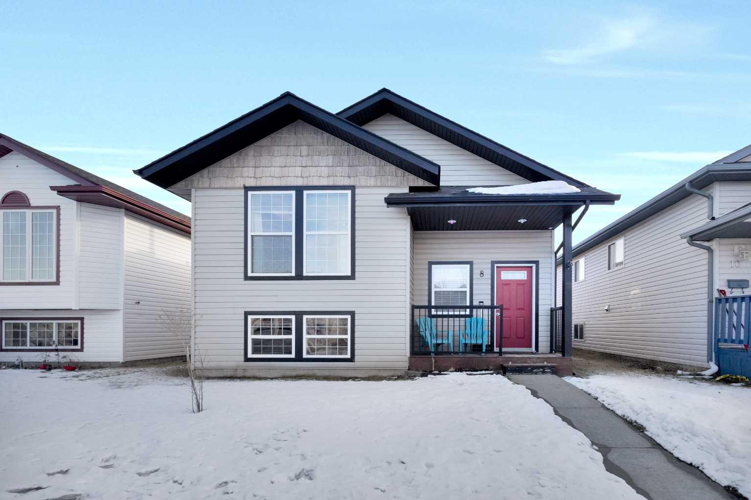
Client Remarks
Visit REALTOR® website for additional information. Welcome home to this bright and cheerful bi-level in Red Deer! South facing
windows provide ample sunlight in the dining and kitchen spaces, and the corner sink offers a lovely view through south-facing
windows. Stainless appliances, a breakfast bar, and a pantry make this kitchen as functional as it is inviting. With 2 bedrooms up and 1
bedroom plus a den (easily a 4th bedroom with a door) downstairs, there’s plenty of space for family, guests, or a home office. The
finished basement features a bar—perfect for game nights and entertaining. Outside, soak up the sun in the south-facing backyard,
host BBQs on the spacious deck, or gather around the firepit. A generous parking pad means no one’s left circling the block. Ideally
located near schools, parks, and shopping, this home is the perfect blend of comfort and convenience!
Property Description
8 Ives Crescent, Red Deer, Alberta, T4R 3H1
Property type
Detached
Lot size
N/A acres
Style
Bi-Level
Approx. Area
N/A Sqft
Home Overview
Last check for updates
Virtual tour
N/A
Basement information
Finished,Full
Building size
N/A
Status
In-Active
Property sub type
Maintenance fee
$0
Year built
--
Walk around the neighborhood
8 Ives Crescent, Red Deer, Alberta, T4R 3H1Nearby Places

Shally Shi
Sales Representative, Dolphin Realty Inc
English, Mandarin
Residential ResaleProperty ManagementPre Construction
Mortgage Information
Estimated Payment
$0 Principal and Interest
 Walk Score for 8 Ives Crescent
Walk Score for 8 Ives Crescent

Book a Showing
Tour this home with Shally
Frequently Asked Questions about Ives Crescent
See the Latest Listings by Cities
1500+ home for sale in Ontario
