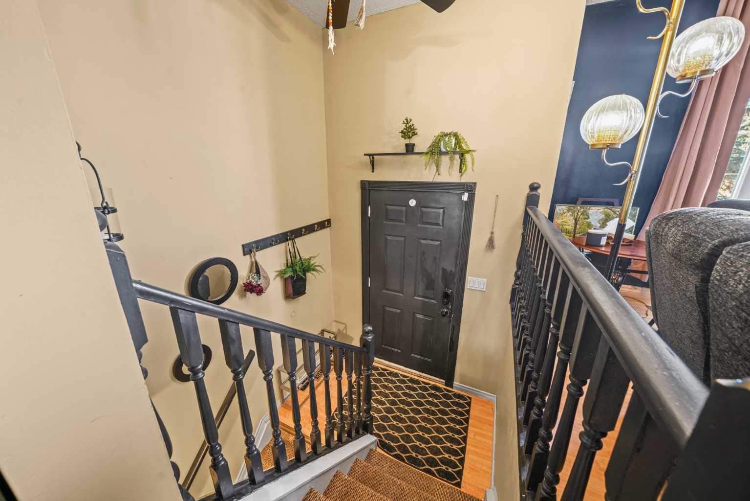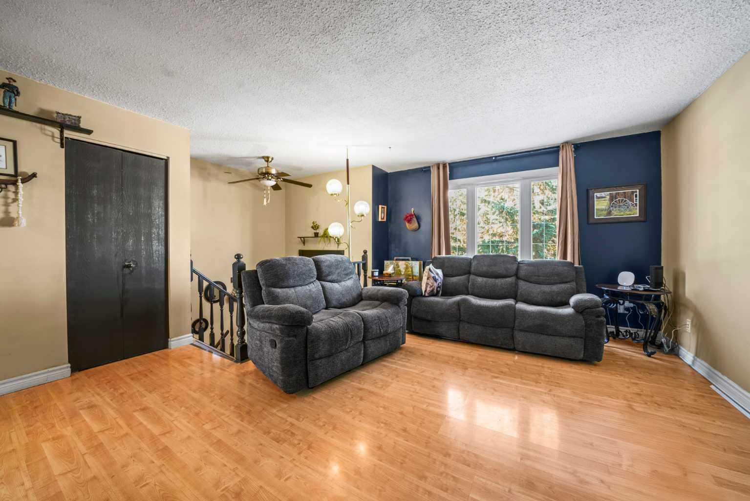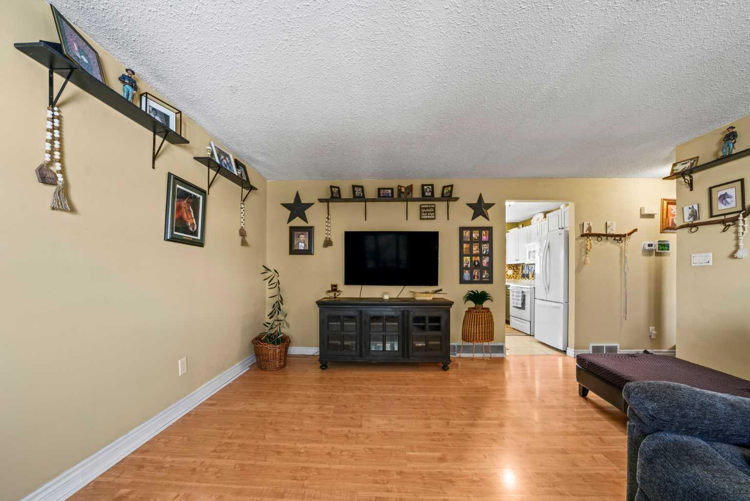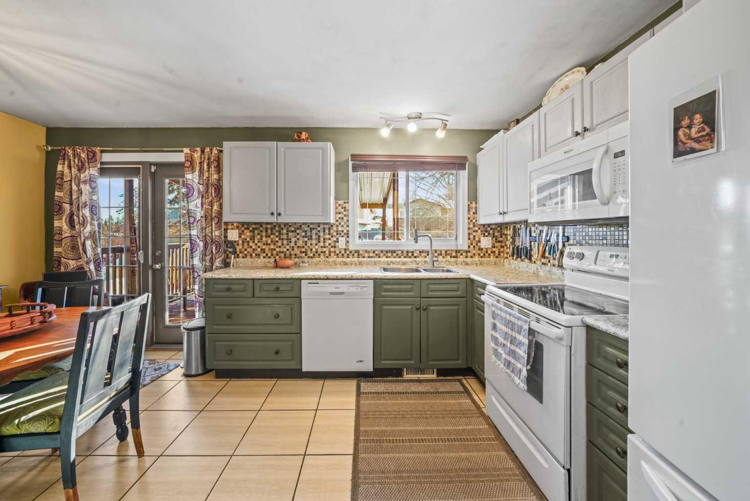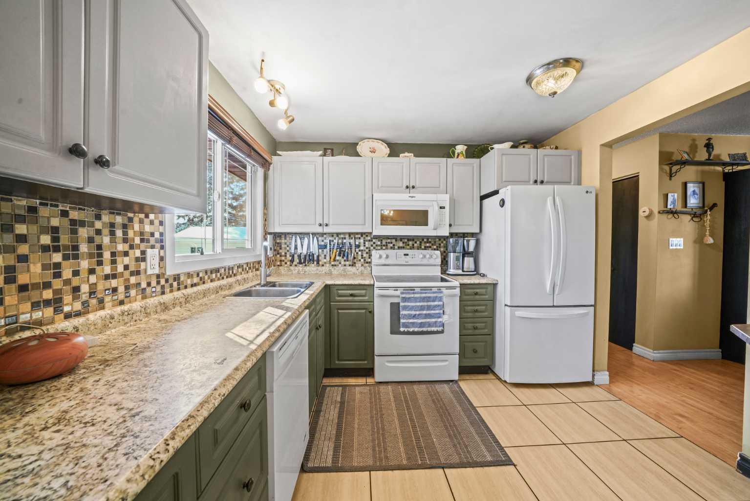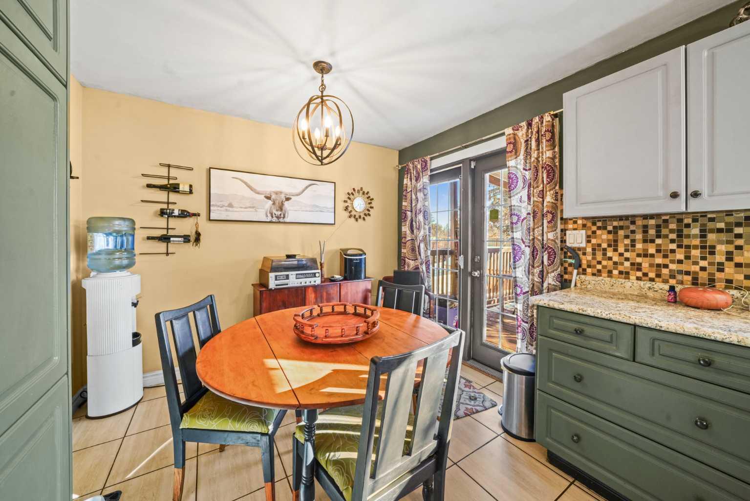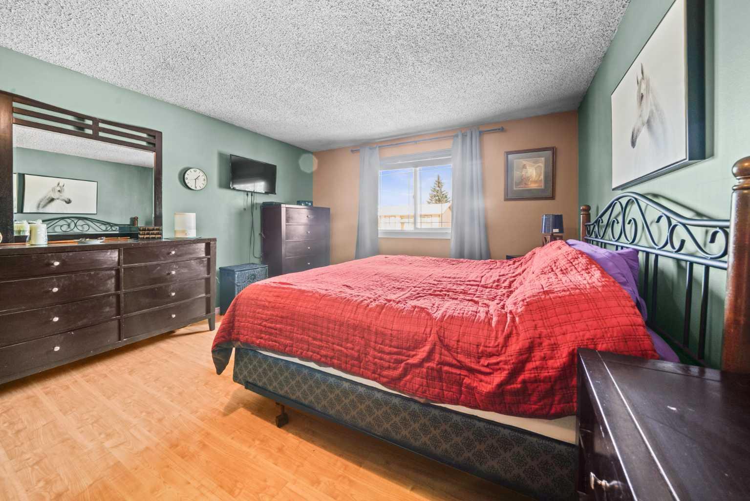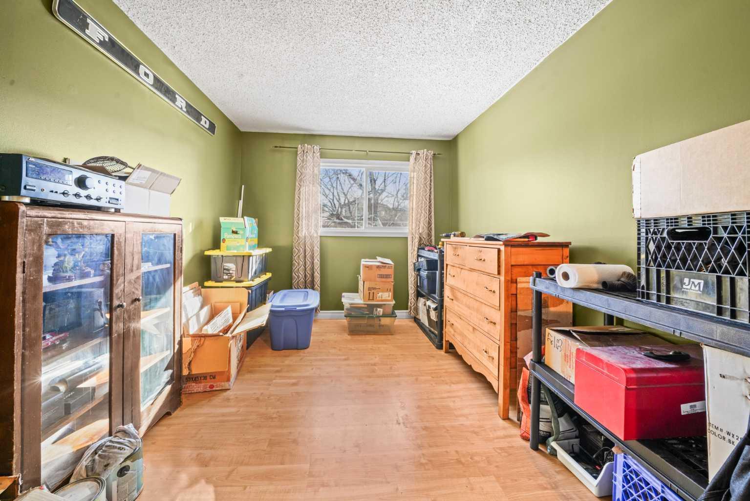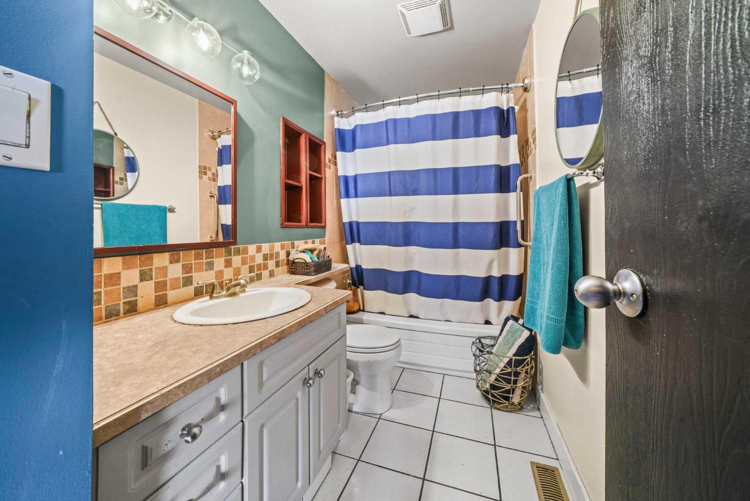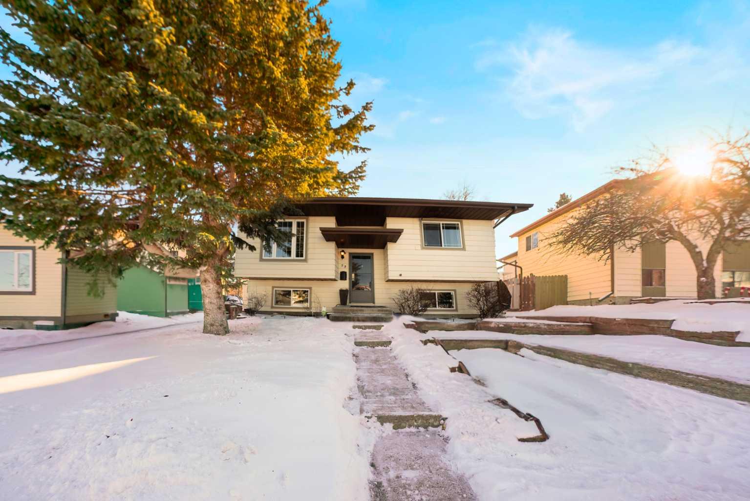
Client Remarks
Investors or first-time home buyers’ alert! Fully developed 4 bed 2 bathroom bi-level in Glendale is in a great location, with easy access to shopping, YMCA, schools, rec facilities and the QE2. Living room is a good size with a large front window. Kitchen has tile flooring, refreshed kitchen cabinets, white appliances and a wall pantry. There is also a window over the sink looking out at the nicely landscaped backyard with a fire pit area. Garden doors just off the eating area out to a covered deck great for BBQing and entertaining. The primary bedroom is big enough to fit a king-sized bed and the second bedroom is a good size. 4 pce bathroom on main. Family room in the basement has lino flooring and is a good size. 2 more large bedrooms in the basement and a 3pc bathroom. This home has had some major renovations done over the years including new windows in 2013, shingles in 2012, furnace in2012, hot water tank in 2012 . Great family home. Complete with extra off-street parking at the front. A must see!
Property Description
53 Gunn Street, Red Deer, Alberta, T4P 2N1
Property type
Detached
Lot size
N/A acres
Style
Bi-Level
Approx. Area
N/A Sqft
Home Overview
Last check for updates
Virtual tour
N/A
Basement information
Finished,Full
Building size
N/A
Status
In-Active
Property sub type
Maintenance fee
$0
Year built
--
Walk around the neighborhood
53 Gunn Street, Red Deer, Alberta, T4P 2N1Nearby Places

Shally Shi
Sales Representative, Dolphin Realty Inc
English, Mandarin
Residential ResaleProperty ManagementPre Construction
Mortgage Information
Estimated Payment
$0 Principal and Interest
 Walk Score for 53 Gunn Street
Walk Score for 53 Gunn Street

Book a Showing
Tour this home with Shally
Frequently Asked Questions about Gunn Street
See the Latest Listings by Cities
1500+ home for sale in Ontario
