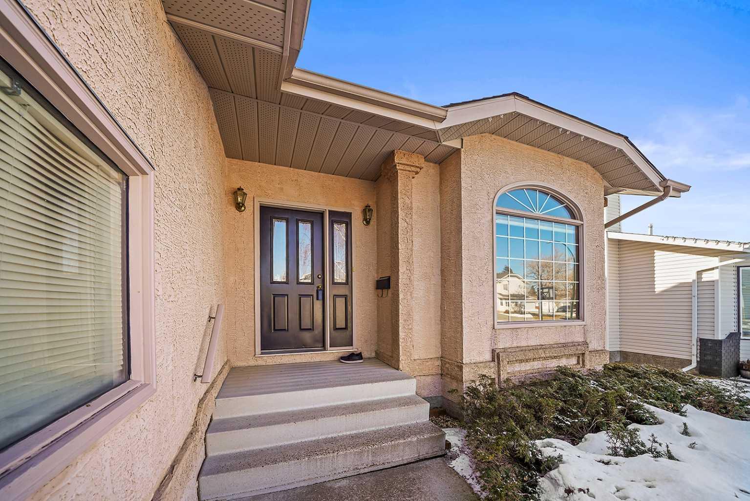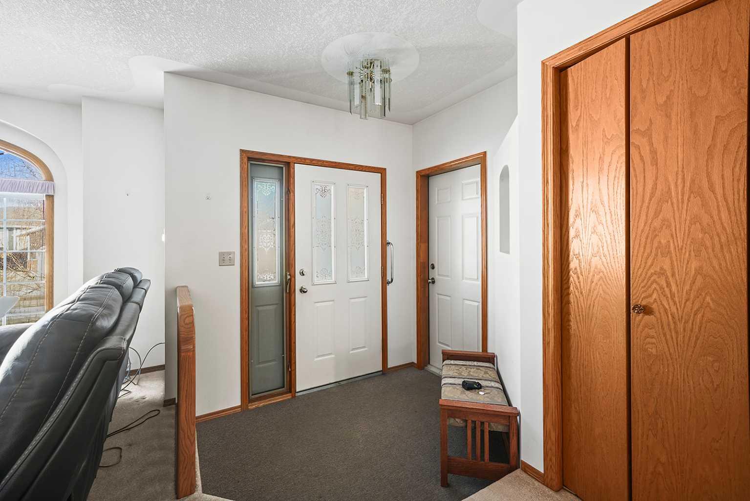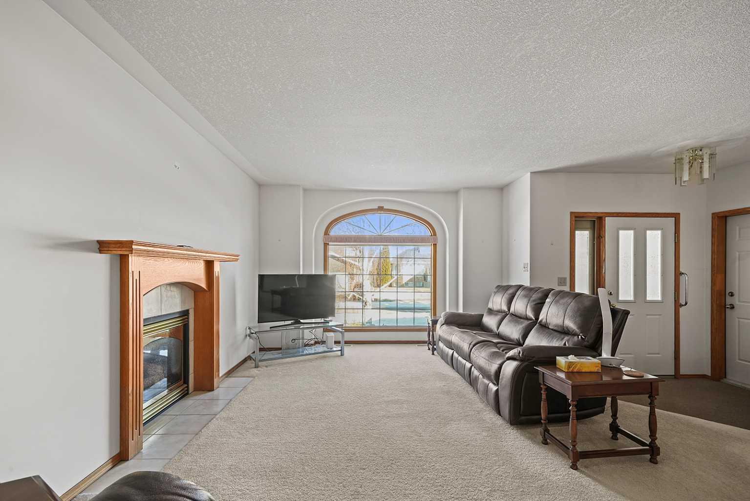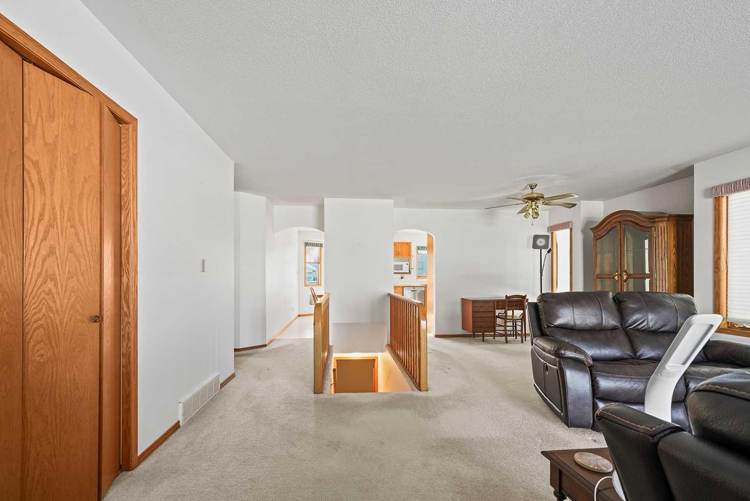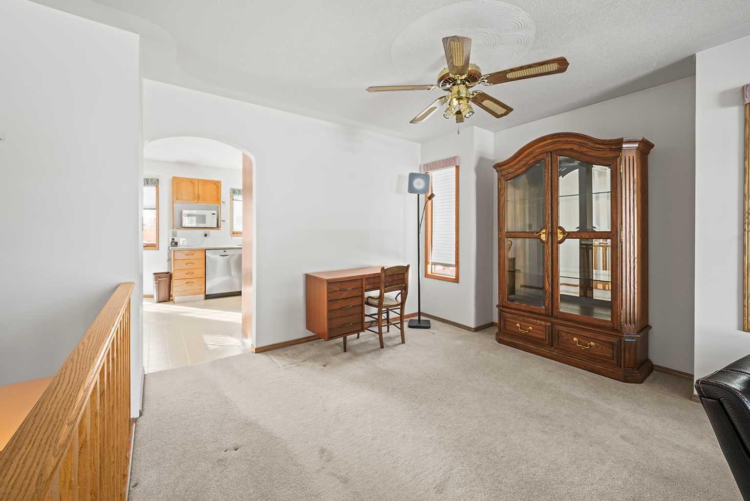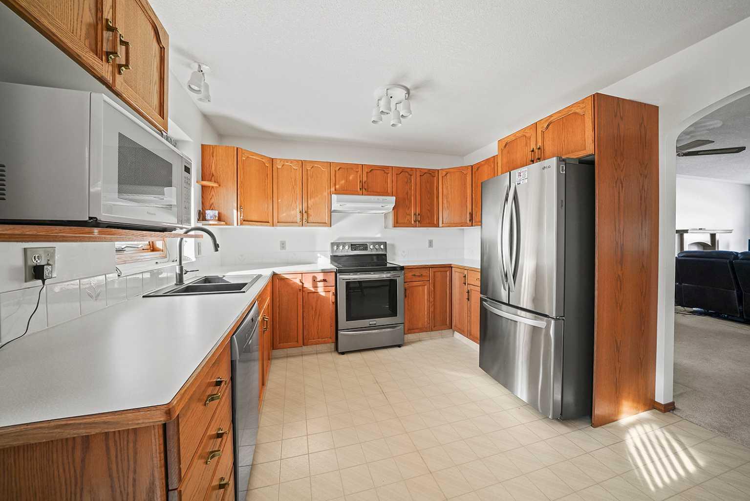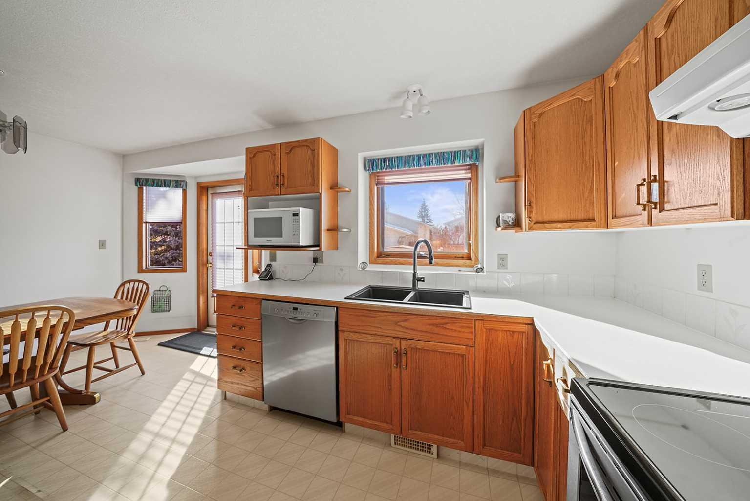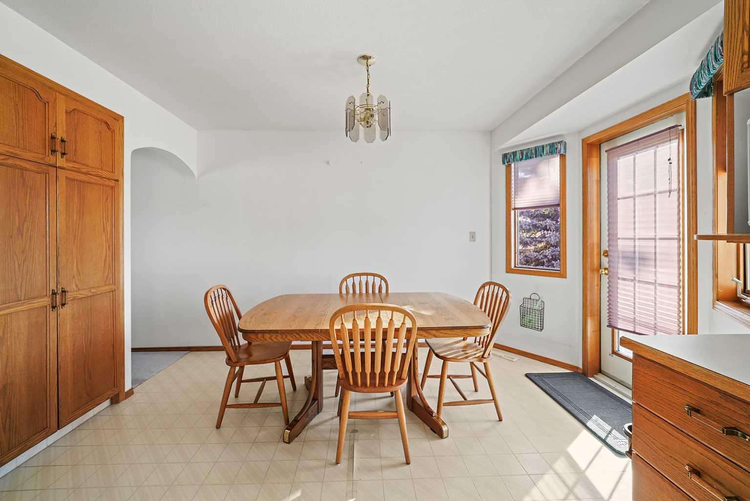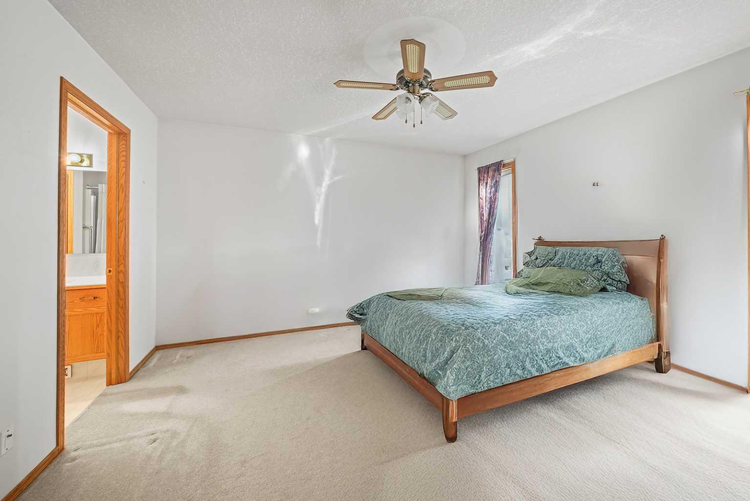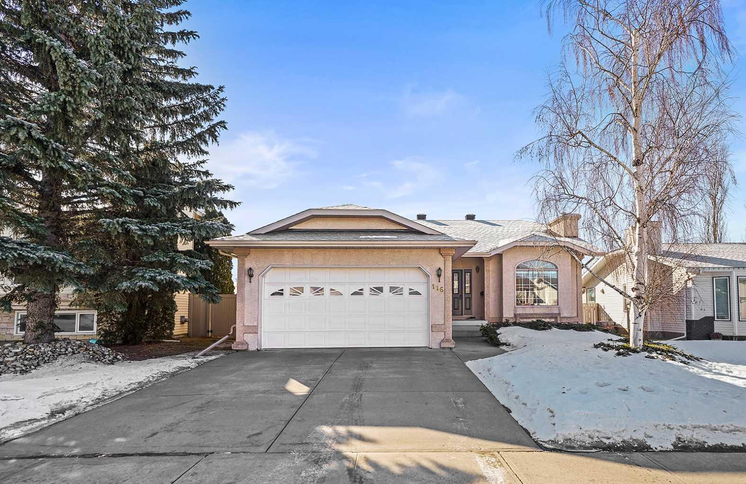
Client Remarks
A fully finished bungalow on a close in Deer Park! The curb appeal is accented by the stucco exterior and front attached double car garage. The front entryway greets you to the living room that has a large front window and a gas fireplace (as is) that adjoins to the formal dining room. Oak kitchen cabinets are complemented by a window above the sink, newer stainless steel appliances, and a silgranite sink with a newer tap. The bayed eating area has pantry style cupboards and a patio door to the large deck and backyard. There are main floor laundry hookups in the hallway closet for your convenience. There are three bedrooms on the main floor. The king sized primary bedroom has double windows, a light switch by the bed, a walk in closet, a fan and a 3 piece ensuite with a linen closet. The basement features a family room, a 4th bedroom, a bathroom and a large storage room. Upgrades include around 2019-2023: kitchen sink and faucet, dishwasher, fridge, furnace, A/C, all toilets, shingles, downspouts and eaves. You'll appreciate the mature yard that is fully fenced. This home is perfectly located within steps from parks, Holy Family School and shopping/amenities.
Property Description
116 Dunham Close, Red Deer, Alberta, T4R 2J2
Property type
Detached
Lot size
N/A acres
Style
Bungalow
Approx. Area
N/A Sqft
Home Overview
Last check for updates
Virtual tour
N/A
Basement information
Finished,Full
Building size
N/A
Status
In-Active
Property sub type
Maintenance fee
$0
Year built
--
Walk around the neighborhood
116 Dunham Close, Red Deer, Alberta, T4R 2J2Nearby Places

Shally Shi
Sales Representative, Dolphin Realty Inc
English, Mandarin
Residential ResaleProperty ManagementPre Construction
Mortgage Information
Estimated Payment
$0 Principal and Interest
 Walk Score for 116 Dunham Close
Walk Score for 116 Dunham Close

Book a Showing
Tour this home with Shally
Frequently Asked Questions about Dunham Close
See the Latest Listings by Cities
1500+ home for sale in Ontario
