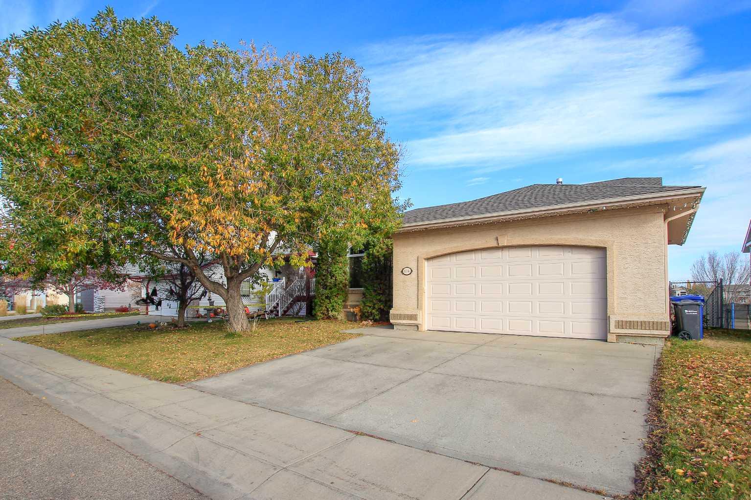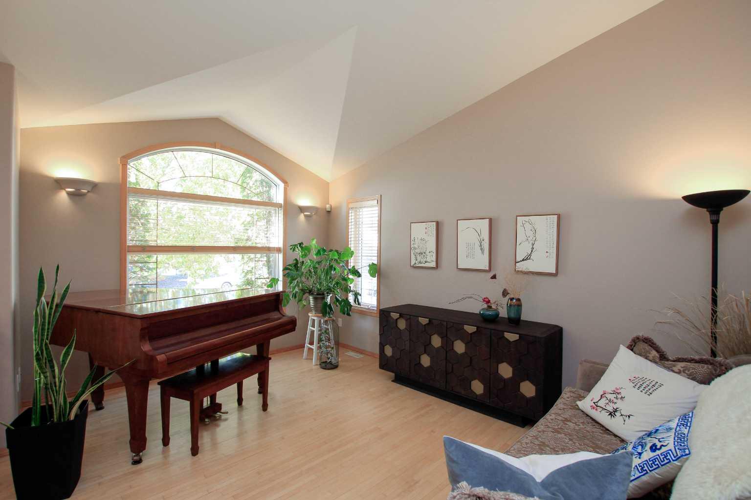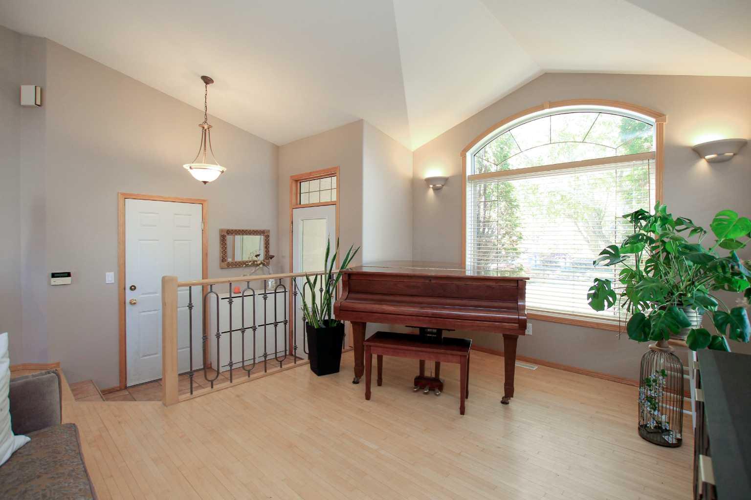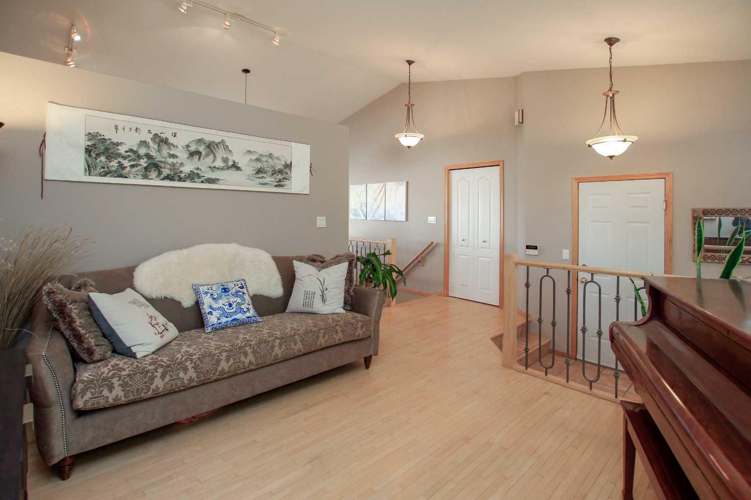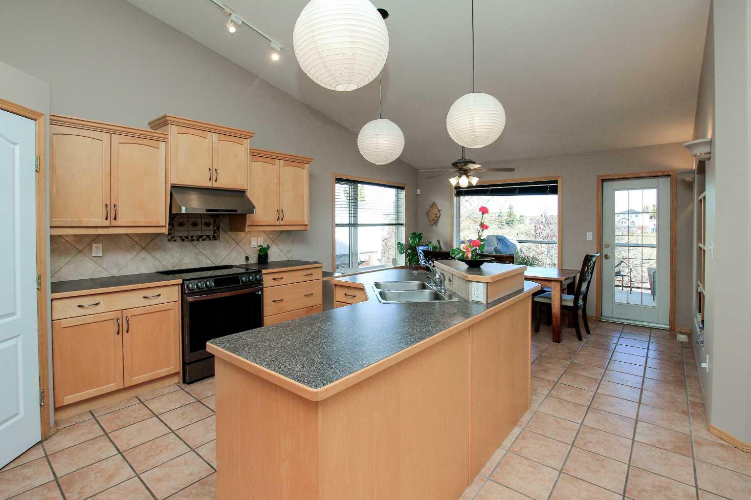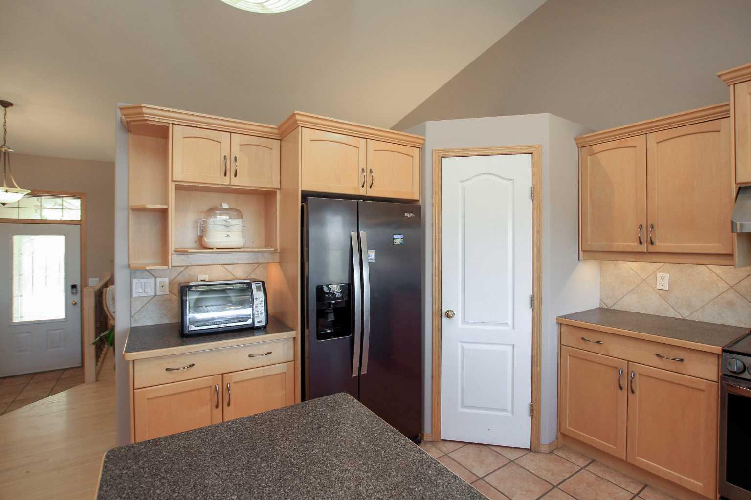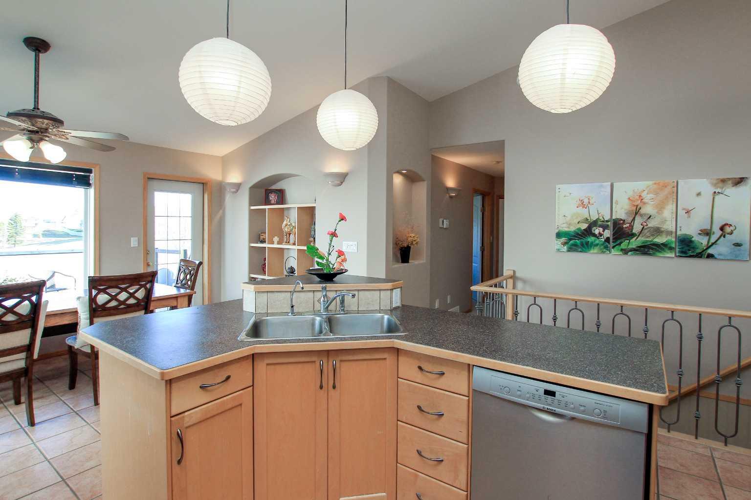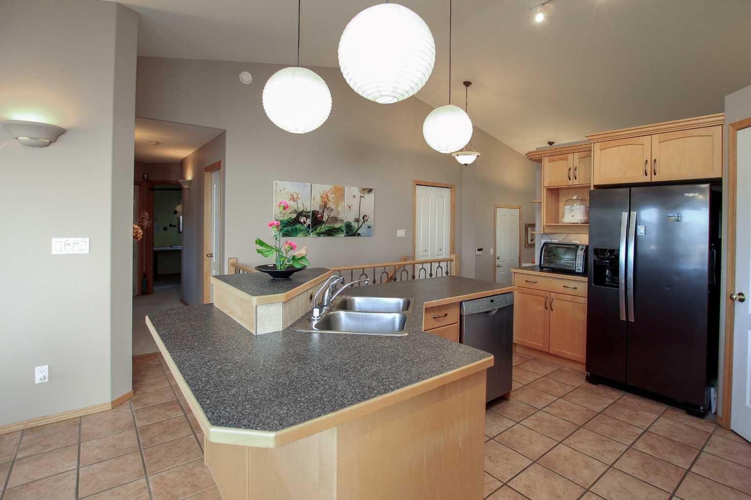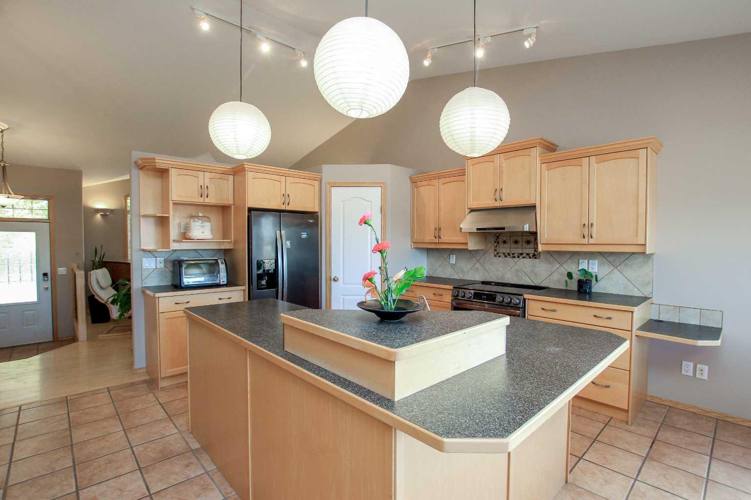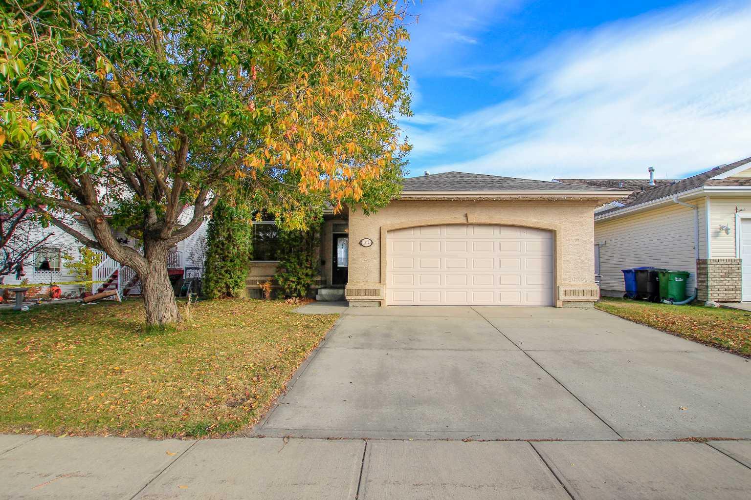
List Price: $549,900
104 Darling Crescent, Red Deer , Alberta, T4R 2V8
- By Lime Green Realty Inc.
Detached|MLS - #|Active
4 Bed
3 Bath
Client Remarks
FULLY DEVELOPED WALKOUT BUNGALOW ~ BACKING ON TO A PARK WITH NO NEIGHBOURS BEHIND ~ LOADED WITH UPGRADES ~ Mature trees and a stucco exterior welcome you to this well cared for home ~ Bright tile foyer opens to the living room that boasts soaring vaulted ceilings, hardwood flooring and a large west facing window that overlooks the front yard ~ The kitchen offers an abundance of light stained maple cabinetry with under cabinet lighting, ample counter space including a large island with an eating bar, full tile backsplash, walk in pantry, black stainless steel appliance, and heated tile floors ~ The dining room is flooded with natural light from large windows, has built in shelving and can easily accommodate a large family gathering ~ A garden door off the dining room leads to the deck that has glass railings for unobstructed views of the backyard and green space behind ~ The primary bedroom is a generous size, features built in shelving, a walk in closet with floor to ceiling organizers and a 3 piece ensuite ~ Second bedroom is conveniently located next to the 4 piece main bathroom with a jetted tub and built in cabinetry ~ The fully finished basement has operational in floor heating, vinyl plank flooring, tons of natural light from the large above grade windows ~ The media room has an arched niche perfect for your TV, and is wired for sound and a projector, making this the perfect spot for movie night ~ A set of pocket doors leads to the games room that has plenty of space for a pool table plus French doors leading to a covered stamped concrete patio and the backyard ~ Laundry is located in it's own room and has additional space for storage ~ 2 bedrooms are both a generous size, one has a walk in closet ~ Oversized 4 piece basement bathroom and additional storage complete the lower level ~ Other great features include; New shingles, central air conditioning, stucco exterior ~ The backyard is landscaped with mature trees and shrubs, has a garden area and is fully fenced with access to the park and green space just behind this home ~ 25' L x 23' W double attached garage is insulated, finished with drywall and has 11' ceilings ~ Excellent location; located close to multiple schools, parks, playgrounds, Collicut Centre, and all amenities.
Property Description
104 Darling Crescent, Red Deer, Alberta, T4R 2V8
Property type
Detached
Lot size
N/A acres
Style
Bungalow
Approx. Area
N/A Sqft
Home Overview
Basement information
Separate/Exterior Entry,Finished,Full,Walk-Out To Grade
Building size
N/A
Status
In-Active
Property sub type
Maintenance fee
$0
Year built
--
Walk around the neighborhood
104 Darling Crescent, Red Deer, Alberta, T4R 2V8Nearby Places

Shally Shi
Sales Representative, Dolphin Realty Inc
English, Mandarin
Residential ResaleProperty ManagementPre Construction
Mortgage Information
Estimated Payment
$0 Principal and Interest
 Walk Score for 104 Darling Crescent
Walk Score for 104 Darling Crescent

Book a Showing
Tour this home with Shally
Frequently Asked Questions about Darling Crescent
See the Latest Listings by Cities
1500+ home for sale in Ontario
