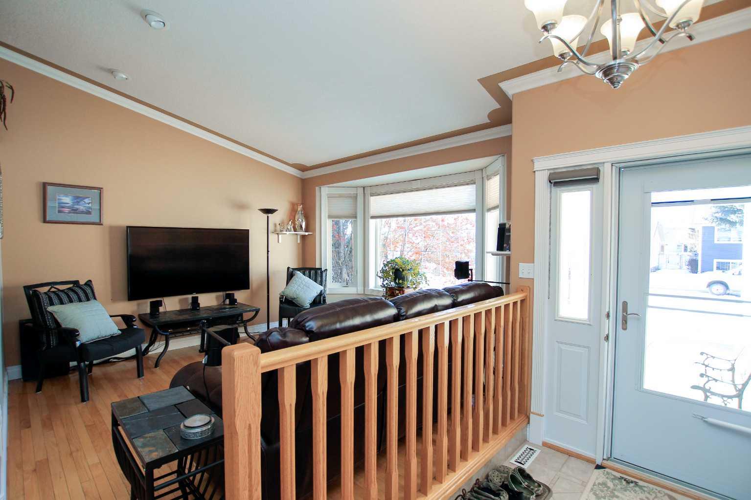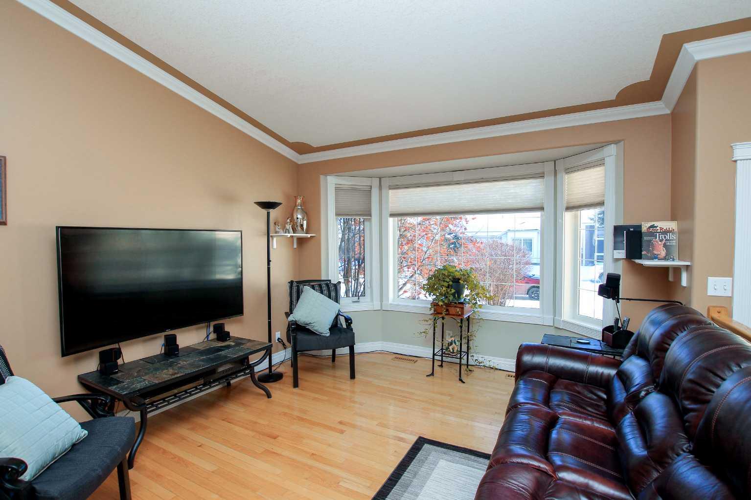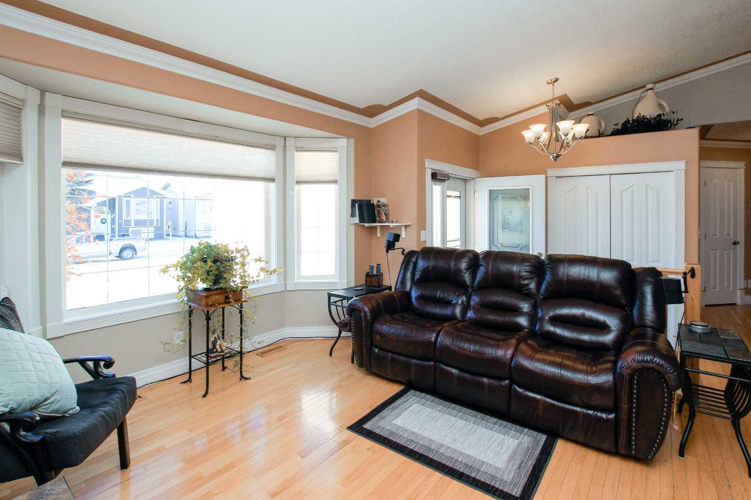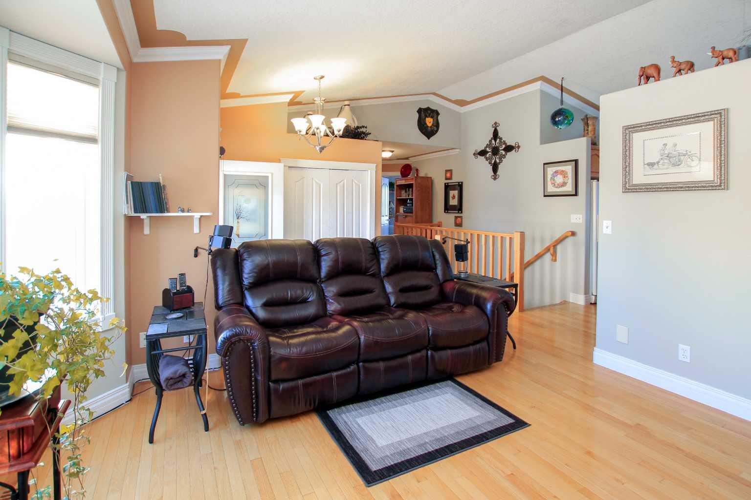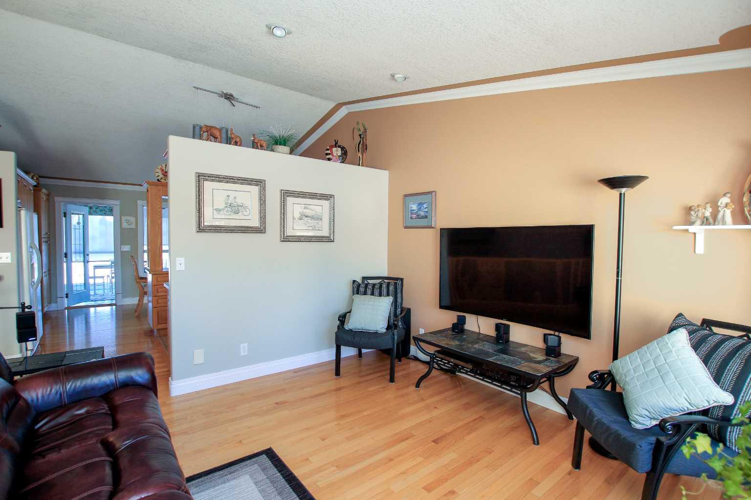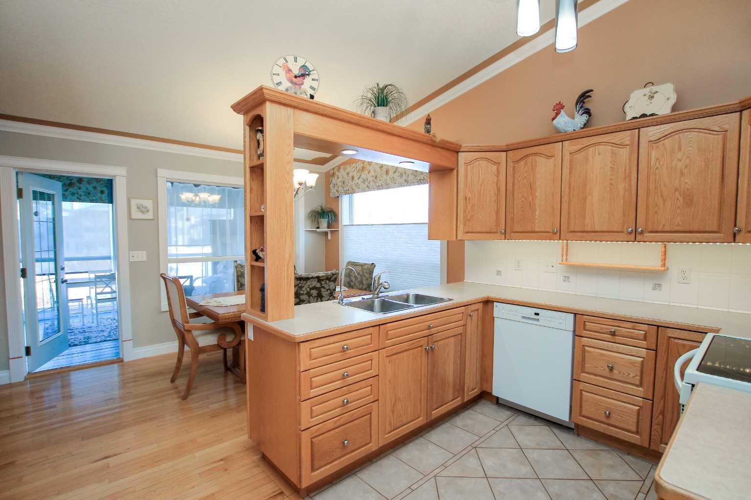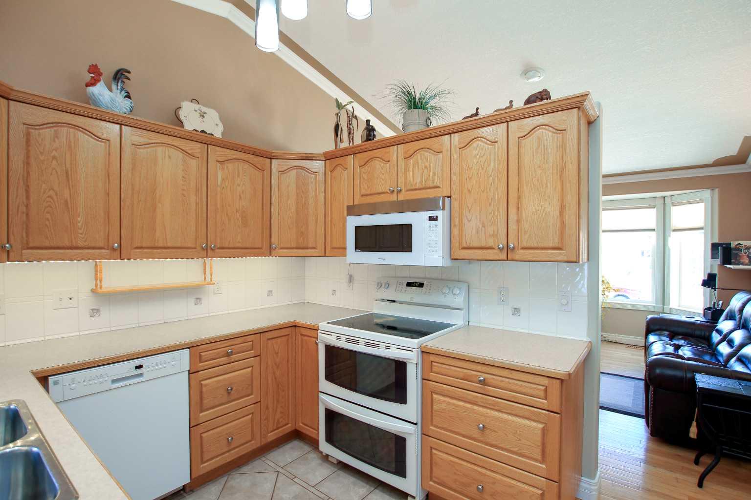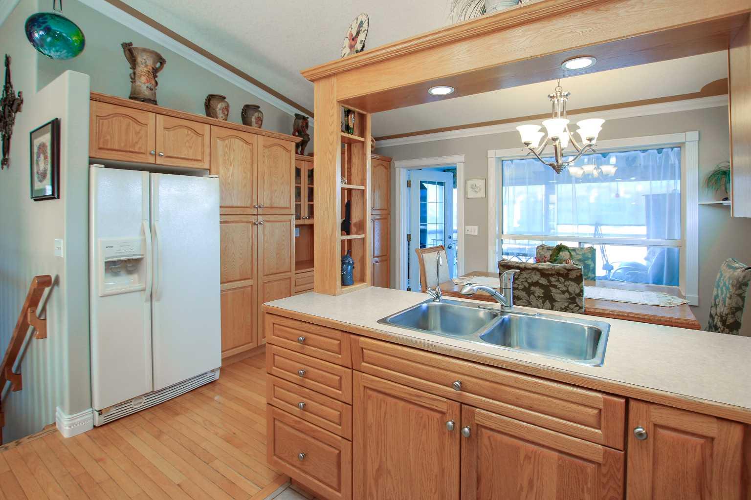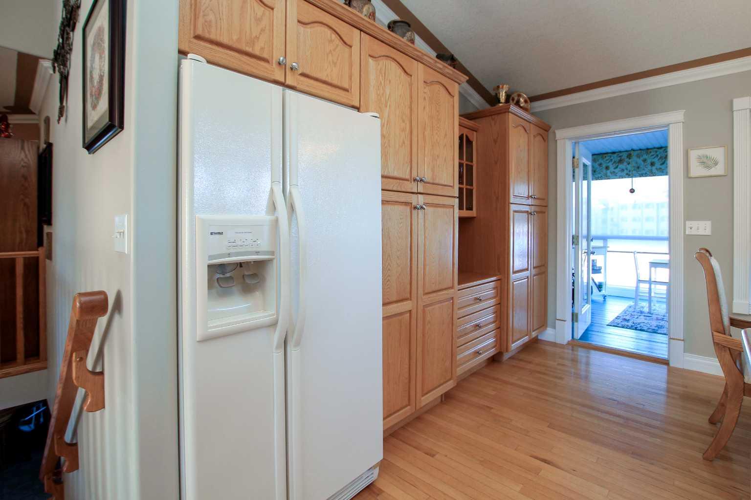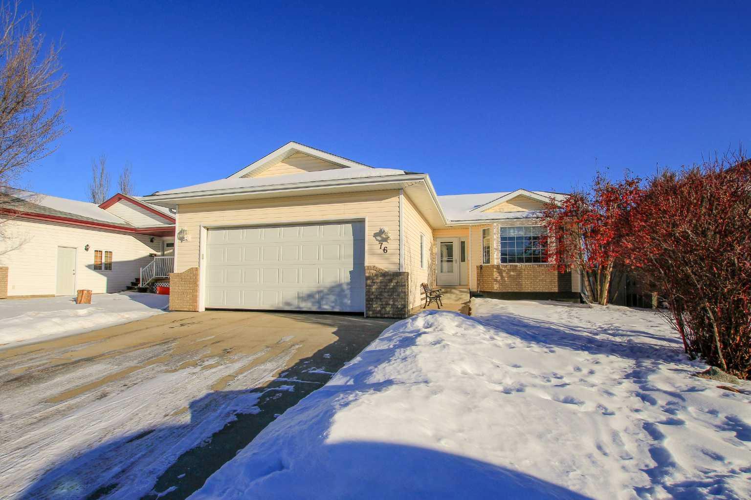
List Price: $519,900
76 Darling Crescent, Red Deer , Alberta, T4R 2W3
Detached|MLS - #|Sold
4 Bed
3 Bath
Client Remarks
FULLY DEVELOPED WALKOUT BUNGALOW IN DEVONSHIRE ~ 3 BEDROOMS + DEN, 3 BATHROOMS ~ HEATED DOUBLE ATTACHED GARAGE ~ BACKING ON TO A LARGE GREEN SPACE ~ Mature landscaping in the front yard creates curb appeal ~ Large sun filled foyer welcomes you to this well cared for home featuring vaulted ceilings and hardwood flooring ~ The living room has a large west facing bay window overlooking the front yard and allowing for tons of natural light ~ The kitchen is loaded with an abundance of light stained oak cabinets including a built in desk, open shelving and pantry space, plus ample counter space, full tile backsplash, under cabinet lighting and opens to the dining space where you can easily accommodate large gatherings ~ Garden door leads to the 4 season heated sunroom with a cozy gas stove and custom blinds ~ The primary bedroom can easily accommodate a king size bed plus multiple pieces of large furniture, has dual closets, and a spa like ensuite featuring a corner jetted tub, separate walk in shower, oversized vanity with a built in desk and a linen closet ~ Second main floor bedroom is also a generous size and has a cheater door to a 2 piece bathroom with front load laundry ~ The fully finished walkout basement features large above grade windows, a separate entrance and operational in floor heat ~ Generous size family room with views of the green space and backyard has tile flooring, recessed lighting, a corner gas fireplace, and garden door to the backyard ~ 2 additional bedrooms are both spacious, one bedroom features dual closets and a large picture window ~ 4 piece bathroom with an oversized vanity is located next to the den/flex space (currently being used for storage) ~ Additional storage closet plus an oversized utility room ~ Other great features include; central vacuum, air conditioning, water softener, wired for sound ~ Heated 24' x 22' attached garage ~ The backyard is landscaped with mature trees shrubs and perennials, covered, interlocking stone patio with a gas line, 12' x 8' shed and is fully fenced with direct access to the treed green space behind ~ Excellent location with multiple schools, parks, playgrounds, walking trails, Collicut Centre and multiple shopping plazas all within walking distance ~ Pride of ownership is evident!
Property Description
76 Darling Crescent, Red Deer, Alberta, T4R 2W3
Property type
Detached
Lot size
N/A acres
Style
Bungalow
Approx. Area
N/A Sqft
Home Overview
Basement information
Separate/Exterior Entry,Finished,Full,Walk-Out To Grade
Building size
N/A
Status
In-Active
Property sub type
Maintenance fee
$0
Year built
--
Walk around the neighborhood
76 Darling Crescent, Red Deer, Alberta, T4R 2W3Nearby Places

Shally Shi
Sales Representative, Dolphin Realty Inc
English, Mandarin
Residential ResaleProperty ManagementPre Construction
Mortgage Information
Estimated Payment
$0 Principal and Interest
 Walk Score for 76 Darling Crescent
Walk Score for 76 Darling Crescent

Book a Showing
Tour this home with Shally
Frequently Asked Questions about Darling Crescent
See the Latest Listings by Cities
1500+ home for sale in Ontario
