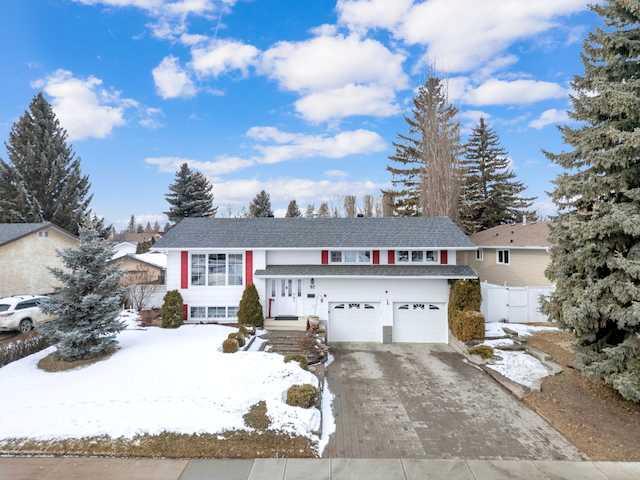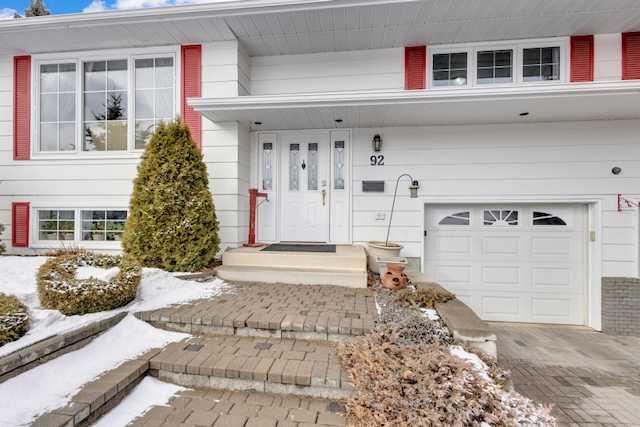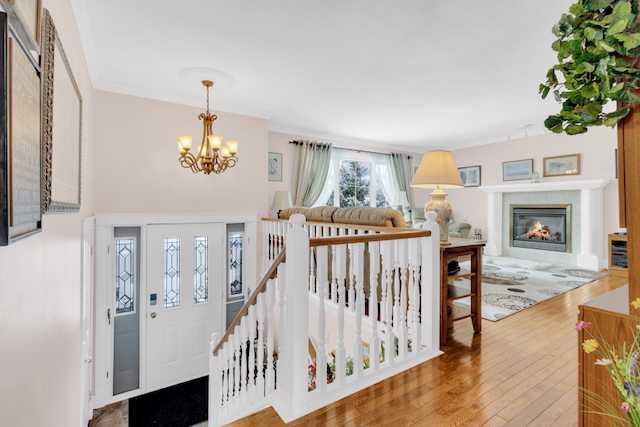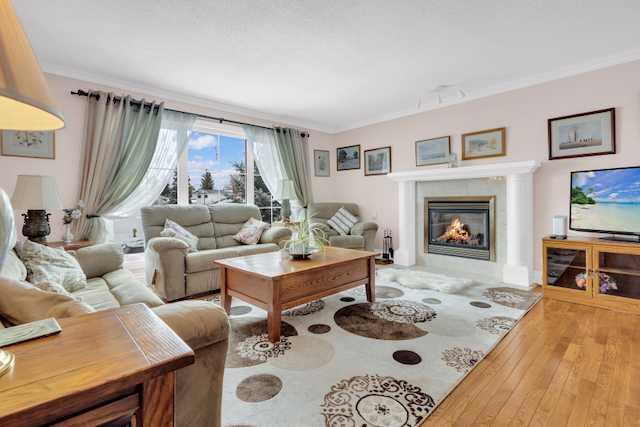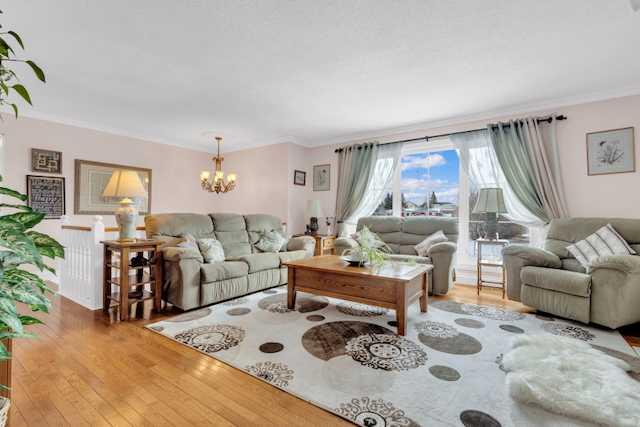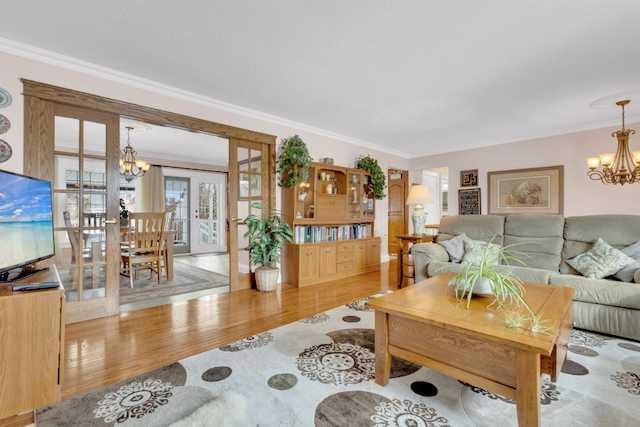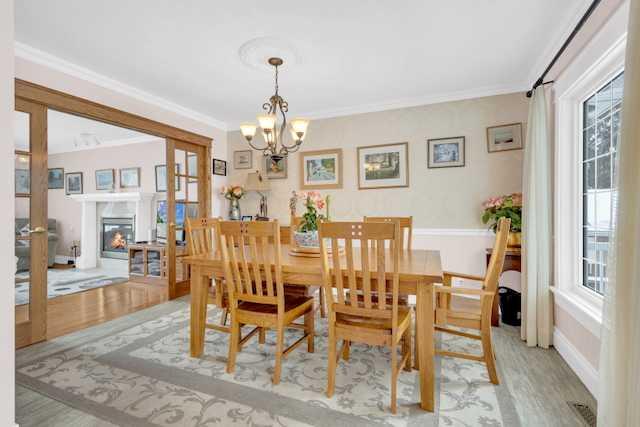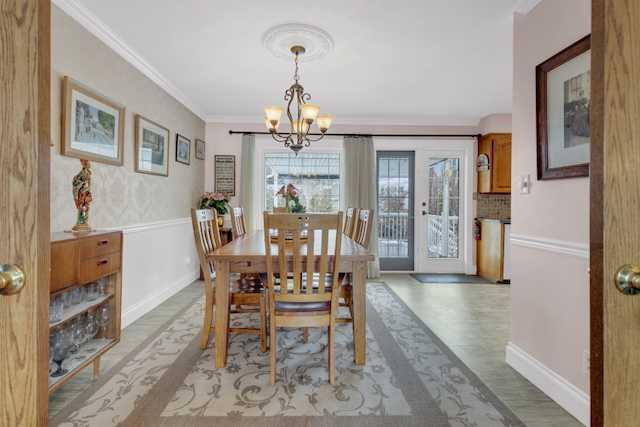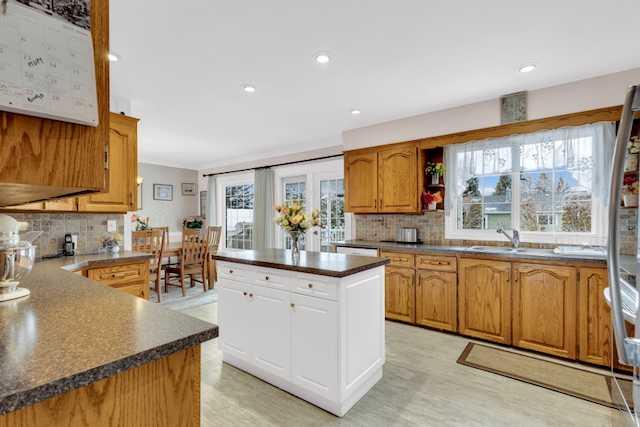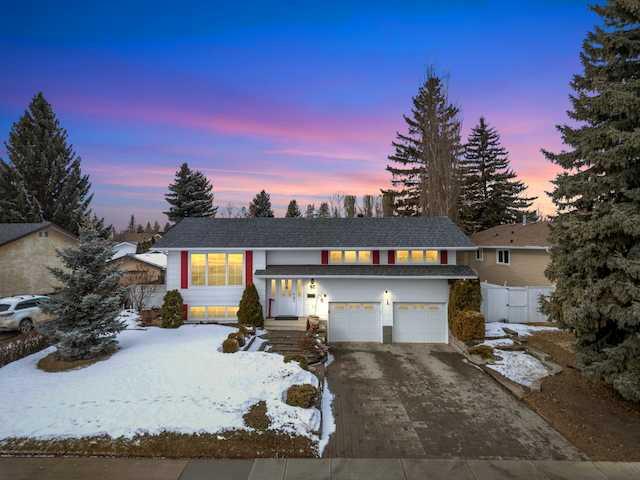
Client Remarks
Wow, wow, wow! This home has exactly what you’ve been looking for… private backyard, attached garage, in a great neighbourhood and immaculate condition. Also faces a green space… nearby all the amenities you need… can it get any better?! The main floor features a large living room with hardwood flooring and a gas fireplace. The kitchen is spacious and has oak cabinets with an island as well as formal dining space with garden doors out the covered deck & yard. The main floor also features 3 bedrooms and 1.5 baths. The primary bedroom has a 2pc ensuite and the additional bathroom on the main floor has a walk in shower. Downstairs you’ll find entrance to the attached garage, a family room with built in cabinets and carpet that’s only 2 years old which carries into the spare bedroom. This bedroom also has an ensuite + walk in closet. Other features of this home include: central ac (approx. 6 years old), newer hot water tank (6-7 years old) and new furnace approx around same time. There’s also a paved stone driveway & steps to complete this home’s curb appeal. This is a MUST see home!
Property Description
92 Ayers Avenue, Red Deer, Alberta, T4R 1C9
Property type
Detached
Lot size
N/A acres
Style
Bi-Level
Approx. Area
N/A Sqft
Home Overview
Basement information
Separate/Exterior Entry,Finished,Full
Building size
N/A
Status
In-Active
Property sub type
Maintenance fee
$0
Year built
--
Walk around the neighborhood
92 Ayers Avenue, Red Deer, Alberta, T4R 1C9Nearby Places

Shally Shi
Sales Representative, Dolphin Realty Inc
English, Mandarin
Residential ResaleProperty ManagementPre Construction
Mortgage Information
Estimated Payment
$0 Principal and Interest
 Walk Score for 92 Ayers Avenue
Walk Score for 92 Ayers Avenue

Book a Showing
Tour this home with Shally
Frequently Asked Questions about Ayers Avenue
See the Latest Listings by Cities
1500+ home for sale in Ontario
