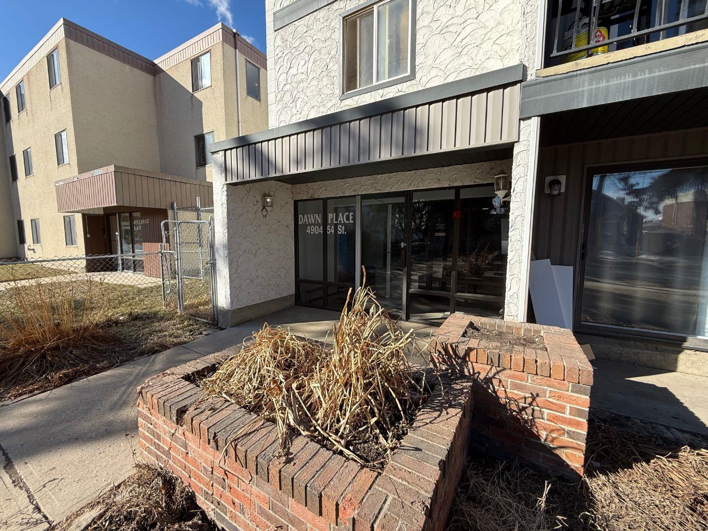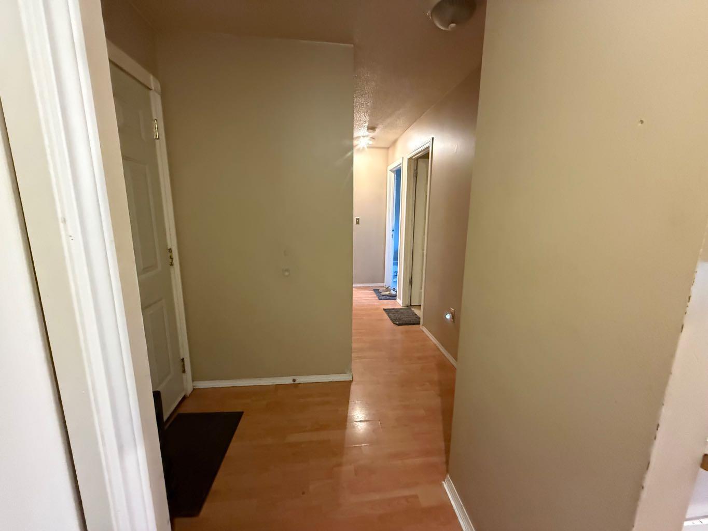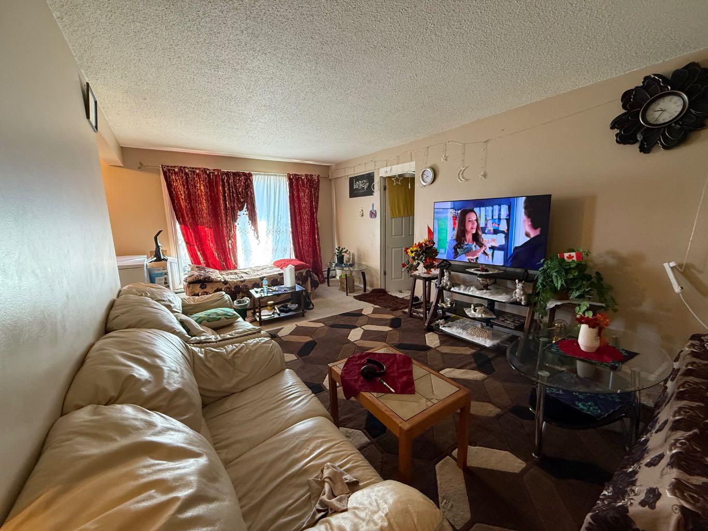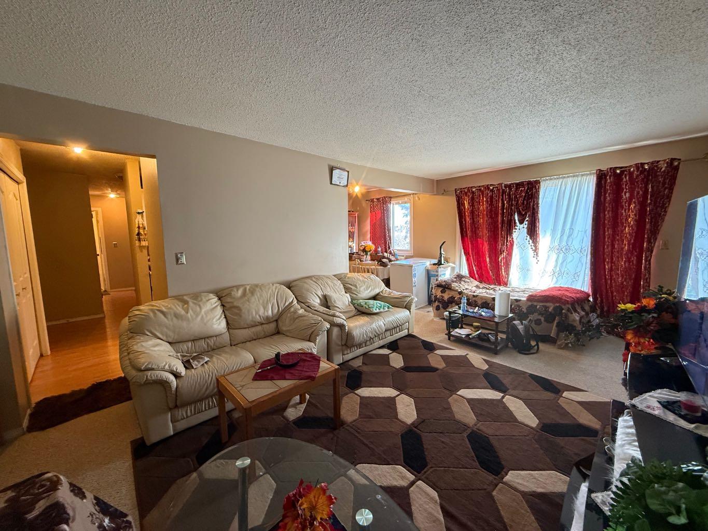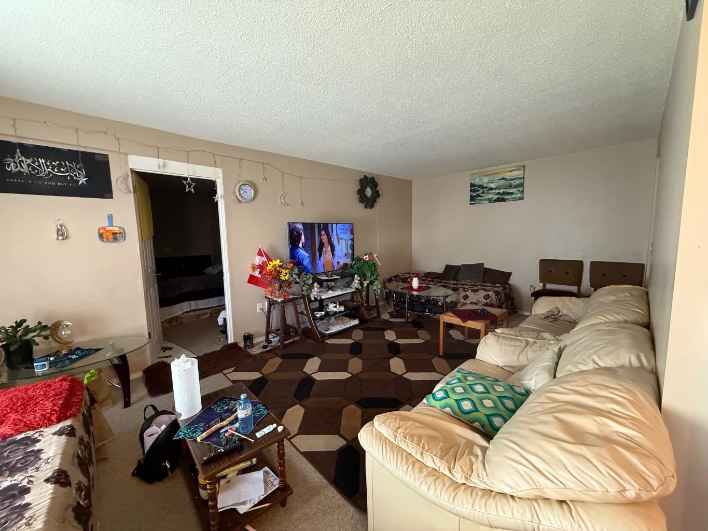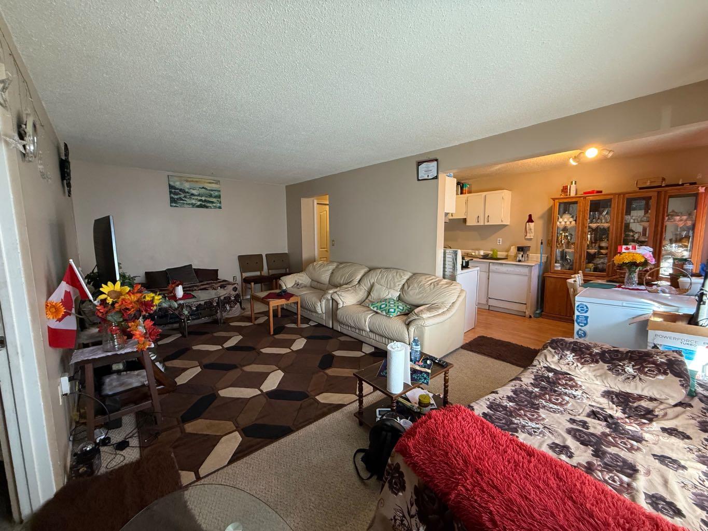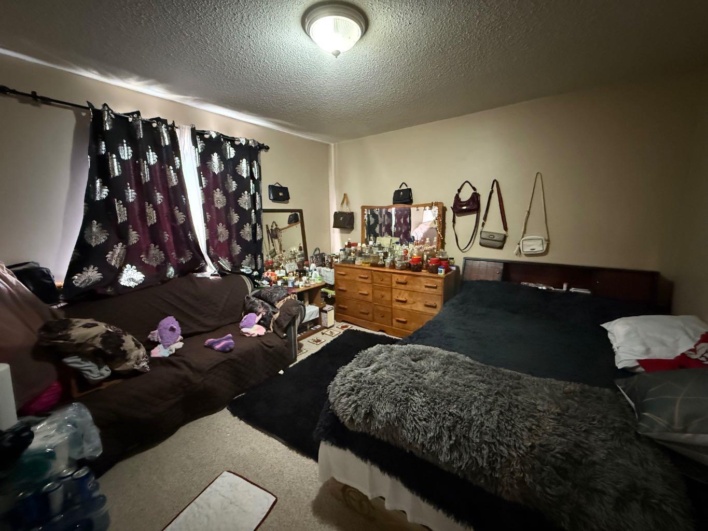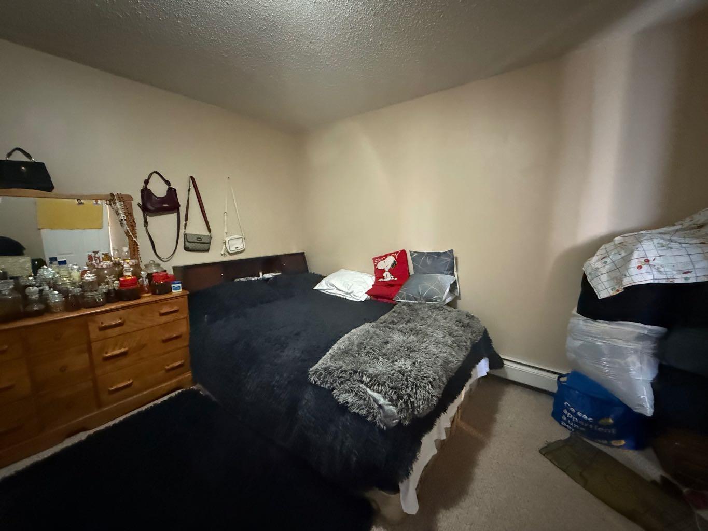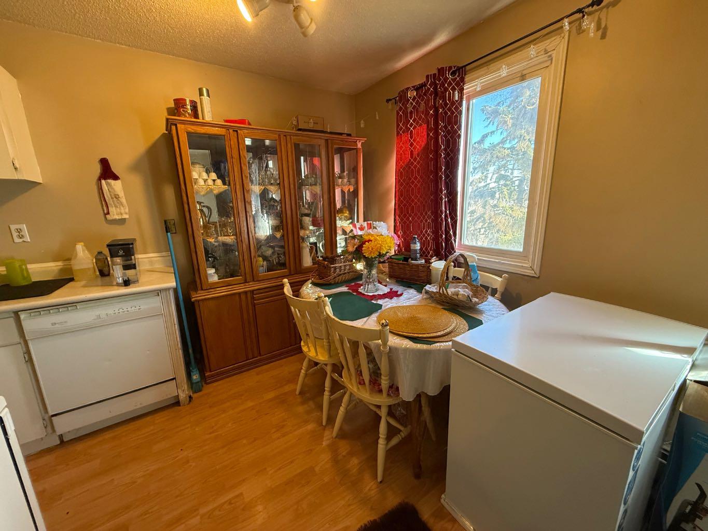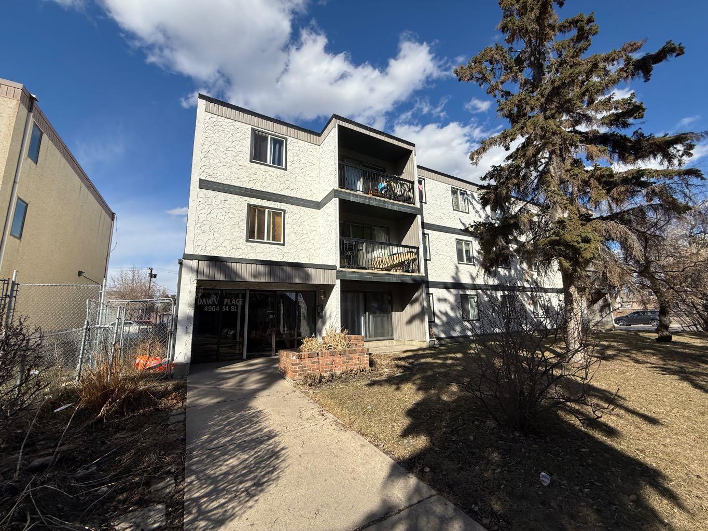
List Price: $129,900 + $498 maint. fee
4904 54 Street, Red Deer , Alberta, T4N 2G7
- By Royal Lepage Network Realty Corp.
Apartment|MLS - #|Pending
3 Bed
1 Bath
Included in Maintenance Fee:
Common Area Maintenance
Heat
Insurance
Professional Management
Reserve Fund Contributions
Sewer
Snow Removal
Trash
Water
Client Remarks
TOP FLOOR CORNER UNIT APARTMENT IN DOWNTOWN RED DEER! Offerings a spacious 994 square feet of living space this unit offers 3 bedrooms and 1 full four piece bathroom. Galley style kitchen with lots of counter and cabinet space, all appliances and a dining area. Huge family room allows for lots of space for a big cozy sectional and has sliding doors which lead to the east exposed balcony. One of the three bedrooms is located off of the family room and can easily accommodate a king bed along with extra furniture. The opposite side of the home offers two bedrooms, four piece bathroom, laundry and additional storage. Incredibly convenient location with access to the beautiful trail systems and all main amenities. This home is great for investors, students, and first time buyers. Low condo fee of $498.10/month which includes all utilities except for power & cable.
Property Description
4904 54 Street, Red Deer, Alberta, T4N 2G7
Property type
Apartment
Lot size
N/A acres
Style
Apartment-Single Level Unit
Approx. Area
N/A Sqft
Home Overview
Last check for updates
Virtual tour
N/A
Basement information
None
Building size
N/A
Status
In-Active
Property sub type
Maintenance fee
$498.1
Year built
--
Amenities
Walk around the neighborhood
4904 54 Street, Red Deer, Alberta, T4N 2G7Nearby Places

Shally Shi
Sales Representative, Dolphin Realty Inc
English, Mandarin
Residential ResaleProperty ManagementPre Construction
Mortgage Information
Estimated Payment
$0 Principal and Interest
 Walk Score for 4904 54 Street
Walk Score for 4904 54 Street

Book a Showing
Tour this home with Shally
Frequently Asked Questions about 54 Street
See the Latest Listings by Cities
1500+ home for sale in Ontario
