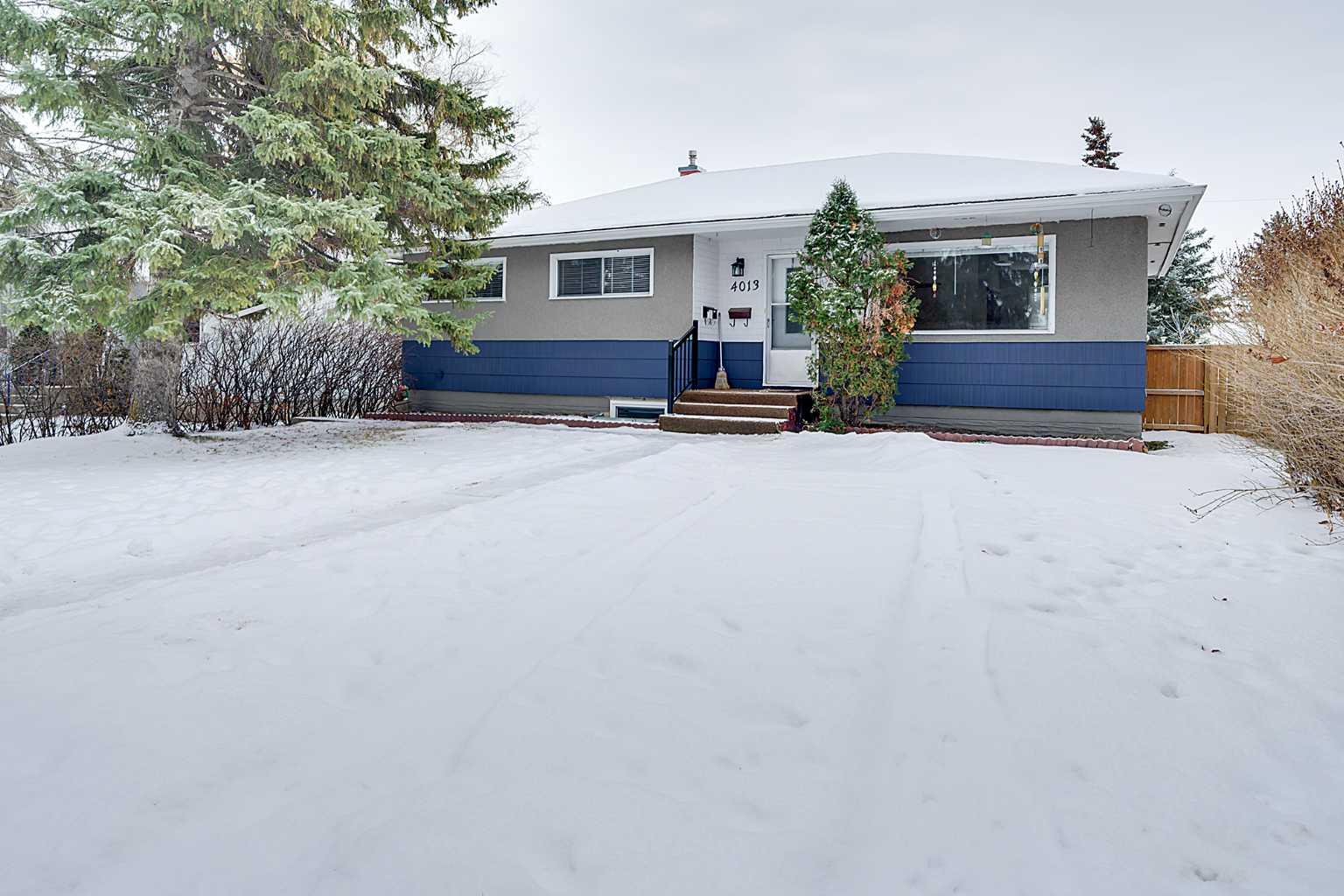
Client Remarks
Attention Investors! This property is waiting for you to add to your investment portfolio. The main floor suite has 3 bedrooms with laminate flooring, one with stacked washer and dryer laundry area. One renovated 4 piece bathroom with new tile, vanity and tub. The kitchen has stainless steel appliances with dining room and living room space with hardwood floors. The basement suite was renovated in 2013 with new furnace, vinyl flooring and electrical panel at that time. Spray foam insulation in walls and joist ends and fiberglass insulation between the floors. The Basement suite has 2 bedrooms, 1 4 piece bathroom , a separate entry and laundry space and kitchen/dining, and a living room area. This is currently rented for $1425 a month with utilities included and rented up until the end of April 2025. The garage space is under a separate rental contract for $385 a month on a month to month agreement. Garage is insulated and has a vaulted ceiling space, and a metal roof . There is additional parking spaces beside the garage for basement tenants with rear alleyway access. The house shingles were replaced in 2019 and the exterior of the house and garage has just been repainted. Located close to the Little Ice cream shop and near parks schools and walking trails.
Property Description
4013 47 Street, Red Deer, Alberta, T4N1P1
Property type
Detached
Lot size
N/A acres
Style
Bungalow
Approx. Area
N/A Sqft
Home Overview
Basement information
Finished,Full
Building size
N/A
Status
In-Active
Property sub type
Maintenance fee
$0
Year built
--
Walk around the neighborhood
4013 47 Street, Red Deer, Alberta, T4N1P1Nearby Places

Shally Shi
Sales Representative, Dolphin Realty Inc
English, Mandarin
Residential ResaleProperty ManagementPre Construction
Mortgage Information
Estimated Payment
$0 Principal and Interest
 Walk Score for 4013 47 Street
Walk Score for 4013 47 Street

Book a Showing
Tour this home with Shally
Frequently Asked Questions about 47 Street
See the Latest Listings by Cities
1500+ home for sale in Ontario








