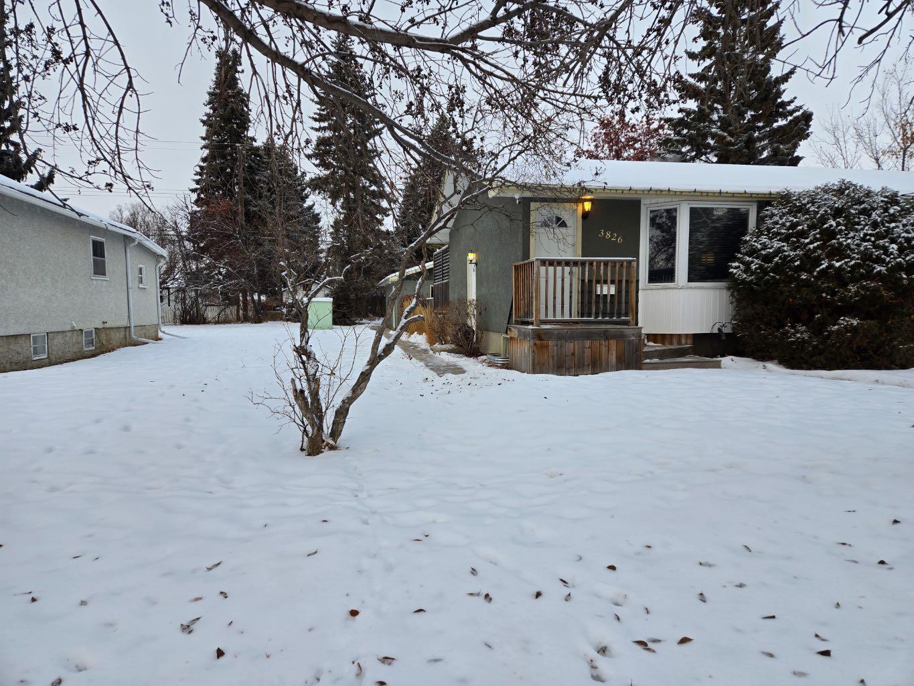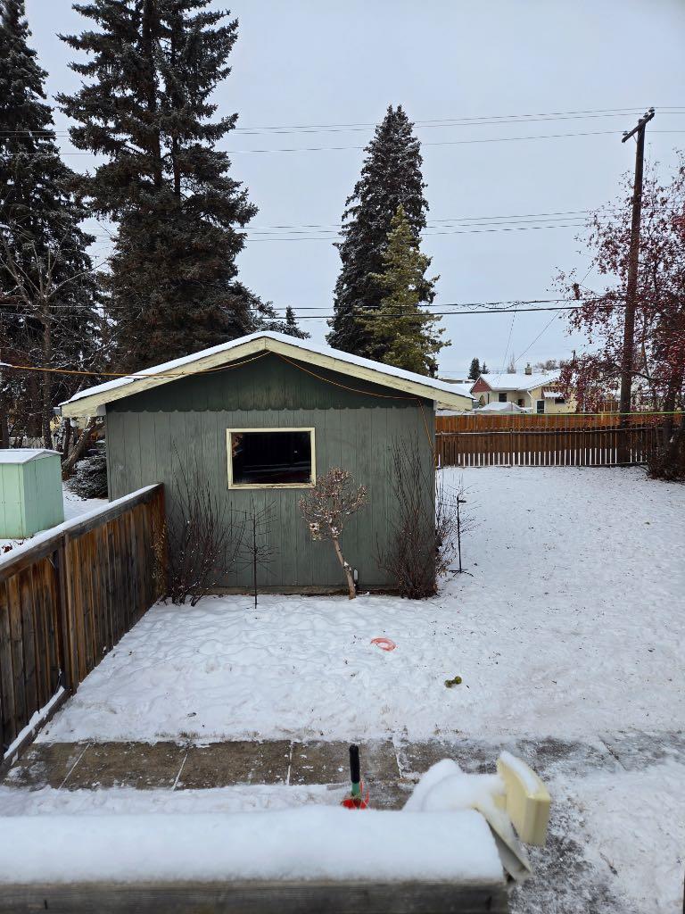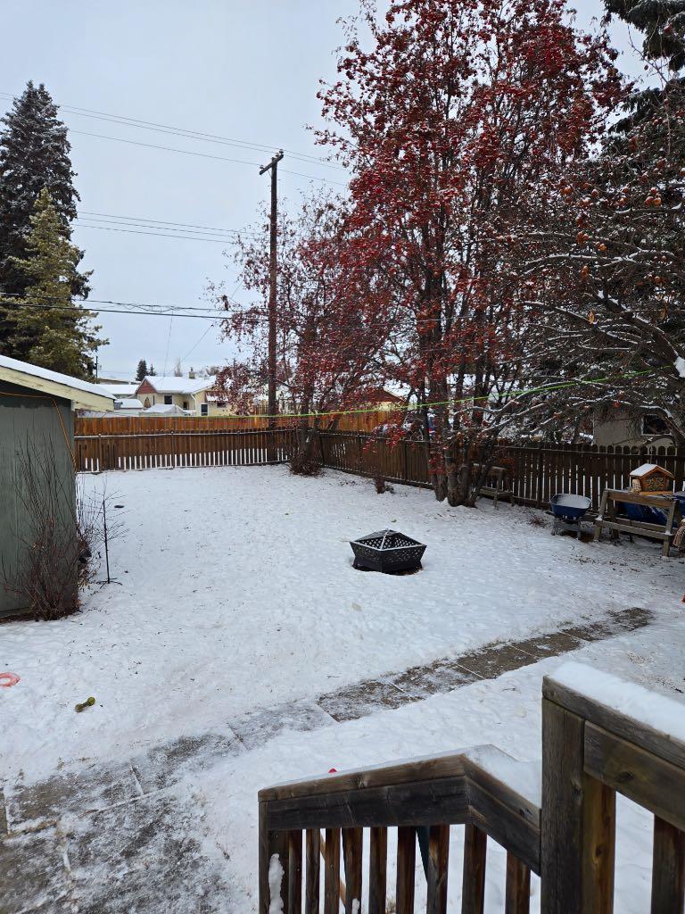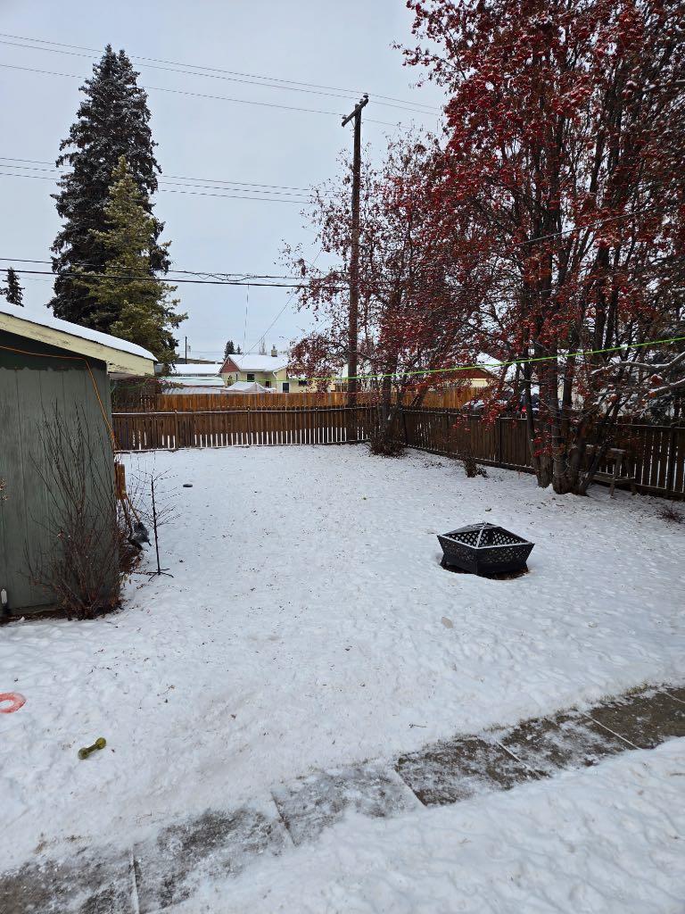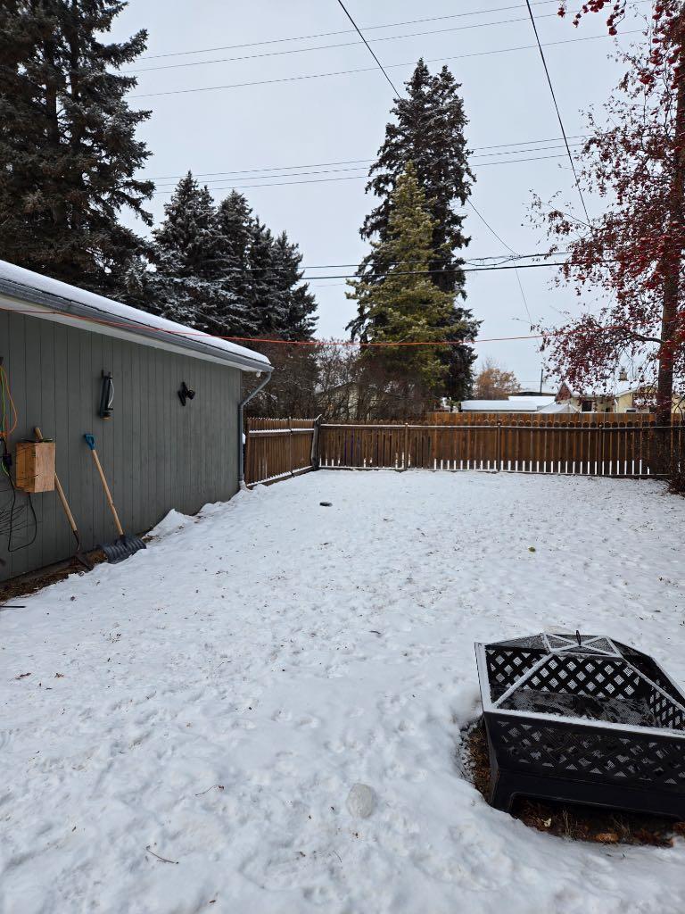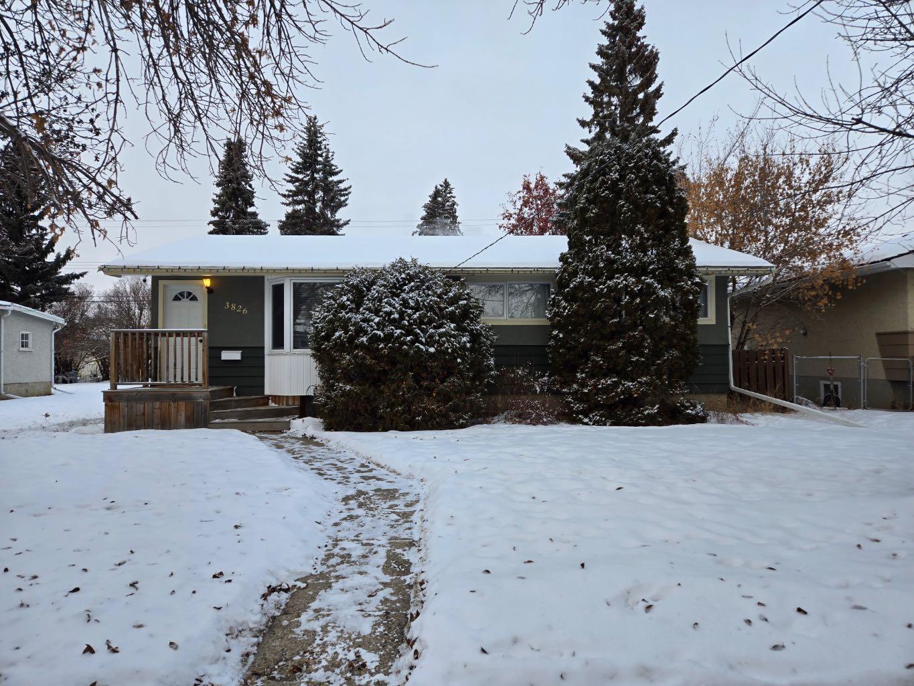
Client Remarks
Thoughtfully designed for comfort and practicality, this property offers a modern open concept making it great for entertaining. Patio doors off the dining room lead to your own private deck and beautifully treed and fenced backyard. This functional layout has two spacious bedrooms and a versatile bonus room on the main floor, along with a 4-piece bathroom.
The finished basement adds even more living space, featuring a large family room, considerable sized laundry room, a bedroom, another 4-piece bathroom, and plenty of storage to keep everything organized. A separate back entrance provides added convenience and flexibility, making it ideal for extended family and guests as well .
Outside, you’ll find a single detached garage, perfect for secure parking or extra storage. Located close to schools, parks, and local amenities, this home is the perfect combination of charm, function, and convenience. Don’t miss out on this fantastic opportunity!
Property Description
3826 46 Street, Red Deer, Alberta, T4N1L8
Property type
Detached
Lot size
N/A acres
Style
Bungalow
Approx. Area
N/A Sqft
Home Overview
Last check for updates
Virtual tour
N/A
Basement information
Finished,Full
Building size
N/A
Status
In-Active
Property sub type
Maintenance fee
$0
Year built
--
Walk around the neighborhood
3826 46 Street, Red Deer, Alberta, T4N1L8Nearby Places

Shally Shi
Sales Representative, Dolphin Realty Inc
English, Mandarin
Residential ResaleProperty ManagementPre Construction
Mortgage Information
Estimated Payment
$0 Principal and Interest
 Walk Score for 3826 46 Street
Walk Score for 3826 46 Street

Book a Showing
Tour this home with Shally
Frequently Asked Questions about 46 Street
See the Latest Listings by Cities
1500+ home for sale in Ontario
