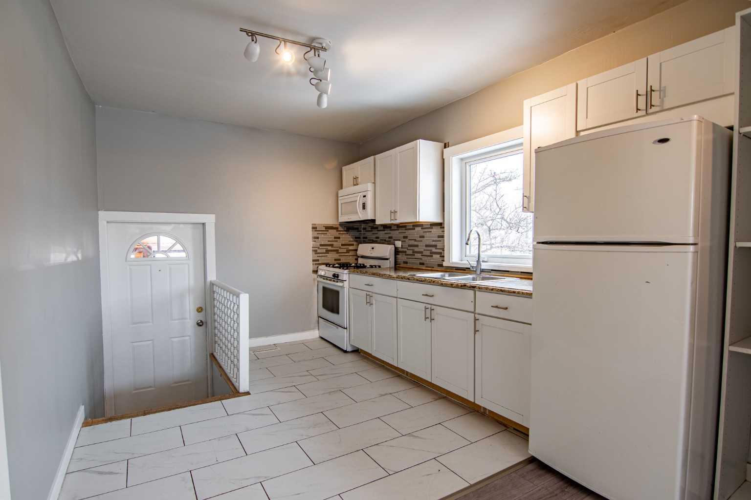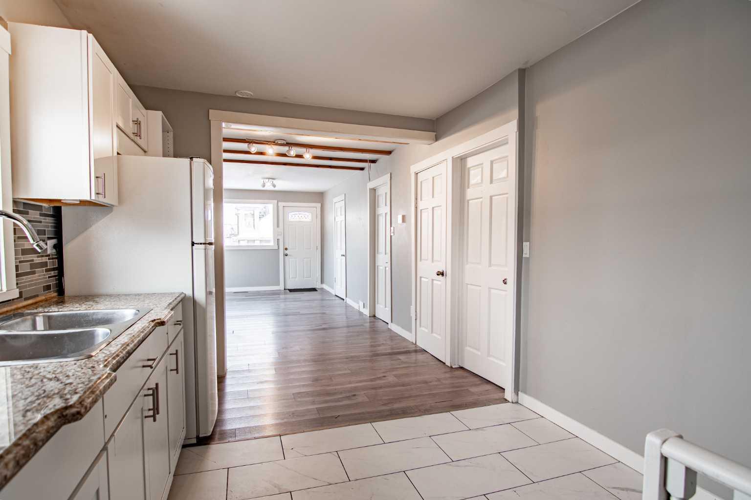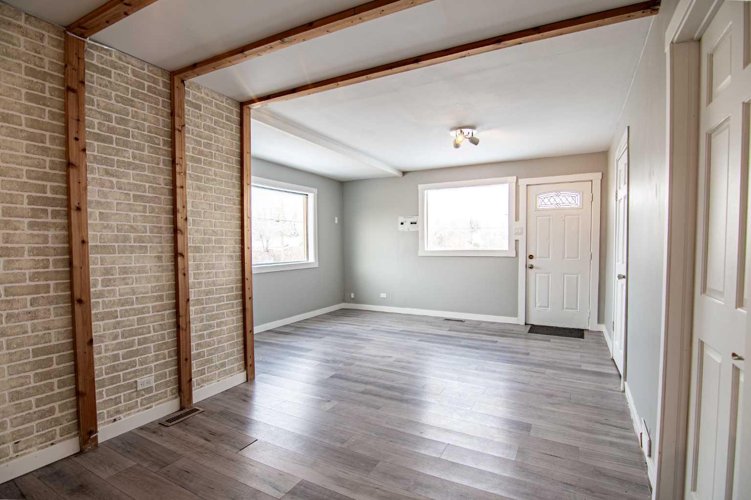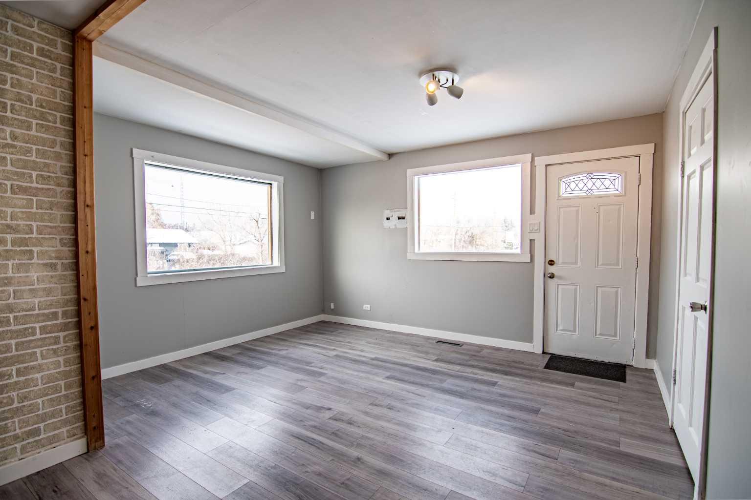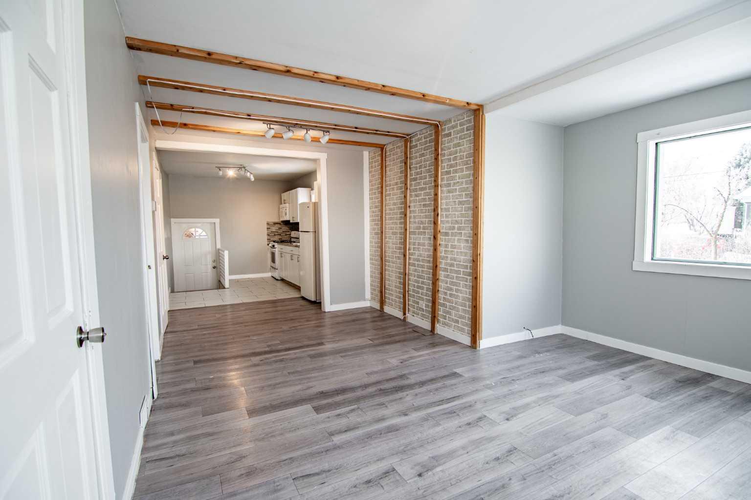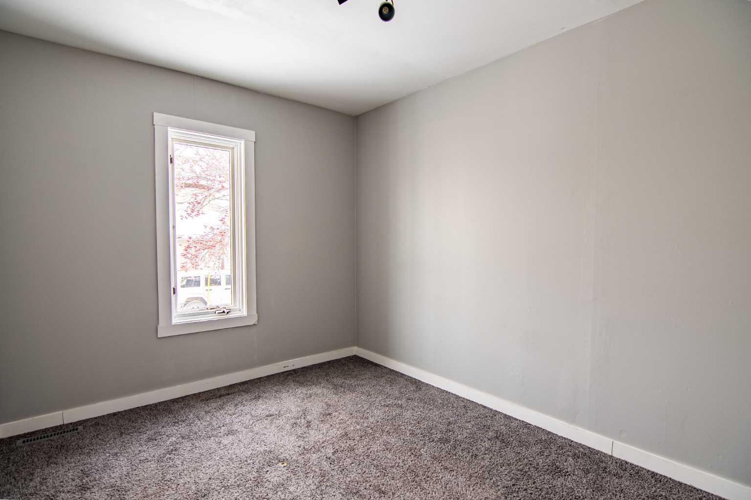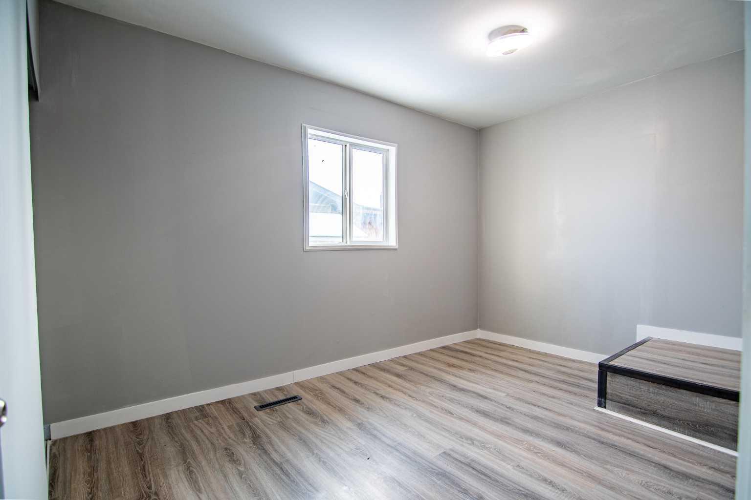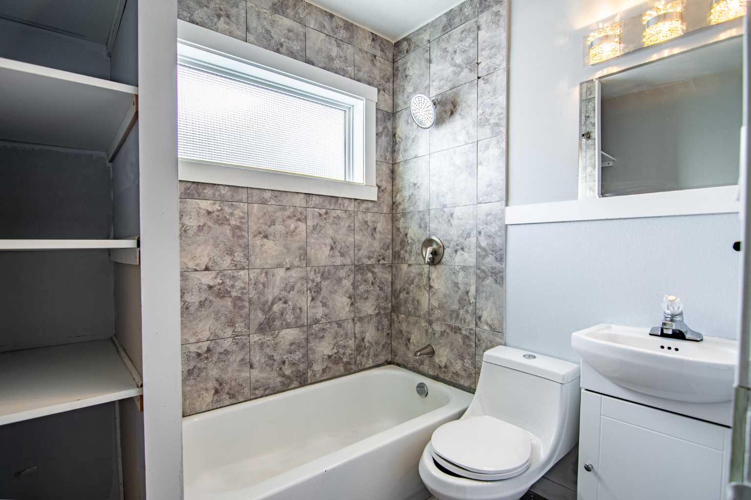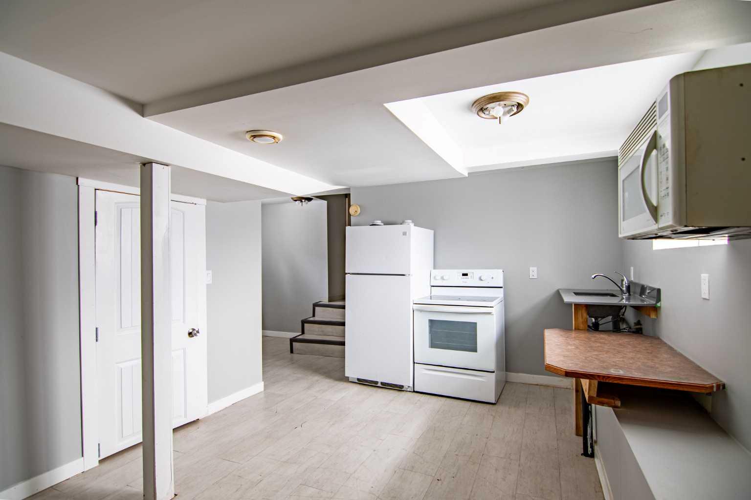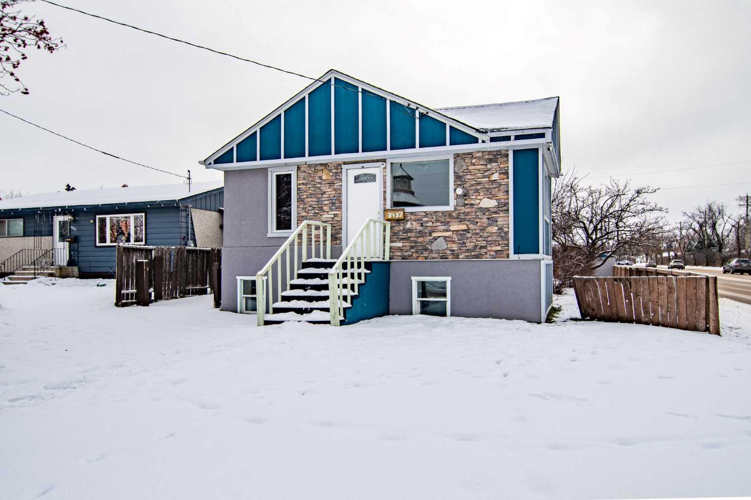
Client Remarks
This large lot size property is perfect for first time home buyers or investor. The R1A zoning of this house makes it eligible to be developed as a duplex or 2 separate units. The upstairs is equipped with 2 good size bedrooms and a 4-piece bathroom, also this floor has an open living room and an updated kitchen. Basement comes with 2 bedrooms, a 3-piece bathroom, and a separate kitchen and living space. Laundry and some storage space is in the basement as well. This house is newly painted giving it an updated look. The main highlight of this house is that it has a separate entrance from exterior as well as upstairs for the basement. Lastly, there is a deck for relaxing and the garage at the back is 17 x 24 in size and with some more space for parking adjacent to the garage. This property is close to amenities and it requires some touch ups to make it a perfect home.
Property Description
3937 46 Street, Red Deer, Alberta, T4N 1L9
Property type
Detached
Lot size
N/A acres
Style
Bungalow
Approx. Area
N/A Sqft
Home Overview
Last check for updates
Virtual tour
N/A
Basement information
Separate/Exterior Entry,Finished,Full
Building size
N/A
Status
In-Active
Property sub type
Maintenance fee
$0
Year built
--
Walk around the neighborhood
3937 46 Street, Red Deer, Alberta, T4N 1L9Nearby Places

Shally Shi
Sales Representative, Dolphin Realty Inc
English, Mandarin
Residential ResaleProperty ManagementPre Construction
Mortgage Information
Estimated Payment
$0 Principal and Interest
 Walk Score for 3937 46 Street
Walk Score for 3937 46 Street

Book a Showing
Tour this home with Shally
Frequently Asked Questions about 46 Street
See the Latest Listings by Cities
1500+ home for sale in Ontario
