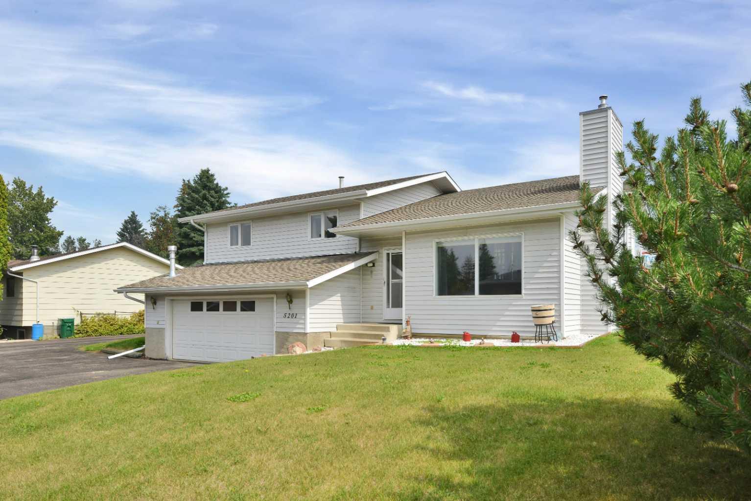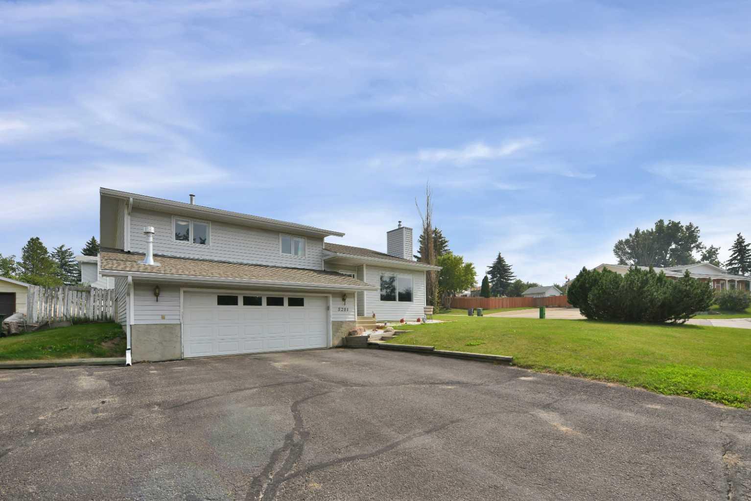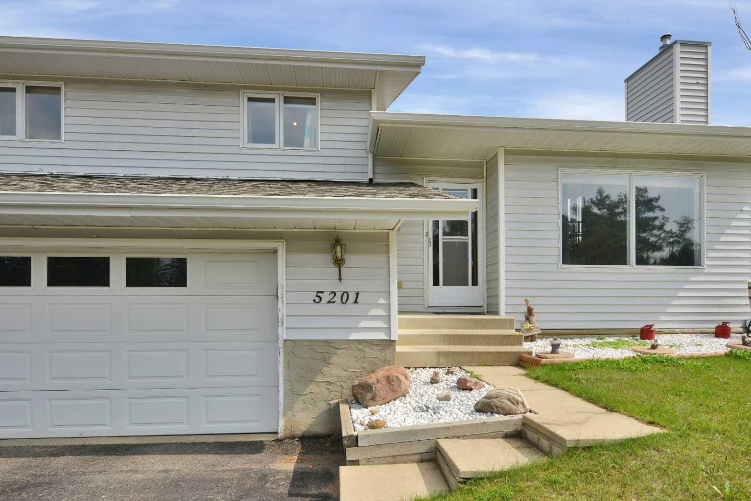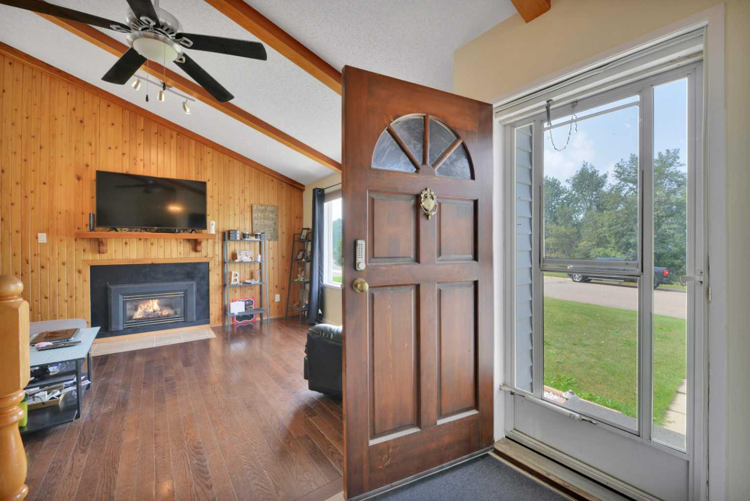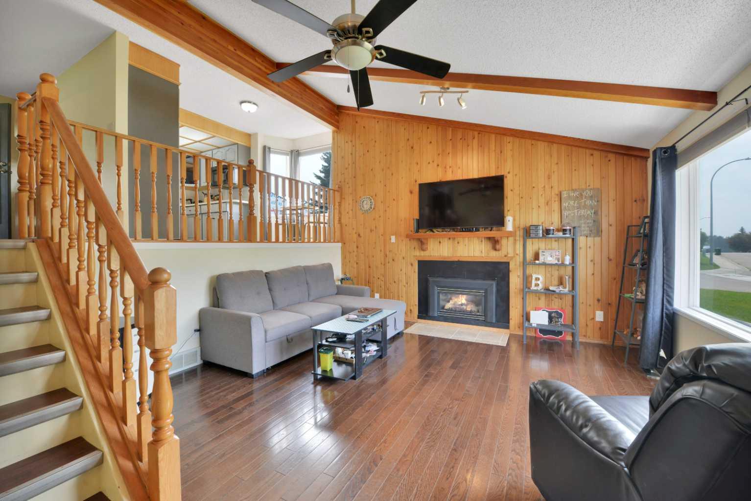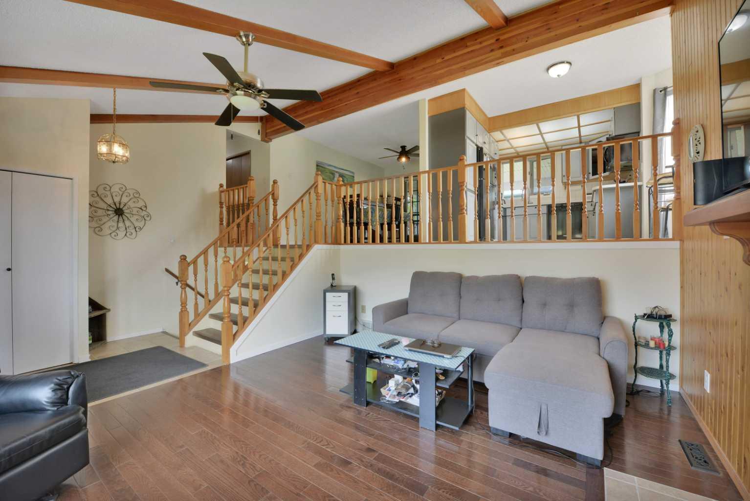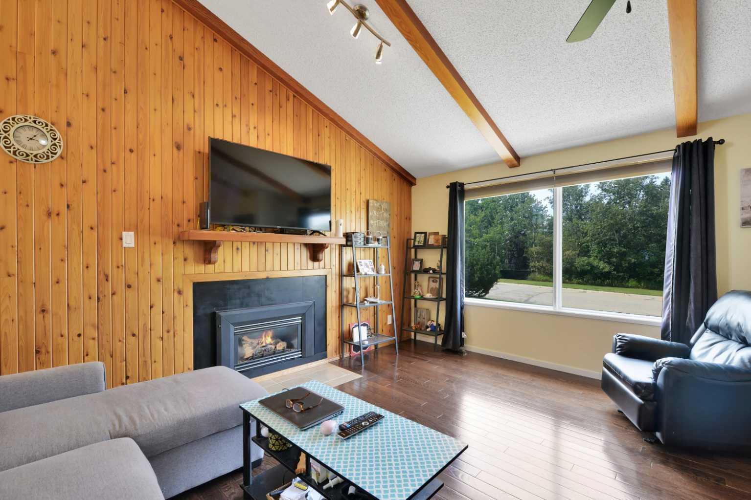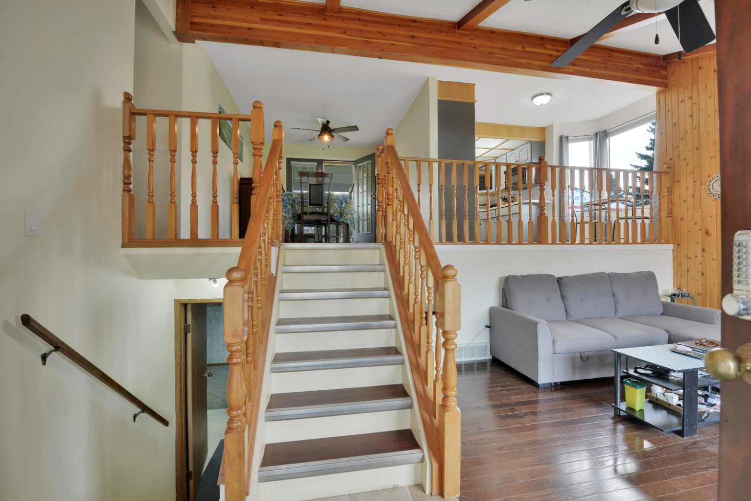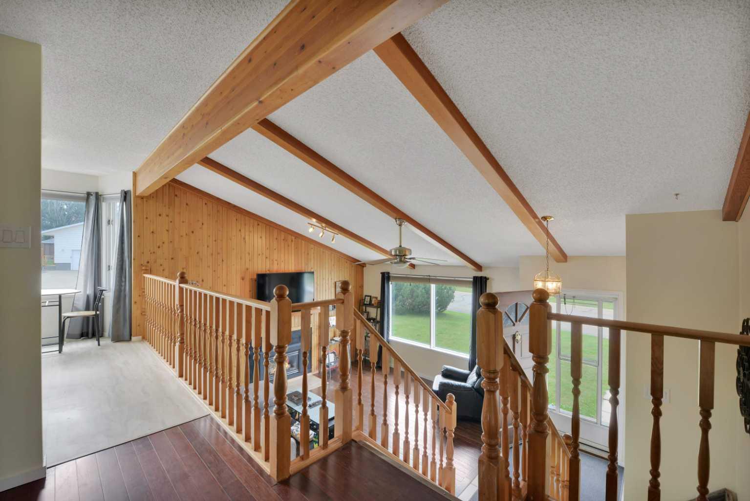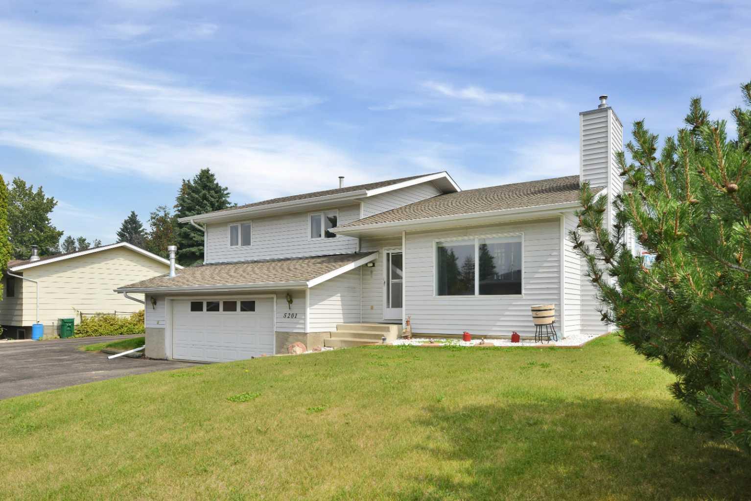
Client Remarks
A large riverside corner lot with a double attached garage, ample off street as well as R.V parking. A yard so large is phenomenal in town, fully fenced with a covered porch and hot tub to soak and look at the skies. Large living room with a gas fireplace are open with vaulted ceilings to the seperate dining room and eat in kitchen. Two lovely spare rooms have access to a 4 piece bath. Then enter the large primary suite with walk thru spacious walk in closet into a 3 piece master bath. The third level has another living space , laundry room and the third bath. The outside spaces really steal the show shingles have been replaced in the last 10 years and the home has been well maintained
Property Description
5201 42 Street, Ponoka, Alberta, T4J 1C9
Property type
Detached
Lot size
N/A acres
Style
3 Level Split
Approx. Area
N/A Sqft
Home Overview
Basement information
Finished,Full
Building size
N/A
Status
In-Active
Property sub type
Maintenance fee
$0
Year built
--
Walk around the neighborhood
5201 42 Street, Ponoka, Alberta, T4J 1C9Nearby Places

Shally Shi
Sales Representative, Dolphin Realty Inc
English, Mandarin
Residential ResaleProperty ManagementPre Construction
Mortgage Information
Estimated Payment
$0 Principal and Interest
 Walk Score for 5201 42 Street
Walk Score for 5201 42 Street

Book a Showing
Tour this home with Shally
Frequently Asked Questions about 42 Street
See the Latest Listings by Cities
1500+ home for sale in Ontario
