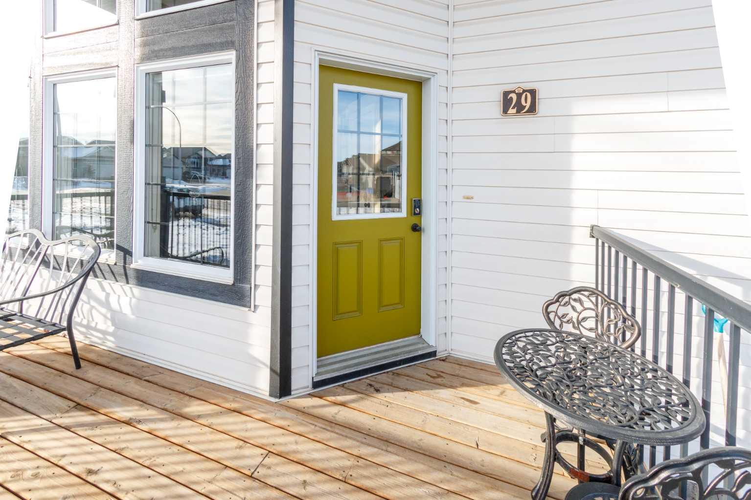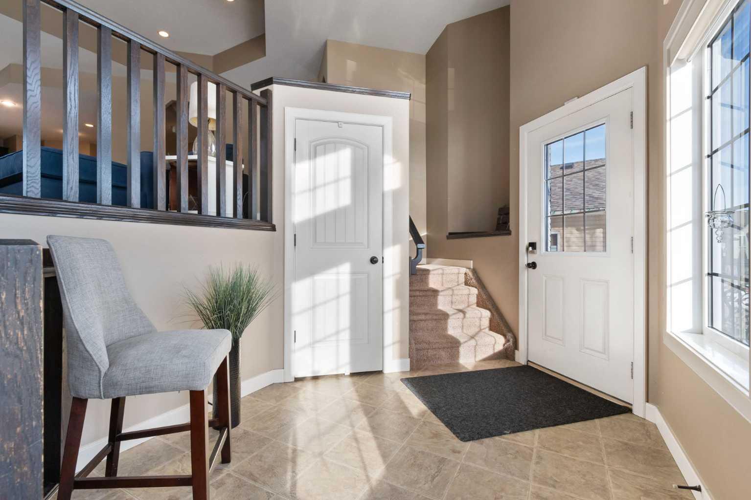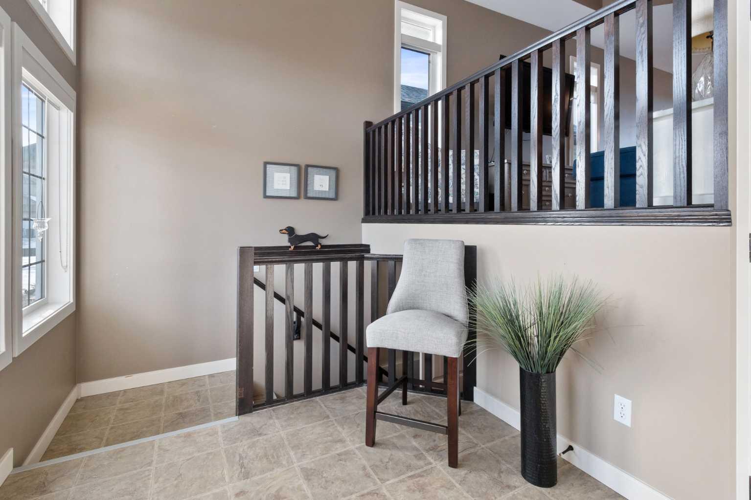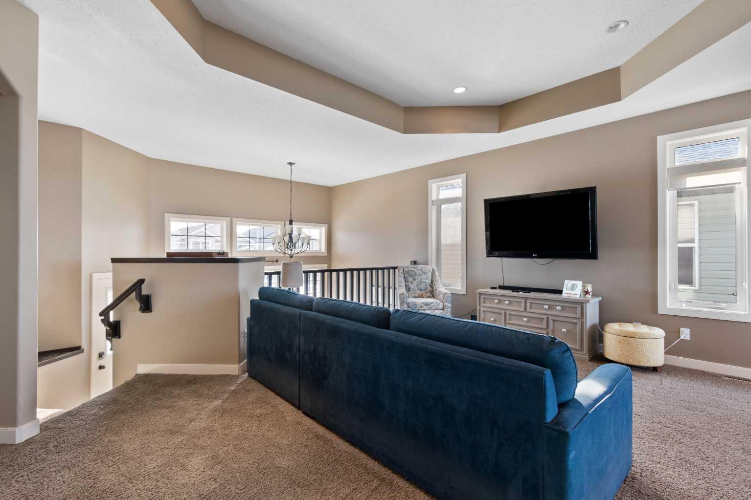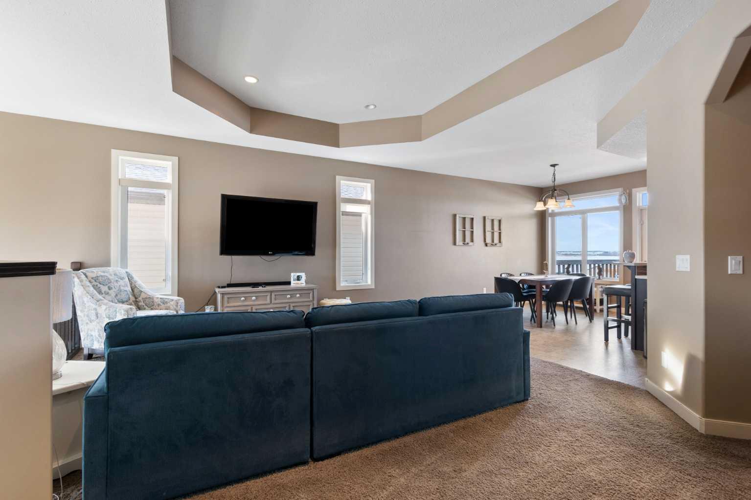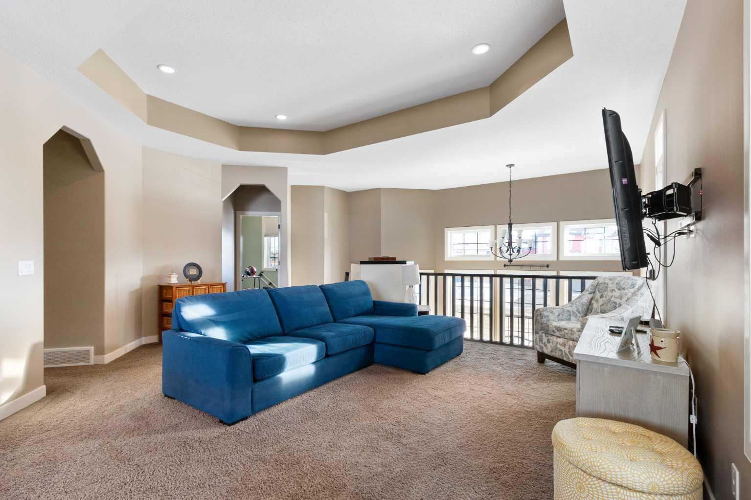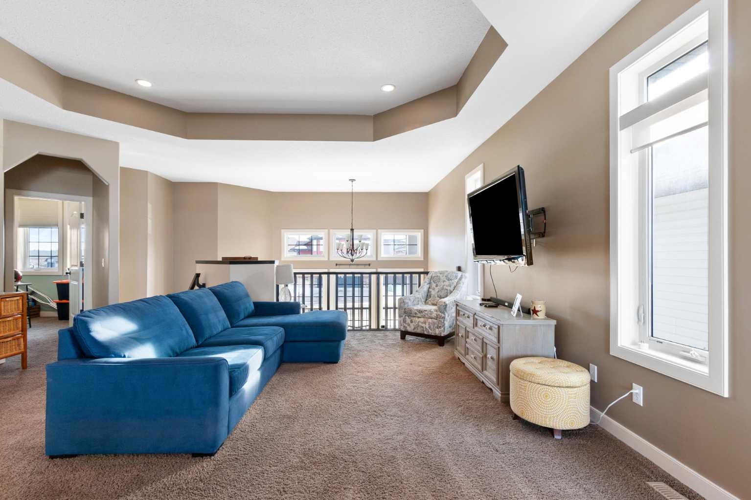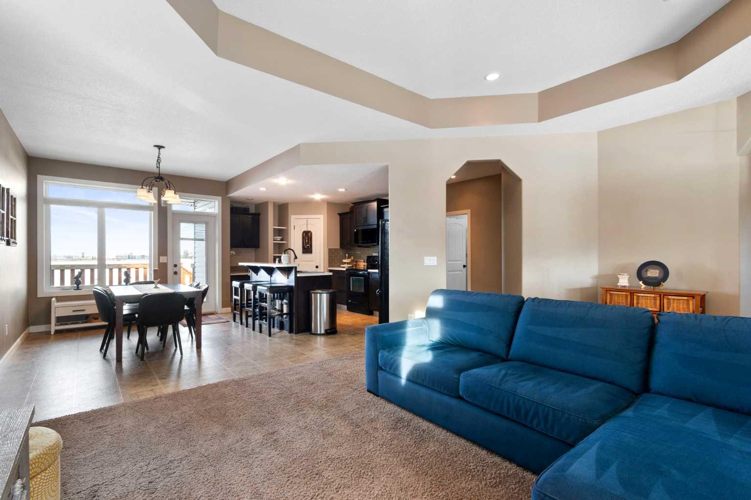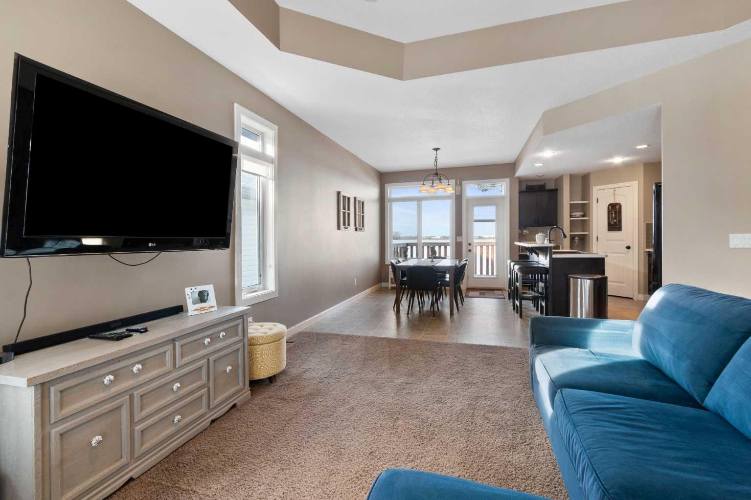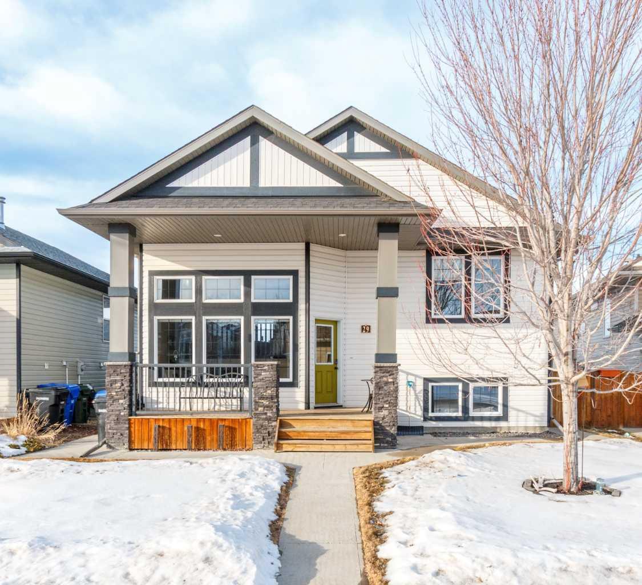
Client Remarks
Bright & spacious bi-level in a great location close to shopping, schools, and walking paths, this home offers both convenience and charm. As you step into the functional entrance, you’re greeted with the option to head upstairs to the main living area or down to the undeveloped basement offering endless possibilities. The main floor boasts a bright, open floor plan that’s perfect for modern living. The inviting living room features a 10’ tray ceiling and overlooks the entrance, creating a sense of openness and style. The kitchen is complete with an island, corner pantry, new microwave hood cover, newer dishwasher and an adjacent dining area perfect for family meals with door to back deck with natural gas BBQ hookup. The spacious primary bedroom also has a 10’ tray ceiling, modest walk in closet and a 3-piece ensuite, while two additional bedrooms and a 4-piece main bath provide ample space for family or guests. The undeveloped basement awaits your creative touch and offers large windows that let in plenty of natural light, along with roughed-in infloor heating. With its fantastic location and potential, this home is a must-see!
Property Description
29 Willow Lane, Olds, Alberta, T4H 1Y9
Property type
Detached
Lot size
N/A acres
Style
Bi-Level
Approx. Area
N/A Sqft
Home Overview
Last check for updates
Virtual tour
N/A
Basement information
Full,Unfinished
Building size
N/A
Status
In-Active
Property sub type
Maintenance fee
$0
Year built
--
Walk around the neighborhood
29 Willow Lane, Olds, Alberta, T4H 1Y9Nearby Places

Shally Shi
Sales Representative, Dolphin Realty Inc
English, Mandarin
Residential ResaleProperty ManagementPre Construction
Mortgage Information
Estimated Payment
$0 Principal and Interest
 Walk Score for 29 Willow Lane
Walk Score for 29 Willow Lane

Book a Showing
Tour this home with Shally
Frequently Asked Questions about Willow Lane
See the Latest Listings by Cities
1500+ home for sale in Ontario
