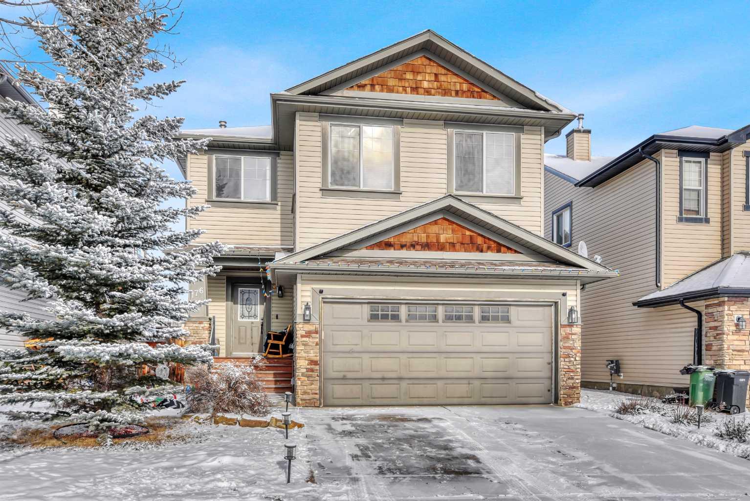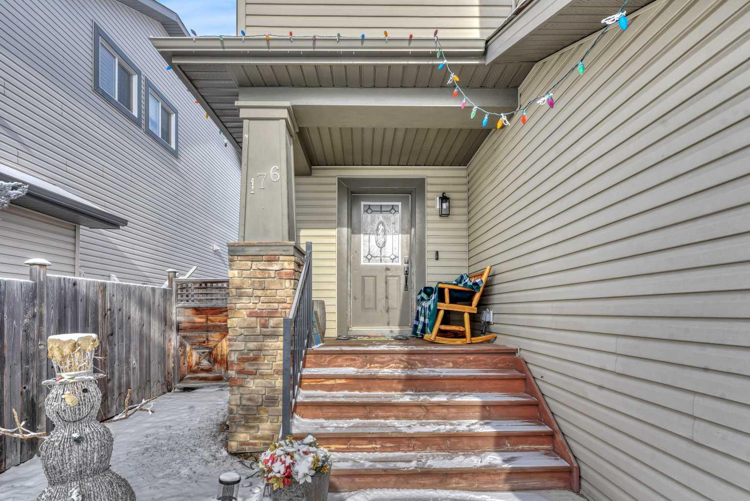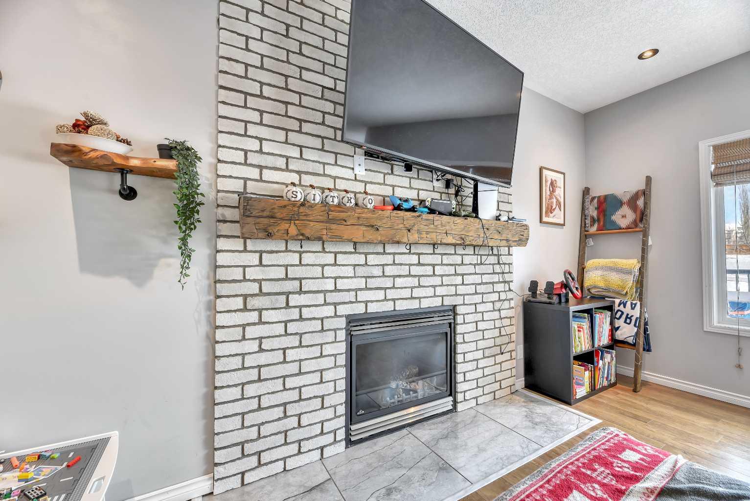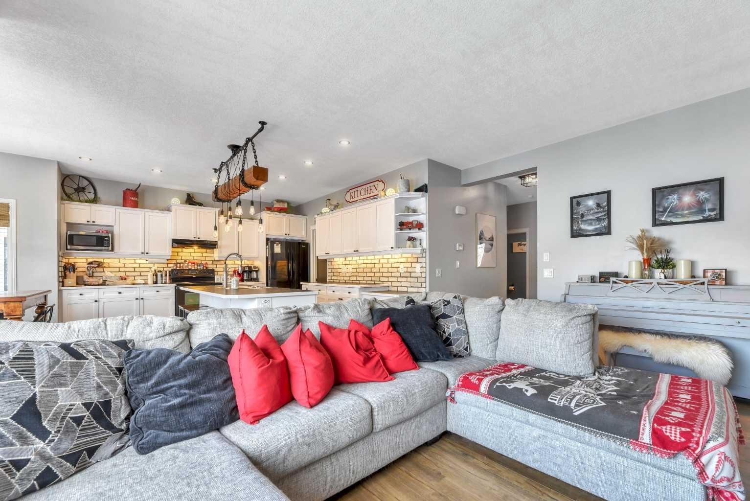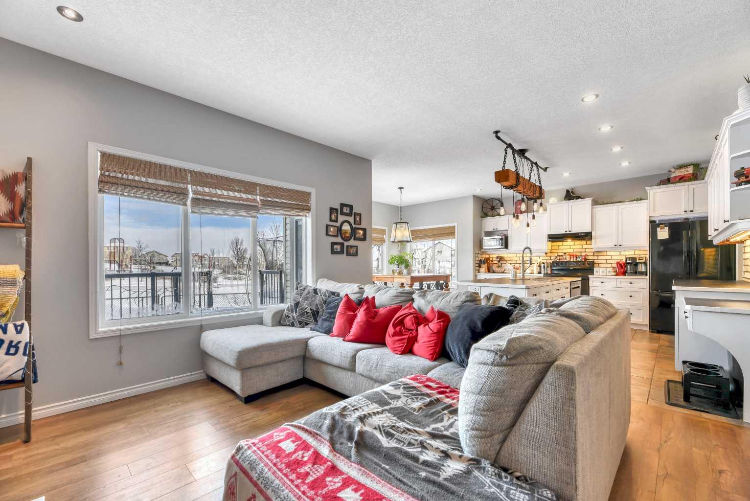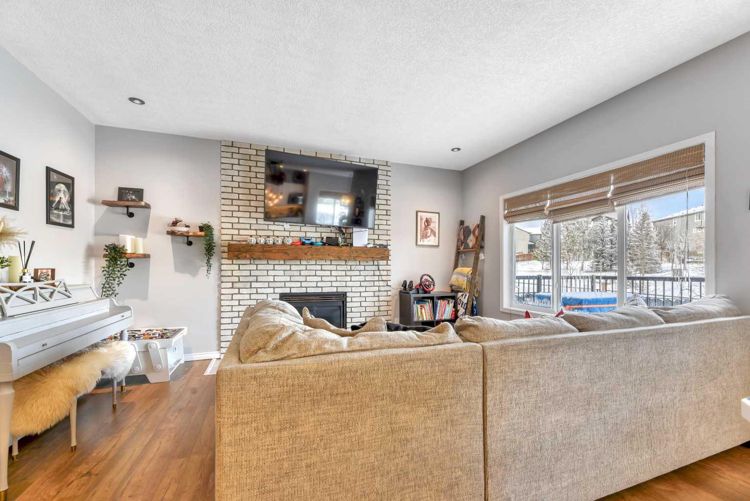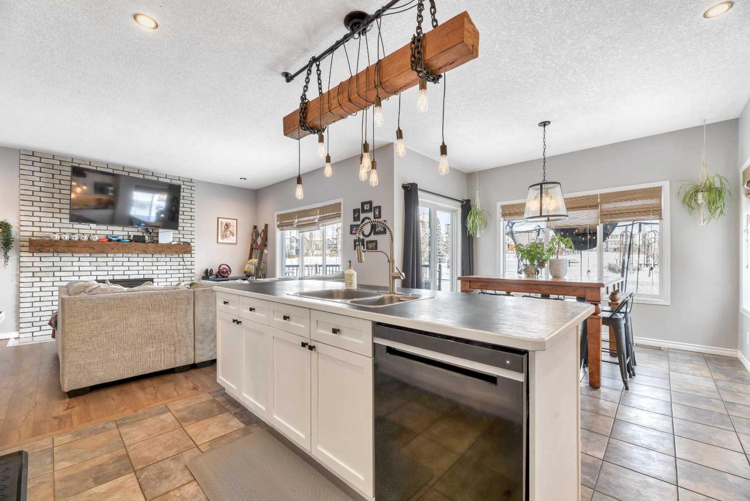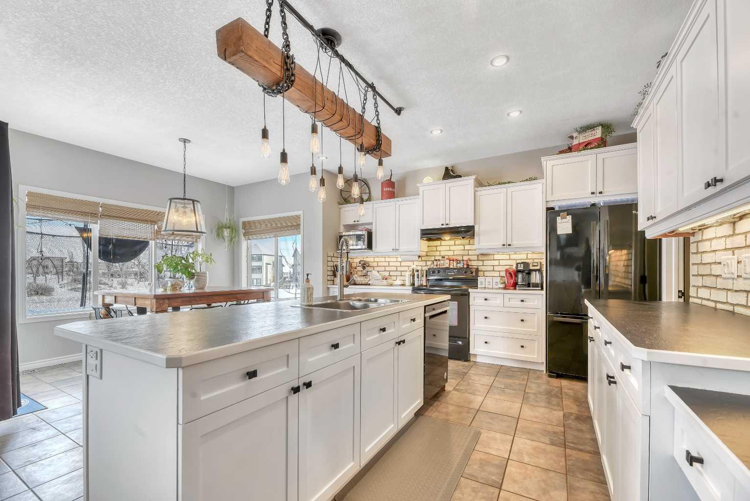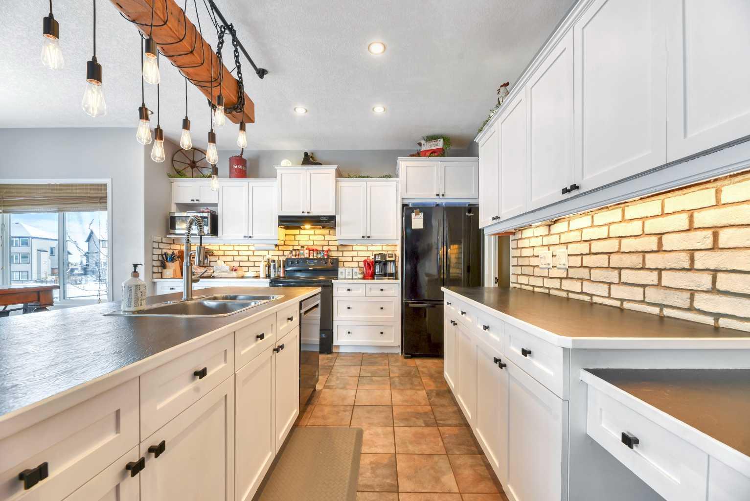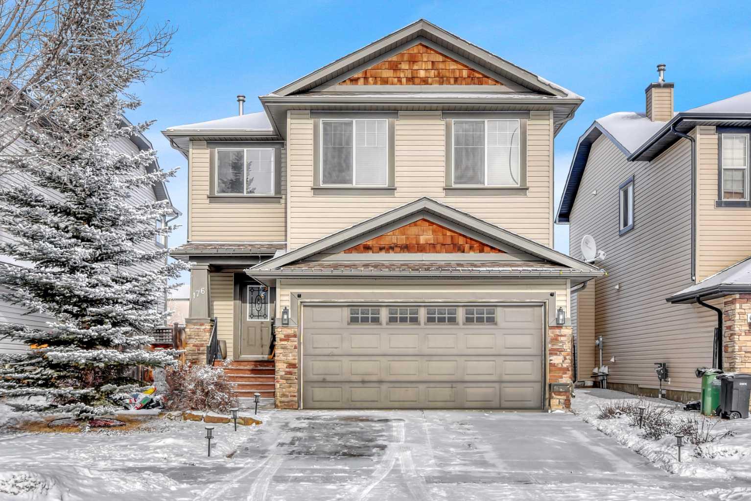
Client Remarks
This Amazing home backs onto a large greenspace with walking paths and a playground, making it ideal for young, growing families. It features a main floor office, walkthrough pantry, open great room, and kitchen with large windows offering great views. The upper level includes three bedrooms, a bonus room with foothill views, an ensuite, and upstairs laundry. Additional highlights include beautiful tile flooring, nine-foot ceilings, a finished deck, a heated double attached garage, air conditioning, an upgraded kitchen, bonus room storage, and a fireplace. The unspoiled basement offers potential for future development. Conveniently located near shopping and schools. Upgrades include the Kitchen, Upstairs Bonus Room Fireplace. Builtin Cabinets for Storage. H
Property Description
176 Westland Street, Okotoks, Alberta, T1S2E5
Property type
Detached
Lot size
N/A acres
Style
2 Storey
Approx. Area
N/A Sqft
Home Overview
Last check for updates
Virtual tour
N/A
Basement information
Full,Unfinished
Building size
N/A
Status
In-Active
Property sub type
Maintenance fee
$0
Year built
--
Walk around the neighborhood
176 Westland Street, Okotoks, Alberta, T1S2E5Nearby Places

Shally Shi
Sales Representative, Dolphin Realty Inc
English, Mandarin
Residential ResaleProperty ManagementPre Construction
Mortgage Information
Estimated Payment
$0 Principal and Interest
 Walk Score for 176 Westland Street
Walk Score for 176 Westland Street

Book a Showing
Tour this home with Shally
Frequently Asked Questions about Westland Street
See the Latest Listings by Cities
1500+ home for sale in Ontario
