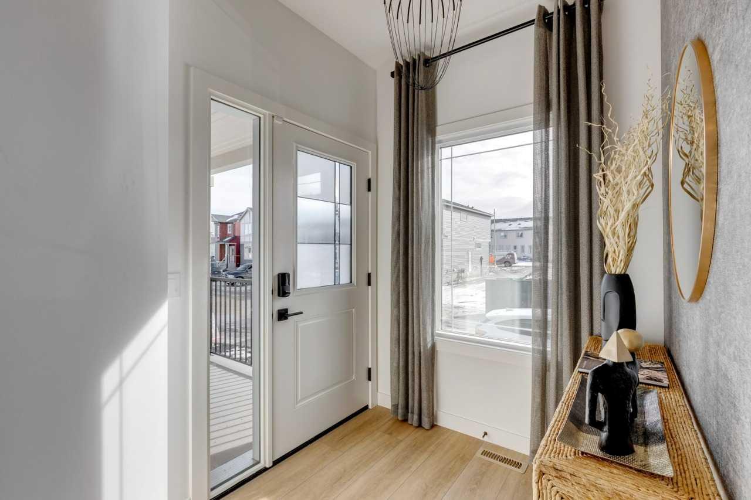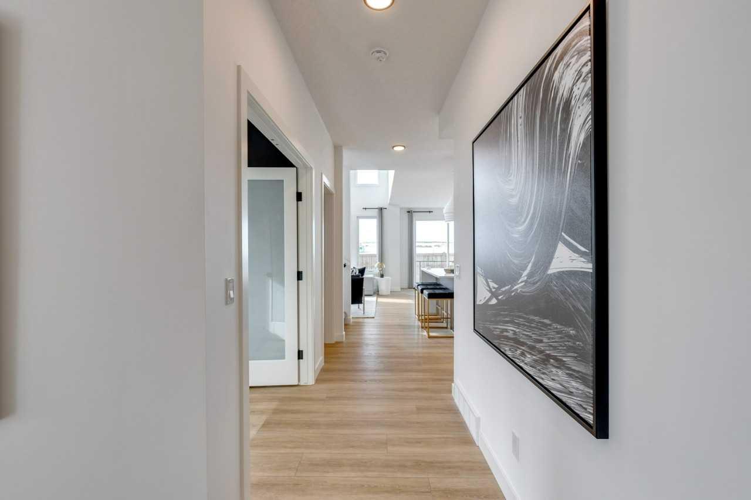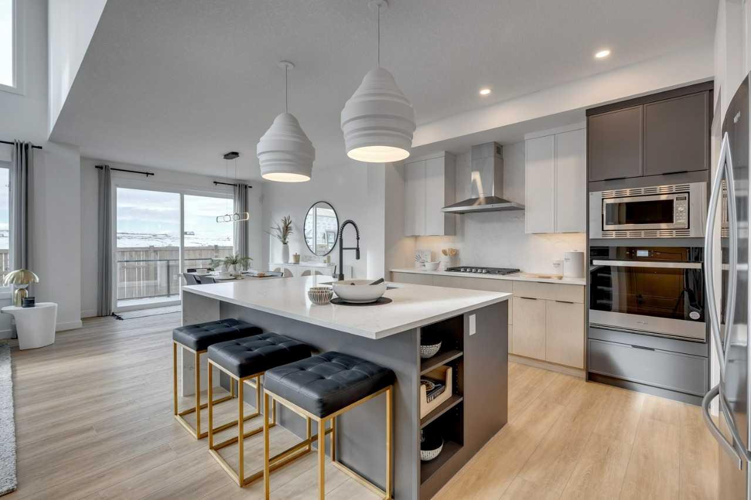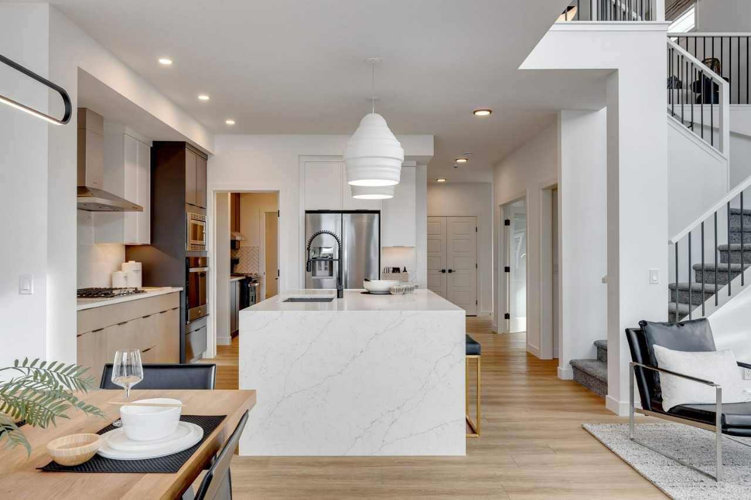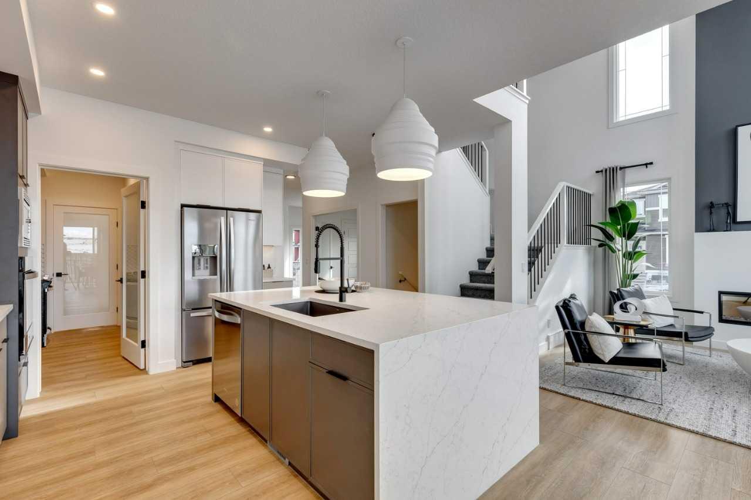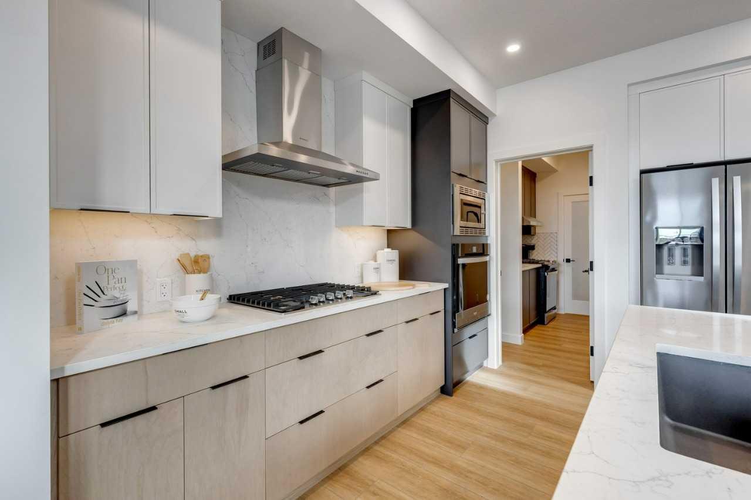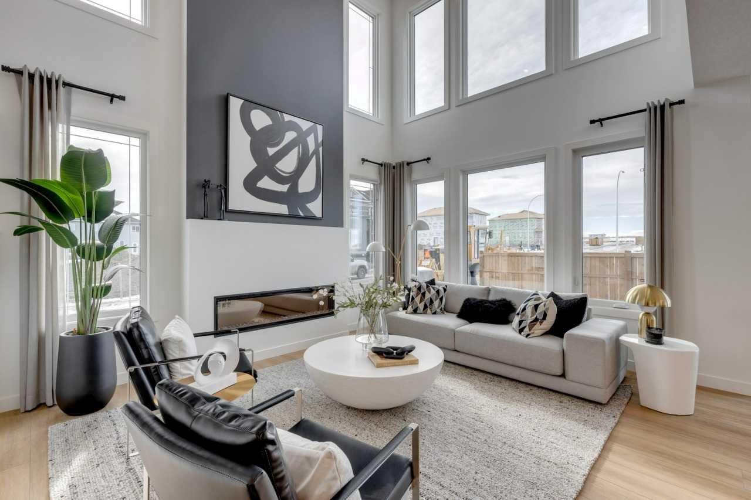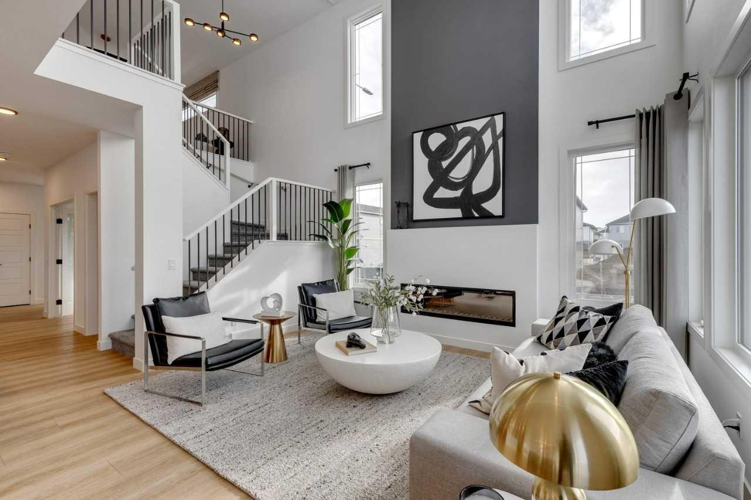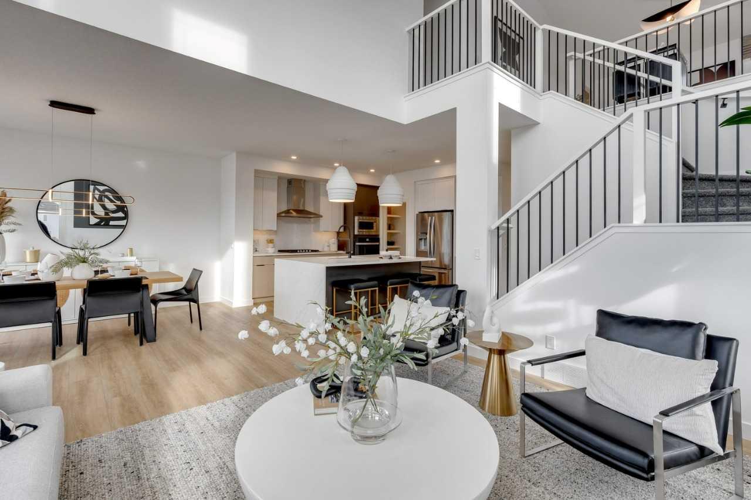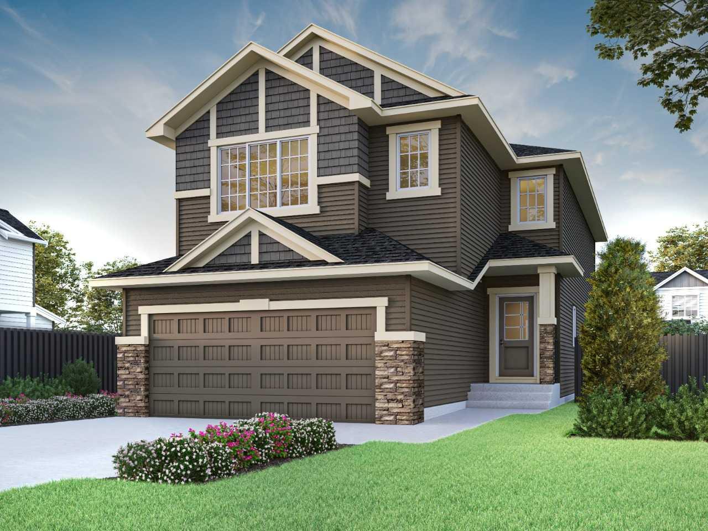
Client Remarks
Step into this beautifully designed Legacy home, crafted for comfort, functionality, and style. With 9' ceilings on the main floor and basement, the spacious layout is perfect for modern family living. The executive kitchen features built-in stainless steel appliances, a chimney hood fan, upgraded quartz countertops, a waterline to the fridge, and a walk-through pantry, ideal for cooking and entertaining. Luxury Vinyl Plank (LVP) flooring flows throughout the main floor and wet areas, while extra windows fill the home with natural light. The 5-piece ensuite includes dual sinks, a soaker tub, a private water closet, and a walk-in shower with a tiled base and bench for a spa-like retreat. The west-facing backyard with a 12'6"x10' deck and gas line for BBQ offers the perfect outdoor space to relax or entertain. Additional highlights include a gas fireplace with a tiled face, paint-grade railings with iron spindles, and a stylish 6-mil glass sliding barn door. Photos are representative.
Property Description
25 Snowberry Lane, Okotoks, Alberta, T1S5X8
Property type
Detached
Lot size
N/A acres
Style
2 Storey
Approx. Area
N/A Sqft
Home Overview
Last check for updates
Virtual tour
N/A
Basement information
Full,Unfinished
Building size
N/A
Status
In-Active
Property sub type
Maintenance fee
$0
Year built
--
Amenities
Walk around the neighborhood
25 Snowberry Lane, Okotoks, Alberta, T1S5X8Nearby Places

Shally Shi
Sales Representative, Dolphin Realty Inc
English, Mandarin
Residential ResaleProperty ManagementPre Construction
Mortgage Information
Estimated Payment
$0 Principal and Interest
 Walk Score for 25 Snowberry Lane
Walk Score for 25 Snowberry Lane

Book a Showing
Tour this home with Shally
Frequently Asked Questions about Snowberry Lane
See the Latest Listings by Cities
1500+ home for sale in Ontario
