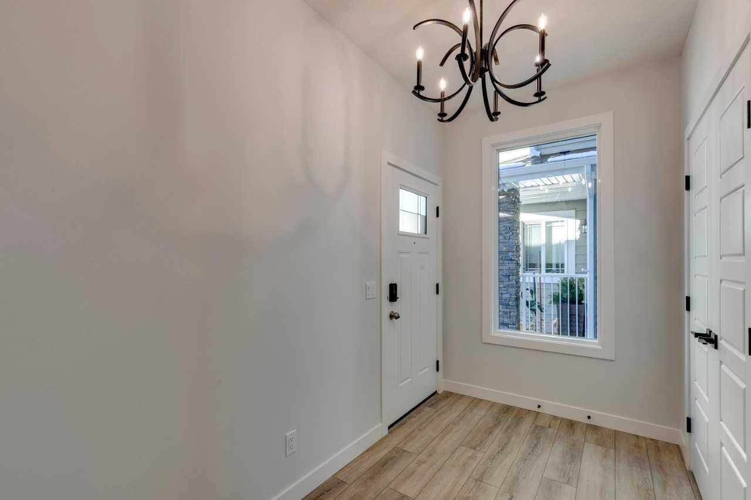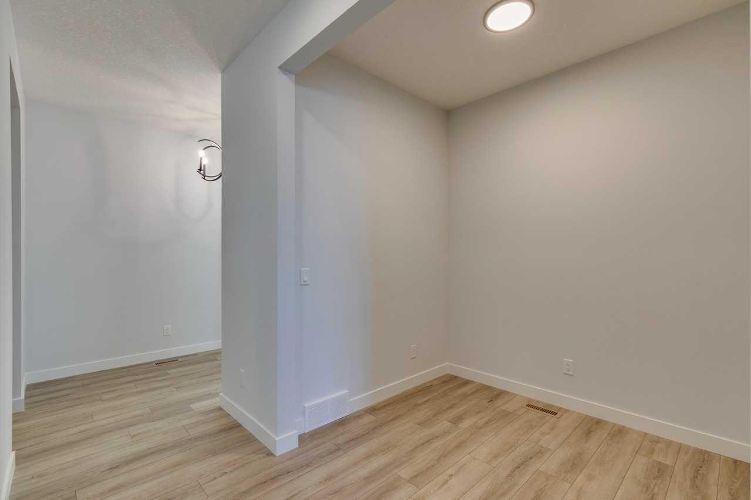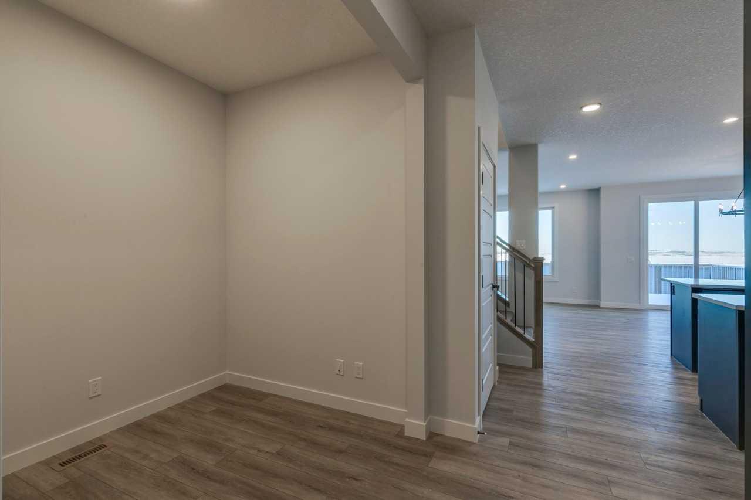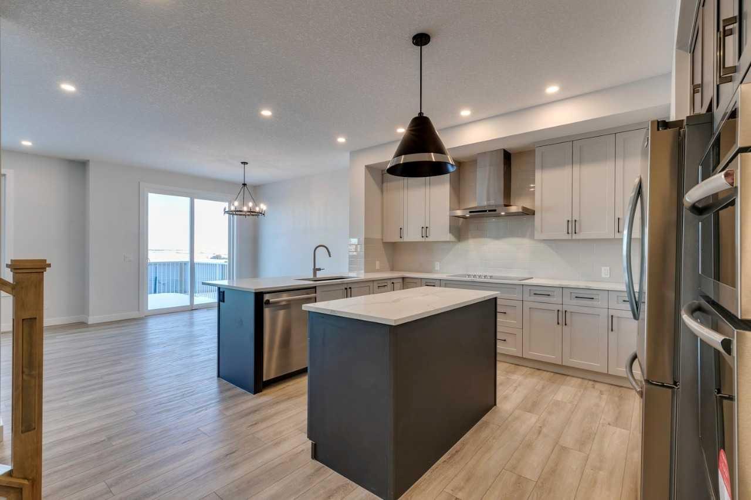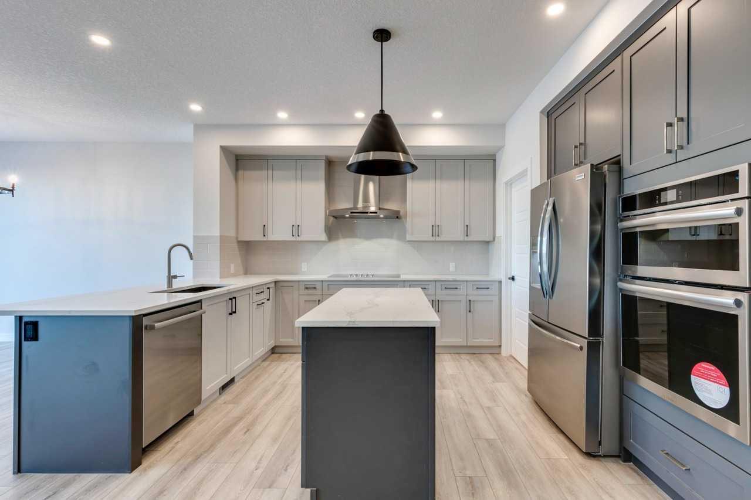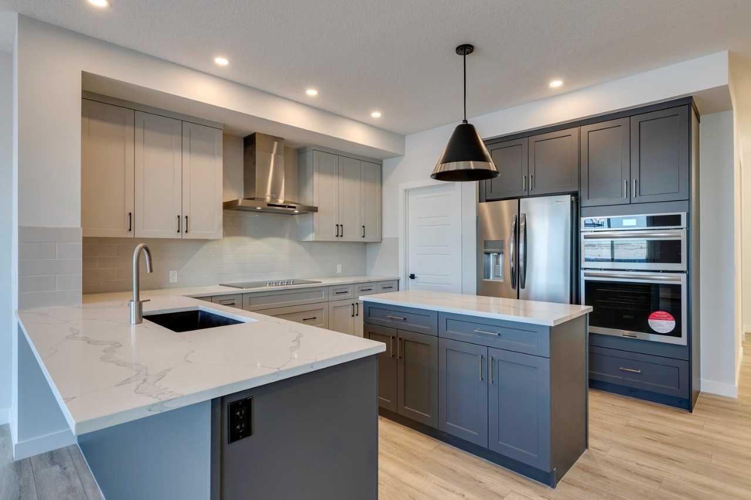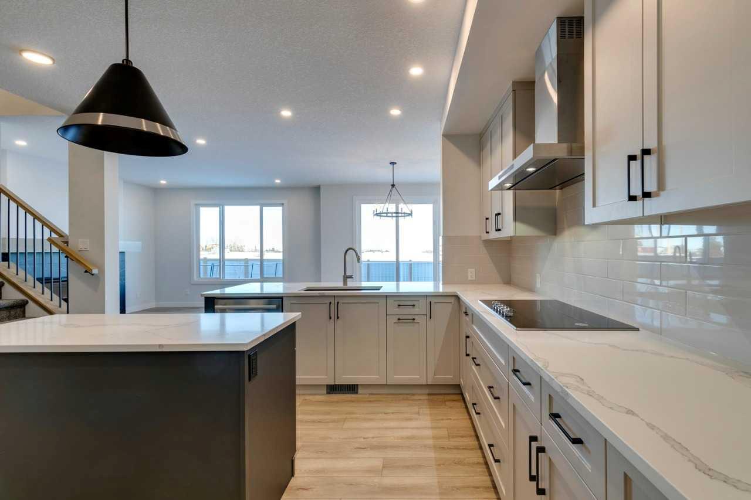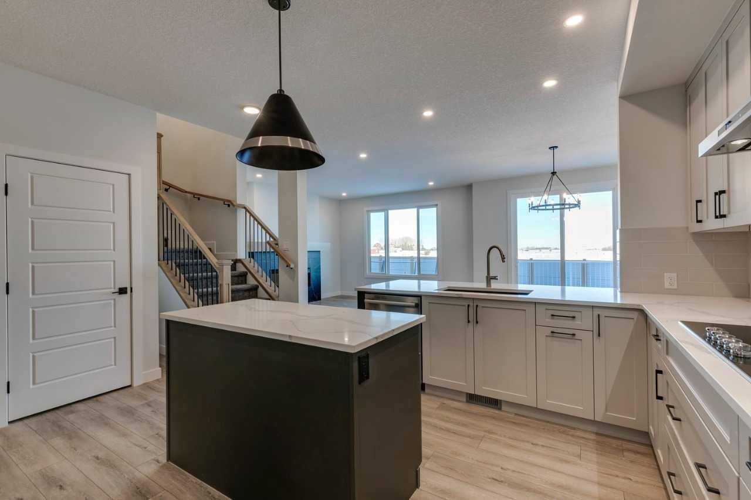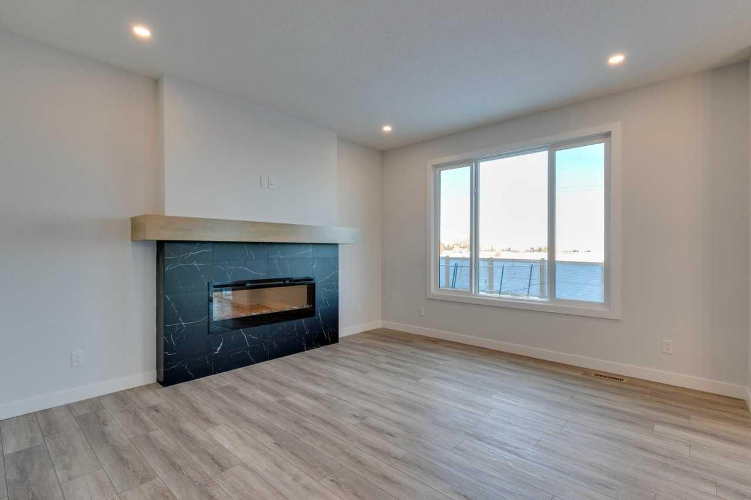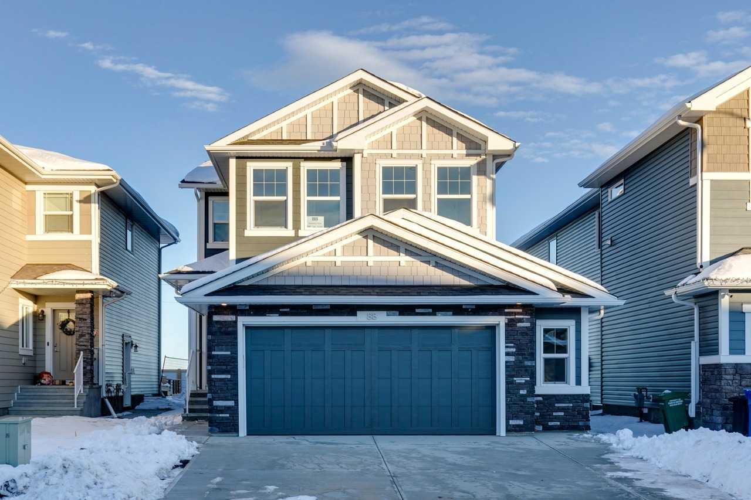
Client Remarks
Discover the Ashton! This stunning 3-bedroom, 2.5-bathroom home seamlessly blends modern design with everyday functionality, offering over 2,000 square feet of thoughtfully crafted living space. The executive kitchen stands out with stainless steel appliances, a built-in microwave cabinet tower, and a walk-through pantry for effortless organization. Soaring 9’ ceilings on the main floor create an airy and inviting atmosphere, while the upper level boasts a versatile bonus room, perfect for work or play. Relax in the luxurious primary bedroom, featuring a spa-like 5-piece ensuite with dual sinks, a private water closet, and elegant tile-to-ceiling shower walls. Thoughtful additions such as a side entrance for future development potential, an electric fireplace with full-height tile surround, and a 10’-12’ rear deck with a BBQ gas line complete this exceptional home. December 2024 possession.
Property Description
88 Ranchers View, Okotoks, Alberta, T1S5R7
Property type
Detached
Lot size
N/A acres
Style
2 Storey
Approx. Area
N/A Sqft
Home Overview
Last check for updates
Virtual tour
N/A
Basement information
Full,Unfinished
Building size
N/A
Status
In-Active
Property sub type
Maintenance fee
$0
Year built
--
Amenities
Walk around the neighborhood
88 Ranchers View, Okotoks, Alberta, T1S5R7Nearby Places

Shally Shi
Sales Representative, Dolphin Realty Inc
English, Mandarin
Residential ResaleProperty ManagementPre Construction
Mortgage Information
Estimated Payment
$0 Principal and Interest
 Walk Score for 88 Ranchers View
Walk Score for 88 Ranchers View

Book a Showing
Tour this home with Shally
Frequently Asked Questions about Ranchers View
See the Latest Listings by Cities
1500+ home for sale in Ontario
