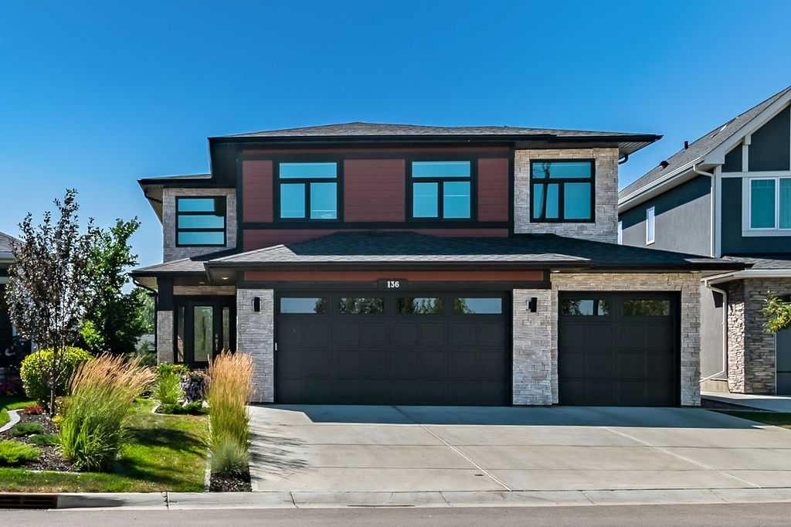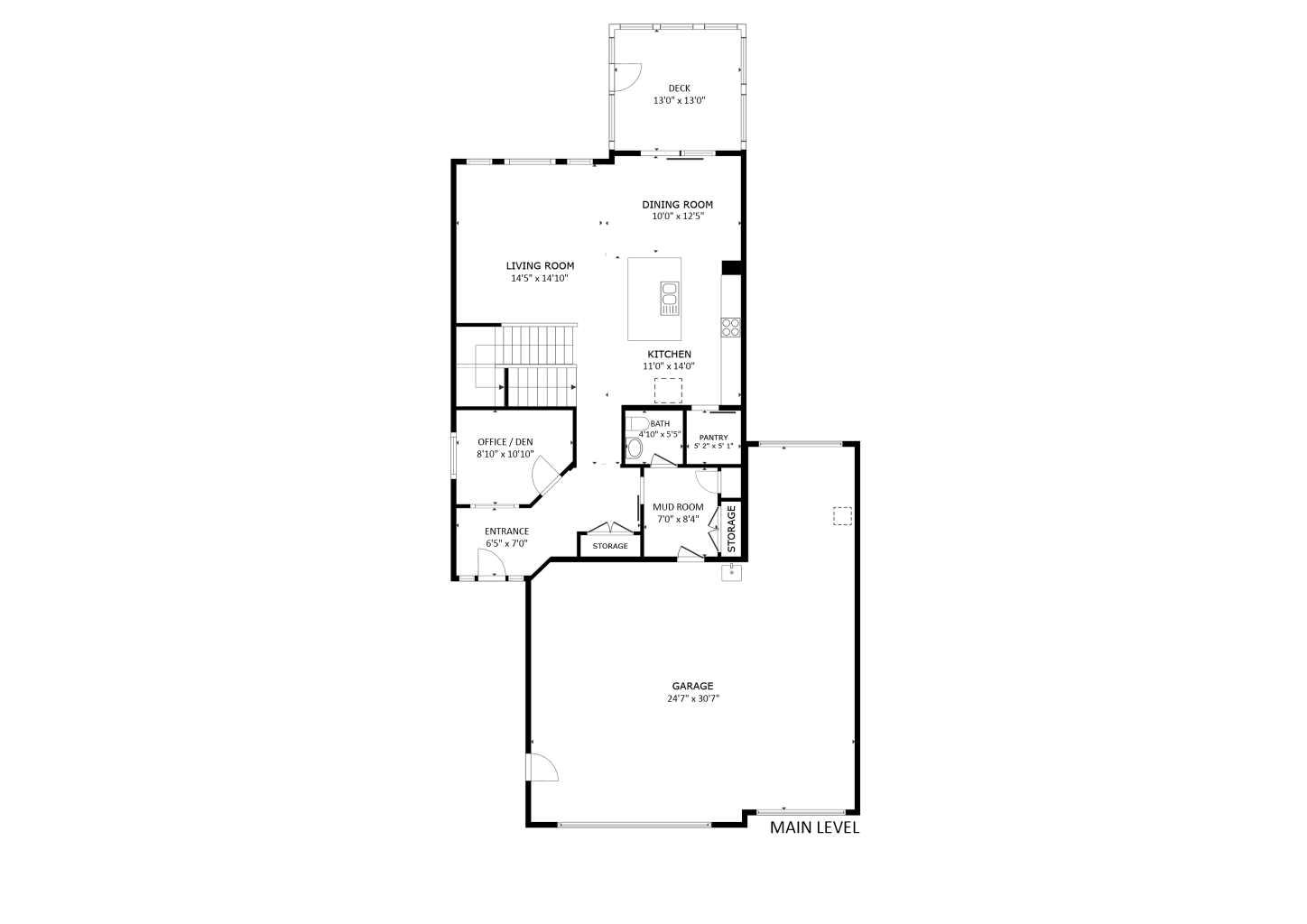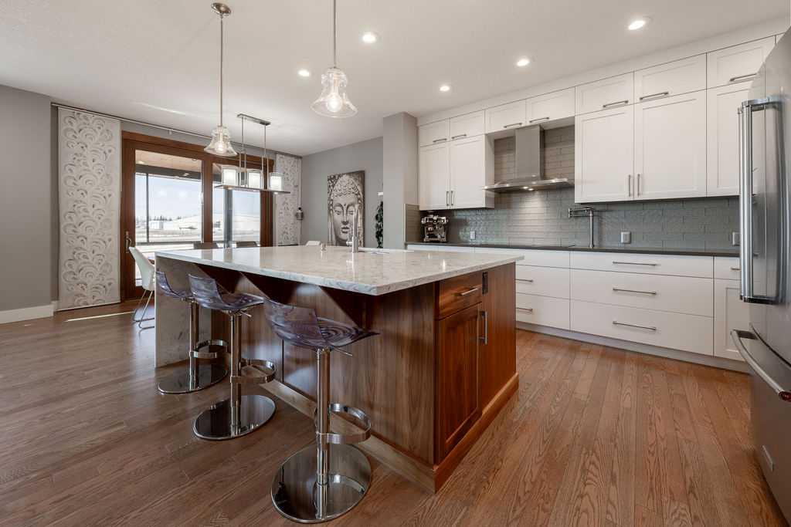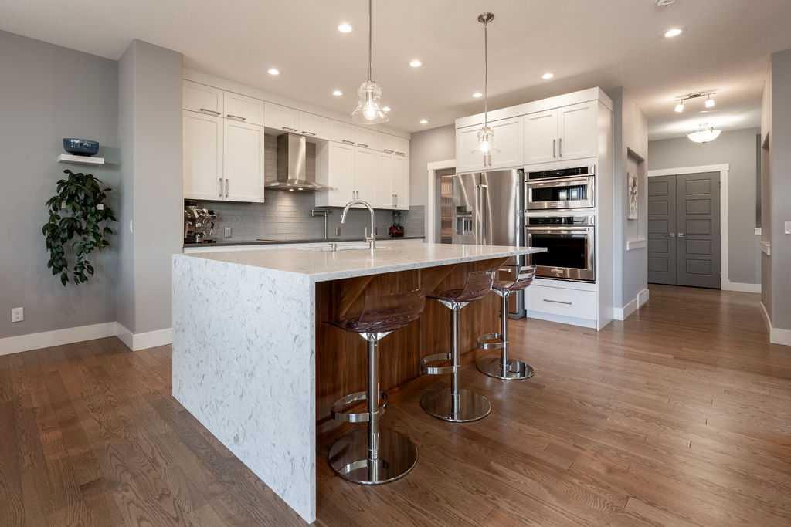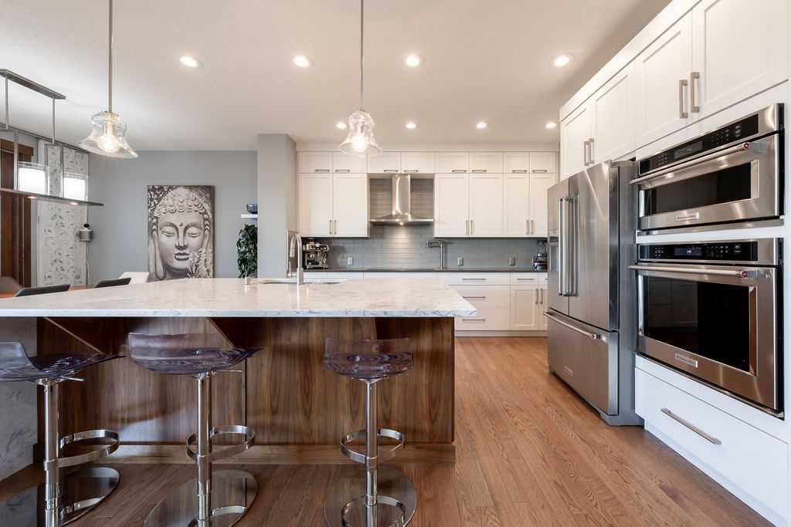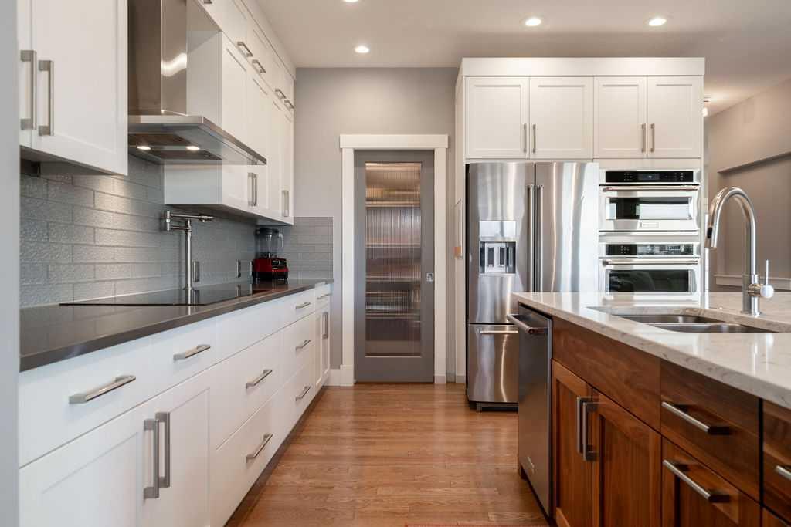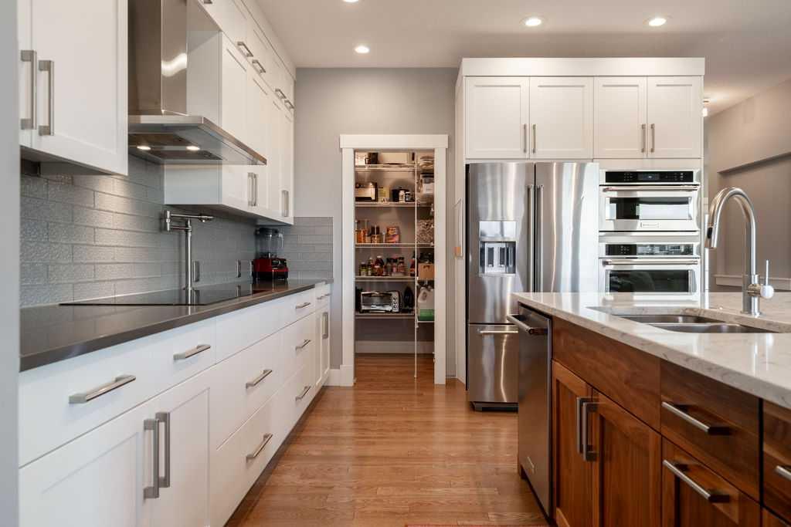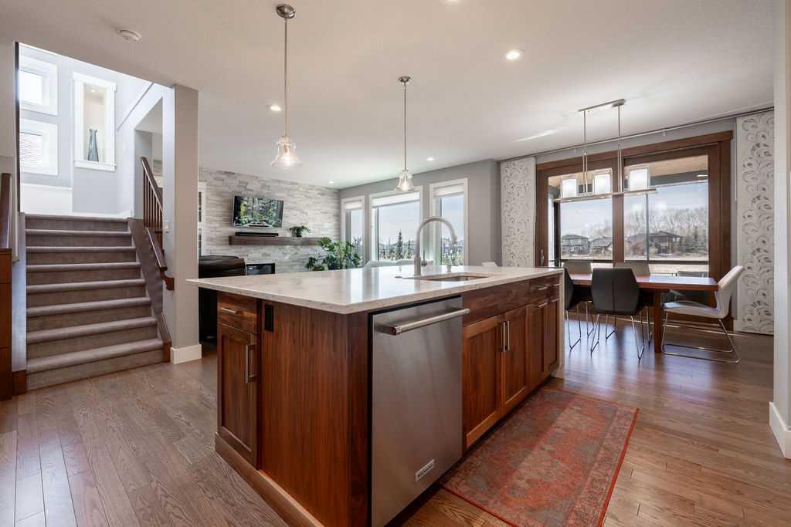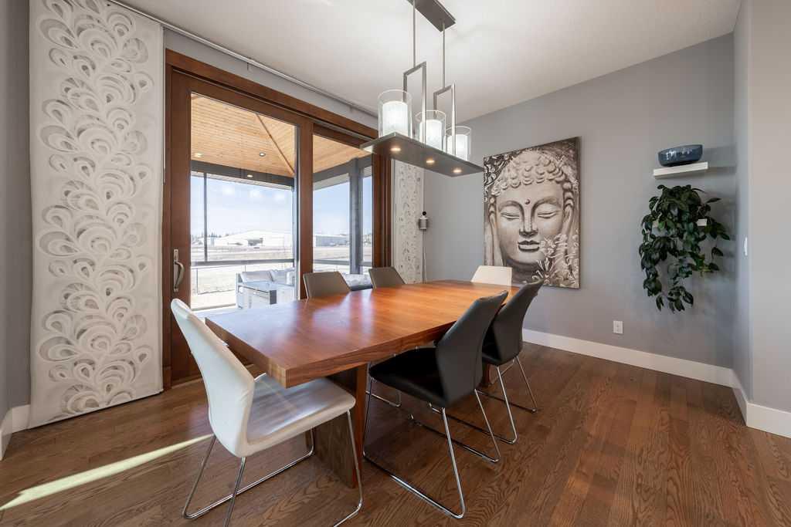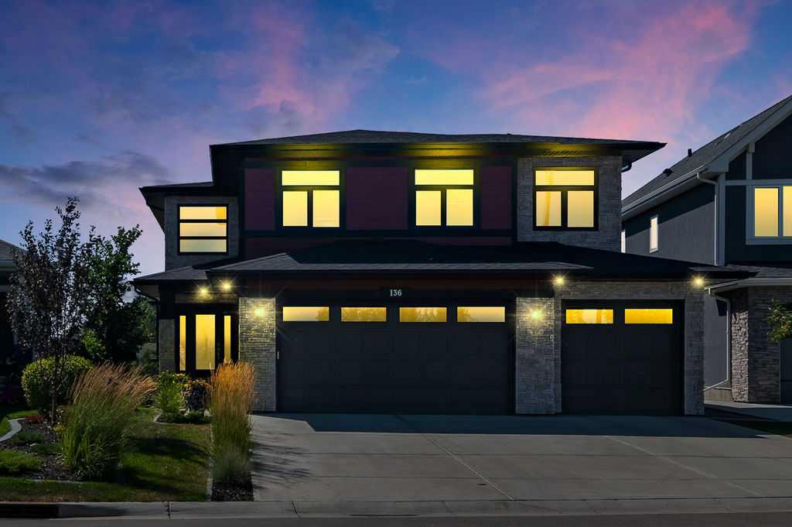
Client Remarks
This is a very special home, and a lot of thought was put into its design. It starts with the curb appeal - stand back and look at this place from the street - it's beautiful. Here are some of the highlights: The garage is 3 cars wide, but it is also 2 cars deep on the north side making it a 4-car garage. It is also heated and has a floor drain. The main floor is very spacious and is packed with upgrades including floor to ceiling cabinetry, a walnut island, quarts countertops with a waterfall island, beautiful appliances, a garburator, an abundance of pot drawers, and a spacious pantry. The living room features a natural stone feature wall, cabinetry with a bar fridge, and best of all there are a ton of west exposed triple pane windows with beautiful views onto the air ranch and the mountains beyond. My favourite feature of the main floor is the sunroom. This sunroom is so beautiful, it is completely screened in which blocks any wind, it has a soaring vaulted cedar ceiling, pot lighting, and the owners rave about how much use they get out of this additional living space. There is also a main floor office with a custom built in desk, and a spacious mud room off the garage. The upper level is home to 4 bedrooms, the laundry room, a massive bonus room, and all of it must be seen to be appreciated. All these upper-level rooms are very spacious. The primary suite runs the width of the back side of the home, and the mountain views from here are breathtaking. The ensuite was thoughtfully designed, it features twin sinks, a soaker tub, and a high-end glass panel shower with high end tile work. The walk-in closet is sure to accommodate the largest of wardrobes. The second upper level bathroom has a cheater door from one of the additional bedrooms, it also has twin sinks, and it also has a separate room for the tub, shower, and toilet - making it absolutely perfect for the kids to share efficiently. The lower level is completely developed adding another 1000 square feet of living space. Down here you will find the 5th bedroom, another full bathroom, and a very spacious living area that just feels great. Outside you will appreciate the oversized, pie shaped yard (see RPR) and beautiful landscaping. The shed matches the house and is it 5' x 20' so there is plenty of storage for outdoor equipment. Top all of this off with yard irrigation, a new hot water tank, a zoned heating system, and the fact that this home not only backs onto green space, but it also faces green space, and this becomes a very rare offering that might just tick all the boxes on your home hunting checklist!
Property Description
136 Ranch Road, Okotoks, Alberta, T1S 0E4
Property type
Detached
Lot size
N/A acres
Style
2 Storey
Approx. Area
N/A Sqft
Home Overview
Last check for updates
Virtual tour
N/A
Basement information
Finished,Full
Building size
N/A
Status
In-Active
Property sub type
Maintenance fee
$0
Year built
--
Walk around the neighborhood
136 Ranch Road, Okotoks, Alberta, T1S 0E4Nearby Places

Shally Shi
Sales Representative, Dolphin Realty Inc
English, Mandarin
Residential ResaleProperty ManagementPre Construction
Mortgage Information
Estimated Payment
$0 Principal and Interest
 Walk Score for 136 Ranch Road
Walk Score for 136 Ranch Road

Book a Showing
Tour this home with Shally
Frequently Asked Questions about Ranch Road
See the Latest Listings by Cities
1500+ home for sale in Ontario
