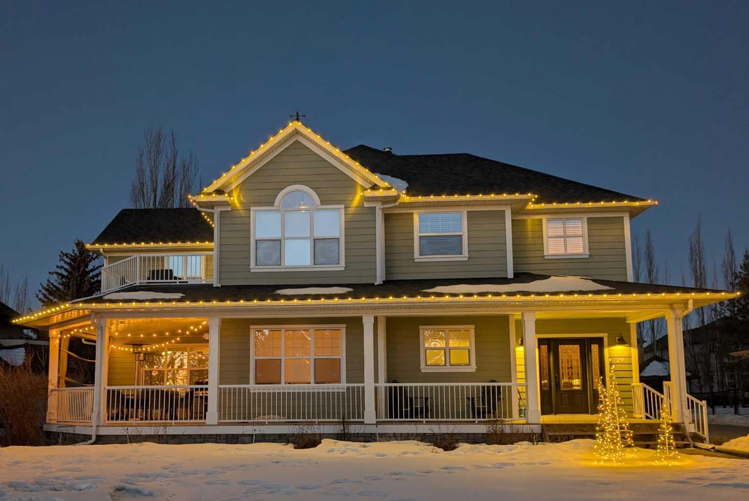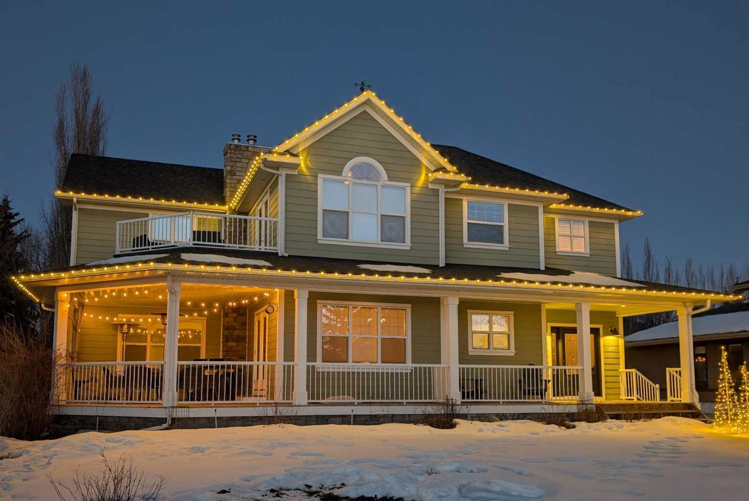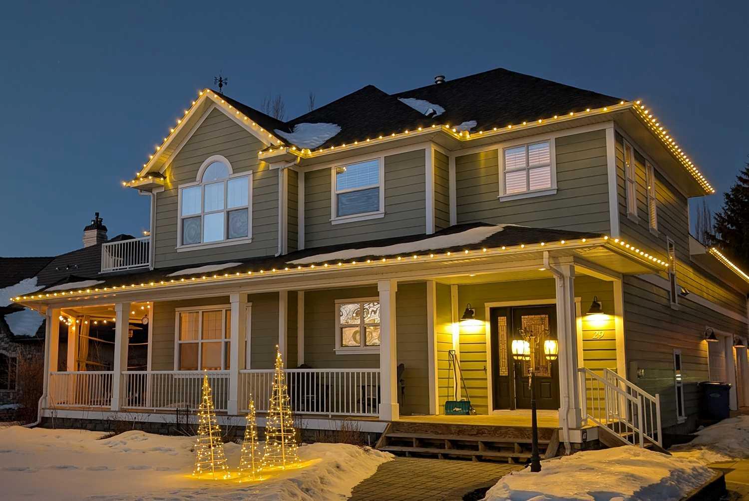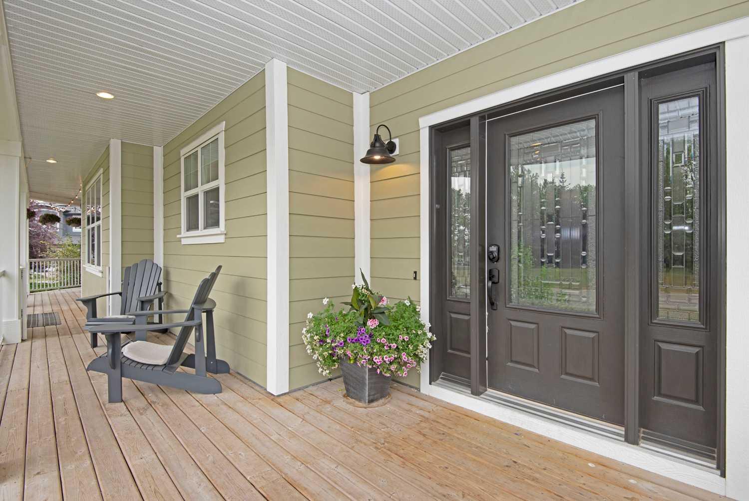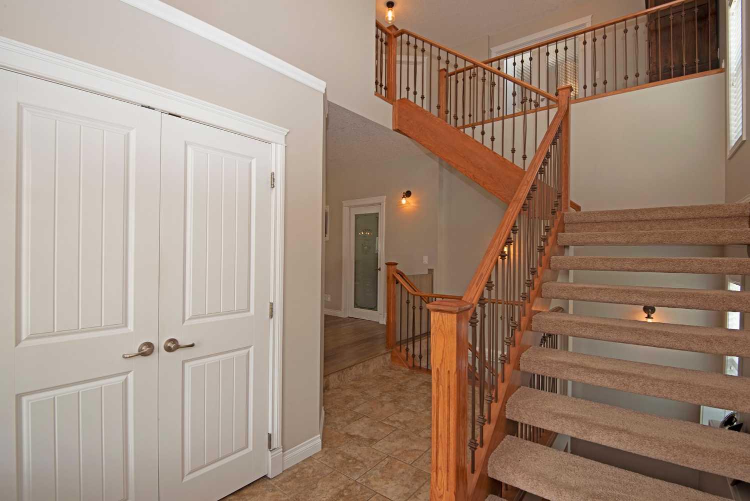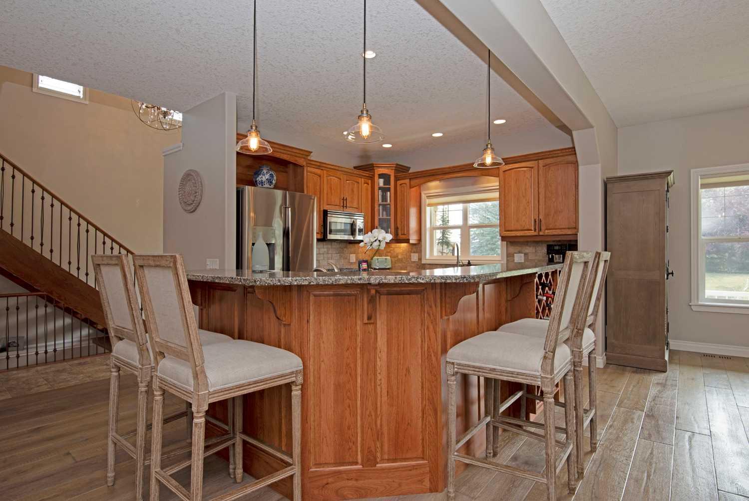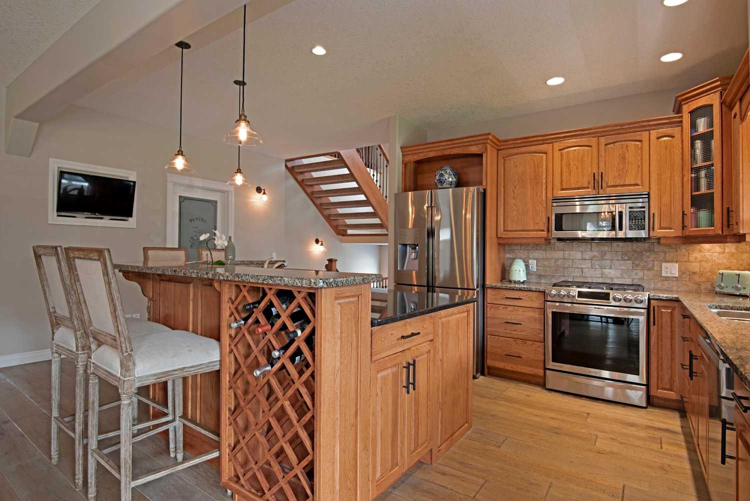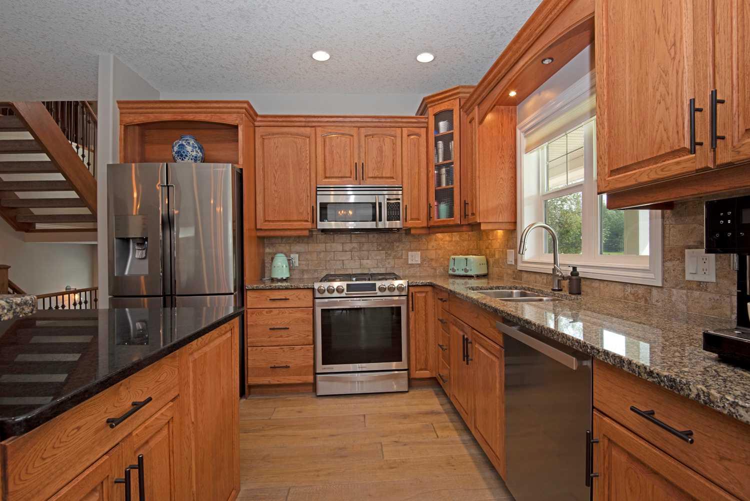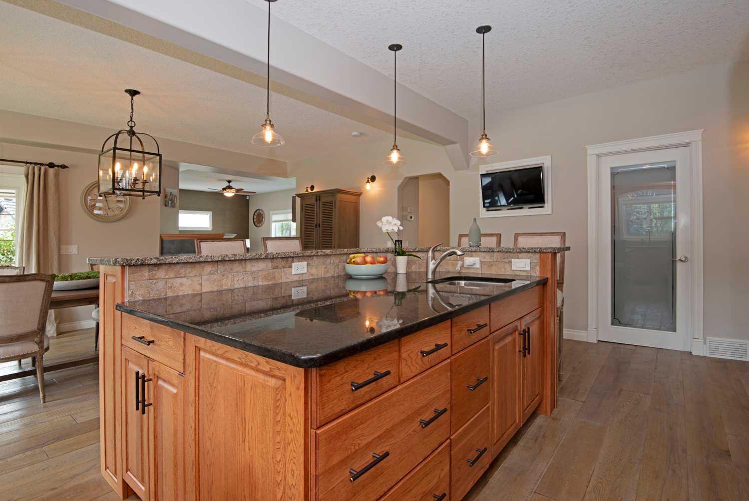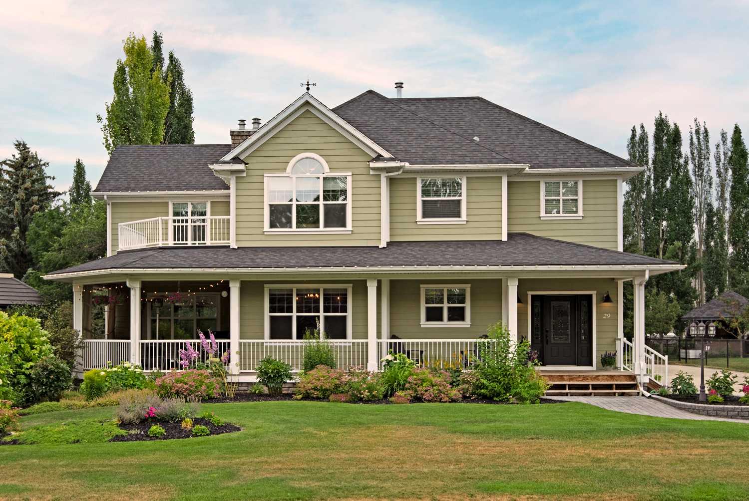
List Price: $1,395,000 + $53 maint. fee
29 Ranch Road, Okotoks , Alberta, T1S 1W8
Detached|MLS - #|Sold
5 Bed
4 Bath
Included in Maintenance Fee:
Amenities of HOA/Condo
Common Area Maintenance
Client Remarks
COME VIEW THE 3D TOUR & MORE - Click on the Multimedia/Virtual Tour Button! Surely one of the prettiest homes in Okotoks! This air conditioned two storey beauty is close to 3,000 sf above grade and has nearly 4,100 sf of developed space overall and is set on a simply stunning, beautifully landscaped lot of almost one third of an acre that feels like you are living in your own park! Take the path through the pretty planted borders and up the steps to the beautiful front verandah. Step into the grand entrance with its chandelier light fixture and heated tile floor. The kitchen is huge and features granite countertops galore, pot and pan drawers, a high quality stainless steel appliance package, two sinks and a raised breakfast bar. It also comes with a massive walk-in pantry with a second refrigerator. The dining area accommodates the largest of dining sets and comes with two elegant light fixtures. From here, step out to the covered deck, a fabulous space to relax with family and friends. A triple sided fireplace leads from the dining area to the living room which is flooded with natural light and shares the beautiful hardwood floors that run through the main living areas. The mudroom, spacious laundry room (the Miele laundry pair stay with the home) and 2 pc washroom complete this level. Take the elegant open riser staircase to the upper level where you will love the bonus room with its vaulted ceiling and access to the upper level deck where you can sit and watch the world go by. The primary bedroom is huge and has a vaulted ceiling and a sumptuous 5 pc en-suite bathroom with heated tile flooring and a large and upgraded walk-in closet. The second bedroom is a great size and shares the 4 pc family bathroom with the third bedroom/den, which is huge and would work great as either a home office or the dream bedroom and private space for a teenager. The basement offers in-floor heating, a flexible combination of recreation and family spaces, with a gas fireplace, two further freshly painted bedrooms, a basement bathroom and excellent storage in the utility room, where you will find additional laundry hook-ups if needed. The triple garage is heated and has a workshop area and the driveway will accommodate all your vehicles and more! The rear yard is beautiful. Serene. Aspens offer shade to the massive patio. Mature planted borders offer colour. Evergreen trees provide privacy. There's lawn aplenty for the children to play and you'll love the screened area for your future firepit. Truly a wonderful home. Book a showing and make it yours!
Property Description
29 Ranch Road, Okotoks, Alberta, T1S 1W8
Property type
Detached
Lot size
N/A acres
Style
2 Storey
Approx. Area
N/A Sqft
Home Overview
Basement information
Finished,Full
Building size
N/A
Status
In-Active
Property sub type
Maintenance fee
$53
Year built
--
Amenities
Walk around the neighborhood
29 Ranch Road, Okotoks, Alberta, T1S 1W8Nearby Places

Shally Shi
Sales Representative, Dolphin Realty Inc
English, Mandarin
Residential ResaleProperty ManagementPre Construction
Mortgage Information
Estimated Payment
$0 Principal and Interest
 Walk Score for 29 Ranch Road
Walk Score for 29 Ranch Road

Book a Showing
Tour this home with Shally
Frequently Asked Questions about Ranch Road
See the Latest Listings by Cities
1500+ home for sale in Ontario
