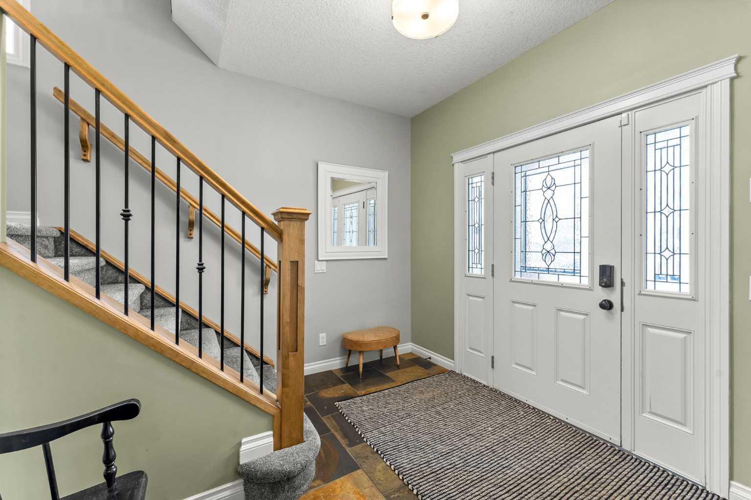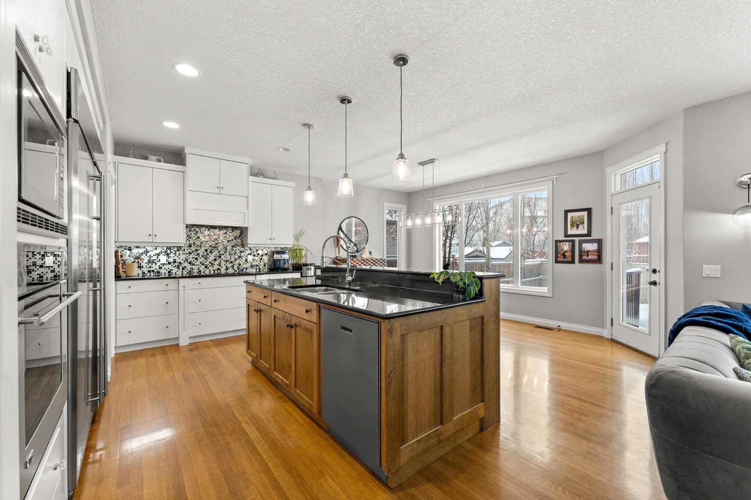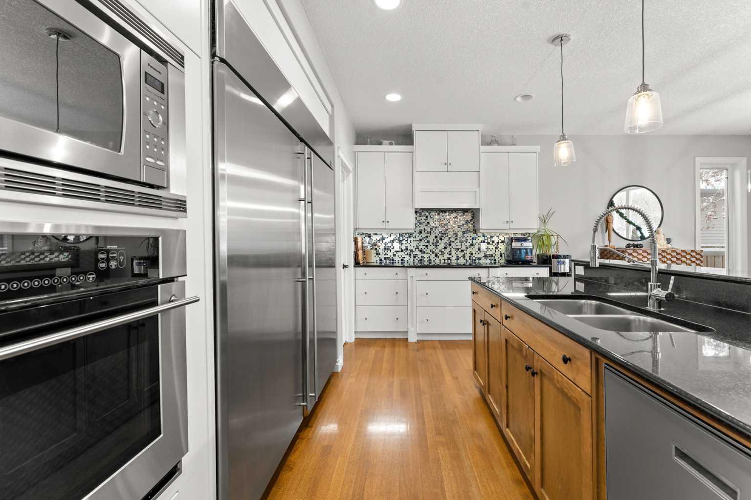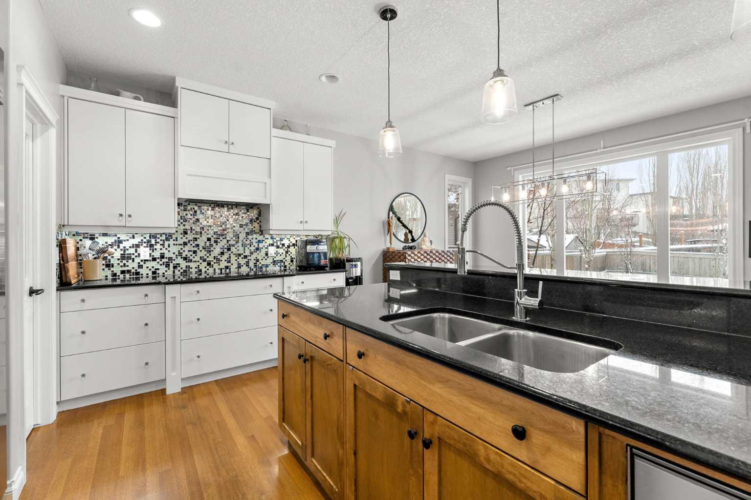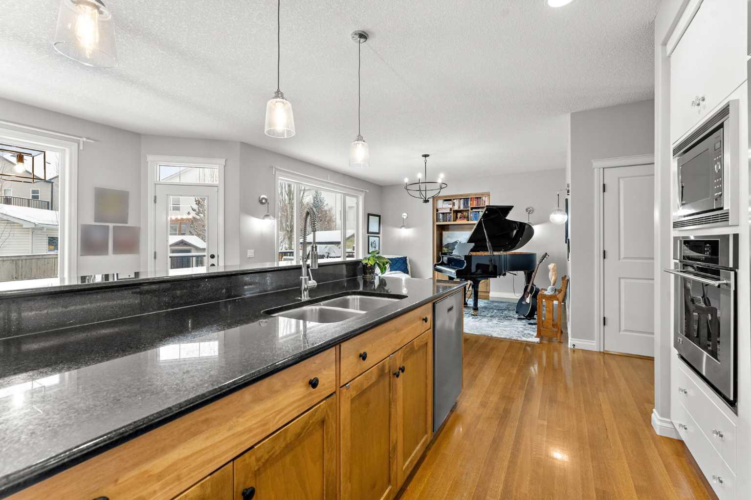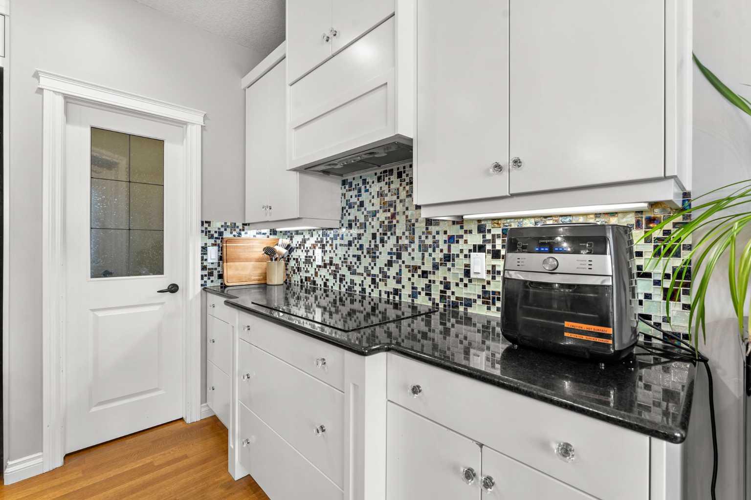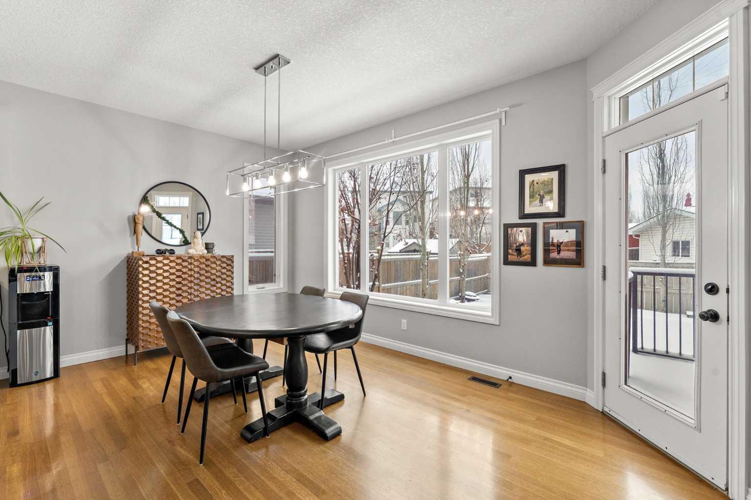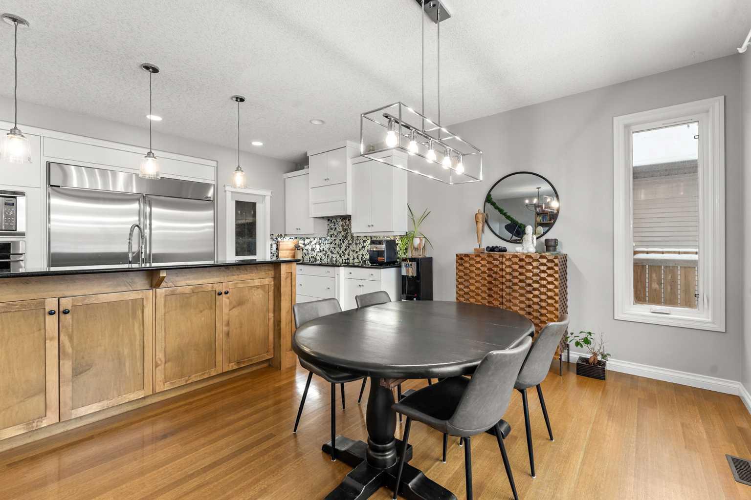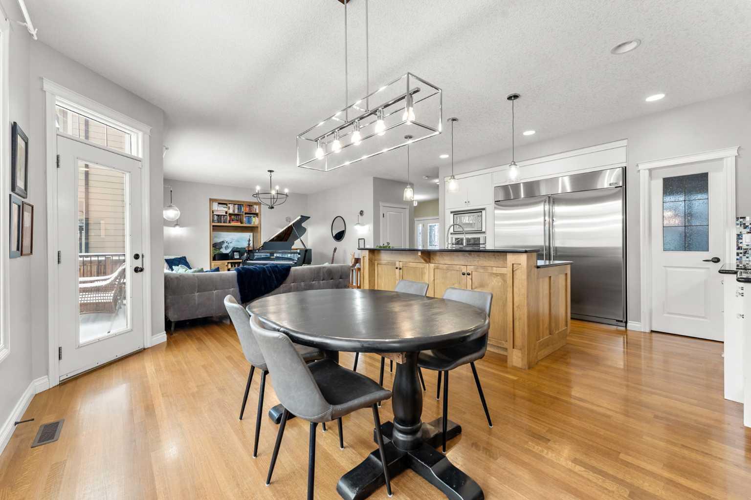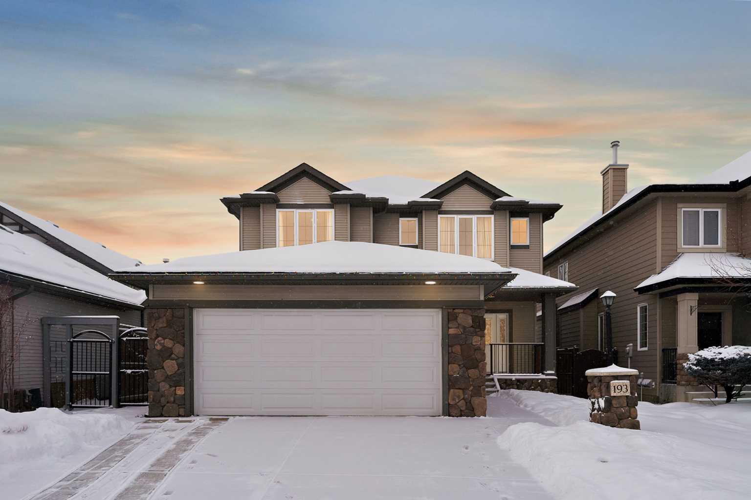
Client Remarks
This stunning 4-bedroom, 3.5-bathroom home offers a spacious and modern living experience. The open-concept main floor features a beautifully appointed kitchen with granite countertops, a countertop stove, a stainless steel wall oven, and a Sub-Zero side-by-side refrigerator and full-sized freezer—perfect for any home chef. A convenient main-level laundry room off the garage adds practicality to everyday living.
The large master bedroom offers plenty of space and comfort, complete with a 5-piece ensuite featuring a relaxing soaker tub, a walk-in closet, and two additional generous bedrooms upstairs. The huge family room is ideal for gatherings or quiet relaxation.
The fully finished basement adds even more living space, with an additional bedroom, a rec room, and a 3-piece bath.
Located close to schools, shopping, and dining, this home offers both comfort and convenience. Don’t miss out on this exceptional opportunity!
Property Description
193 Cimarron Drive, Okotoks, Alberta, T1S 0A7
Property type
Detached
Lot size
N/A acres
Style
2 Storey
Approx. Area
N/A Sqft
Home Overview
Basement information
Finished,Full
Building size
N/A
Status
In-Active
Property sub type
Maintenance fee
$0
Year built
--
Walk around the neighborhood
193 Cimarron Drive, Okotoks, Alberta, T1S 0A7Nearby Places

Shally Shi
Sales Representative, Dolphin Realty Inc
English, Mandarin
Residential ResaleProperty ManagementPre Construction
Mortgage Information
Estimated Payment
$0 Principal and Interest
 Walk Score for 193 Cimarron Drive
Walk Score for 193 Cimarron Drive

Book a Showing
Tour this home with Shally
Frequently Asked Questions about Cimarron Drive
See the Latest Listings by Cities
1500+ home for sale in Ontario
