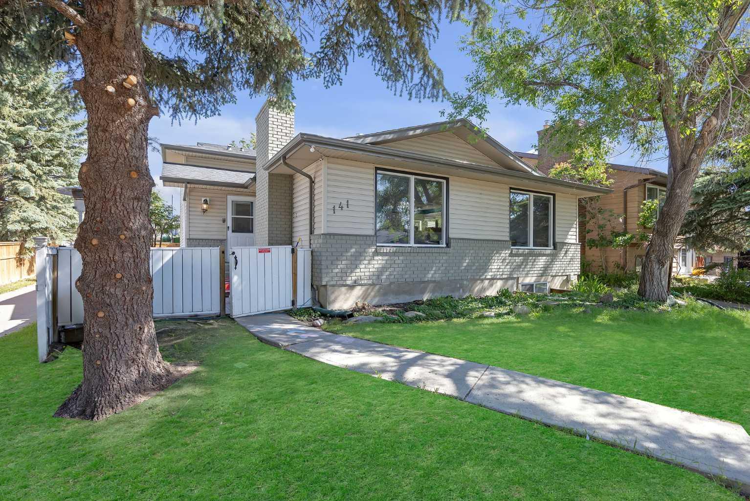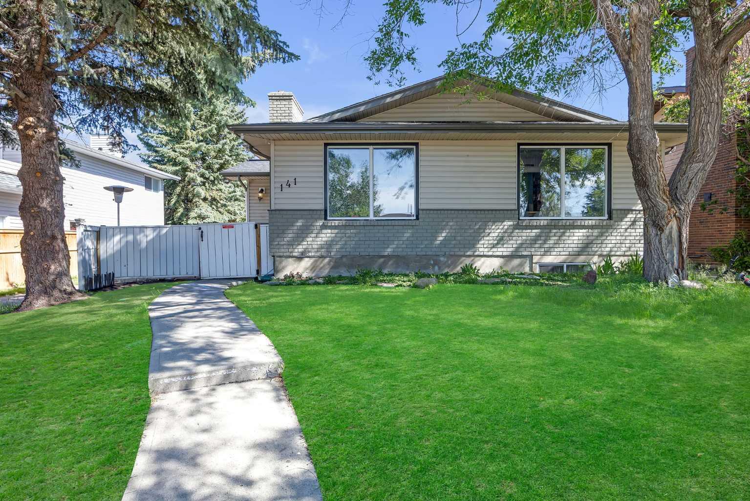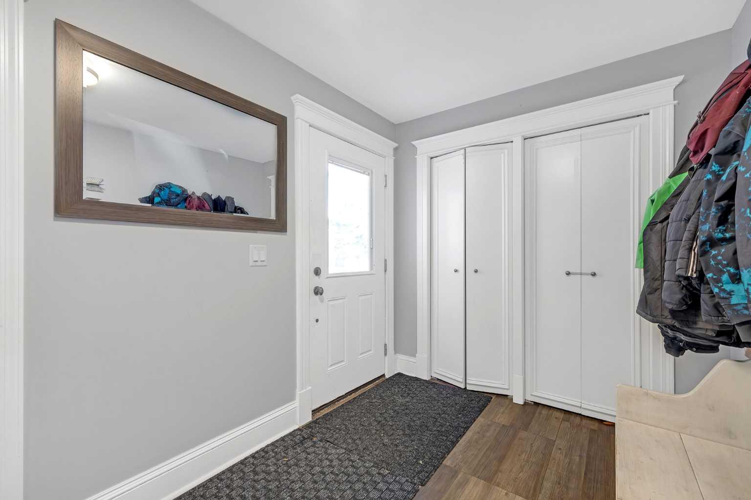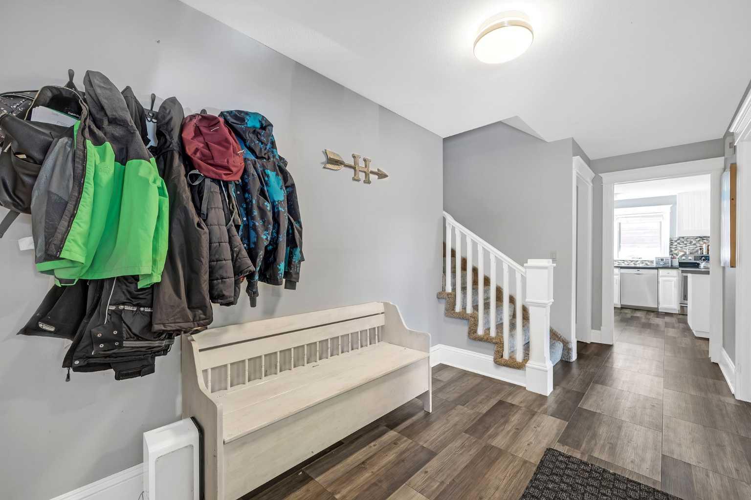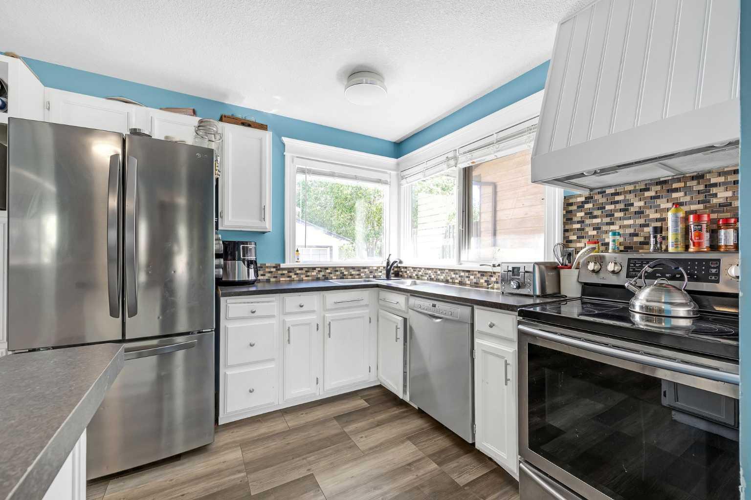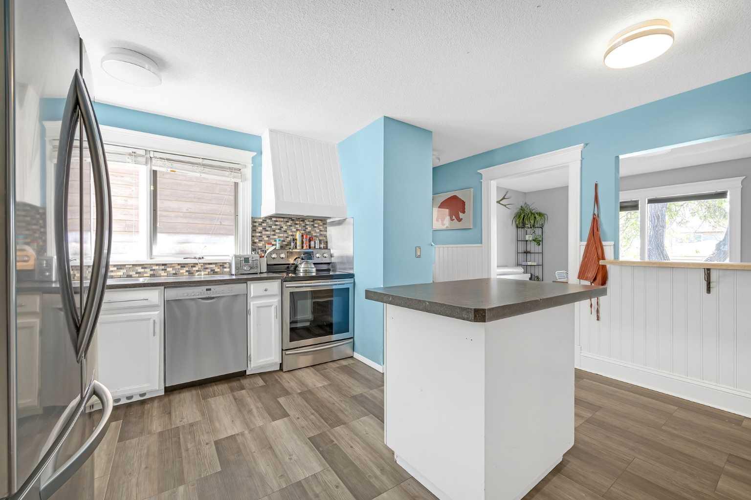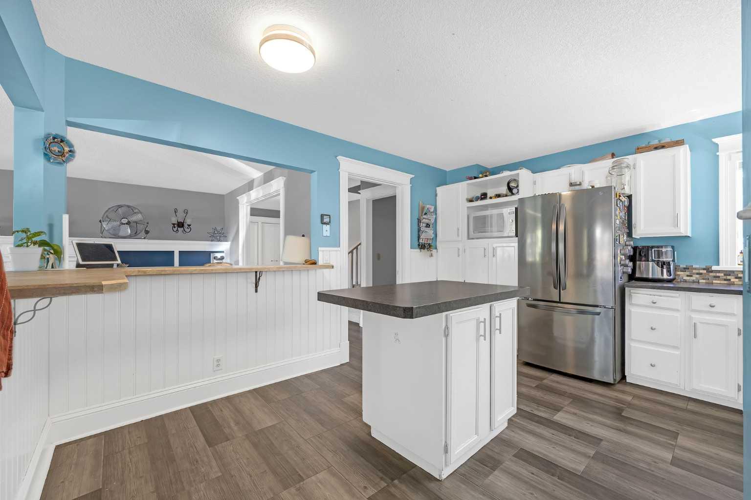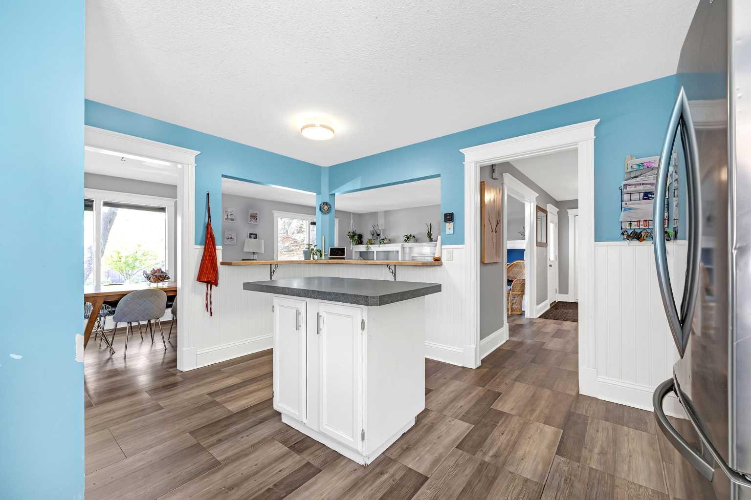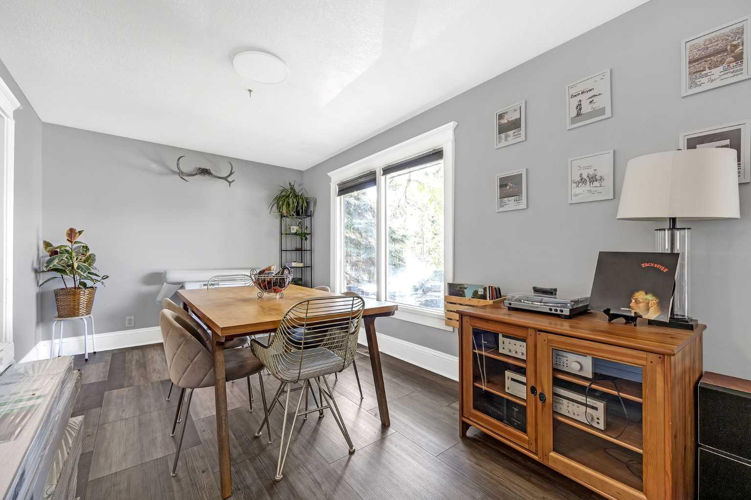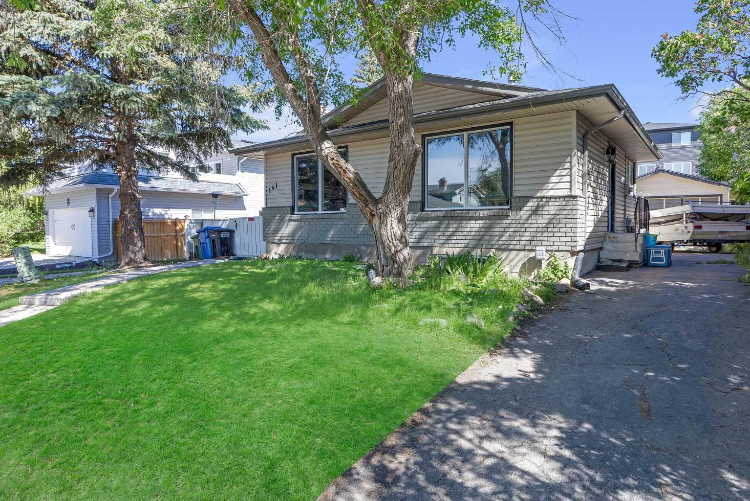
Client Remarks
Discover the endless potential of this charming 4-level split home, offering 2,600 sq ft of developed living space! Ideal for families or savvy investors, this home features excellent separation of spaces and presents a fantastic opportunity for those willing to invest a little sweat equity.
The main floor welcomes you with a spacious entrance leading into the living room, complete with a cozy wood fireplace. The large kitchen and ample dining room form a central hub perfect for family gatherings and entertaining guests.
Just a few steps up, you'll find three bedrooms, including a master suite with its own 4-piece ensuite bathroom. A few steps down from the main level, enter a peaceful family room with wainscoting on the walls. This level also includes a study area, a 3-piece bathroom, and two additional bedrooms.
The lower level offers loads of potential with a fantastic media room, a cold room, and a full laundry room equipped with a sink and shelving. Additionally, this level includes a sixth bedroom, providing even more space for a growing family or guests. The detached garage measures 16' x 24'.
With some updates and personal touches, this home can truly shine.
Property Description
141 Carr Crescent, Okotoks, Alberta, T1S1B5
Property type
Detached
Lot size
N/A acres
Style
4 Level Split
Approx. Area
N/A Sqft
Home Overview
Last check for updates
Virtual tour
N/A
Basement information
Finished,Full
Building size
N/A
Status
In-Active
Property sub type
Maintenance fee
$0
Year built
--
Walk around the neighborhood
141 Carr Crescent, Okotoks, Alberta, T1S1B5Nearby Places

Shally Shi
Sales Representative, Dolphin Realty Inc
English, Mandarin
Residential ResaleProperty ManagementPre Construction
Mortgage Information
Estimated Payment
$0 Principal and Interest
 Walk Score for 141 Carr Crescent
Walk Score for 141 Carr Crescent

Book a Showing
Tour this home with Shally
Frequently Asked Questions about Carr Crescent
See the Latest Listings by Cities
1500+ home for sale in Ontario
