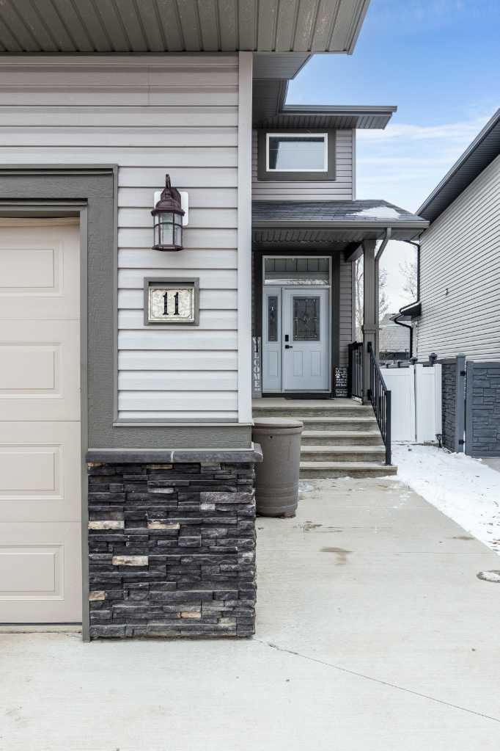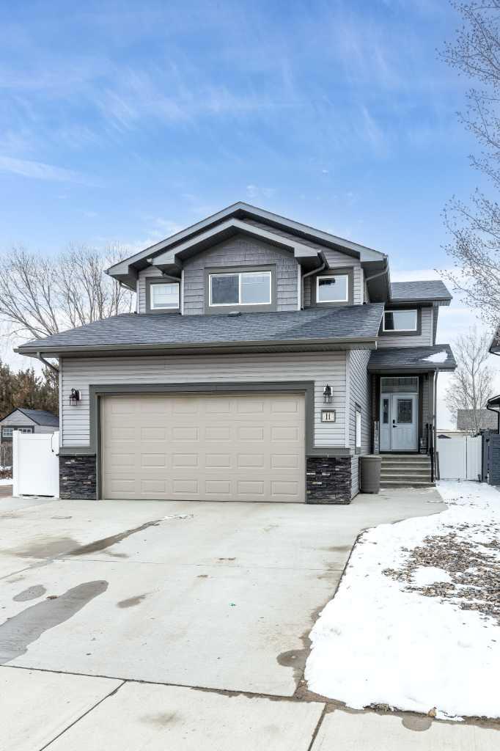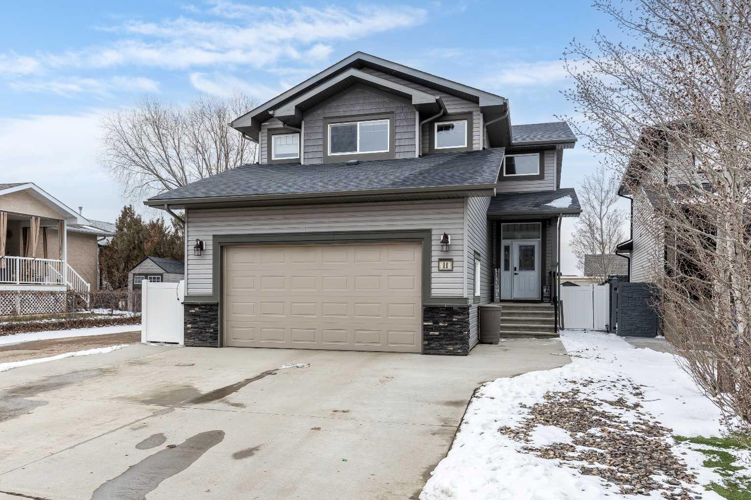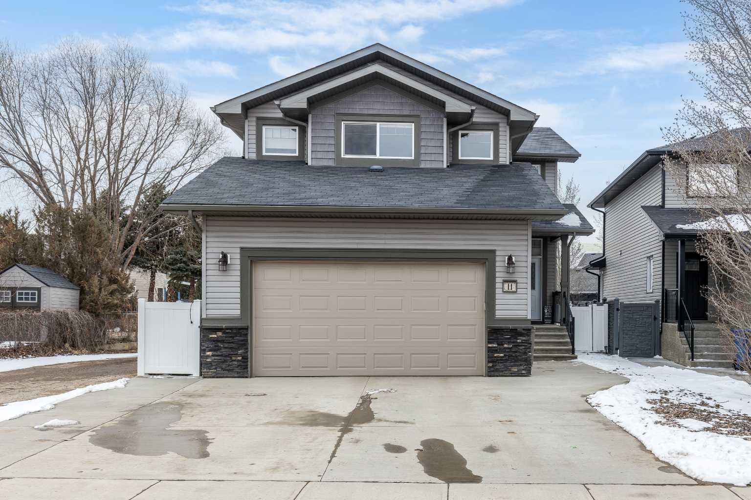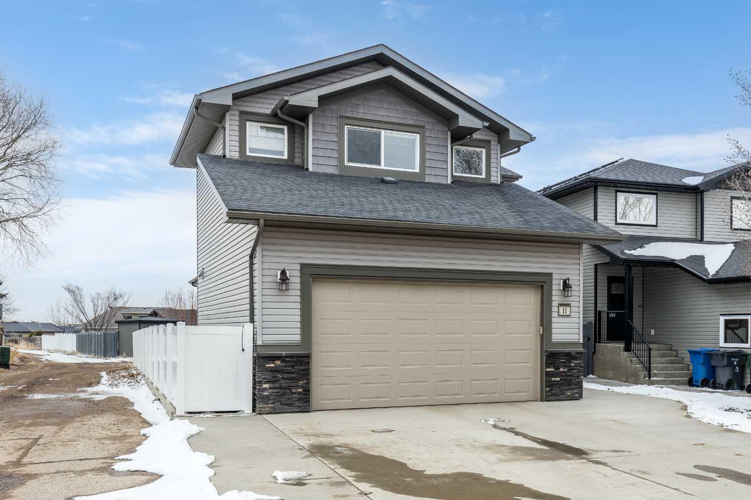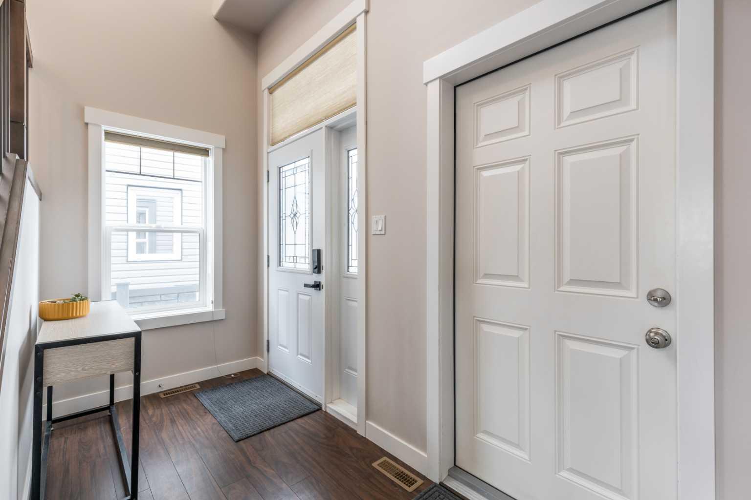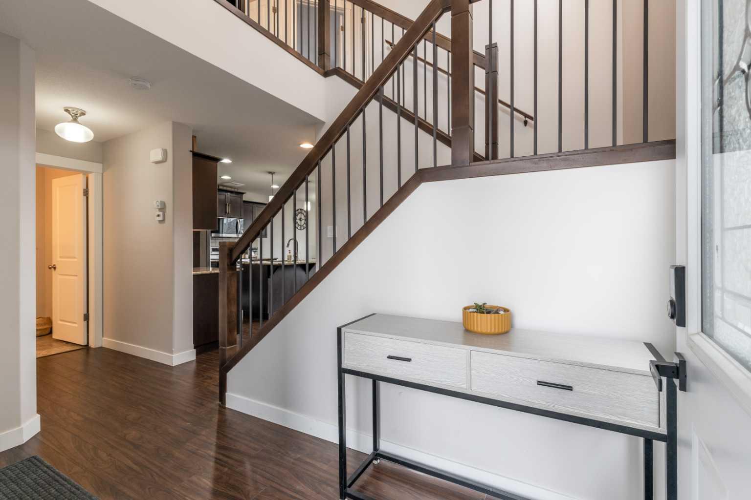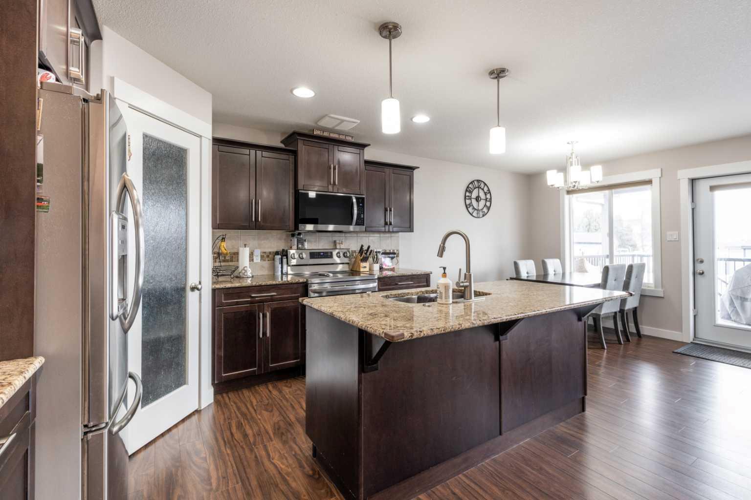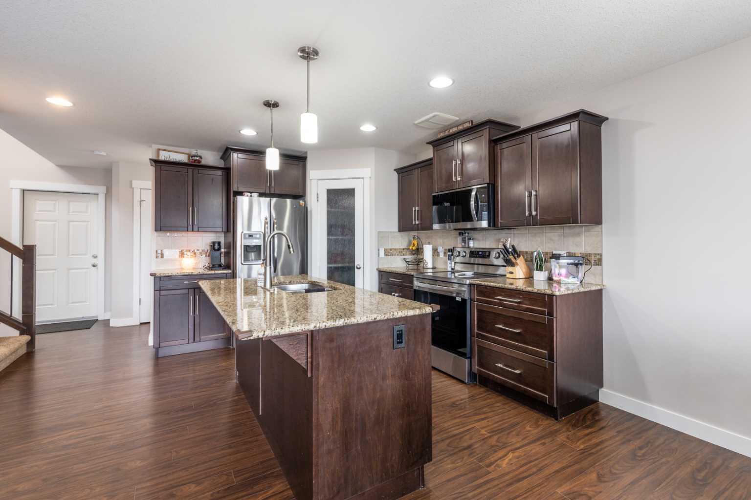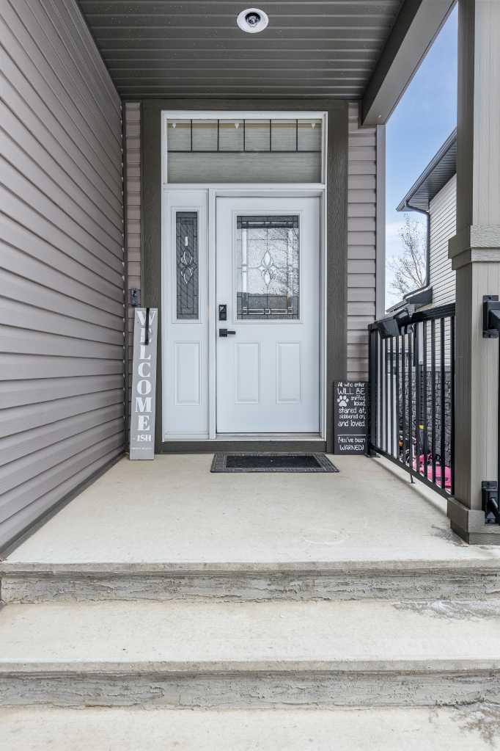
List Price: $499,900
11 Sterling Link, Medicine Hat , Alberta, T1B4N2
- By REAL BROKER
Detached|MLS - #|Pending
3 Bed
4 Bath
Client Remarks
Welcome to one of the city's most family-friendly neighborhoods , with a classic two-storey layout and a fully developed basement. Welcome to 11 Sterling Link Southeast , a 1,719 square foot beauty close to parks, schools and walking paths on the south end of town. The home has great curb appeal with an extended front drive and a double attached garage in the front. The front foyer opens up to a great layout, the main floor is flooded with natural light with a fully equipped kitchen. Stainless steel appliances , granite countertops and and a corner pantry complete the kitchen that opens into the living space and access to the covered deck. The upper floor has 3 bedrooms including a great primary suite with ensuite and walk-in closet. The basement is fully developed with room for another bedroom if you need, but is currently a great spot for family time or to lay back and watch a movie or the game. The yard is a great size for the area with a shed included for extra storage. Come see if this home could be the one for you , contact your preferred agent today.
Property Description
11 Sterling Link, Medicine Hat, Alberta, T1B4N2
Property type
Detached
Lot size
N/A acres
Style
2 Storey
Approx. Area
N/A Sqft
Home Overview
Last check for updates
Virtual tour
N/A
Basement information
Finished,Full
Building size
N/A
Status
In-Active
Property sub type
Maintenance fee
$0
Year built
--
Walk around the neighborhood
11 Sterling Link, Medicine Hat, Alberta, T1B4N2Nearby Places

Shally Shi
Sales Representative, Dolphin Realty Inc
English, Mandarin
Residential ResaleProperty ManagementPre Construction
Mortgage Information
Estimated Payment
$0 Principal and Interest
 Walk Score for 11 Sterling Link
Walk Score for 11 Sterling Link

Book a Showing
Tour this home with Shally
Frequently Asked Questions about Sterling Link
See the Latest Listings by Cities
1500+ home for sale in Ontario
