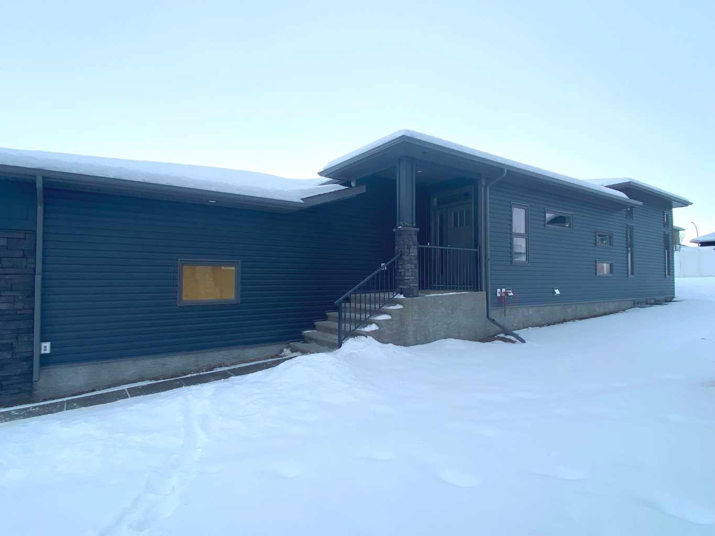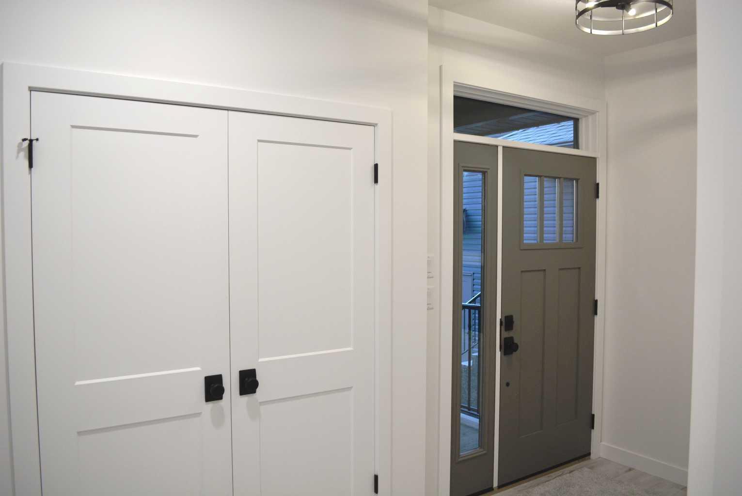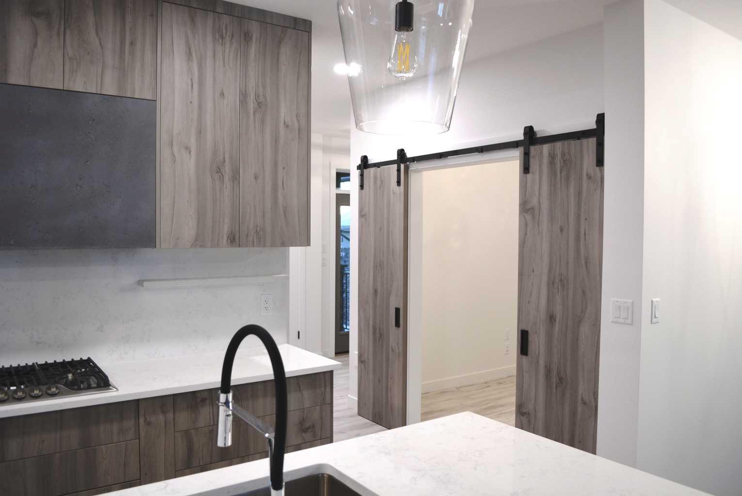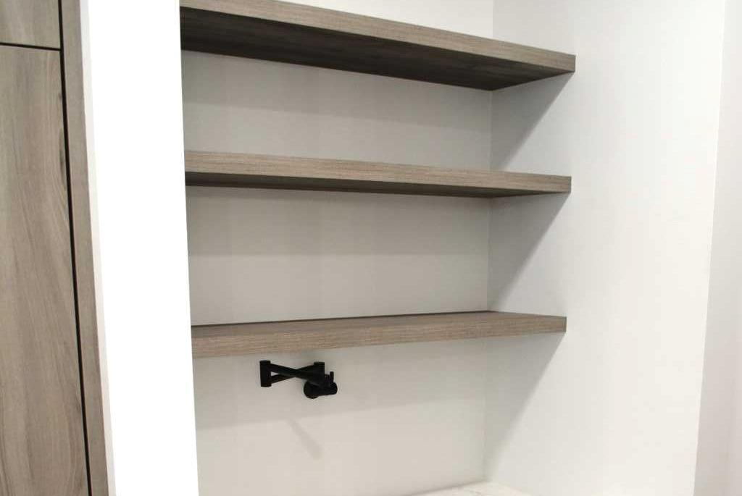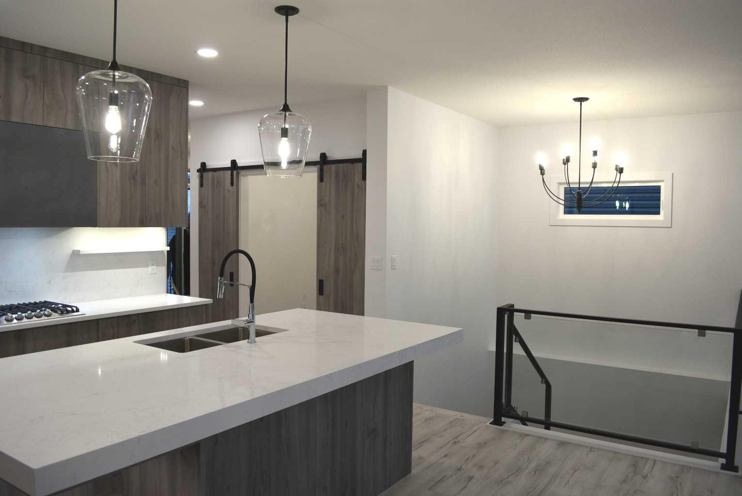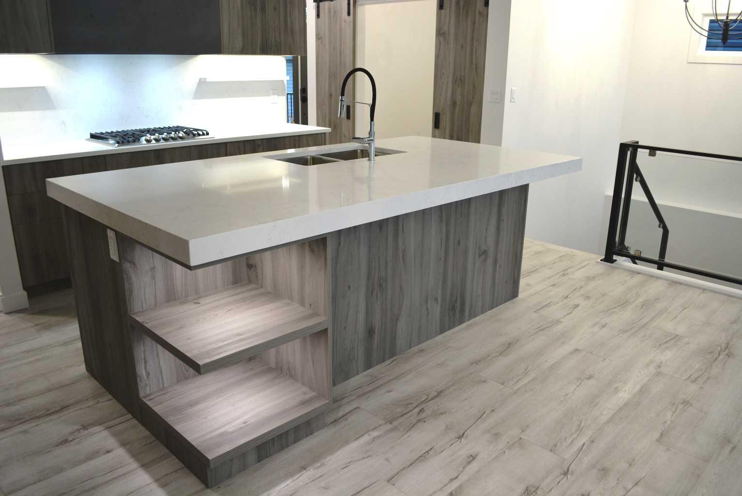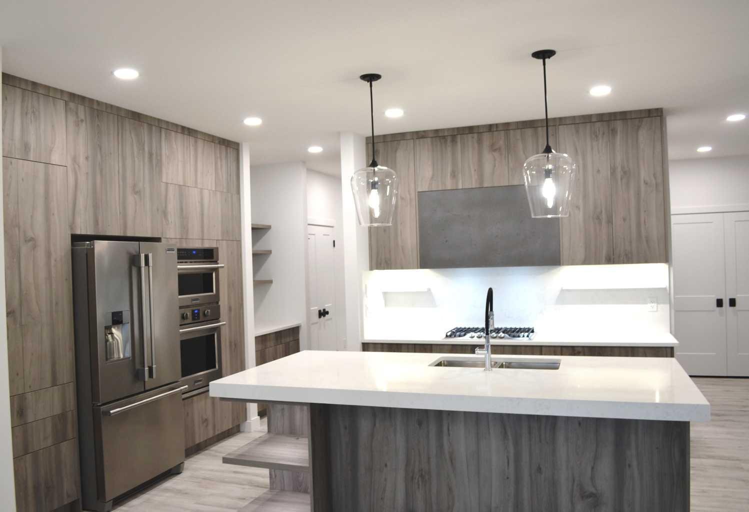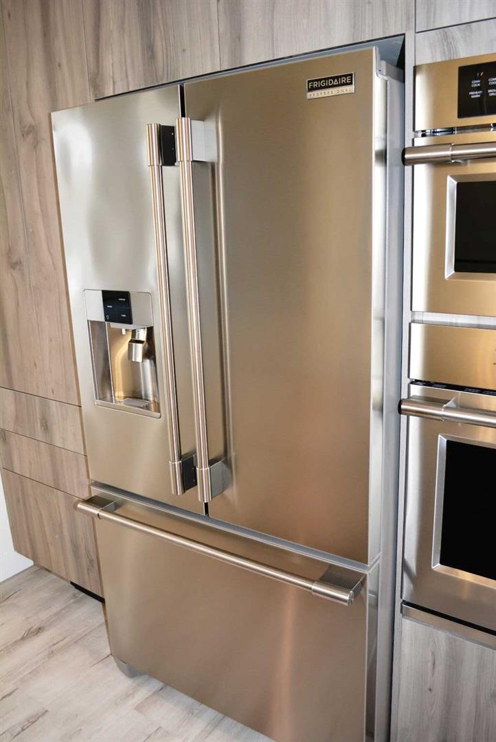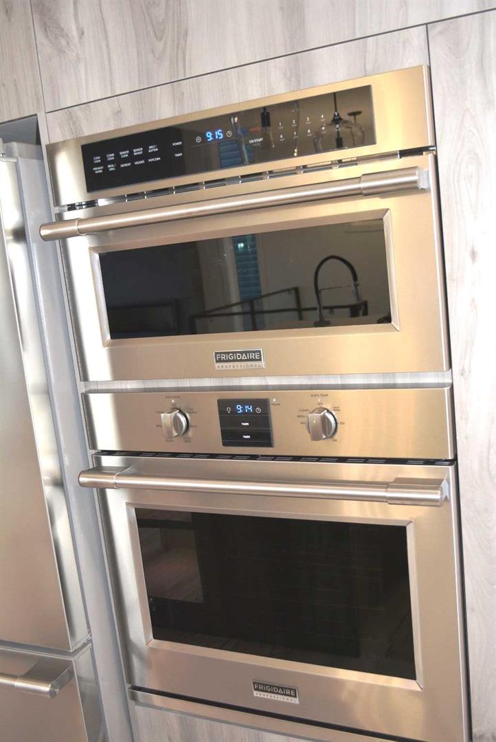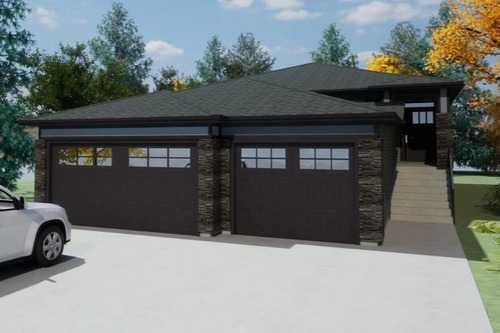
List Price: $929,900
207 Hamptons Crescent, Medicine Hat , Alberta, T1B 0P4
- By RE/MAX MEDALTA REAL ESTATE
Detached|MLS - #|Terminated
3 Bed
3 Bath
Client Remarks
Welcome to The Savannah - built by Serenity Homes. The main floor boasts 1578 square feet of brilliance. An open floor plan, with full basement development and triple attached, heated garage. The home is currently being finished and expected to be completed by April 1. The features are endless, and it will be stunning, to say the least. From the mechanical & construction features, you have the impressive Zoned Heating for that evenly comfortable temperature, a floor drain in the garage, 9-foot ceilings both on the main floor and lower level, heated floors and towel warmer in the ensuite, updated, modern lighting and much more. This upscale luxury home has a tremendous floorplan with exquisite finishing's such as quartz countertops throughout, a walkthrough pantry, metal/glass railing, an incredible fireplace feature wall on the main floor, and a 2nd fireplace feature wall in the lower level. The dream kitchen will surely impress, with gorgeous quartz countertops with custom cabinetry, a separate coffee bar with its own pot filler, and a large island with a breakfast bar. The primary bedroom provides access to the deck, a beautiful 5pc ensuite bathroom with dual sinks, a custom shower, and a relaxing soaker tub with a massive walk-in closet. The main floor laundry room has a sink, cabinets, and a quartz folding counter. The basement oasis is host to 2 bedrooms plus office/den, a bathroom with dual sinks, and an incredible wet bar with a wine cooler and microwave. You will not be disappointed with all the space you could desire, including the comfort of the huge, covered deck. Both driveway and sidewalk will be poured with concrete. All with a 10-year national new home warranty. Contact your local neighbourhood REALTOR® today! *Some exterior pictures from computerized rendering and previous similar construction, additional pictures coming as the home progresses.
Property Description
207 Hamptons Crescent, Medicine Hat, Alberta, T1B 0P4
Property type
Detached
Lot size
N/A acres
Style
Bungalow
Approx. Area
N/A Sqft
Home Overview
Last check for updates
Virtual tour
N/A
Basement information
Finished,Full
Building size
N/A
Status
In-Active
Property sub type
Maintenance fee
$0
Year built
--
Walk around the neighborhood
207 Hamptons Crescent, Medicine Hat, Alberta, T1B 0P4Nearby Places

Shally Shi
Sales Representative, Dolphin Realty Inc
English, Mandarin
Residential ResaleProperty ManagementPre Construction
Mortgage Information
Estimated Payment
$0 Principal and Interest
 Walk Score for 207 Hamptons Crescent
Walk Score for 207 Hamptons Crescent

Book a Showing
Tour this home with Shally
Frequently Asked Questions about Hamptons Crescent
See the Latest Listings by Cities
1500+ home for sale in Ontario
