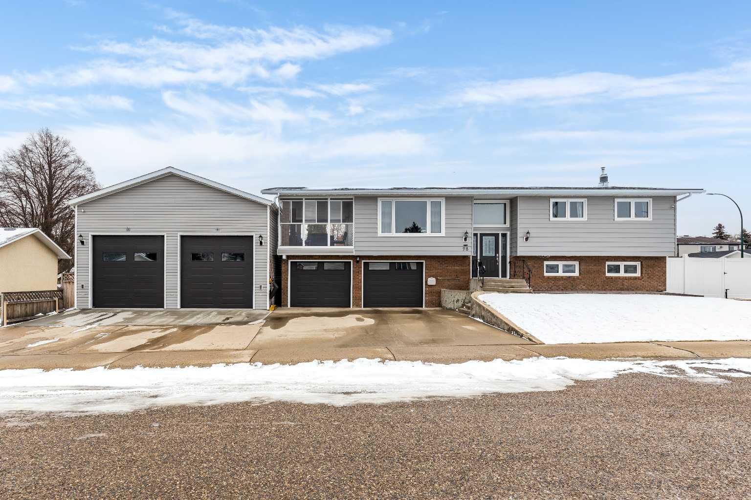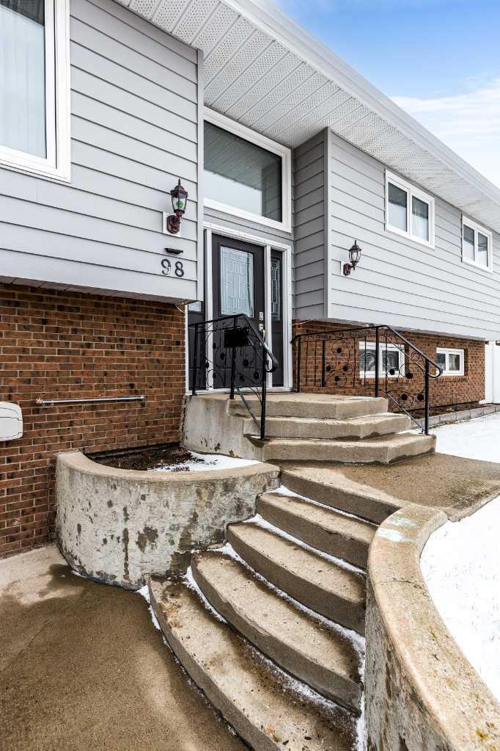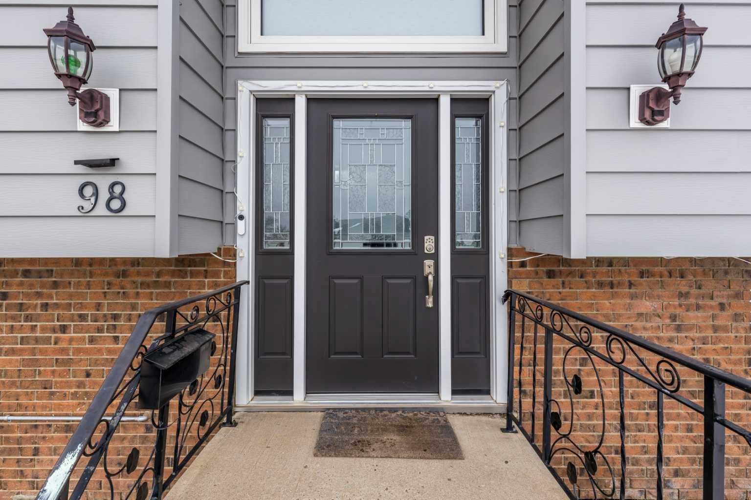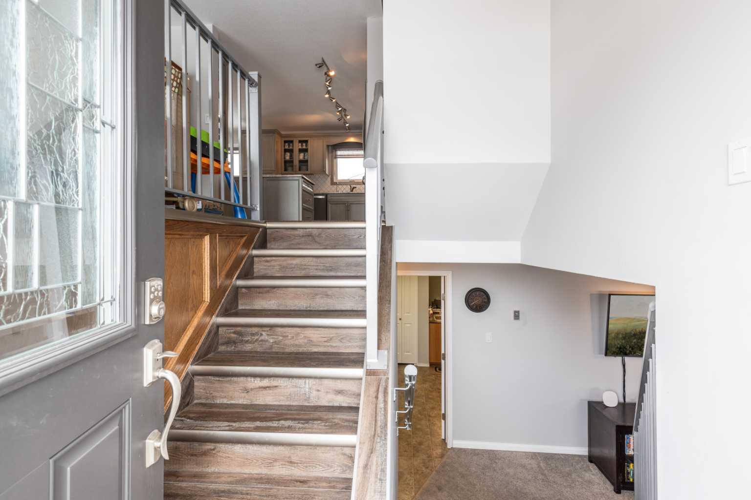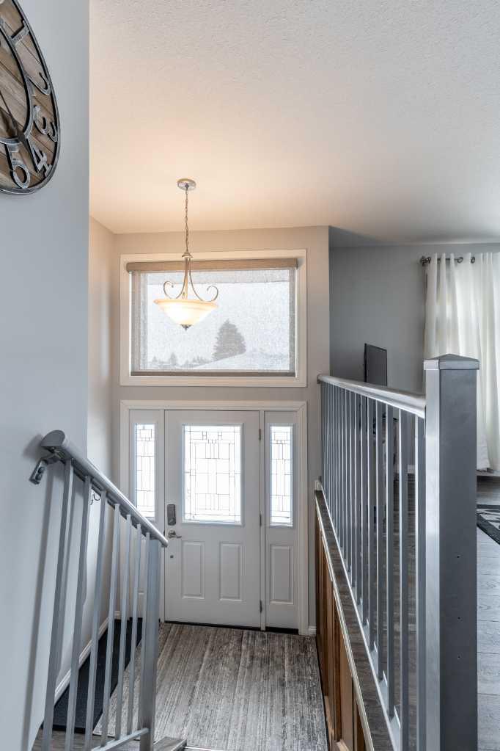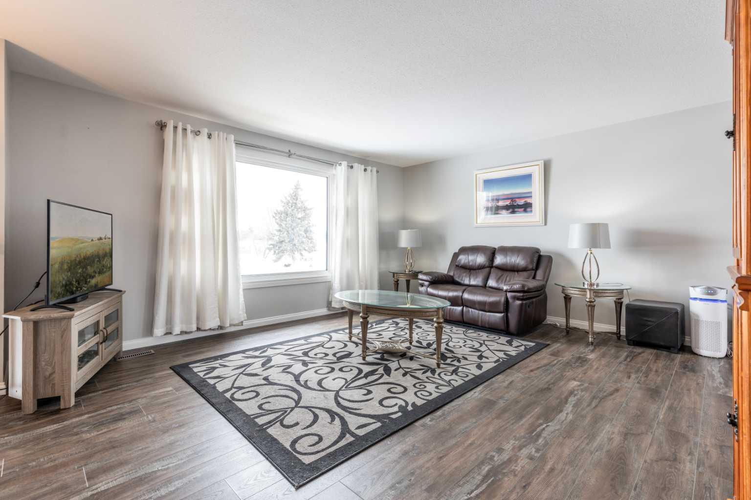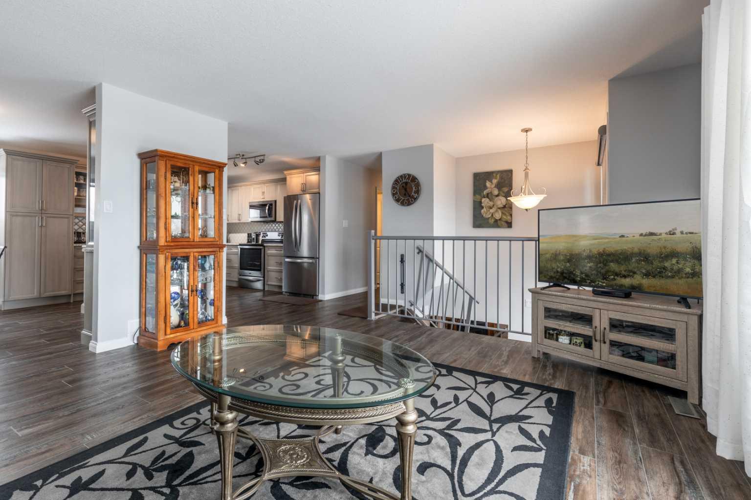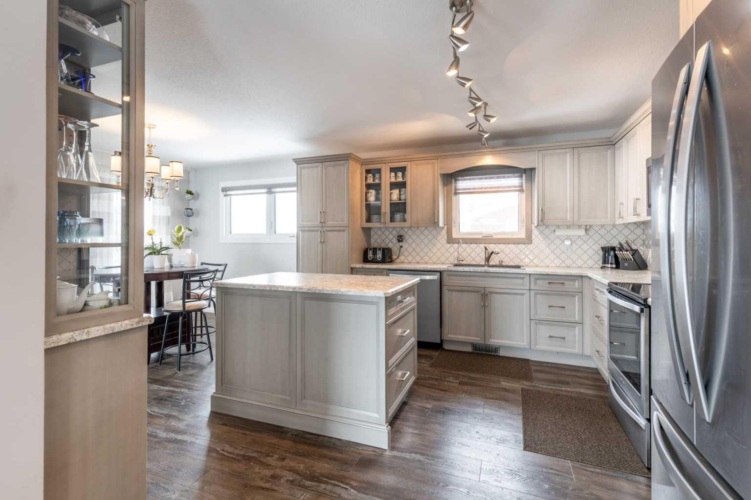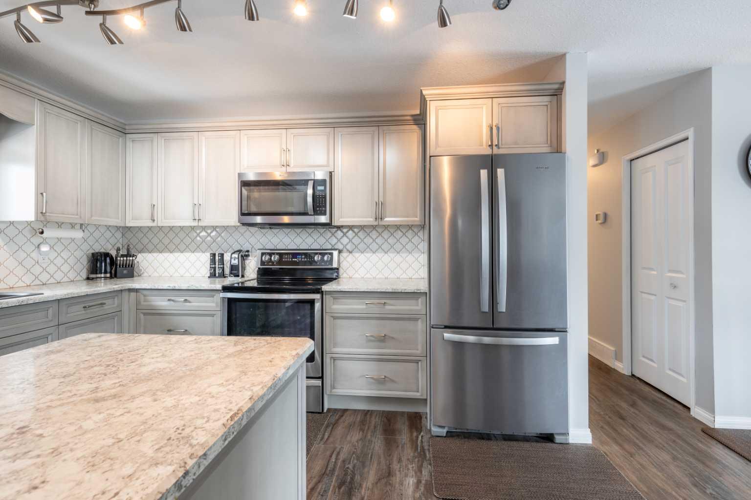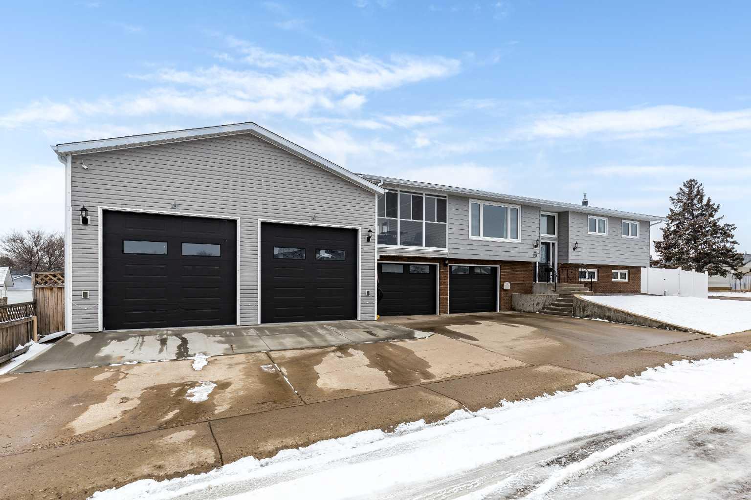
List Price: $539,900
98 Cairney Crescent, Medicine Hat , Alberta, T1B 1L4
- By ROYAL LEPAGE COMMUNITY REALTY
Detached|MLS - #|Pending
3 Bed
3 Bath
Client Remarks
Welcome to this meticulously updated and move-in-ready bilevel home, offering 4 spacious bedrooms and 3 full bathrooms, including a master suite with a private ensuite. Boasting a series of extensive renovations, this home combines modern finishes with unbeatable functionality, perfect for those who appreciate style, comfort, and convenience. Upon entering, you'll immediately notice the open concept layout, highlighted by the new Heibert kitchen cabinets, upgraded appliances, and sleek vinyl plank flooring throughout the main level. Off of the kitchen you will find a deck with new vinyl decking, new railings, closed in with new lexan and screens, a gas line hook-up for your barbecue, and amazing views for the Canada Day fireworks! Three of the four bedrooms are conveniently located on the main level, offering ample closet space and natural light. As you step downstairs you will be welcomed by the new carpet with high end underlay that makes it feel like you are walking on a cloud! The bottom level features a spacious family room with a gas fireplace, perfect for those chilly evenings, the fourth bedroom, spacious full bathroom, and lots of storage. The updates throughout the house are extensive, including all new windows, doors, drywall, ceilings, plumbing fixtures, light fixtures, electrical outlets&switches, water softener, water filtration system, and hot water tank. This home is practically brand new. Outside you will find beautifully landscaped grounds, complete with new sod, underground sprinklers, and new lifetime Phoenix vinyl fencing and gates providing privacy and a touch of luxury to your outdoor space. Out back you will find plenty of storage. Outside updates include new roof shingles, roof vents, soffits, and eavestroughs on both garages and the house. Car enthusiasts and hobbyists will be in awe of all the incredible garage space! This home features a renovated attached 25x24 garage with a forced air furnace. It also features a 25x26 detached extra tall garage built in 2019 featuring 2X6 walls, radiant heating, and a 2 post car hoist! Both garages are equipped with new garage doors and garage door openers. There is also lots of room in front of both garages for RV parking. With all of the updates, ample garage space, and comfortable, stylish interior, this home is truly a dream and a must-see! Call your favourite REALTOR® today and experience the beauty and craftsmanship of this one-of-a-kind property!
Property Description
98 Cairney Crescent, Medicine Hat, Alberta, T1B 1L4
Property type
Detached
Lot size
N/A acres
Style
Bi-Level
Approx. Area
N/A Sqft
Home Overview
Last check for updates
Virtual tour
N/A
Basement information
Finished,Full
Building size
N/A
Status
In-Active
Property sub type
Maintenance fee
$0
Year built
--
Walk around the neighborhood
98 Cairney Crescent, Medicine Hat, Alberta, T1B 1L4Nearby Places

Shally Shi
Sales Representative, Dolphin Realty Inc
English, Mandarin
Residential ResaleProperty ManagementPre Construction
Mortgage Information
Estimated Payment
$0 Principal and Interest
 Walk Score for 98 Cairney Crescent
Walk Score for 98 Cairney Crescent

Book a Showing
Tour this home with Shally
Frequently Asked Questions about Cairney Crescent
See the Latest Listings by Cities
1500+ home for sale in Ontario
