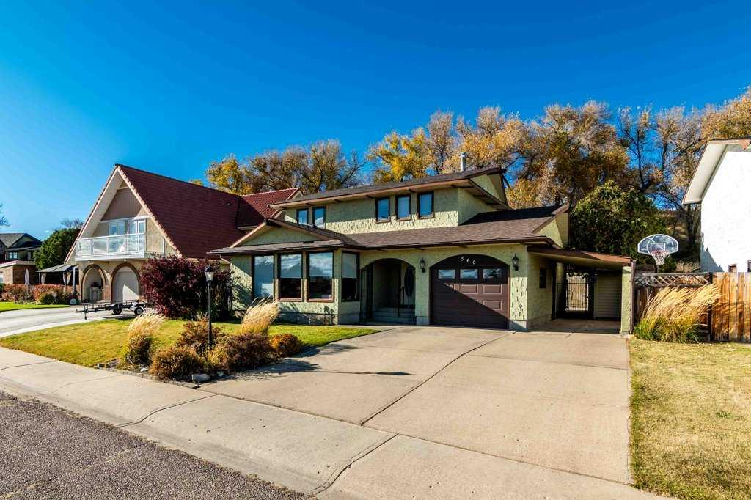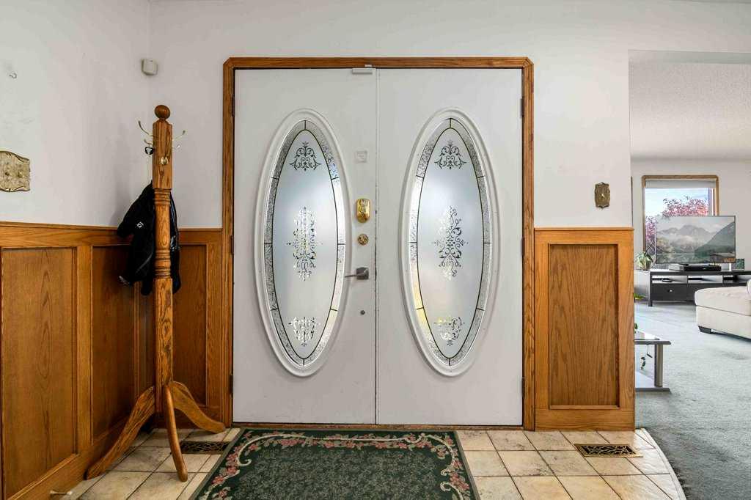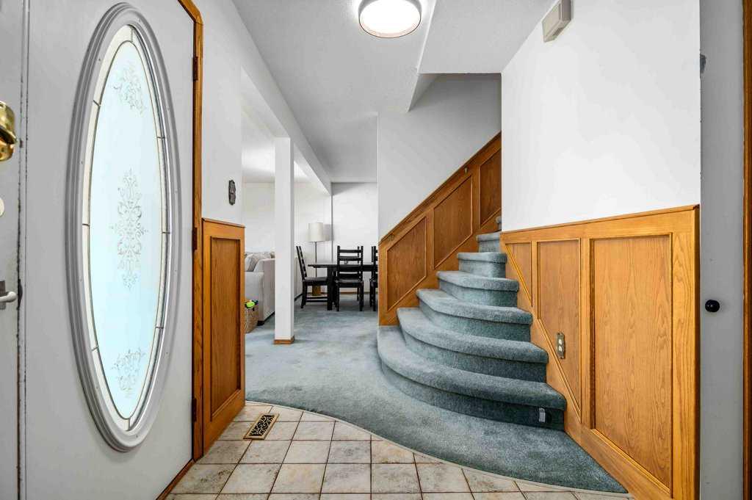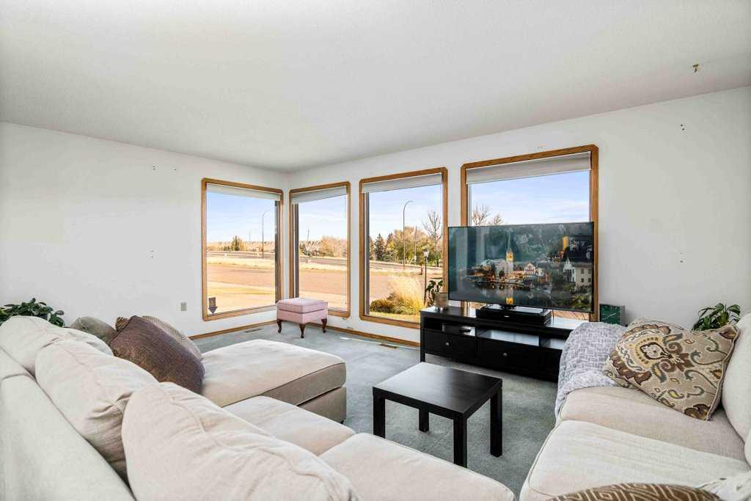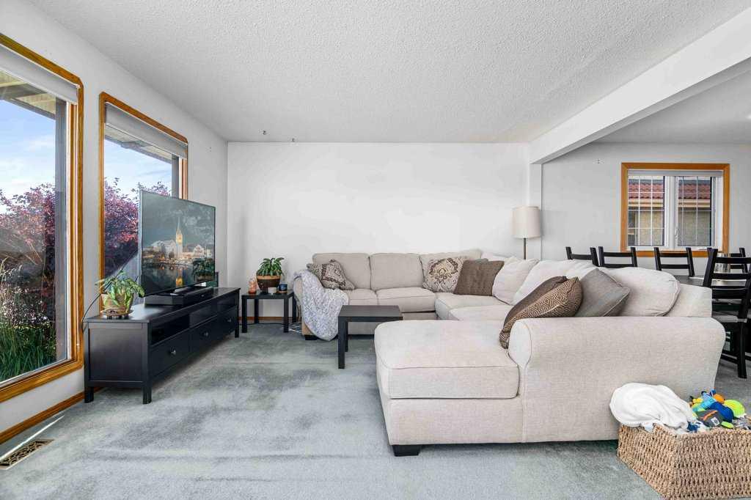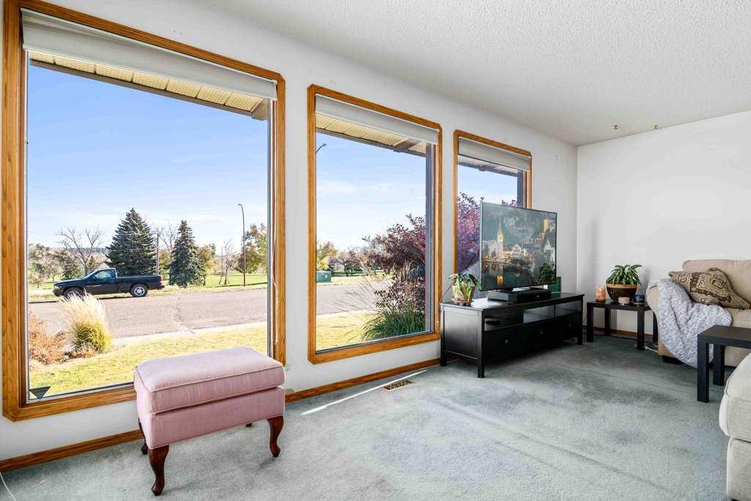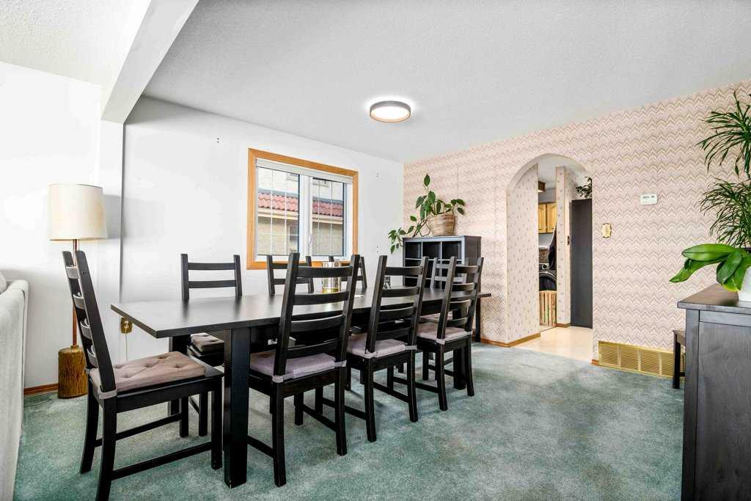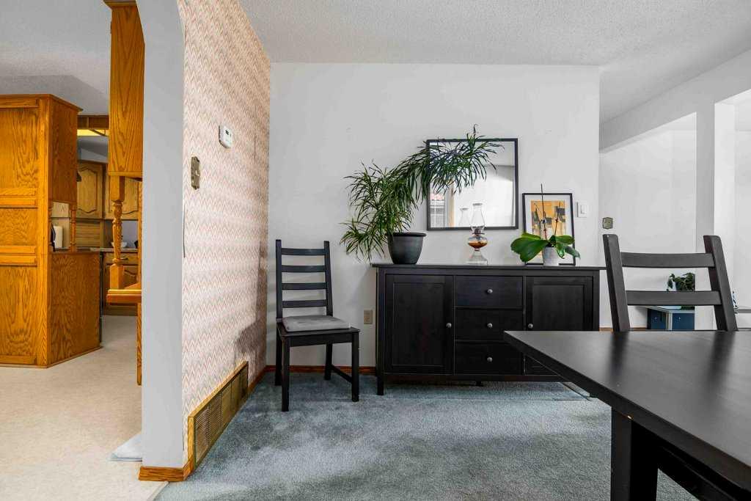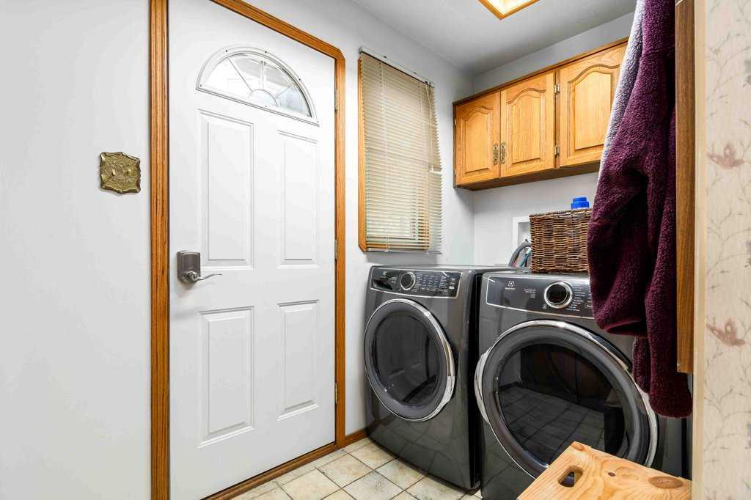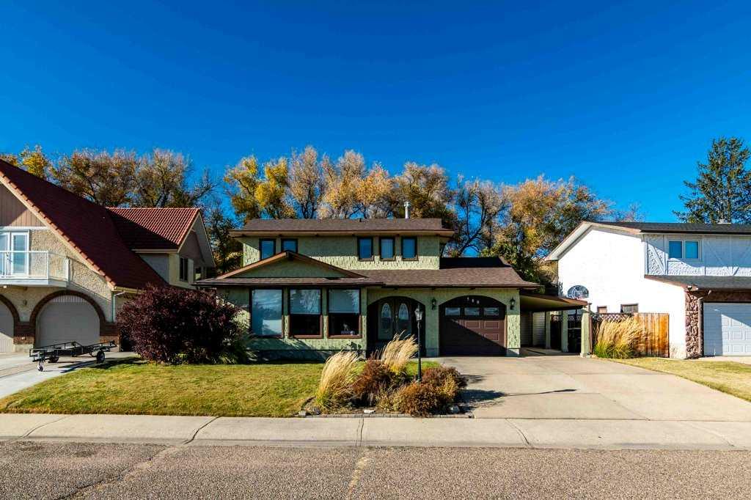
Client Remarks
Let's talk Location!! This great family home is right across the road from the Medicine Hat Golf & Country Club. This 1800+ square foot home complete with 4 bedrooms, 4 bathrooms, plus fully renovated basement, is perfect for that growing family. The spacious front living room which faces the golf course, is a great place to visit and relax. The kitchen features oak cabinets & stainless steel appliances, including a new dishwasher. From the main floor, back family room, you can access your private, mature, tiered backyard. Upstairs includes a 3 piece bathroom, 3 bedrooms, including the huge primary with partially open ensuite, corner tub, shower, and dual sinks and walk in closet. Downstairs is fully developed with laminate flooring, 4th bedroom, family room, 4 piece bathroom , and large storage room. Completing this great 2 storey stucco home, is an attached single car garage with carport. Brand new shingles on house and garage in October, 2024. Come have a look, and you'll see with some of your own personal touches, you can turn this house into your ideal home!!
Property Description
560 4 Street, Medicine Hat, Alberta, T1A 7L4
Property type
Detached
Lot size
N/A acres
Style
2 Storey
Approx. Area
N/A Sqft
Home Overview
Basement information
Finished,Full
Building size
N/A
Status
In-Active
Property sub type
Maintenance fee
$0
Year built
--
Walk around the neighborhood
560 4 Street, Medicine Hat, Alberta, T1A 7L4Nearby Places

Shally Shi
Sales Representative, Dolphin Realty Inc
English, Mandarin
Residential ResaleProperty ManagementPre Construction
Mortgage Information
Estimated Payment
$0 Principal and Interest
 Walk Score for 560 4 Street
Walk Score for 560 4 Street

Book a Showing
Tour this home with Shally
Frequently Asked Questions about 4 Street
See the Latest Listings by Cities
1500+ home for sale in Ontario
