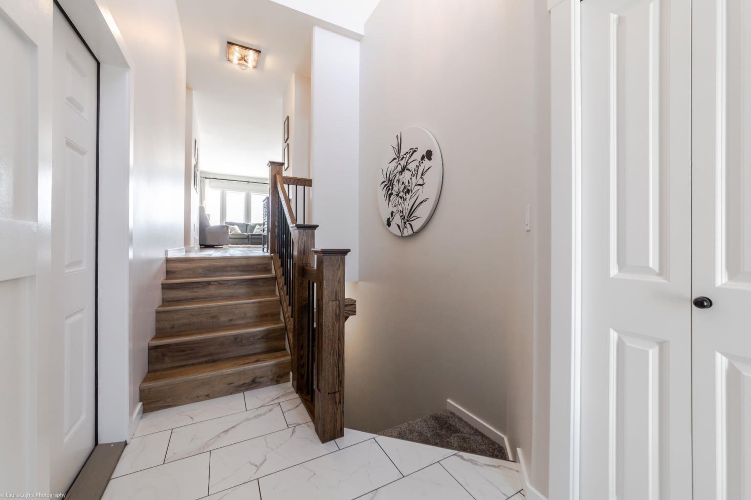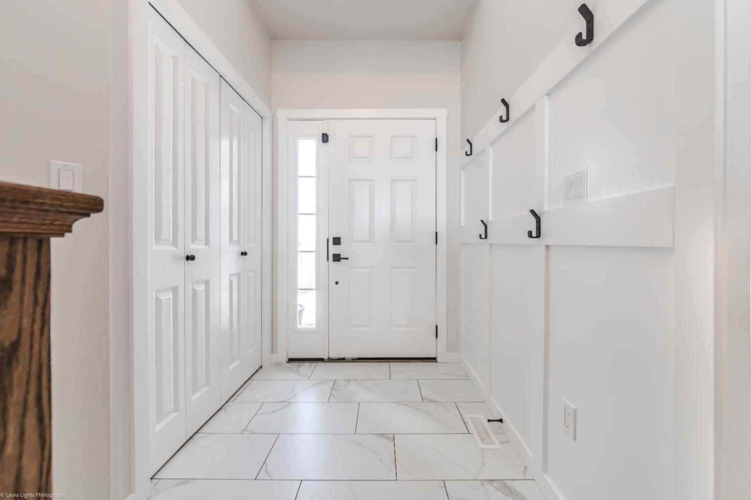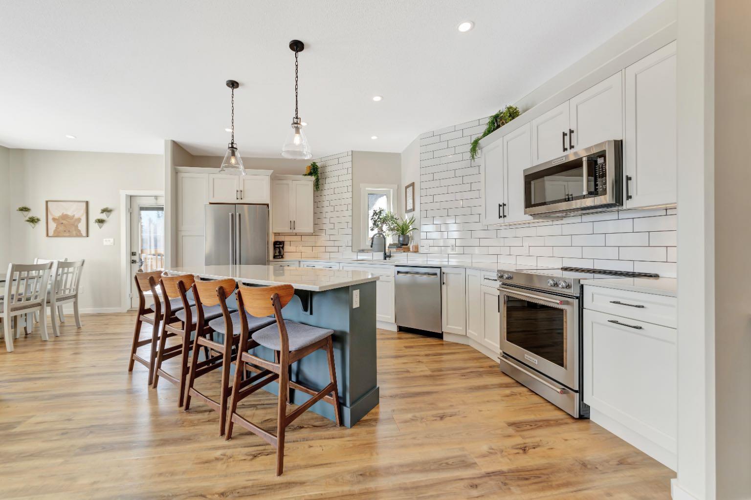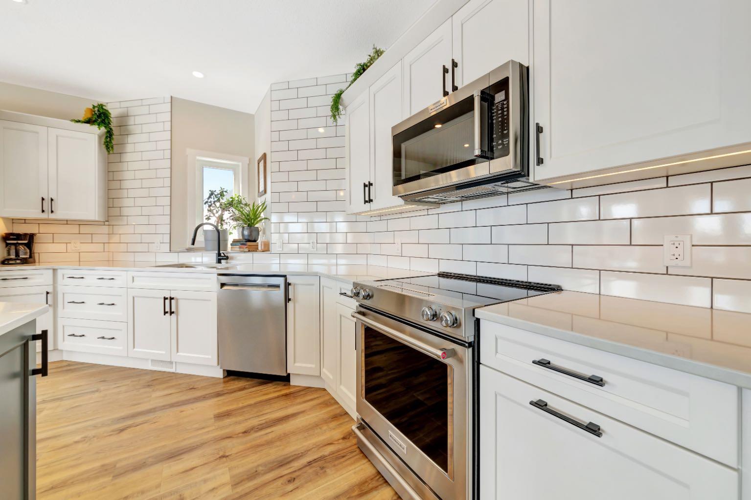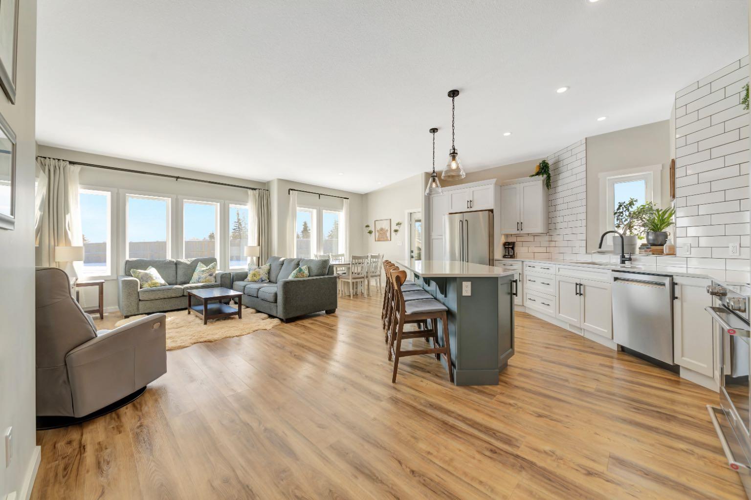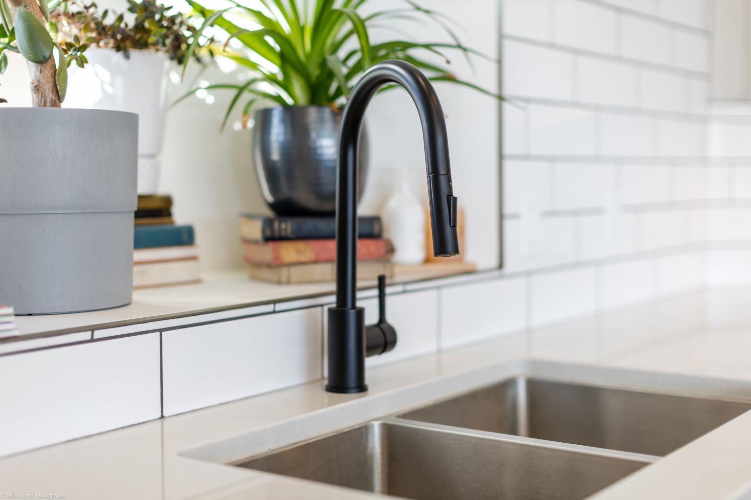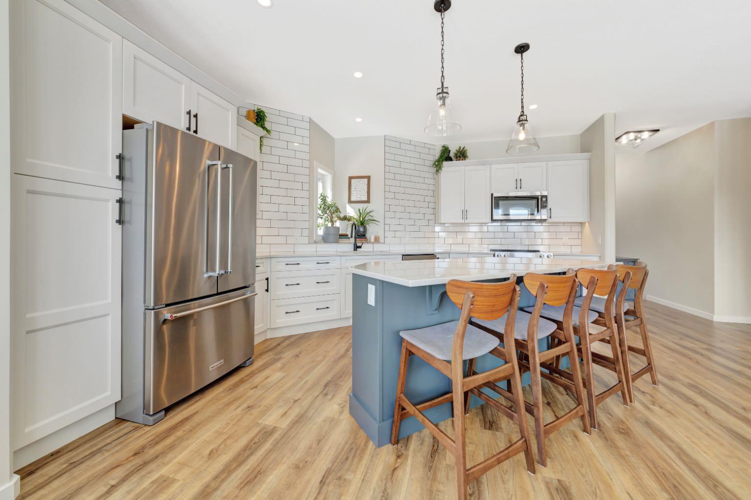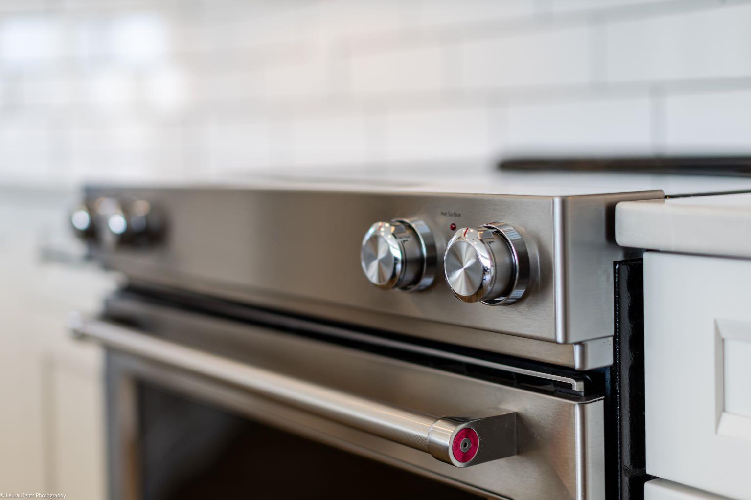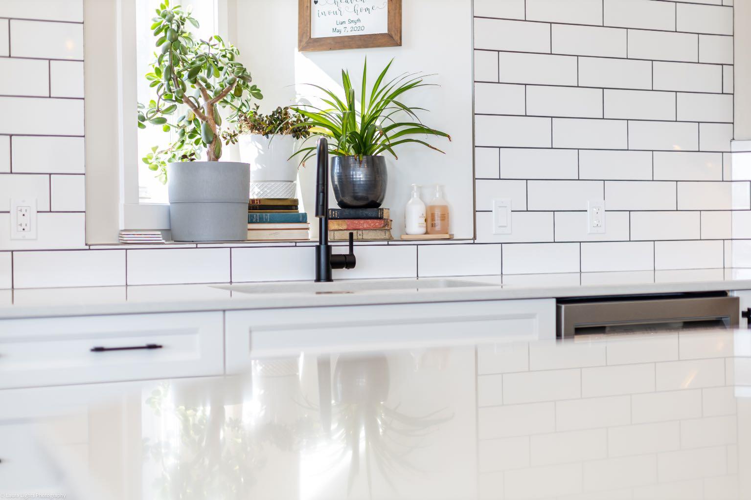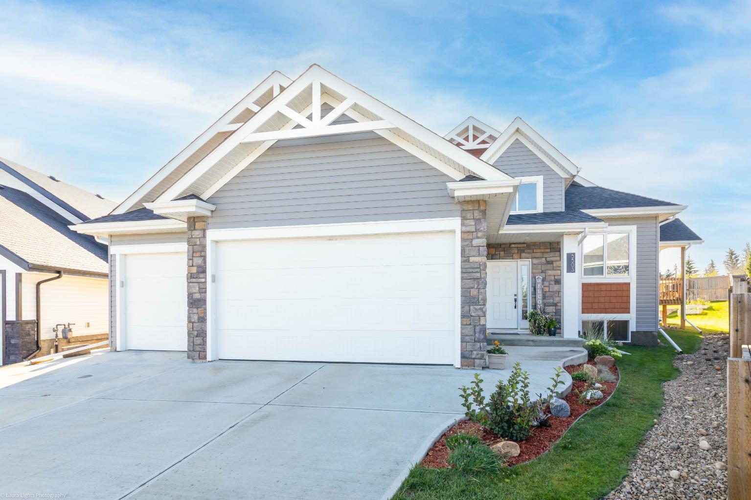
List Price: $629,900
5503 13 Street, Lloydminster West, Alberta, T9V 3T4
Detached|MLS - #|Sold
5 Bed
3 Bath
Client Remarks
This custom home is completely finished throughout, situated on a massive pie shaped lot offering over 11,000 square feet and in one of College Parks nicest locations! The main floor has a great open floor plan with a large eat-up island. The kitchen has quartz countertops, ample storage and plenty of natural light from the large South facing windows overlooking the backyard. Out the dining room you'll find a covered deck perfect for grilling! The main floor has 3 good sized bedrooms with the primary bedroom featuring a large walk-in closet and an ensuite with a great layout and double sinks. The basement is finished with a huge family room, additional bathroom and 2 bedrooms (one currently set up as a gym). The triple attached heated garage offers an overhead door to the backyard and lots of space for tinkering and keeping the vehicles warm and out of the elements. This is a must-see home!
Property Description
5503 13 Street, Lloydminster, Alberta, T9V 3T4
Property type
Detached
Lot size
N/A acres
Style
Bi-Level
Approx. Area
N/A Sqft
Home Overview
Basement information
Finished,Full
Building size
N/A
Status
In-Active
Property sub type
Maintenance fee
$0
Year built
--
Walk around the neighborhood
5503 13 Street, Lloydminster, Alberta, T9V 3T4Nearby Places

Shally Shi
Sales Representative, Dolphin Realty Inc
English, Mandarin
Residential ResaleProperty ManagementPre Construction
Mortgage Information
Estimated Payment
$503,920 Principal and Interest
 Walk Score for 5503 13 Street
Walk Score for 5503 13 Street

Book a Showing
Tour this home with Shally
Frequently Asked Questions about 13 Street
See the Latest Listings by Cities
1500+ home for sale in Ontario
