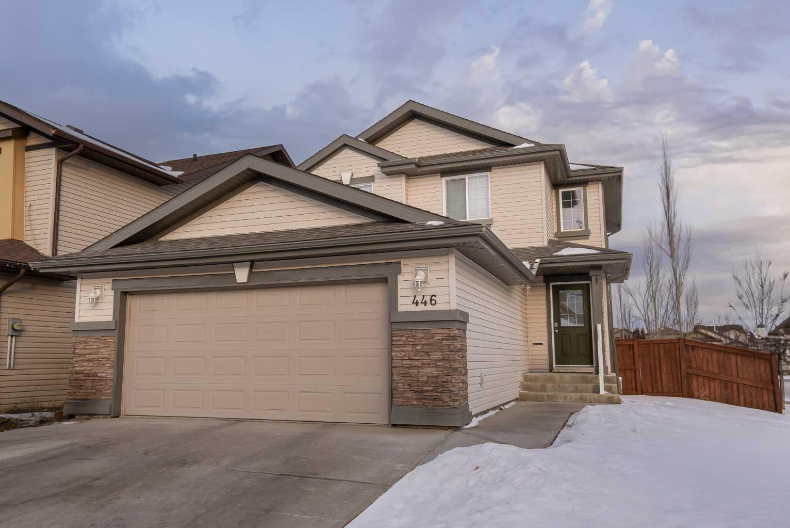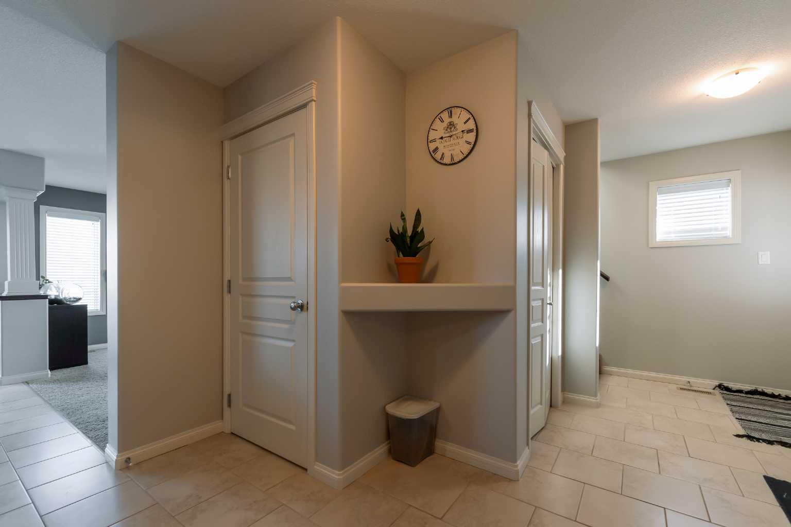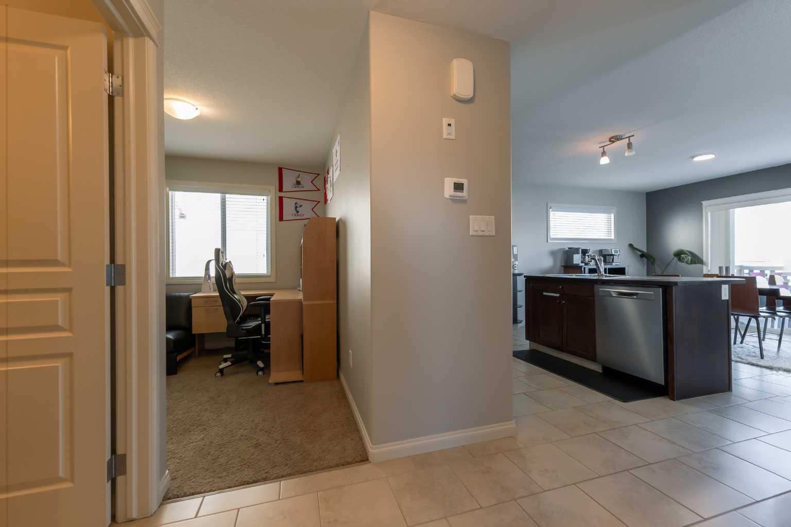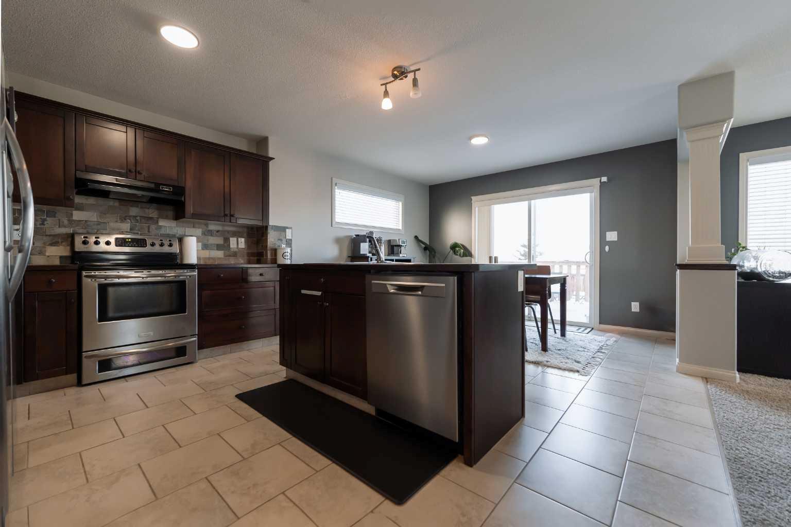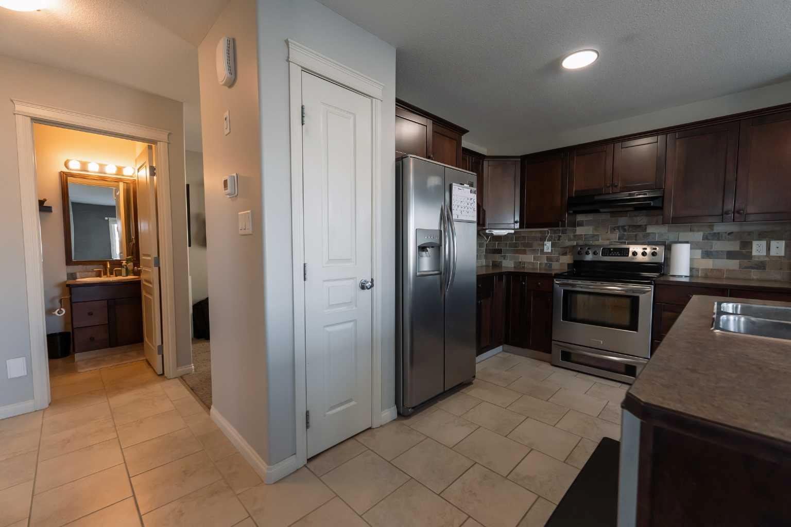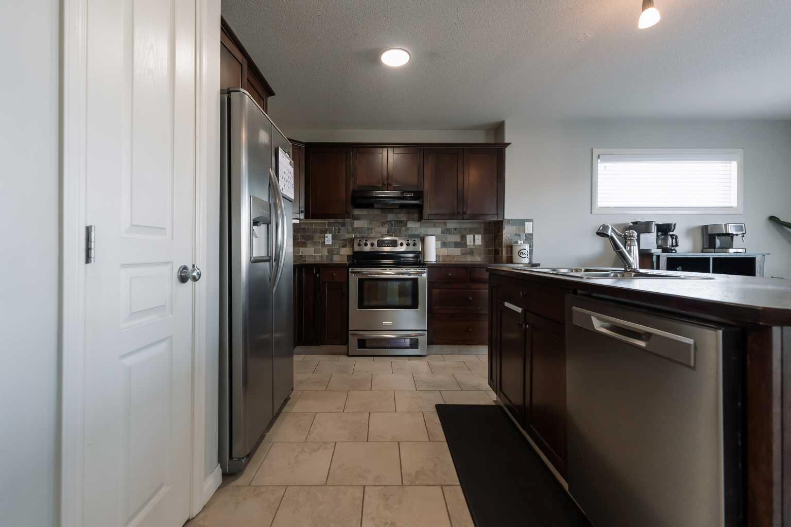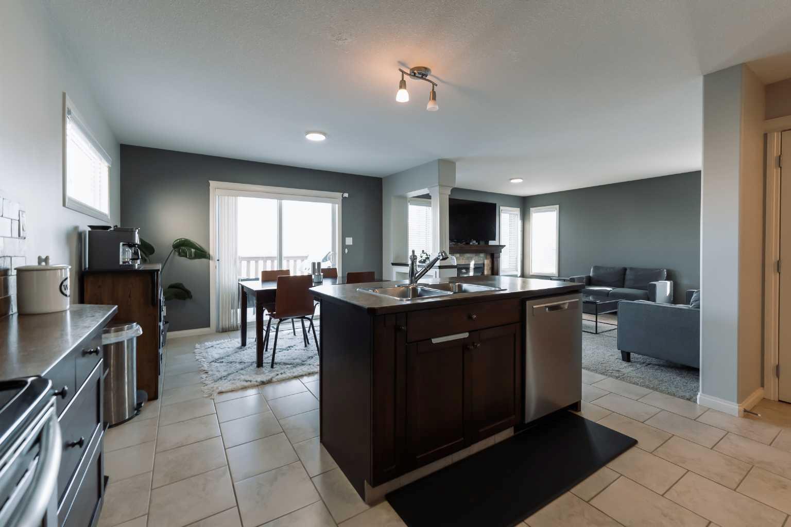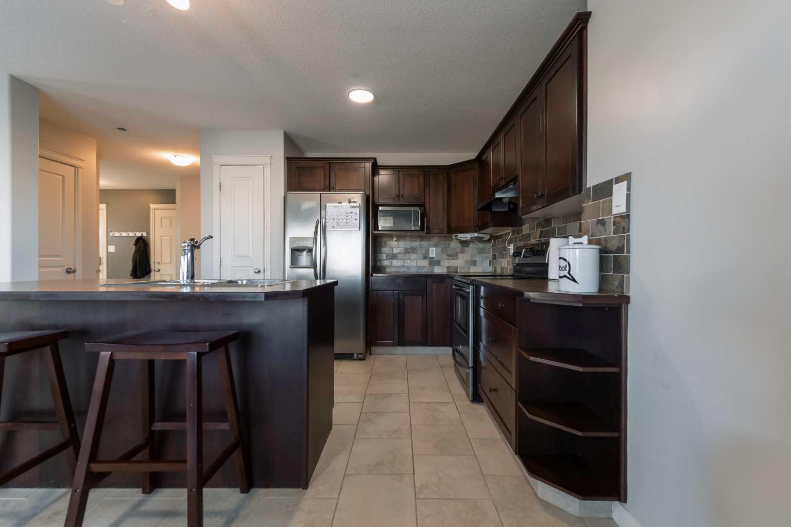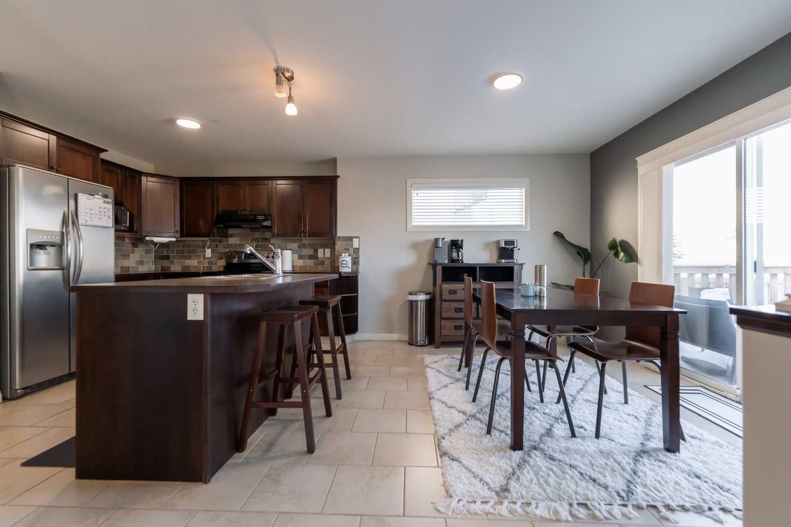
List Price: $445,000
446 Twinriver Road, Lethbridge , Alberta, T1J3Y9
Detached|MLS - #|Sold
3 Bed
3 Bath
Client Remarks
Welcome to this stunning 3-bedroom, 2.5-bathroom home in the highly sought-after community of Copperwood! Situated on a spacious corner lot, this home offers excellent curb appeal and plenty of outdoor space. Step inside to a warm and inviting main living area featuring a cozy gas fireplace—perfect for relaxing evenings. The open-concept layout seamlessly connects the living room, dining area, and kitchen, making it an ideal space for entertaining. A dedicated main-floor den/office provides the perfect work-from-home setup or flex space for your needs. Upstairs, you’ll find three spacious bedrooms, including a primary suite with a walk-in closet and a private 4-piece ensuite. The additional bedrooms are perfect for family and guests. Enjoy year-round comfort with central A/C, and step outside to a fully fenced, beautifully landscaped backyard—a perfect retreat for kids, pets, and outdoor gatherings. The double attached garage offers ample storage and parking. Located in a prime location close to all amenities, including parks, walking trails, schools, shopping, and restaurants, this home truly has it all!
Property Description
446 Twinriver Road, Lethbridge, Alberta, T1J3Y9
Property type
Detached
Lot size
N/A acres
Style
2 Storey
Approx. Area
N/A Sqft
Home Overview
Last check for updates
Virtual tour
N/A
Basement information
Full,Unfinished
Building size
N/A
Status
In-Active
Property sub type
Maintenance fee
$0
Year built
--
Walk around the neighborhood
446 Twinriver Road, Lethbridge, Alberta, T1J3Y9Nearby Places

Shally Shi
Sales Representative, Dolphin Realty Inc
English, Mandarin
Residential ResaleProperty ManagementPre Construction
Mortgage Information
Estimated Payment
$0 Principal and Interest
 Walk Score for 446 Twinriver Road
Walk Score for 446 Twinriver Road

Book a Showing
Tour this home with Shally
Frequently Asked Questions about Twinriver Road
See the Latest Listings by Cities
1500+ home for sale in Ontario
