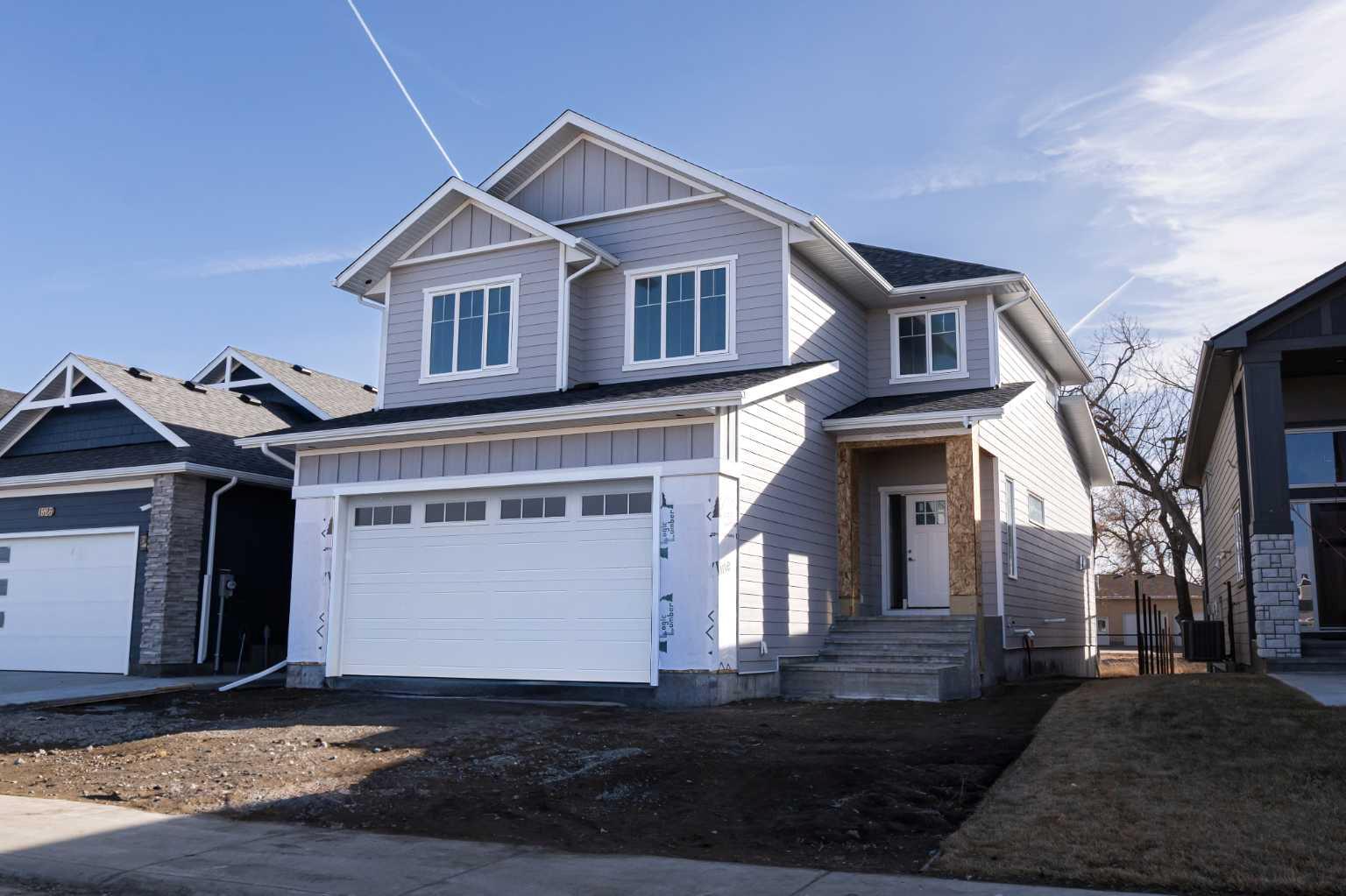
List Price: $849,000
1624 Sixmile View, Lethbridge , Alberta, T1K 8J2
- By Onyx Realty Ltd.
Detached|MLS - #|Active
5 Bed
3 Bath
Client Remarks
Welcome to 1634 Sixmile View South—This 2,465 sq.ft. two-story features five bedrooms, three bathrooms, bonus room and a fully finished basement, all backing onto a future green space.
The main floor showcases light wood accents, stone countertops, and matte black fixtures. At the heart of the home, the gourmet kitchen offers a large island, stainless steel appliances, floor-to-ceiling cabinetry, and a walk-in butler’s pantry. The spacious living room, highlighted by a gas fireplace and expansive windows, creates a bright and inviting atmosphere. Additional main floor features include half bathroom, mudroom, and office space/den.
Upstairs, you'll find three bedrooms, a 4-piece bathroom, a laundry room, and a spacious bonus room. The primary suite, tucked at the back for added privacy, boasts a luxurious 5-piece ensuite with a double vanity, freestanding soaker tub, curb-less tiled shower, and a walk-in closet.
The fully finished basement expands the living space with a large family room, two additional bedrooms, and a 4-piece bathroom.
Property Description
1624 Sixmile View, Lethbridge, Alberta, T1K 8J2
Property type
Detached
Lot size
N/A acres
Style
2 Storey
Approx. Area
N/A Sqft
Home Overview
Last check for updates
Virtual tour
N/A
Basement information
Finished,Full
Building size
N/A
Status
In-Active
Property sub type
Maintenance fee
$0
Year built
--
Walk around the neighborhood
1624 Sixmile View, Lethbridge, Alberta, T1K 8J2Nearby Places

Shally Shi
Sales Representative, Dolphin Realty Inc
English, Mandarin
Residential ResaleProperty ManagementPre Construction
Mortgage Information
Estimated Payment
$0 Principal and Interest
 Walk Score for 1624 Sixmile View
Walk Score for 1624 Sixmile View

Book a Showing
Tour this home with Angela
Frequently Asked Questions about Sixmile View
See the Latest Listings by Cities
1500+ home for sale in Ontario








